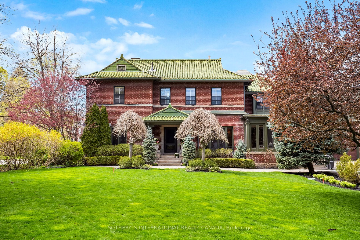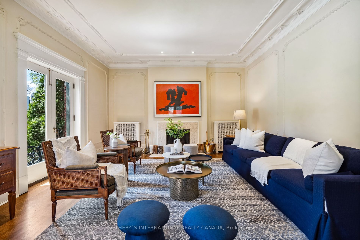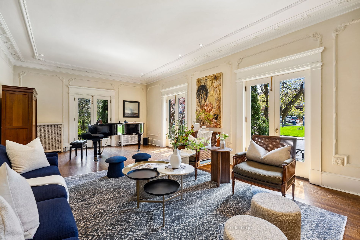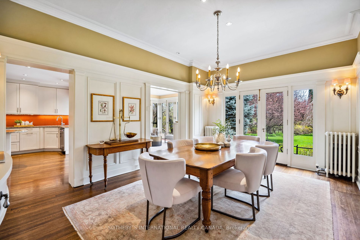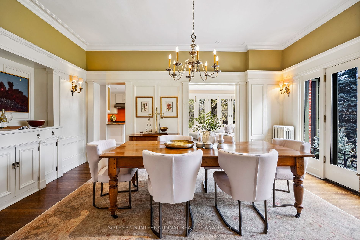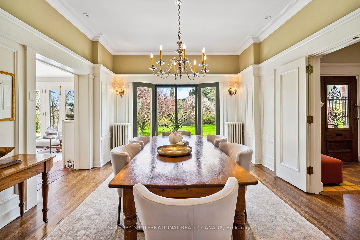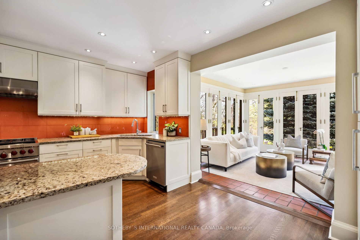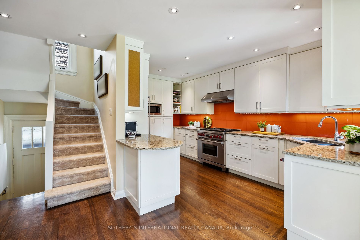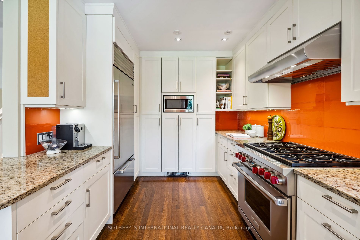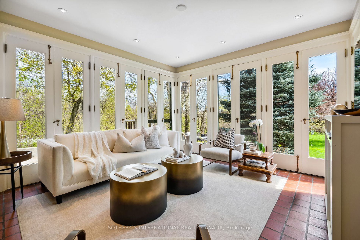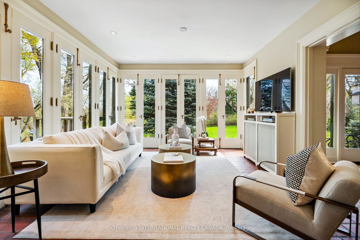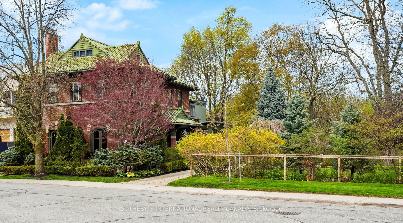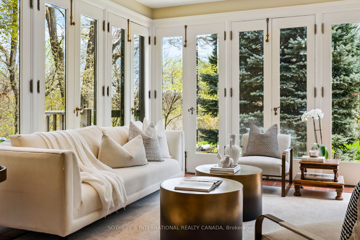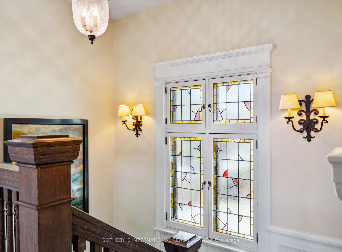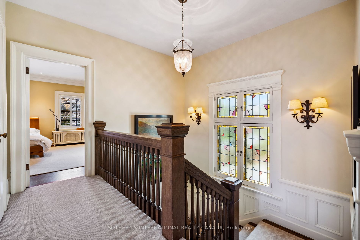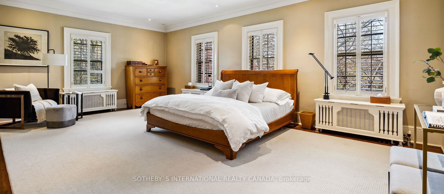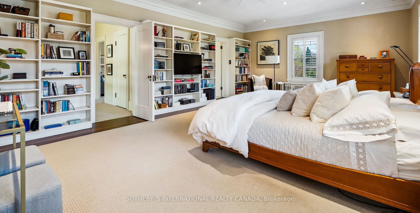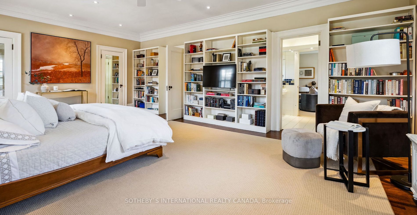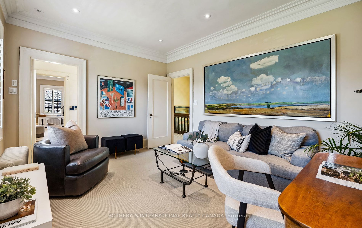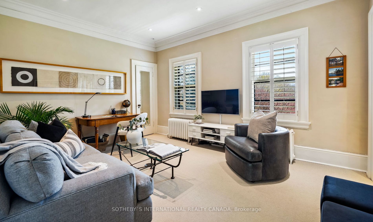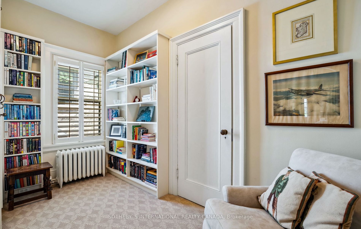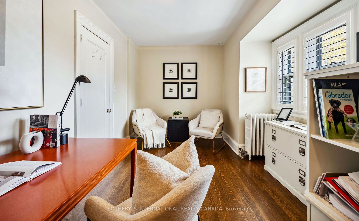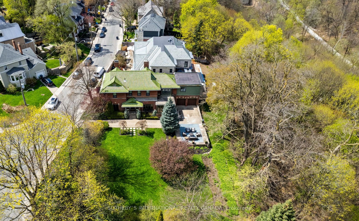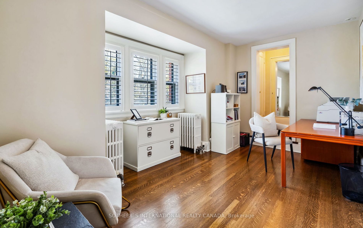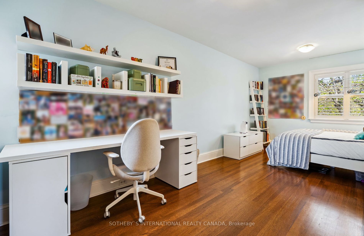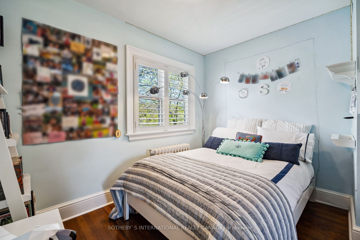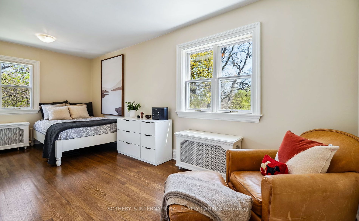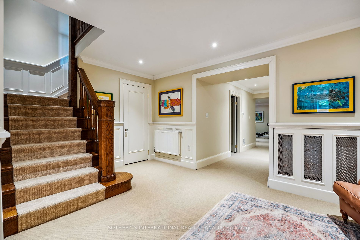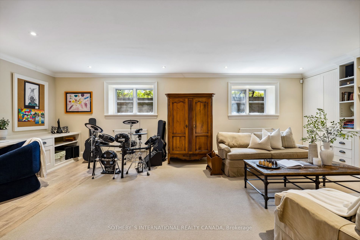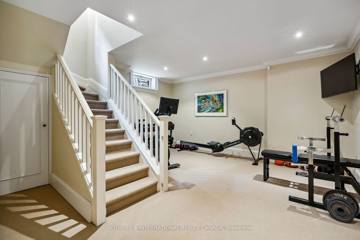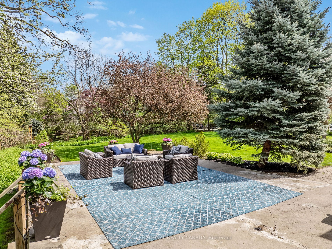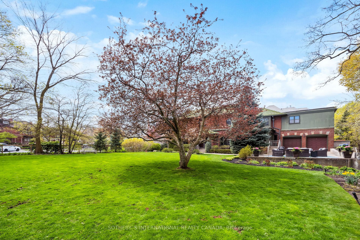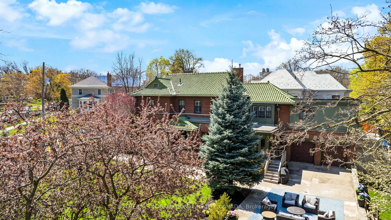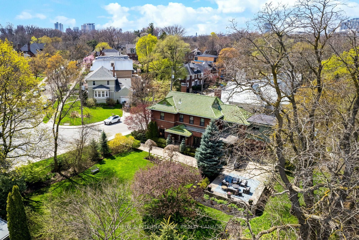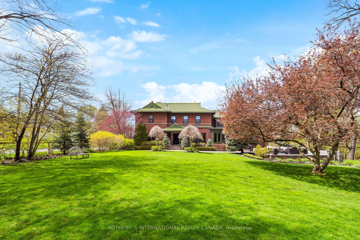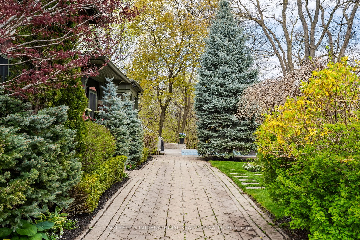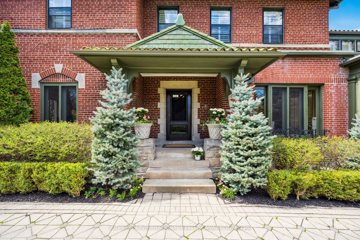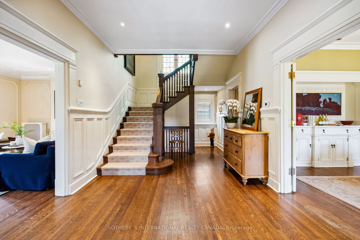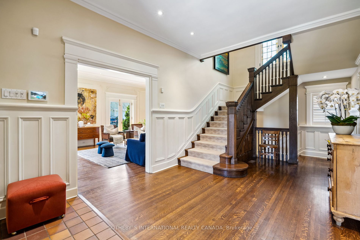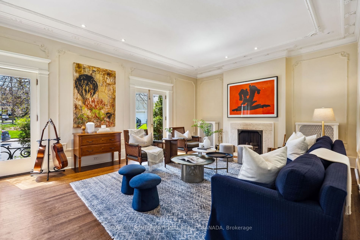139 Hudson Dr
$11,488,000/ For Sale
Details | 139 Hudson Dr
Introducing 139 Hudson Drive, this property encompasses three severed lots that combine into a simply unprecedented 156 x 263 ravine property. Irreplaceable opportunity to create your dream estate, you can build close to 12,000 sqft (As of Right), of pure luxury, and create one of the finest homes to ever grace the Rosedale & Moore Park landscape, a landmark residence that will forever be admired for the next 100+ years. Alternatively, you could expand and reimagine the existing home to create a grand main house, then build a fabulous Coach/Pool house on the vacant side lots and create a magnificent compound, ideal for multi generational living. Experience the convenience of urban living in historic Moore Park, coupled with the tranquility of a pristine ravine setting, All within close proximity to top-rated schools, parks, and vibrant shopping districts are all there to be enjoyed. Welcome home to 139, 135 & 133 Hudson Drive, your world of opportunity awaits.
Large cedar closet in the lower level & large storage room with built-in shelves in the lower level (12' x 11'.7)
Room Details:
| Room | Level | Length (m) | Width (m) | Description 1 | Description 2 | Description 3 |
|---|---|---|---|---|---|---|
| Living | Main | 8.08 | 4.67 | Marble Fireplace | French Doors | Hardwood Floor |
| Dining | Main | 5.54 | 4.01 | French Doors | O/Looks Garden | Wainscoting |
| Family | Main | 4.05 | 3.79 | Window Flr to Ceil | O/Looks Ravine | French Doors |
| Kitchen | Main | 5.00 | 4.74 | Stainless Steel Appl | Granite Counter | Breakfast Bar |
| Prim Bdrm | 2nd | 7.07 | 4.81 | Semi Ensuite | His/Hers Closets | Hardwood Floor |
| Br | 2nd | 3.51 | 4.57 | Closet | Semi Ensuite | Sw View |
| Br | 2nd | 3.10 | 4.79 | Closet | O/Looks Garden | Hardwood Floor |
| Br | 2nd | 3.15 | 5.91 | Closet | O/Looks Ravine | Hardwood Floor |
| Br | 2nd | 3.15 | 5.92 | Closet | O/Looks Ravine | Hardwood Floor |
| Rec | Lower | 7.81 | 4.32 | Window | B/I Desk | B/I Bookcase |
| Laundry | Lower | 3.22 | 3.45 | Laundry Sink | B/I Shelves | Window |
| Exercise | Lower | 4.74 | 4.59 | Pot Lights | Broadloom | Open Concept |
