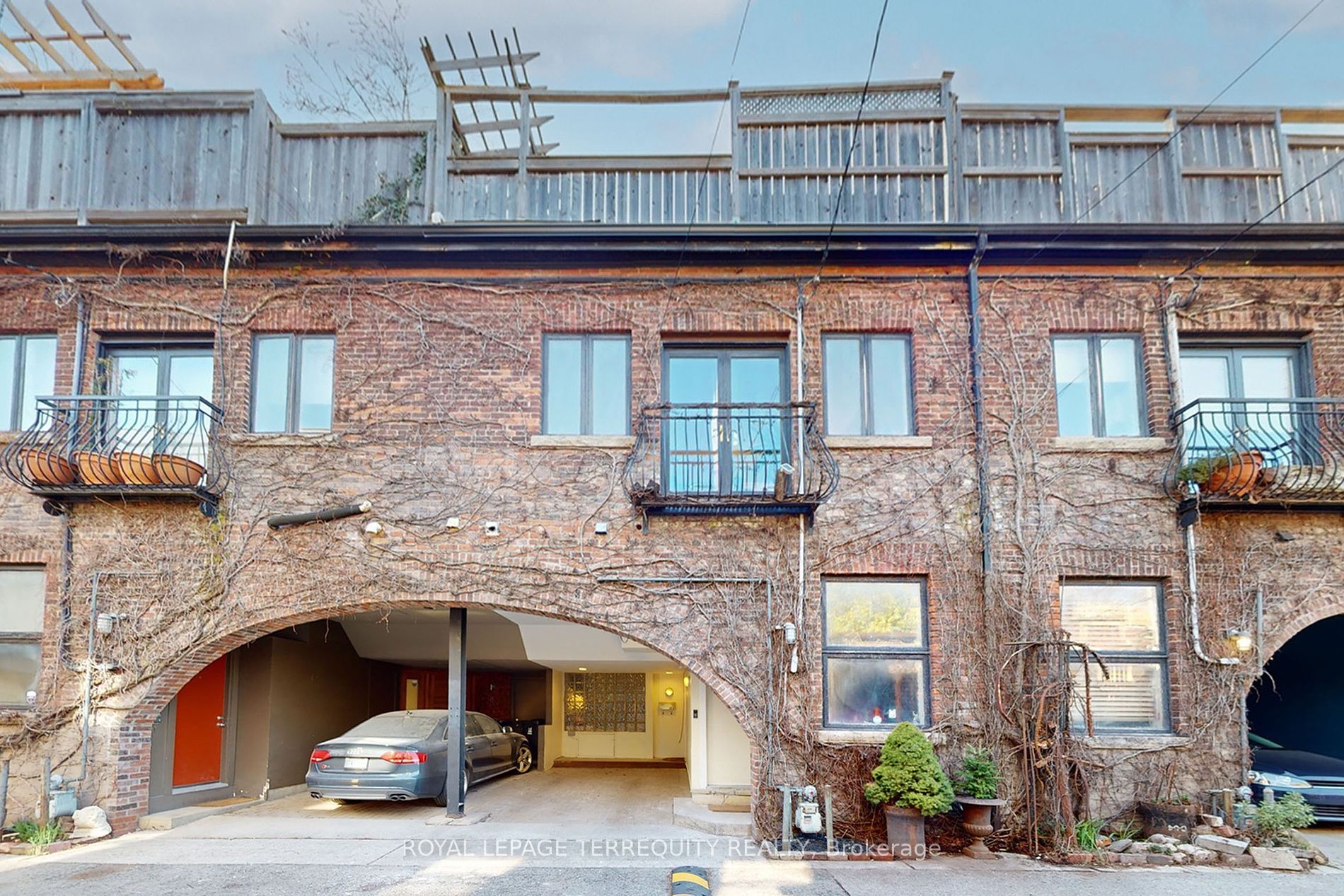10 Croft St
$1,750,000/ For Sale
Details | 10 Croft St
Distinguished Freehold/Duplex on Croft Street, One of the Original Laneway Houses previously a World War Munitions Factory, this historic building has been thoughtfully converted into a bright and open home. Hardwood flooring runs throughout, adding warmth and character. The wood burning fireplace creates a cozy ambiance. An open staircase adds architectural interest. Enjoy unparalleled natural light streaming in through large windows. The loft boasts ceilings up to 25feet, creating a spacious and airy feel. 2 separate roof top decks. Approximately 2,100 square feet of living space. This unique property is a hidden gem in Toronto, tucked away on Croft Street.
Oven (S/S Whirlpool), Fridge (S/S KitchenAid), B/I Dishwasher (S/S Miele), Washer (Kenmore), Dryer (GE), Oven (Frigidaire), Fridge (LG), Forced Air Gas Furnace (Wolf Steel), CAC (Goodman), HWT, and ELFs.
Room Details:
| Room | Level | Length (m) | Width (m) | Description 1 | Description 2 | Description 3 |
|---|---|---|---|---|---|---|
| Living | 2nd | 4.09 | 3.61 | Fireplace | Hardwood Floor | Juliette Balcony |
| Dining | 2nd | 4.09 | 2.01 | Combined W/Living | Hardwood Floor | Window |
| Kitchen | 2nd | 3.43 | 2.57 | Double Sink | Hardwood Floor | B/I Dishwasher |
| Prim Bdrm | 2nd | 4.19 | 2.79 | Window | Hardwood Floor | Closet |
| 2nd Br | 2nd | 3.89 | 2.79 | Window | Hardwood Floor | Closet |
| Laundry | 2nd | 2.28 | 0.80 | |||
| Den | 3rd | 5.59 | 5.41 | W/O To Balcony | Hardwood Floor | 3 Pc Ensuite |
| Living | Ground | 3.51 | 3.02 | W/O To Balcony | Hardwood Floor | Open Concept |
| Dining | Ground | 2.77 | 2.24 | Window | Hardwood Floor | Open Concept |
| Kitchen | Ground | 2.49 | 1.98 | Track Lights | Hardwood Floor | Open Concept |
| 3rd Br | Ground | 3.23 | 3.23 | Window | Hardwood Floor | Large Closet |
| 4th Br | Ground | 3.23 | 2.44 | Window | Hardwood Floor |






































