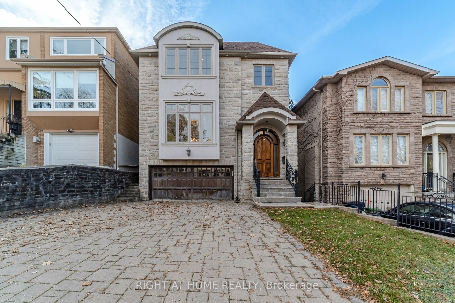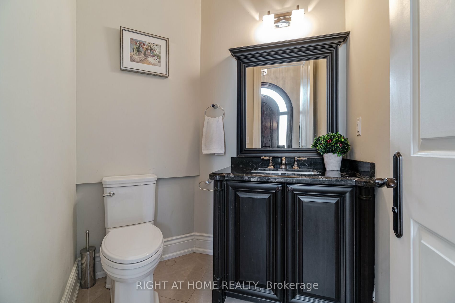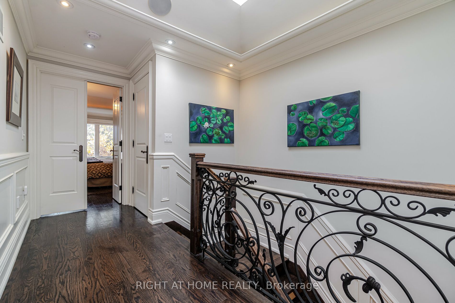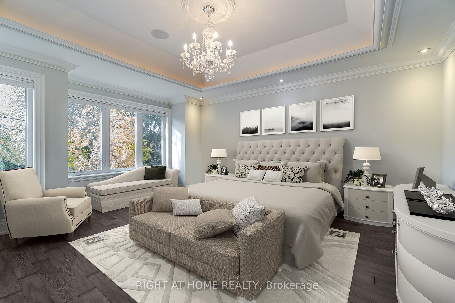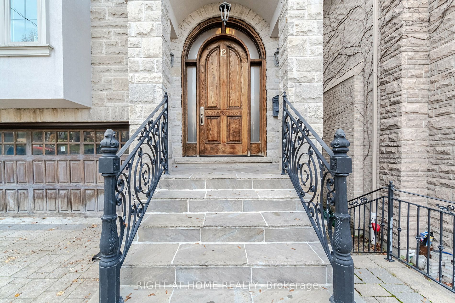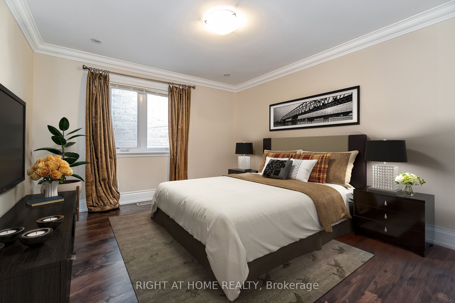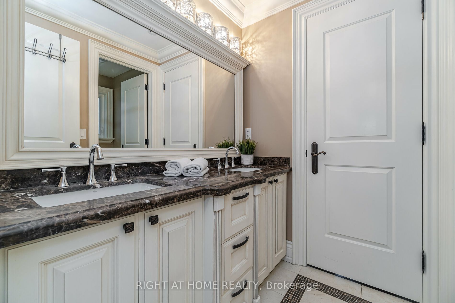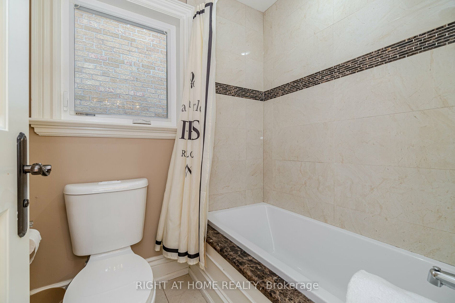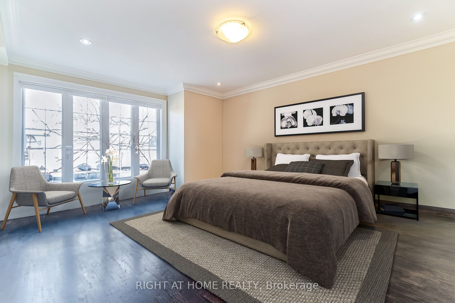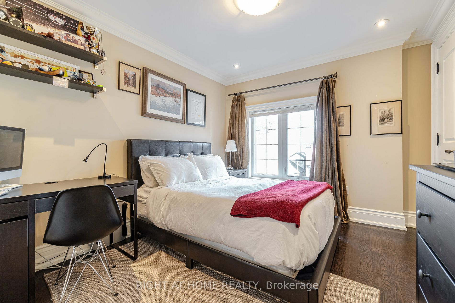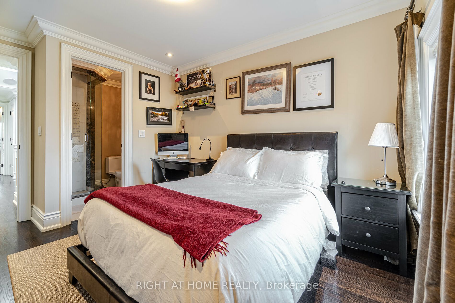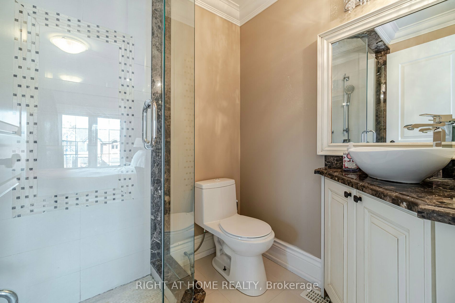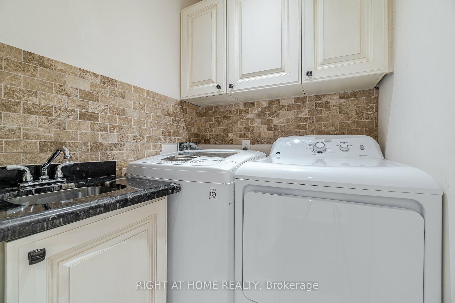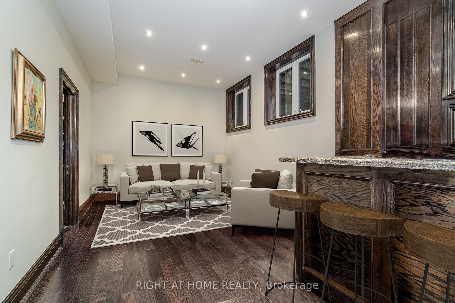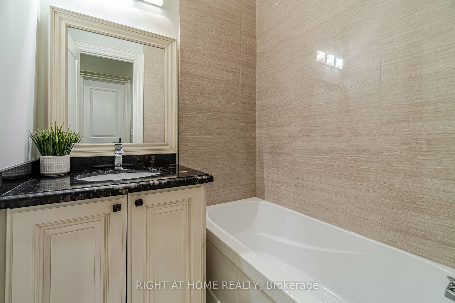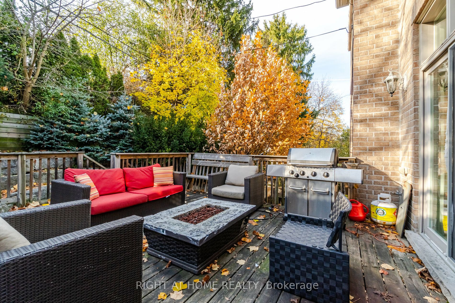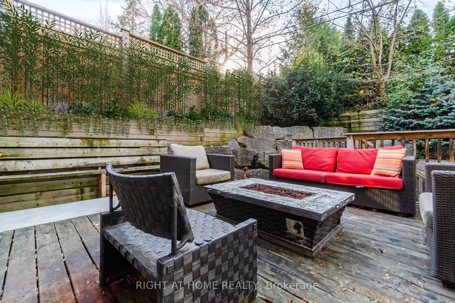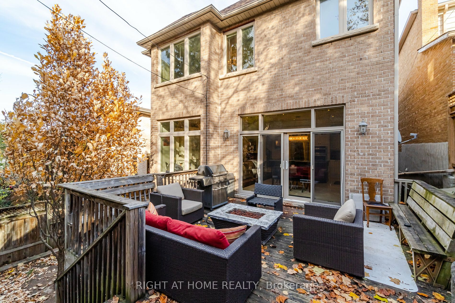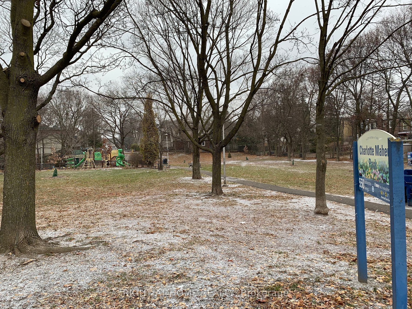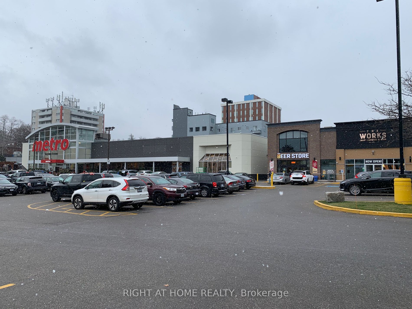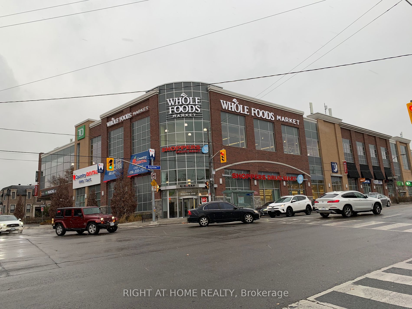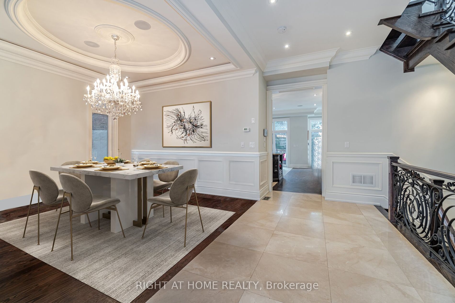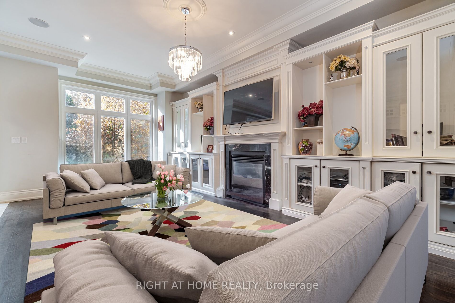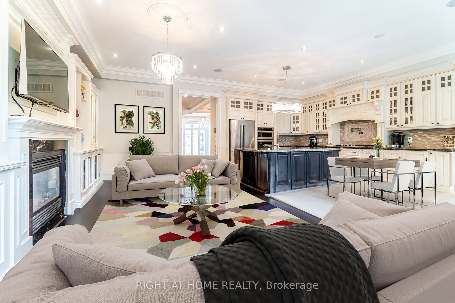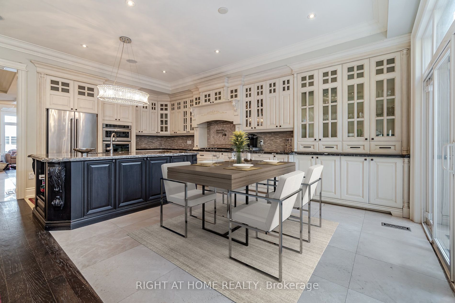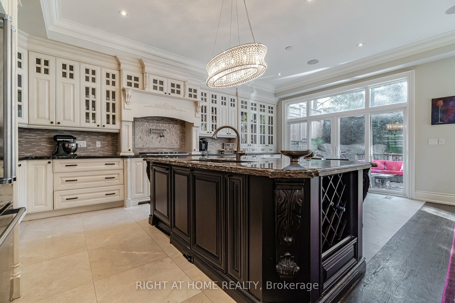12 Walder Ave
$3,880,000/ For Sale
Details | 12 Walder Ave
Magnificent Custom Masterpiece With Superb Craftsmanship, Millwork & High-End Finishes. ** This Home Offers The Perfect Blend Of Luxury, Comfort, Serenity & Convenience In Prestigious Midtown Toronto Neighbourhood. ** It Has A Remarkable Open Functional Layout For Family Enjoyment & Entertaining With Over 3600 Sq Ft Of Sunfilled Luxury Living, Grand Principal Rooms, 5 Bedrooms, 5 Baths, 2 Car Garage & Private Double Driveway For 6 Cars. ** The Stunning Well-Designed Family Room Has A Marble Gas Fireplace, Extensive Custom Cabinetry And Opens to An Inviting Kitchen For Perfect Gatherings. ** The State-Of-The-Art Chef's Kitchen, With Stainless Steel Built-In Appliances, Granite Counters, Oversized Centre Island & Expansive Cabinetry, Has A Huge Breakfast Area And Walkout To The Tranquil Professionally-Landscaped Terrace (17'x15') & Backyard Oasis. ** The Skylit Upper Level Boasts 4 Impressive Bedrooms With Ensuite Baths & A Laundry Room For Your Convenience. The Primary Suite Embraces Luxury & Elegance With Walk-In Closet, Custom Organizers, Ensuite Bath Galore, Ambient Lightings & Wall-to-Wall Windows Overlooking the Backyard. ** Walk To Top Schools, New Eglinton LRT Subway Station, Library, Whole Foods, Metro, 5 Parks & Nature Trails, Sunnybrook Hospital, Restaurants, Shops, Mt Pleasant Village, Bayview-Leaside, Yonge & Eglinton, And Much More. ** Easy Access To Downtown & Highways ** Fantastic Investment -- Great Family Home Or As Luxury Rental In High Demand Area ** Don't Miss! Must See To Appreciate!
Hardwood,Marble&Granite Thru'out*Exquisite Wall Panelling,Wainscoting,Crown Moulding,10'Coffered Ceiling,Wall-To-Wall Window*2/F Laundry*Custom Wet Bar W/Granite Ctr,Sink&Fridge*Custom Wood-Panel Library*Direct Access 2 Garage*Ample Storage
Room Details:
| Room | Level | Length (m) | Width (m) | Description 1 | Description 2 | Description 3 |
|---|---|---|---|---|---|---|
| Living | Main | 8.82 | 6.15 | Coffered Ceiling | Hardwood Floor | Picture Window |
| Dining | Main | 8.82 | 6.15 | Open Concept | Hardwood Floor | Wainscoting |
| Kitchen | Main | 6.86 | 3.92 | Centre Island | B/I Appliances | Granite Counter |
| Breakfast | Main | 6.86 | 3.92 | O/Looks Family | Marble Floor | W/O To Terrace |
| Family | Main | 6.86 | 3.78 | Open Concept | Gas Fireplace | O/Looks Garden |
| Foyer | Main | Large Closet | Marble Floor | 2 Pc Bath | ||
| Prim Bdrm | 2nd | 5.72 | 4.83 | W/I Closet | Hardwood Floor | 6 Pc Ensuite |
| 2nd Br | 2nd | 4.68 | 3.75 | W/W Closet | Hardwood Floor | Semi Ensuite |
| 3rd Br | 2nd | 5.24 | 4.68 | Double Closet | Hardwood Floor | Semi Ensuite |
| 4th Br | 2nd | 4.29 | 3.02 | Double Closet | Hardwood Floor | 3 Pc Ensuite |
| Rec | Lower | 7.57 | 4.30 | Wet Bar | Hardwood Floor | Access To Garage |
| 5th Br | Lower | 3.06 | 2.90 | Combined W/Library | Hardwood Floor | 4 Pc Bath |
