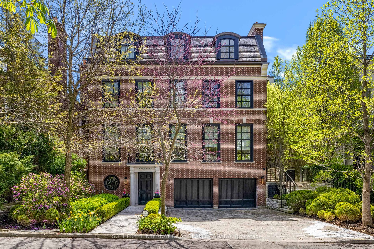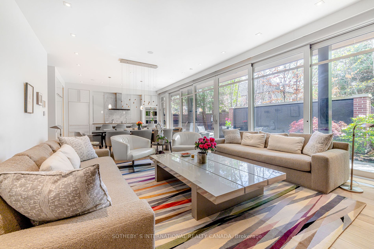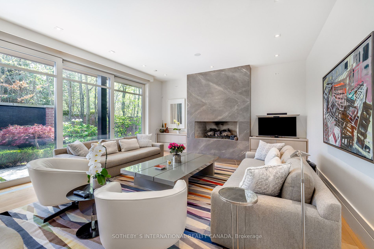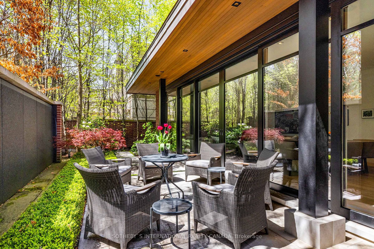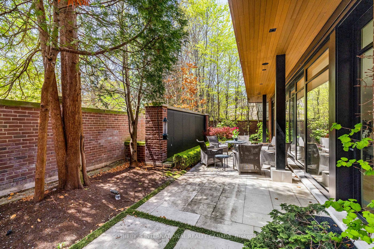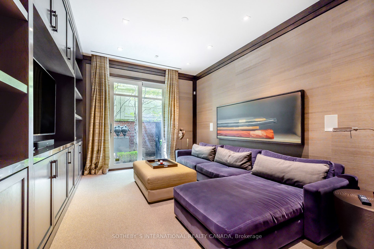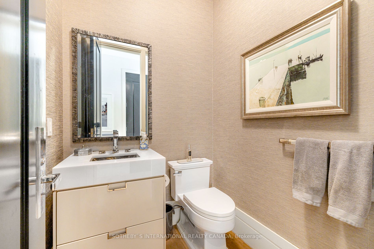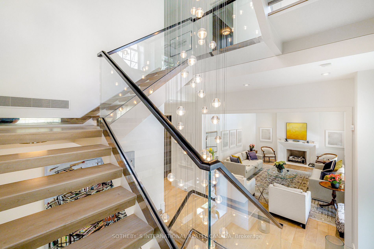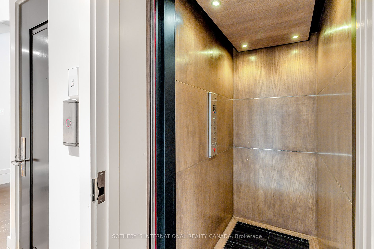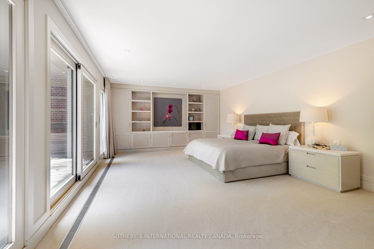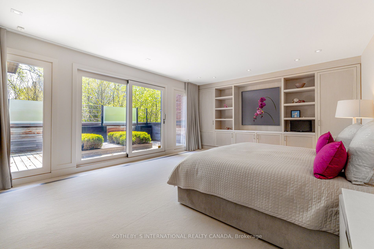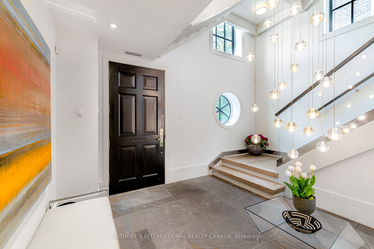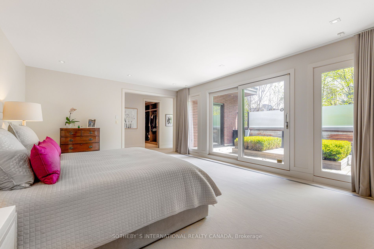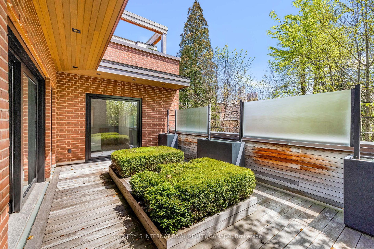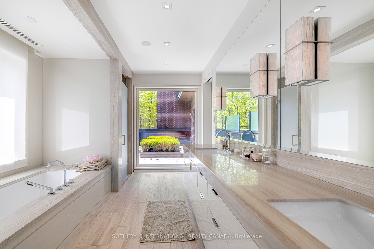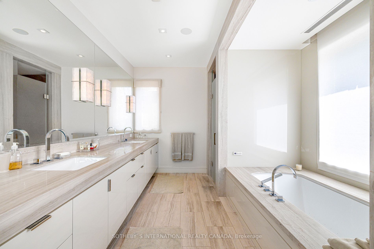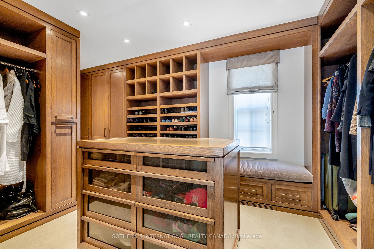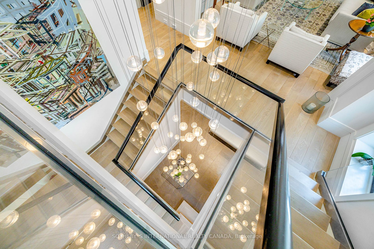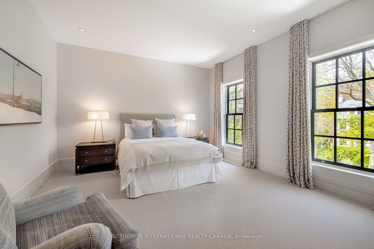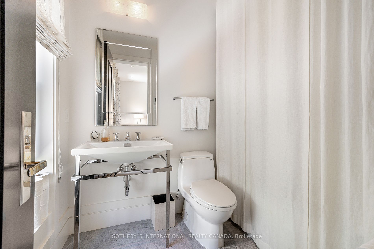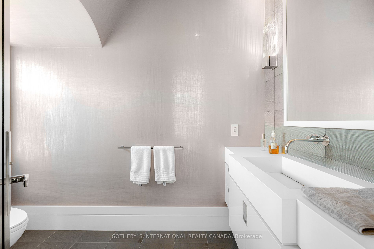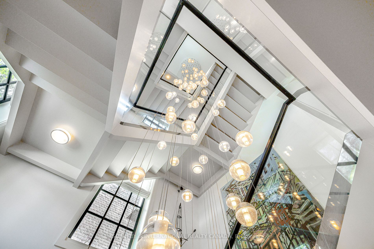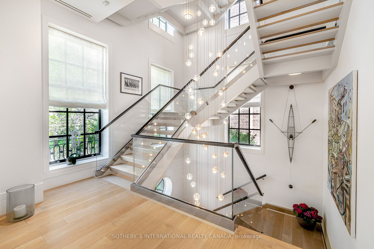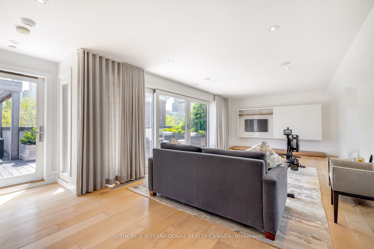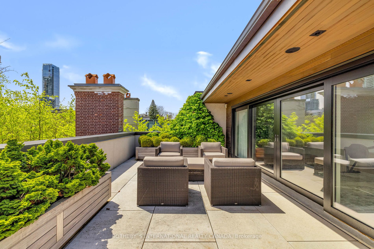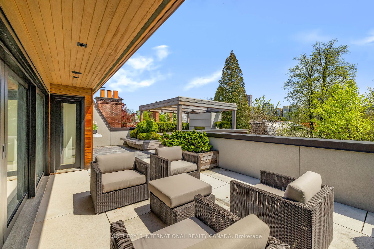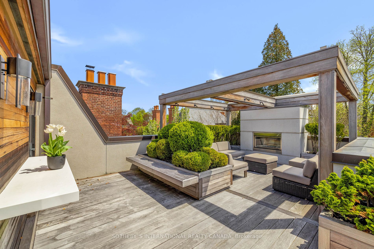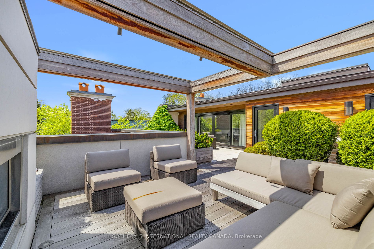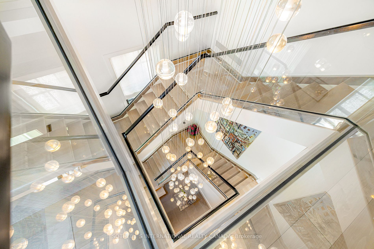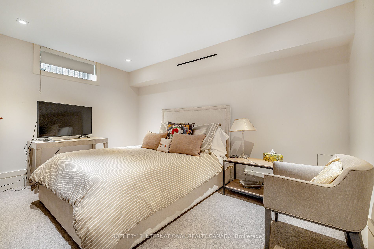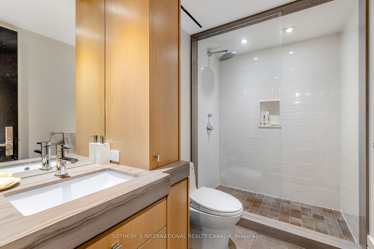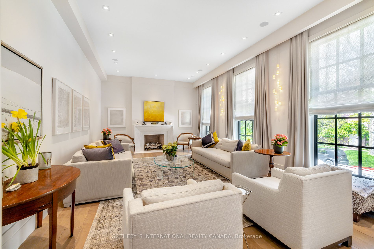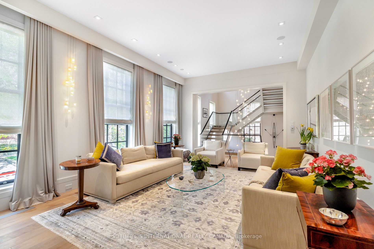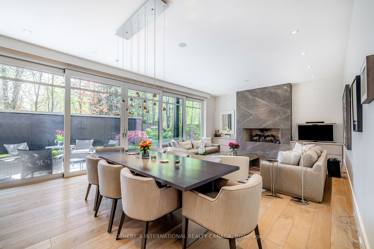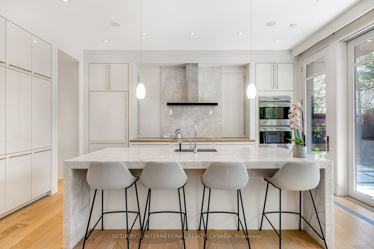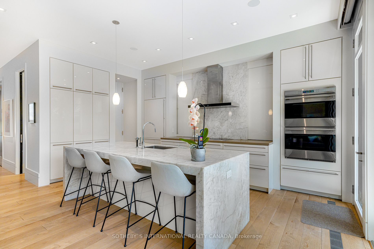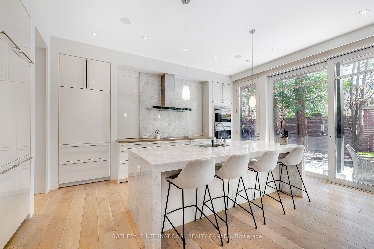4 Cluny Ave
$9,500,000/ For Sale
Details | 4 Cluny Ave
Experience the epitome of luxurious urban living in this meticulously designed Georgian-style detached residence in South Rosedale. Architecturally crafted by the acclaimed Ray Murakami, built by Clemmensen & Associates, and designed by Ann Johnston, this property offers approx 4,370 sq.ft.+1,229 sq.ft. in the lower level. An elevator servicing all four levels ensures seamless accessibility, while a floating open staircase invites an abundance of natural light. The main level welcomes you to spacious principal rooms adorned in designer finishes. A living room w/gas fireplace sets a cozy ambiance, while the versatile custom kitchen, featuring a centre island & top-of-the-line appliances, seamlessly connects to the dining area and family room, thoughtfully planned for effortless flow. Step outside to the backyard oasis w//built-in BBQ there where a captivating water wall feature amidst lush landscaping awaits. A den w/ built-in media center offers a tranquil retreat & walk-out to the garden, while a servery equipped & powder room, complete this level. Ascend to the second level, where the primary suite with an extraordinary walk-in closet/dressing area, ensures every item finds its rightful place. Indulge in the 5-pc ensuite bath before stepping out to the balcony for a breath of fresh air.A second bedroom w/double closet and 4-pc ensuite provides comfort & privacy. On the third level, discover a versatile great room/exercise area/retreat w/built-in shelves, accompanied by a 2-pc & walk-out to an exceptional roof deck w breathtaking treetop views of the cityscape. The lower level offers a bedroom w/ 3-pc bath, a large furnace rm, a laundry rm w/sink, and direct access to the attached double garage. Outside, embrace the tranquility of the lush landscaping while relishing the convenience of a heated private double driveway. This home stands as one of the city's most remarkable residences &deserves your undivided attention, as it surpasses all others in its magnificence.
Rosedale stands out for its picturesque ravines and parklands, offering a tranquil escape from the city yet conveniently located just minutes away from Yonge Street's shops and dining spots, Summerhill Market, schools, parks, & TTC access
Room Details:
| Room | Level | Length (m) | Width (m) | Description 1 | Description 2 | Description 3 |
|---|---|---|---|---|---|---|
| Living | Main | 6.58 | 4.37 | Hardwood Floor | Fireplace | Picture Window |
| Dining | Main | 5.08 | 2.51 | Hardwood Floor | Open Concept | W/O To Yard |
| Kitchen | Main | 5.08 | 3.30 | Stainless Steel Appl | Centre Island | W/O To Yard |
| Pantry | Main | 3.84 | 3.10 | Pot Lights | Stainless Steel Sink | B/I Shelves |
| Family | Main | 5.38 | 5.08 | Open Concept | Gas Fireplace | W/O To Yard |
| Den | Main | 5.38 | 5.08 | 2 Pc Bath | B/I Shelves | W/O To Garden |
| Prim Bdrm | 2nd | 4.72 | 3.66 | 5 Pc Ensuite | W/I Closet | W/O To Balcony |
| 2nd Br | 2nd | 6.58 | 4.67 | 4 Pc Ensuite | Double Closet | Picture Window |
| Great Rm | 3rd | 4.52 | 4.22 | 2 Pc Bath | Open Stairs | W/O To Sundeck |
| Br | Lower | 8.00 | 3.96 | 3 Pc Bath | Closet | |
| Laundry | Lower | 3.38 | 3.05 | B/I Shelves | Laundry Sink | |
| Foyer | Lower | 4.47 | 2.90 | Access To Garage | Elevator |
