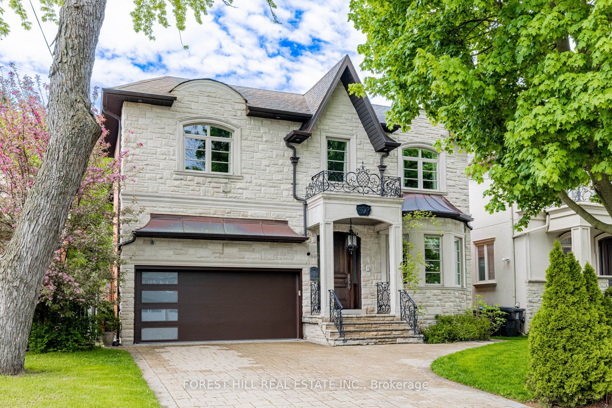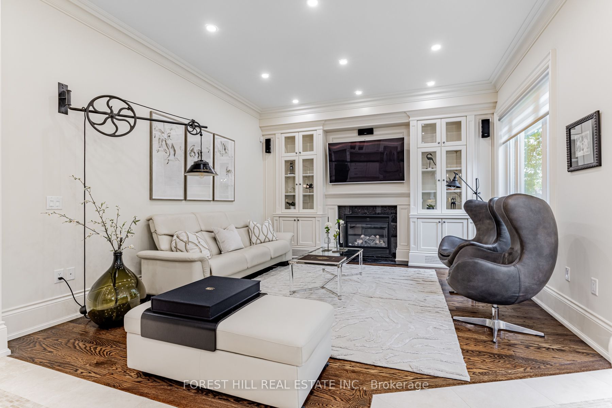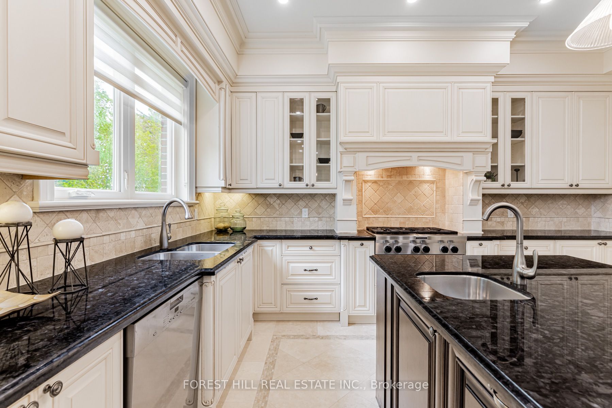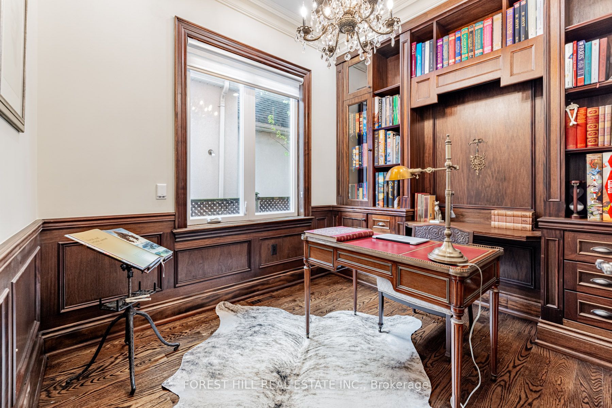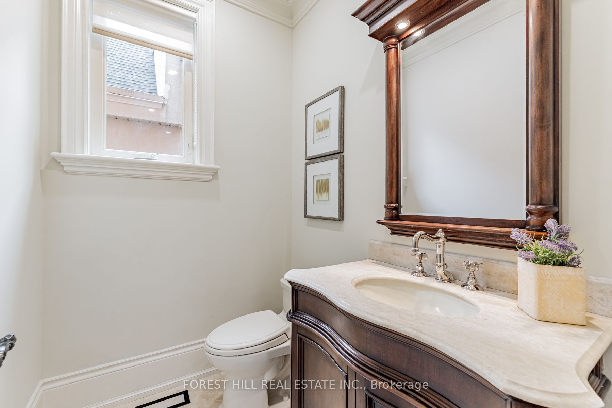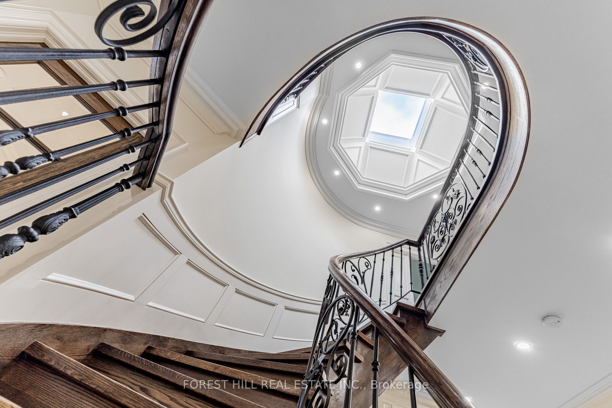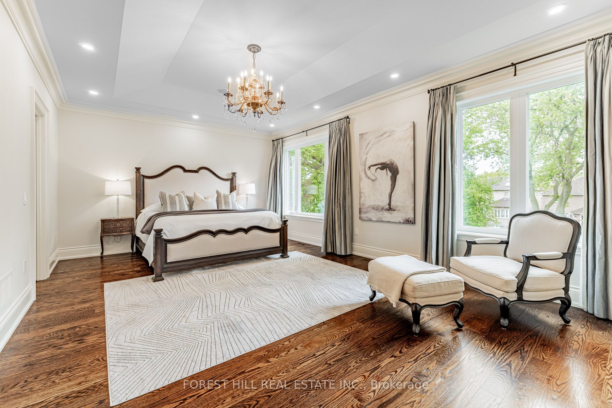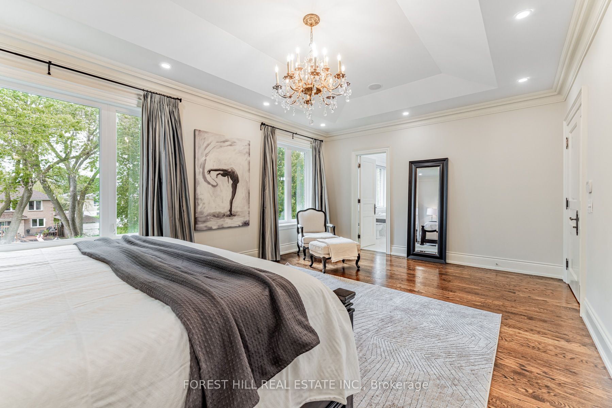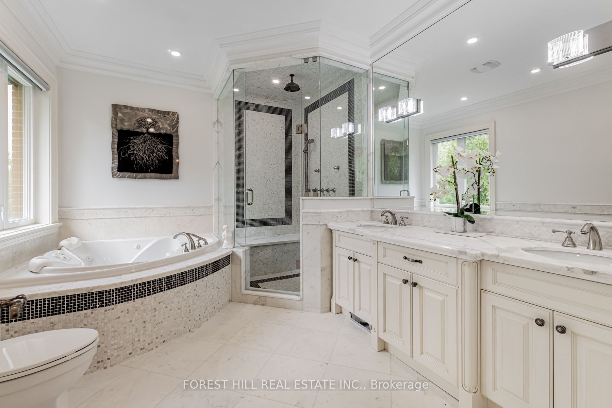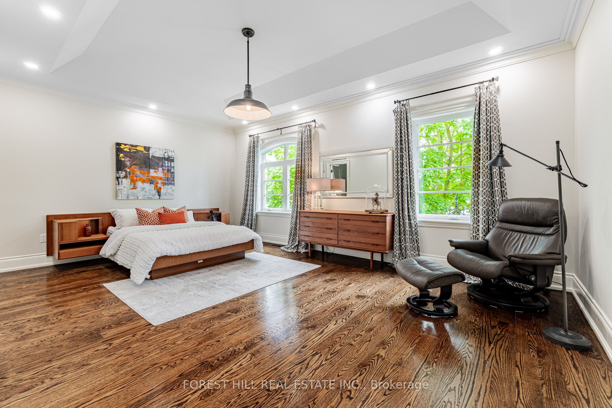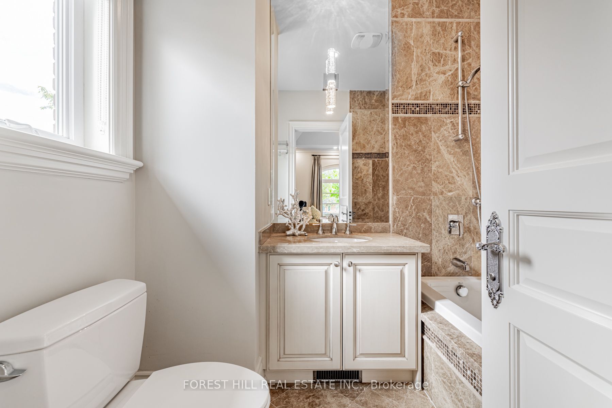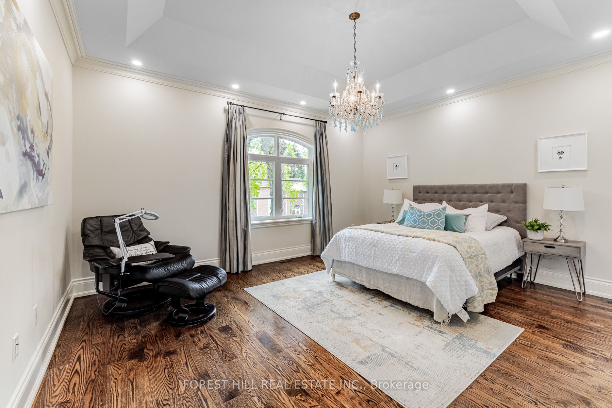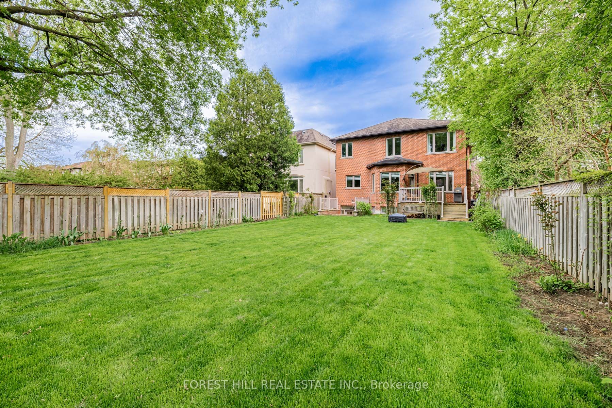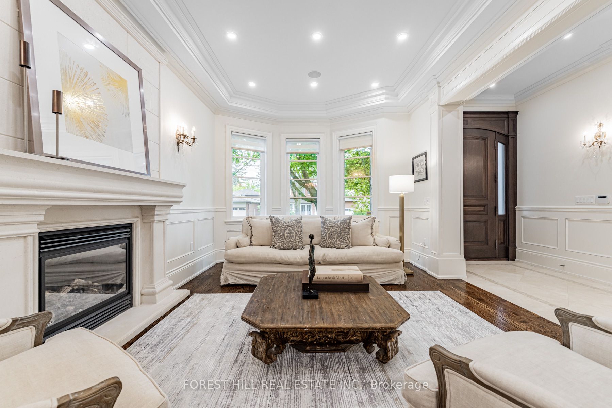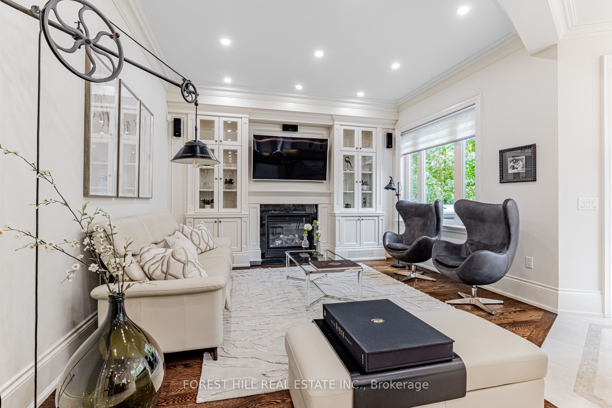206 Holmes Ave
$3,499,000/ For Sale
Details | 206 Holmes Ave
***TOP-RANKED SCHOOL--EARL HAIG SS***Elegance--Significantly Stunning**TRUE JEWEL & Happy Vibes/Feels Like A New Hm(Fresh-Look)**Prepare To Be Enchanted By This Remarkable----OUTDSTANDING/LUXURY C/Built & Impeccable/Great Curb-Appeal Hm On Lots Of Potential Bckyd(160Ft Deep)**Stone/Brick Exterior & Timeless Design/Flr Plan---Almost 3500Sf(1st/2nd Flrs)+Professionally Finished W/Out Bsmt & Exceptional Craftsmanship-Comfortable Flow & Well-Appointed All Sizes & Captivating Interior Deco**Hi Ceilings(10' Main-Vaulted/Hi-Ceilings On 2nd Flr) & Top-Notch Materials(Intensive Use Of Marble/Millwork)--Classic Lib W/Bk Shelves & Inviting Lr W/Gas F/Pc & O/C Lr/Dr**Stylish-Woman's Dream Kit Combined Breakfast Area & Open Concept/Entertaining Fam Rm Ovkng Deep-Private Bckyd**Prim Bedrm W/Lavish-Heated Marble Flr 6Pcs Ensuite & All Generous Bedrms W/Own Gorgeous Ensuites(Intensive Use Of Exquisite Marble)*Spacious--Open Concept/Spacious & A Walk-Out Bsmt(Wet Bar/Tumble Marble Flr/2nd Laund Rm & More) & Deep/Private Backyard(160Ft)--Convenient Location To Ttc,School,Park,Yonge Subway & Shopping**Stunning---Super Clean/Lovely-Cared Beautiful Hm**Top-Ranked School:Earl Haig Ss----------One Of A Kind Hm In Area-----------Sparking Clean Hm-------------Graciously-Loved By The Original Owner For 13Yrs
*Kid-Aid S/S Fridge,Kit-Aid Gas 6Burner Stove,Kit-Aid B/I Oven/Mcrve,Miele B/I Dishwasher,B/I Mini Fridge,2Sets Of Washers/Dryers(2nd-Bsmt),Gas Fireplace,Cvac,Iron-Pickets W/Oak Handrails,Solid Mahogany Main Dr,Wet Bar(Bsmt),New Garage Dr!
Room Details:
| Room | Level | Length (m) | Width (m) | Description 1 | Description 2 | Description 3 |
|---|---|---|---|---|---|---|
| Library | Main | 3.11 | 2.92 | Hardwood Floor | Wainscoting | French Doors |
| Living | Main | 5.43 | 3.85 | Built-In Speakers | Gas Fireplace | Wall Sconce Lighting |
| Dining | Main | 5.03 | 3.85 | Moulded Ceiling | Hardwood Floor | Wainscoting |
| Kitchen | Main | 4.88 | 4.88 | Marble Floor | Stainless Steel Appl | Centre Island |
| Breakfast | Main | 3.96 | 3.66 | W/O To Sundeck | Marble Floor | Pot Lights |
| Family | Main | 5.49 | 4.24 | B/I Vanity | Gas Fireplace | Built-In Speakers |
| Prim Bdrm | 2nd | 6.41 | 4.27 | Hardwood Floor | 6 Pc Ensuite | W/I Closet |
| 2nd Br | 2nd | 5.60 | 3.84 | Hardwood Floor | 4 Pc Ensuite | Closet |
| 3rd Br | 2nd | 6.00 | 5.70 | W/I Closet | 4 Pc Ensuite | Hardwood Floor |
| 4th Br | 2nd | 5.63 | 4.60 | Hardwood Floor | 4 Pc Ensuite | W/I Closet |
| Rec | Bsmt | 11.28 | 10.00 | Marble Floor | Gas Fireplace | Wet Bar |
| Sitting | Bsmt | 4.57 | 3.00 | Marble Floor | W/O To Yard | Open Concept |
