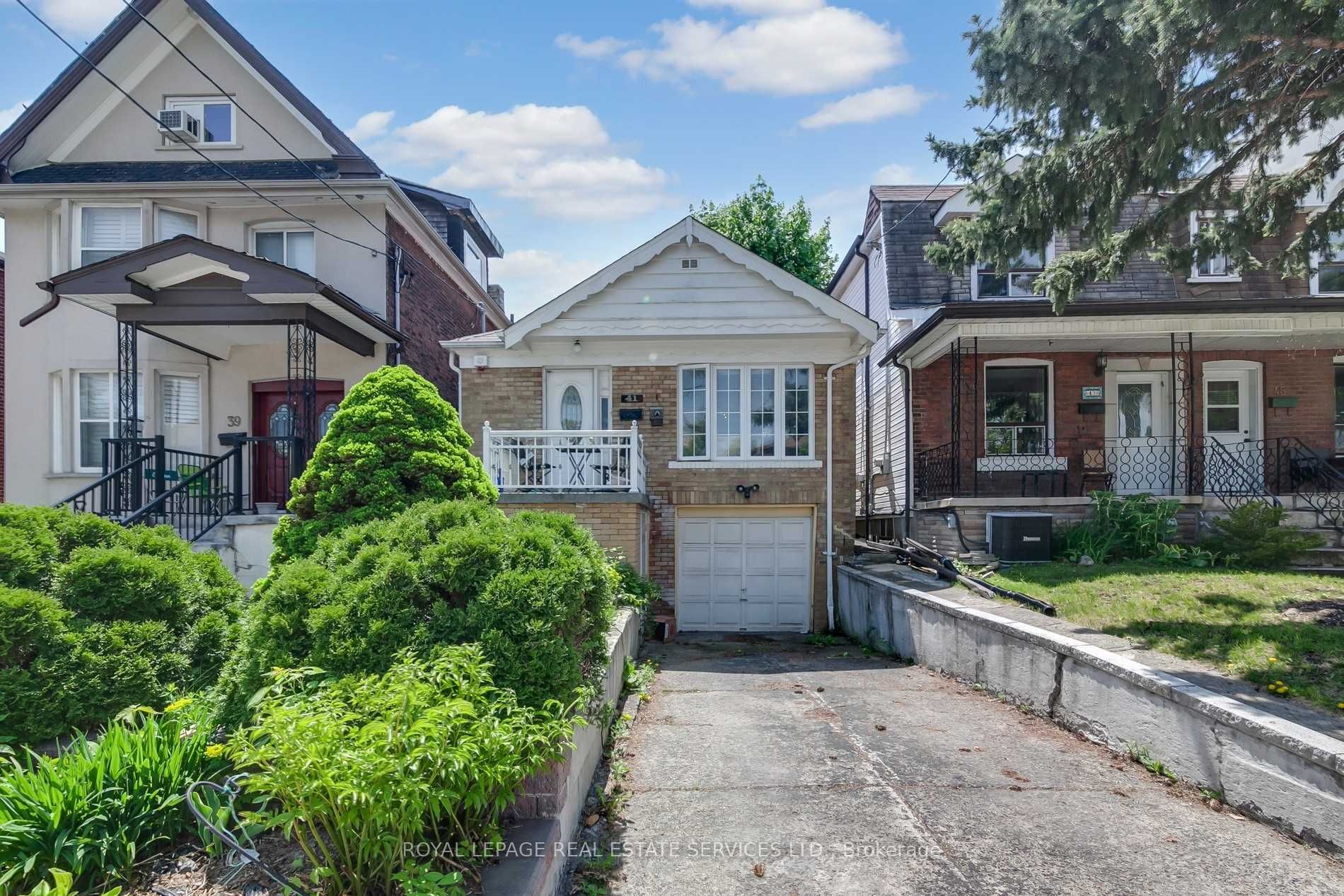41 Strader Ave
$989,000/ For Sale
Details | 41 Strader Ave
Fantastic Raised Bungalow In Prime Location. Features Two Bedrooms On Main Level And A 4-Piece Bathroom, Well Appointed Living Space With Hardwood Floors & Central Air Conditioning. This Sunlit Home Includes A Spacious Kitchen With A Beautiful Backsplash, Built-In Appliances & A Half Wall Feature That Really Opens Up The Living Exposure! Additional Bedroom & Office Or Fourth Bedroom In The Basement, Plus A Convenient 2-Piece Washroom. The Basement Features High Ceilings And A Separate Entrance That Could Be Converted Into A Nanny Suite. This Quiet Retreat Is Filled With Natural Light And A Private Fully Fenced Backyard. Tons Of Opportunity & Options Here; You Can Assume The Existing Tenant, Build New Or Enjoy The Way It Is. Situated Within A Short Walk To Subway, Shops, Cafes, Local Amenities & Public Green Space.
Private Drive With Built-In Garage.
Room Details:
| Room | Level | Length (m) | Width (m) | Description 1 | Description 2 | Description 3 |
|---|---|---|---|---|---|---|
| Kitchen | Main | 4.80 | 2.56 | Custom Backsplash | B/I Appliances | Tile Floor |
| Living | Main | 7.11 | 3.28 | Combined W/Dining | Hardwood Floor | O/Looks Frontyard |
| Dining | Main | 7.11 | 3.28 | Crown Moulding | Combined W/Living | Hardwood Floor |
| Prim Bdrm | Main | 3.80 | 3.12 | Hardwood Floor | Closet | O/Looks Backyard |
| 2nd Br | Main | 3.20 | 2.75 | Closet | Hardwood Floor | Track Lights |
| 3rd Br | Bsmt | 3.26 | 3.94 | Combined W/Office | Window | Laminate |
| Office | Bsmt | 3.26 | 2.82 | Laminate | Track Lights | Window |
