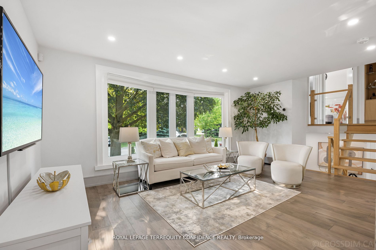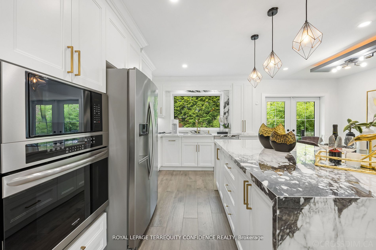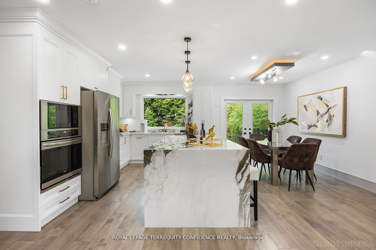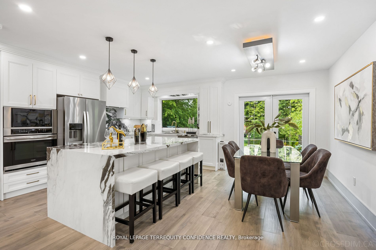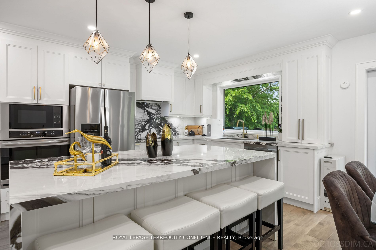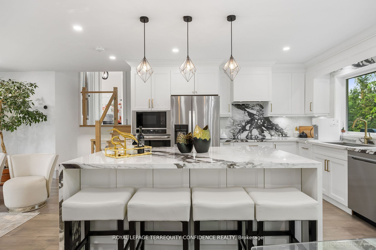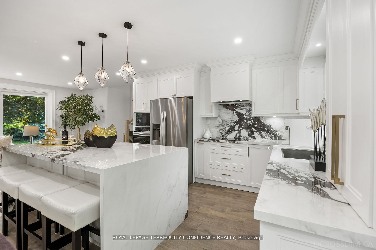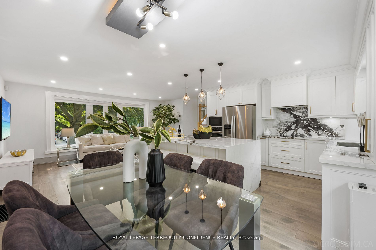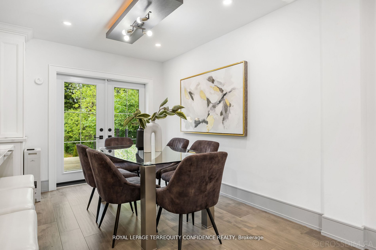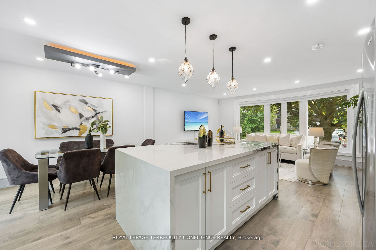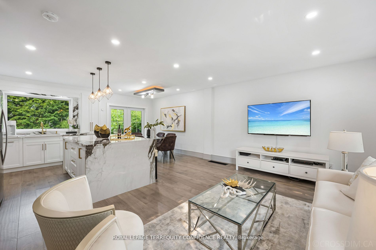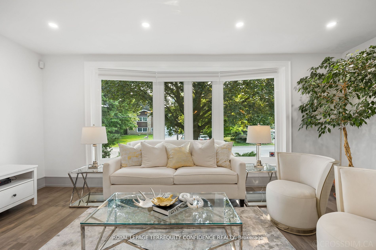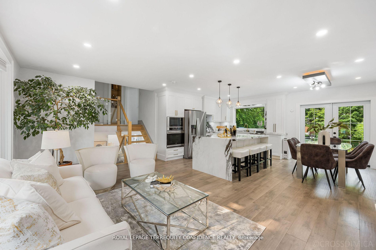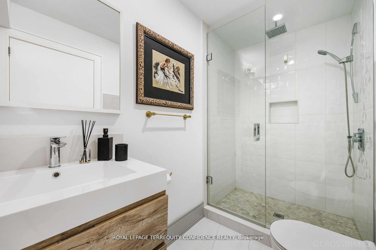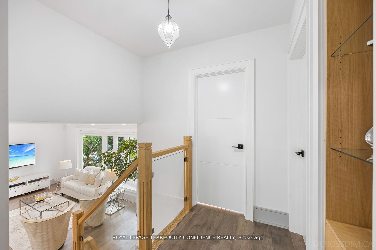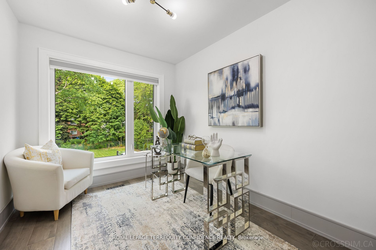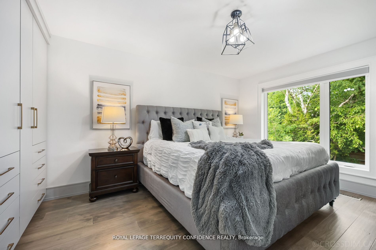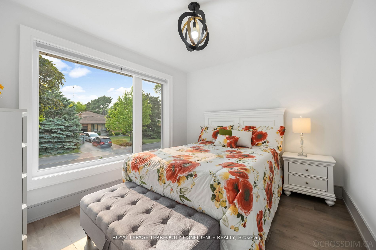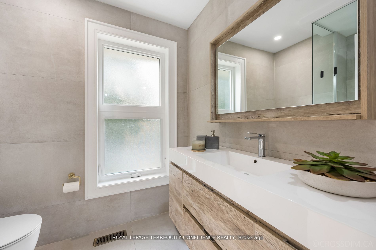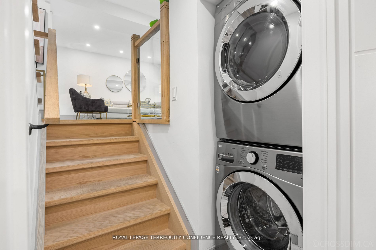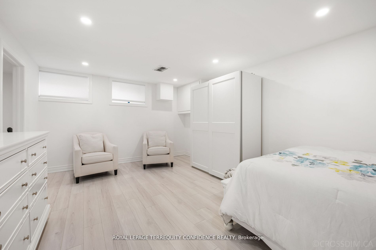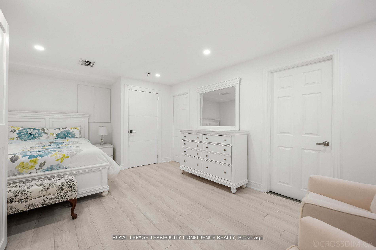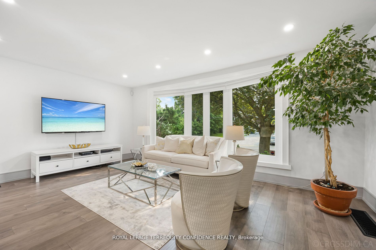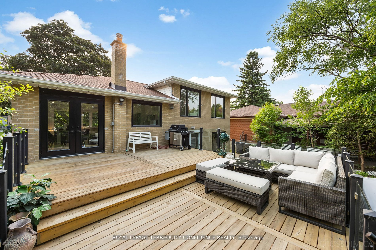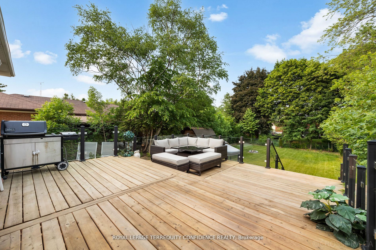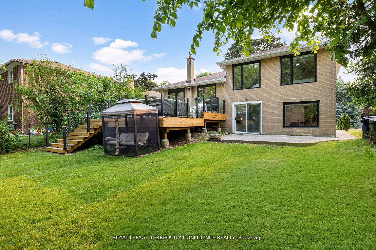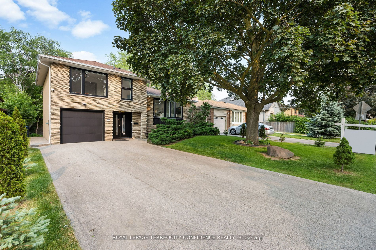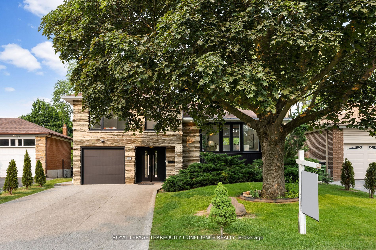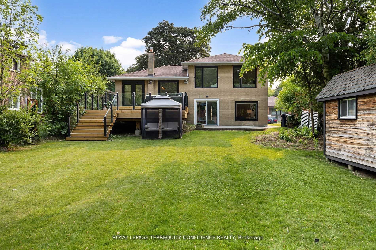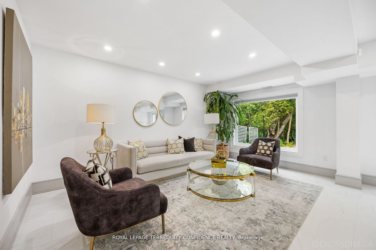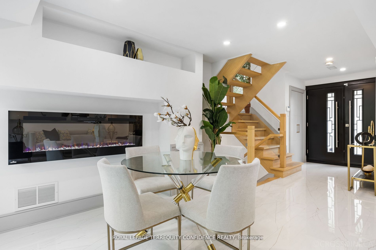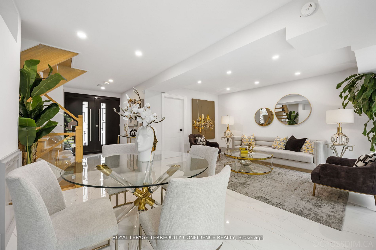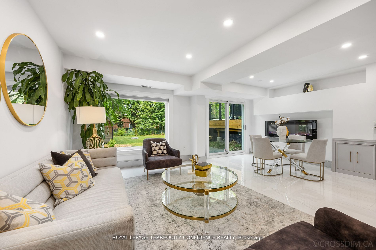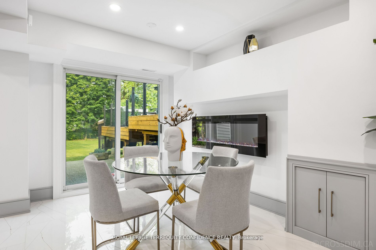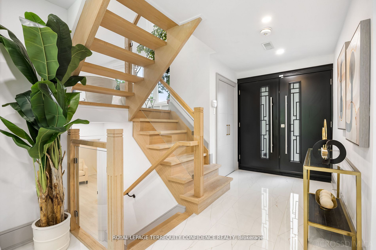68 Dewlane Dr
$1,750,000/ For Sale
Details | 68 Dewlane Dr
Dazzling Bright & Spacious Family Home, Nestled On A Large 150' Deep Lot!!! With A Welcoming Open Concept Design & Designer-Selected Finishes, This Home Boasts An Air Of Elegance. Superb Location, This Tranquil Pool-Sized Lot Is Situated On A Quiet Street In The Heart Of North York. Enter To Be Greeted By the Serene Family Rm, Complete w Breakfast Area, Fireplace & Walk-Out to Patio! Upper Floor w Living & Dining Area & Stunning Kitchen w S.S. B/I Appl, Centre Island & Walk-Out to LARGE Deck. 3 Bedrooms on Second. Additional Features Include Beautiful Windows & Doors Throughout, Premium Eng Floors, Glass Railings, Modern Kitchen w Slab Counters & Waterfall Centre Island, S/S Appl, Baths, 200Amp Panel, Attic Insulation & More. Conveniently Mins To Yonge St, Shops, Restaurants, TTC, & Parks.
Newer Windows & Doors, Kitchen w Slab Counters, All S.S. Appliances, Laminate Hwd Flrs, Pot Lights & Designer Light Fix, 2 Stage Furnace/AC, F/L Washer & Dryer, Security Cameras, Custom Blinds Throughout, Expansive Deck, Storage (Shed)
Room Details:
| Room | Level | Length (m) | Width (m) | Description 1 | Description 2 | Description 3 |
|---|---|---|---|---|---|---|
| Family | Main | 5.79 | 4.75 | Fireplace | Porcelain Floor | W/O To Patio |
| Living | Upper | 5.65 | 3.34 | Pot Lights | Bay Window | Combined W/Dining |
| Dining | Upper | 4.07 | 2.62 | W/O To Deck | Open Concept | Combined W/Living |
| Kitchen | Upper | 3.94 | 3.15 | B/I Appliances | Modern Kitchen | Centre Island |
| Prim Bdrm | 2nd | 4.87 | 3.52 | B/I Closet | Large Window | |
| 2nd Br | 2nd | 3.77 | 2.56 | B/I Closet | O/Looks Backyard | |
| 3rd Br | 2nd | 3.52 | 2.94 | B/I Closet | Large Window | |
| Rec | Bsmt | 5.51 | 3.66 | Pot Lights | Laminate | 3 Pc Bath |
