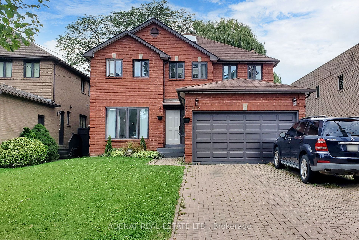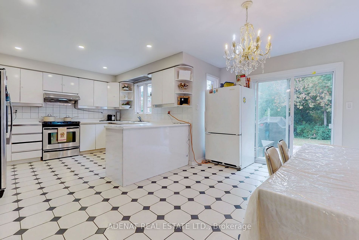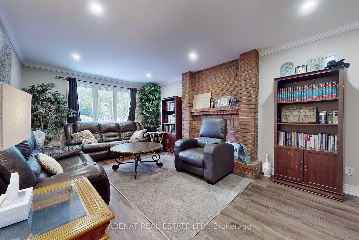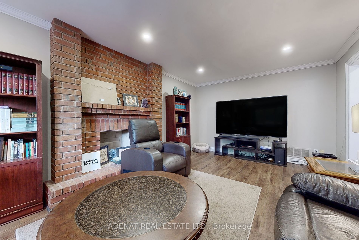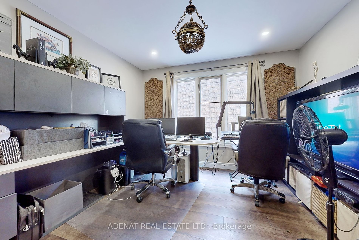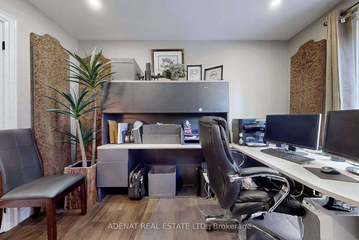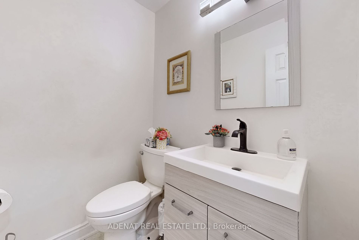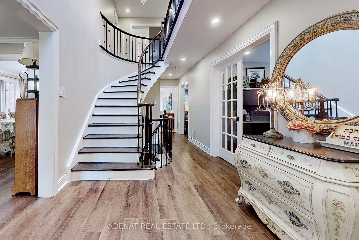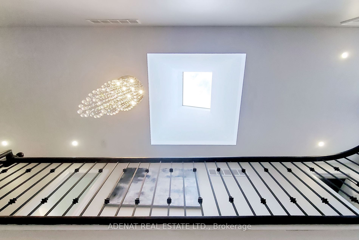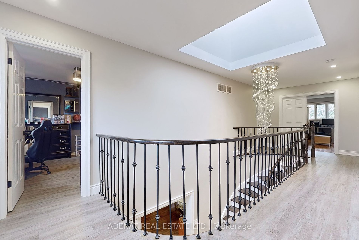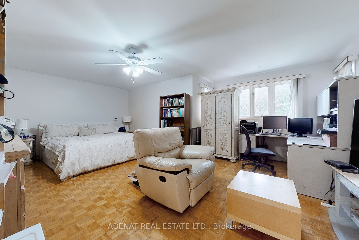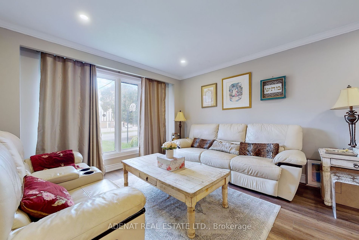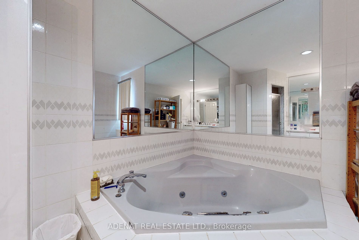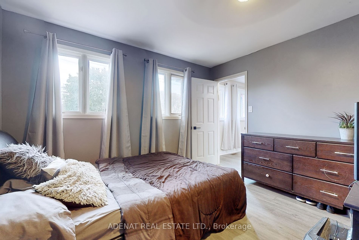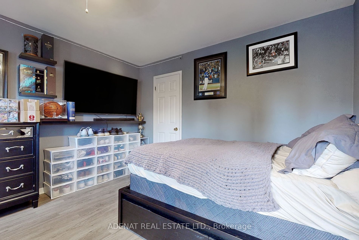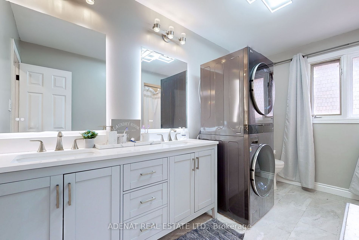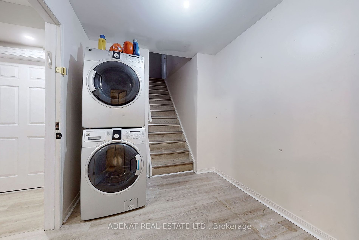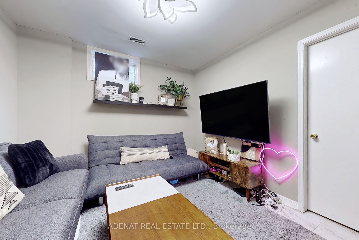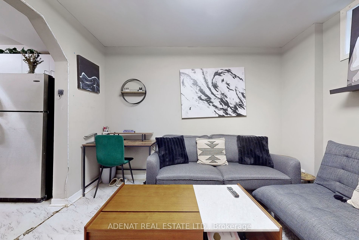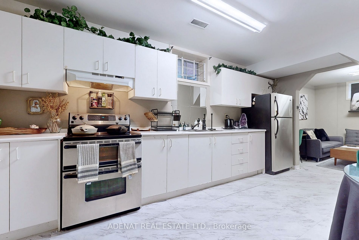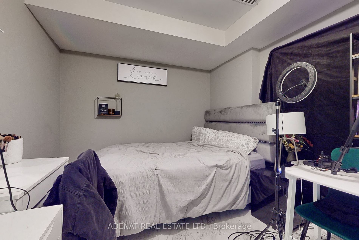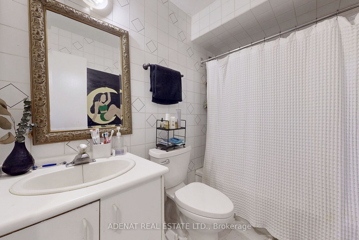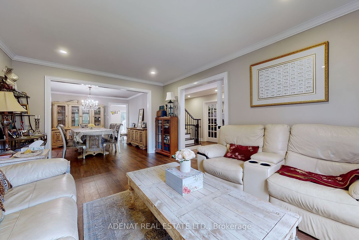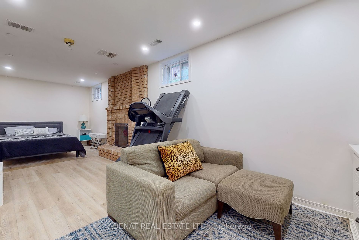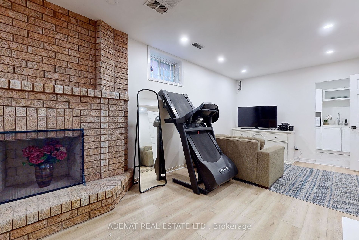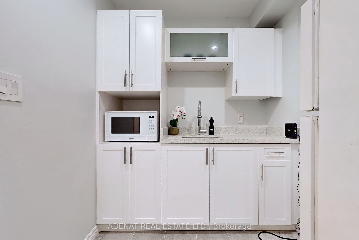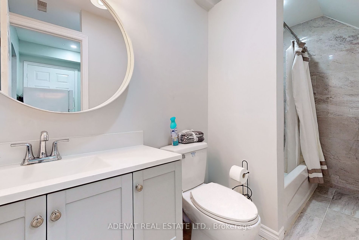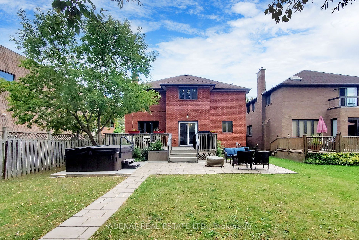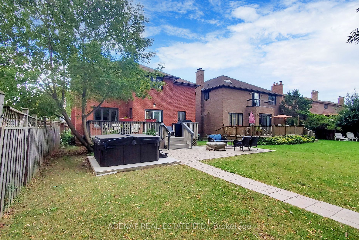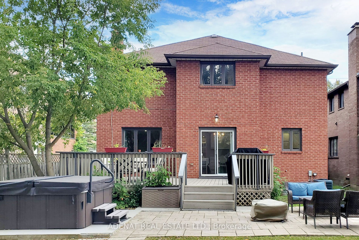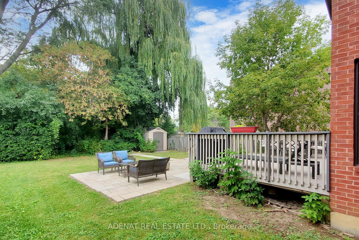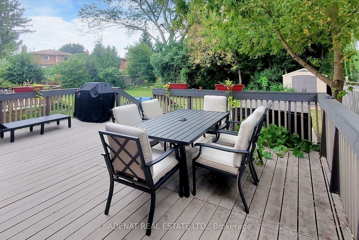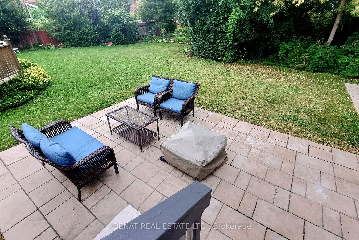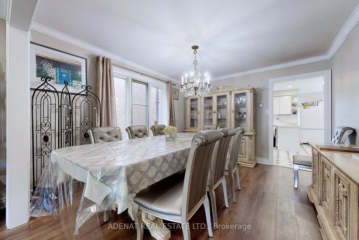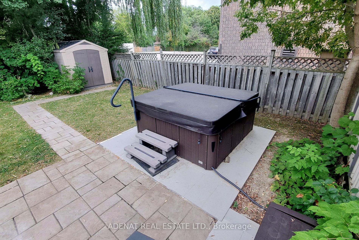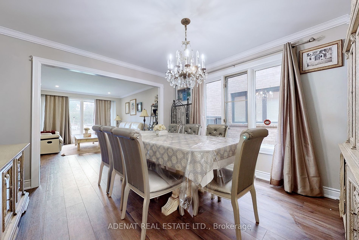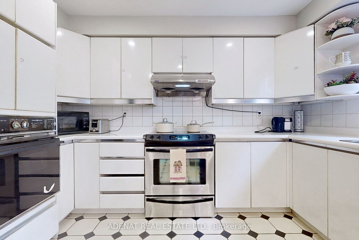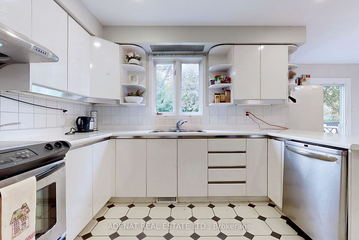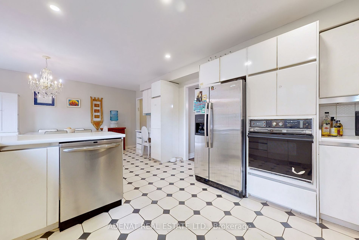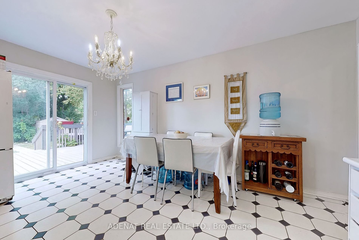10A Heaton St
$2,299,000/ For Sale
Details | 10A Heaton St
This Bathurst Manor Home Sits On One Of The Biggest Lots In The Entire Area, With 2 Separate Basement Apartments With Their Own Private Entrance, Let The Rental Units Pay Your Mortgage Or Generate Income With Air BNB. Option For In-Law Suite Or Nanny Suite Or A Private Entrance Apartment For Your Kids. Huge Back Yard With 1 Year New 5 Person Jacuzzi Tub, Oversized Deck And Large Stone Patio Perfect For Entertaining! New 200 Amp Electrical Keeps Everything Working Perfectly. Less Than A 3 Minute Walk To Bathurst And Sheppard Plaza With Easy Access To Transit, Multiple Banks, Restaurants, Metro, Shoppers, Starbucks, Tim Hortons, Dollar Store and So Much More. Great Schools, Places Of Worship, Earl Bales Park And Community Centre, New JCC Within 5 Minute Drive. Potential To Apply To The City For Permits To Build An Addition Or Even Self Contained Units In The Huge Forested Backyard. 4 Oversized Bedrooms, Large Principal Rooms, Approximately 4,400 SQ FT Living Space! Pot Lights Throughout, Upgraded Trims, Main Floor Durable Vinyl Flooring, Picket Rail Staircase. Make This Your Long Term Family Home Combined With A Fantastic Investment!
4 Fridges, 2 Stoves, 1 Dishwasher, 2 Sets of Washer and Dryers, Jacuzzi Hot Tub, Garden Shed, All Light Fixtures, Pot Lights, All Window Coverings
Room Details:
| Room | Level | Length (m) | Width (m) | Description 1 | Description 2 | Description 3 |
|---|---|---|---|---|---|---|
| Living | Ground | 5.13 | 3.63 | Open Concept | Vinyl Floor | Pot Lights |
| Dining | Ground | 3.96 | 3.63 | Open Concept | Vinyl Floor | Pot Lights |
| Kitchen | Ground | 6.85 | 4.72 | Pot Lights | Breakfast Area | W/O To Deck |
| Family | Ground | 6.15 | 3.58 | Pot Lights | Fireplace | Vinyl Floor |
| Office | Ground | 3.58 | 3.43 | Pot Lights | French Doors | Vinyl Floor |
| Prim Bdrm | 2nd | 6.53 | 5.13 | W/I Closet | 6 Pc Ensuite | Linen Closet |
| 2nd Br | 2nd | 4.01 | 3.63 | Closet | ||
| 3rd Br | 2nd | 4.02 | 3.63 | |||
| 4th Br | 2nd | 4.22 | 3.65 | |||
| Rec | Bsmt | 8.26 | 3.48 | Fireplace | 4 Pc Ensuite | Combined W/Kitchen |
| 5th Br | Bsmt | 4.80 | 3.07 | Combined W/Living | 4 Pc Ensuite | Combined W/Kitchen |
