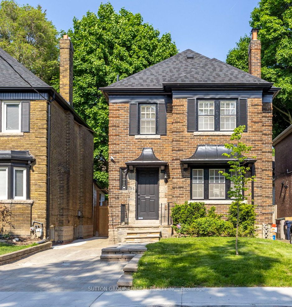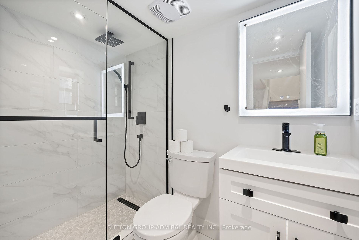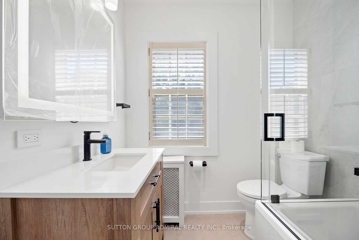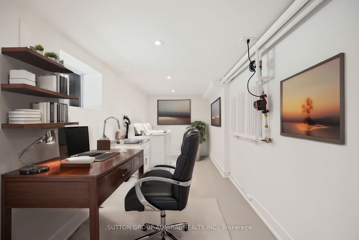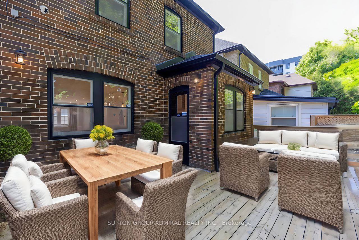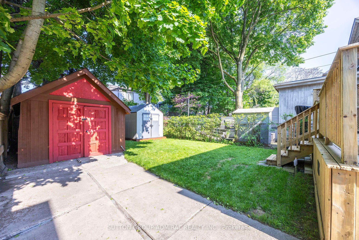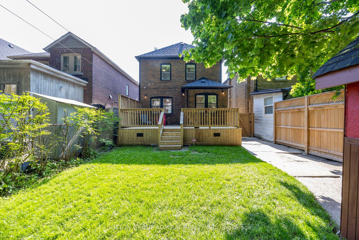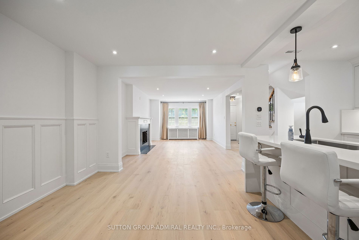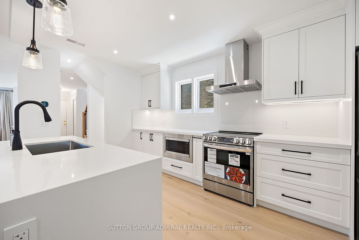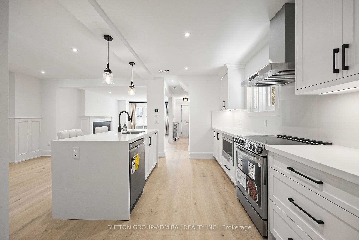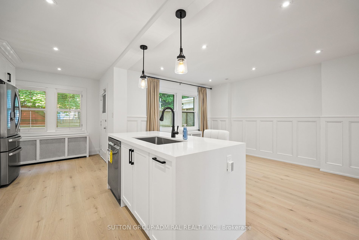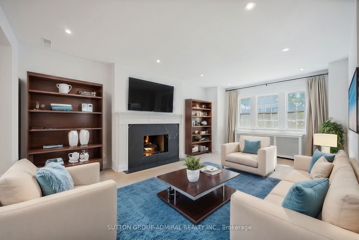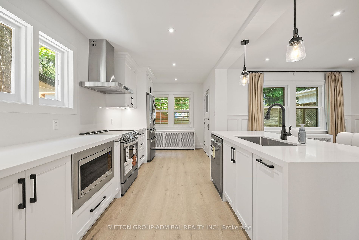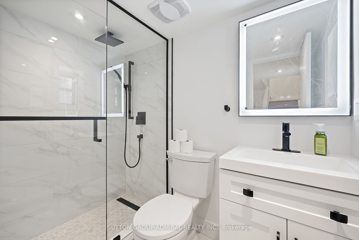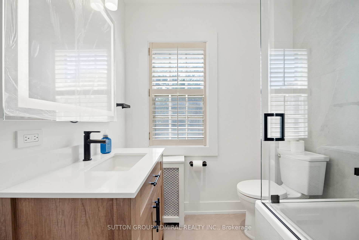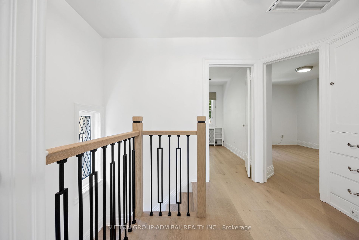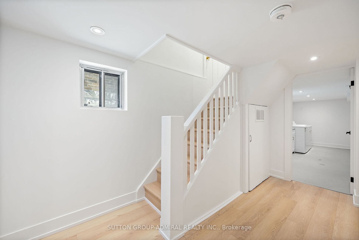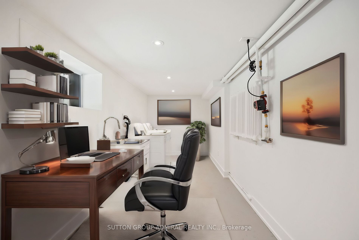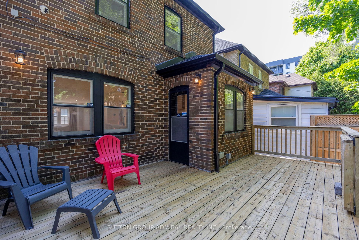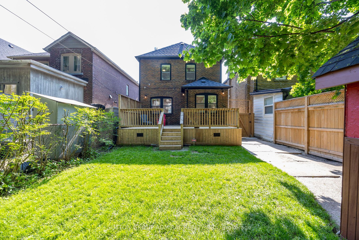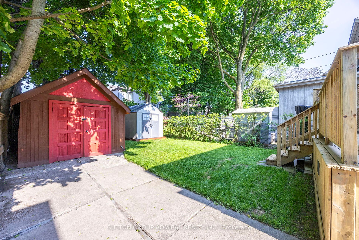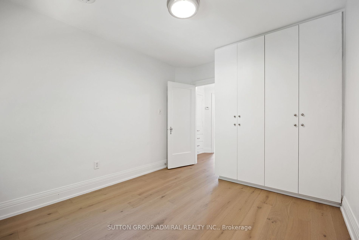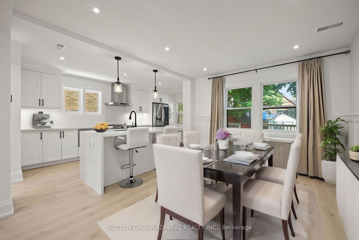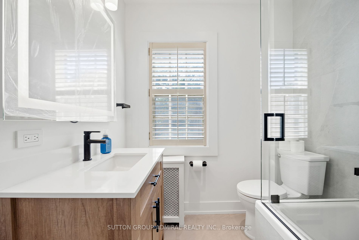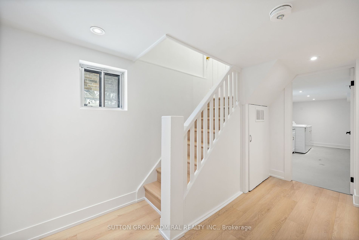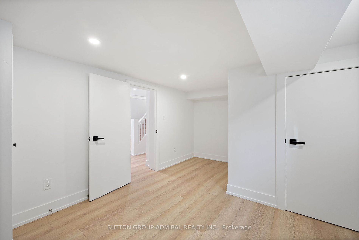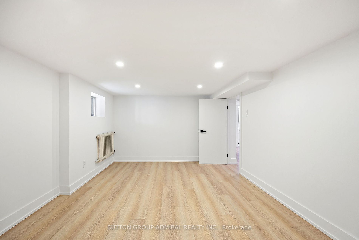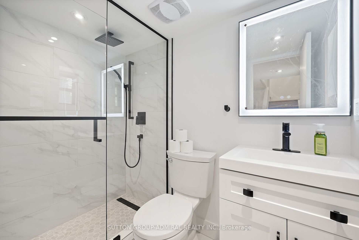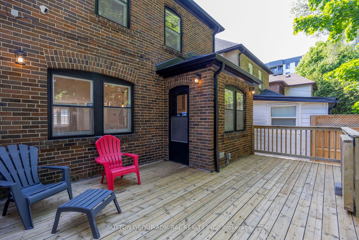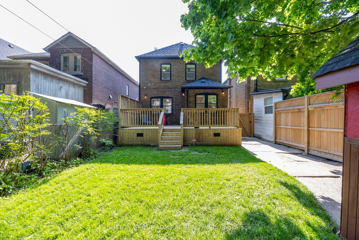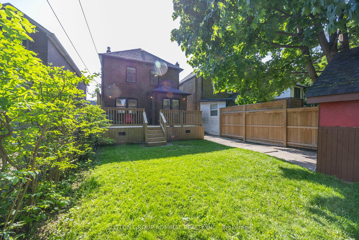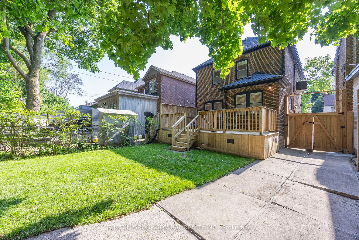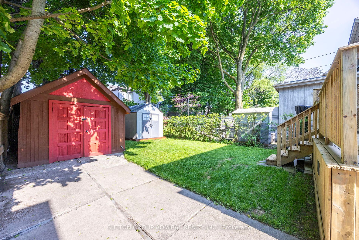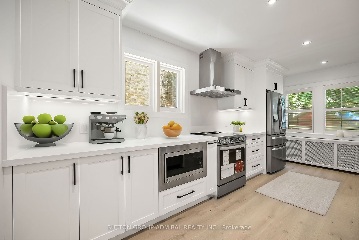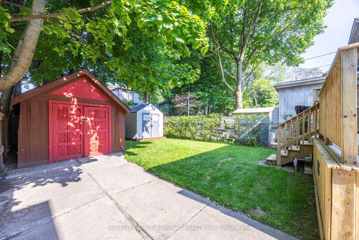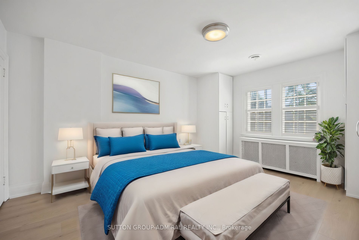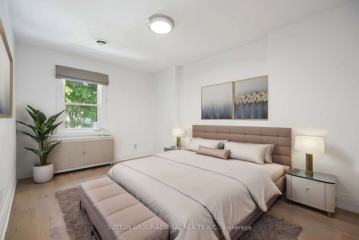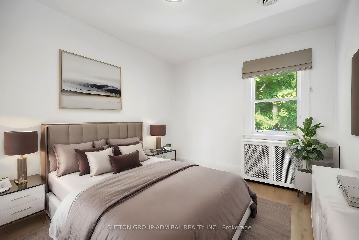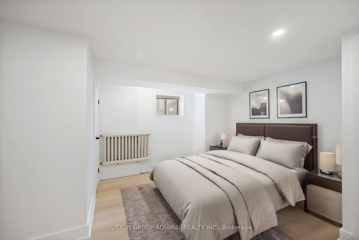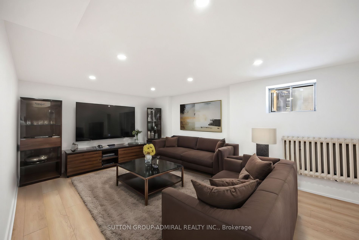195 Glen Cedar Rd
$2,349,000/ For Sale
Details | 195 Glen Cedar Rd
Welcome to 195 Glen Cedar Road! This stunning family home is located in the heart of Toronto's coveted Cedarvale neighbourhood. The main floor's open concept provides a wonderful layout. The kitchens design is ideal for culinary enthusiasts. Upstairs, the 3 bedrooms are spacious and functional. The basement features ample space with a bedroom, recreation room, and a laundry area. Step outside to your private oasis. A fenced backyard with a large deck surrounded by mature trees, perfect for outdoor gatherings and relaxation. A large barn-style shed with lighting and electricity, along with a second garden shed, providing abundant storage. This prime location offers the best of city living. Steps away to Eglinton Avenue, you'll find shops, restaurants, schools, Synagogues, and the scenic Cedarvale Park. Close proximity to Eglinton West/Cedarvale LRT and future Forest Hill Station. Don't miss this rare opportunity to own this home in one of Toronto's most sought-after neighbourhoods. Move-in ready and waiting for you to create lasting memories.
Brand new kitchen stainless steel appliances (i.e. Fridge/Freezer, Oven, Dishwasher, Built-in Microwave, Range hood fan), Washer, Dryer, Ring Cameras, Chime, All mirrors, Window coverings, and Electrical light fixtures.
Room Details:
| Room | Level | Length (m) | Width (m) | Description 1 | Description 2 | Description 3 |
|---|---|---|---|---|---|---|
| Living | Main | 5.97 | 3.75 | Gas Fireplace | Hardwood Floor | Pot Lights |
| Dining | Main | 4.05 | 3.63 | Wainscoting | Hardwood Floor | Window |
| Kitchen | Main | 5.49 | 2.44 | Centre Island | Hardwood Floor | Stainless Steel Appl |
| Prim Bdrm | 2nd | 3.96 | 4.66 | B/I Closet | Hardwood Floor | California Shutters |
| 2nd Br | 2nd | 4.51 | 3.08 | Window | Hardwood Floor | Closet |
| 3rd Br | 2nd | 3.78 | 3.02 | Window | Hardwood Floor | Closet |
| Br | Bsmt | 4.54 | 3.29 | Pot Lights | Vinyl Floor | Window |
| Rec | Bsmt | 4.85 | 3.44 | Pot Lights | Vinyl Floor | Window |
| Laundry | Bsmt | 5.21 | 2.10 | Laundry Sink | Pot Lights | Window |
