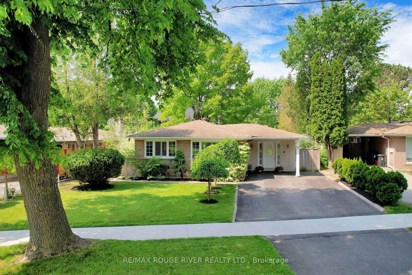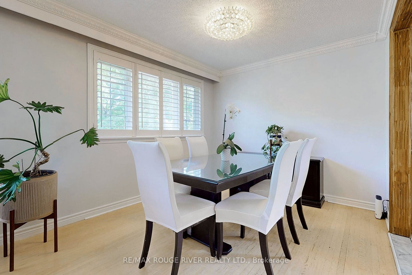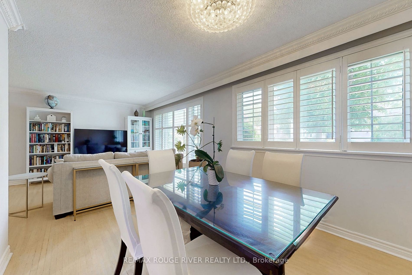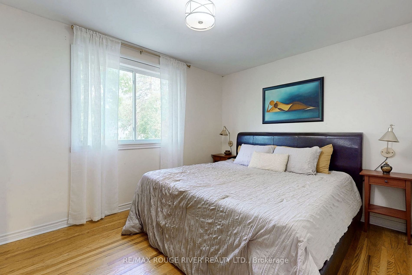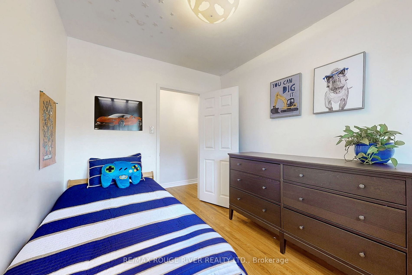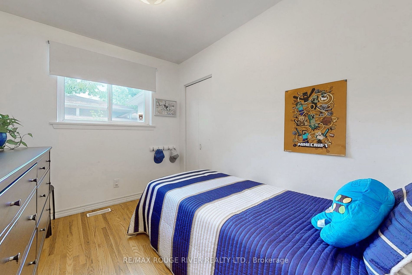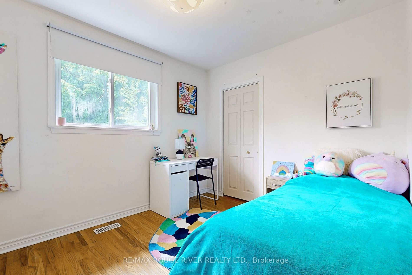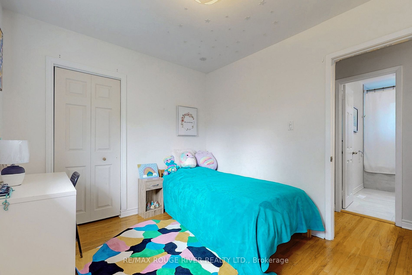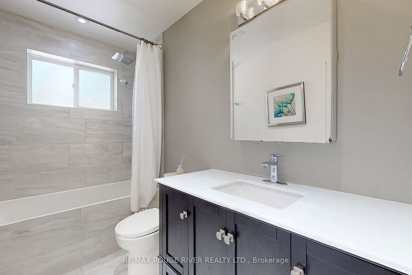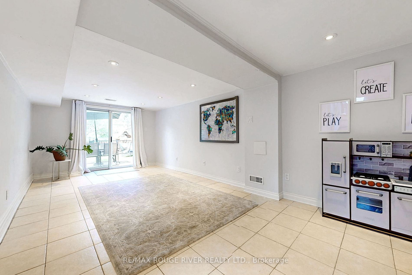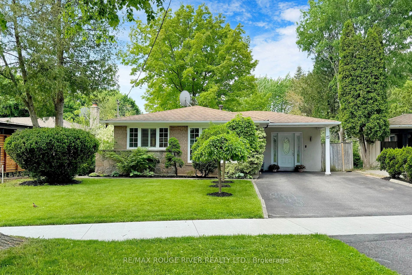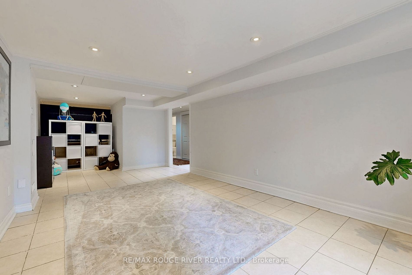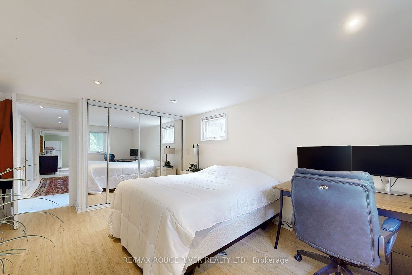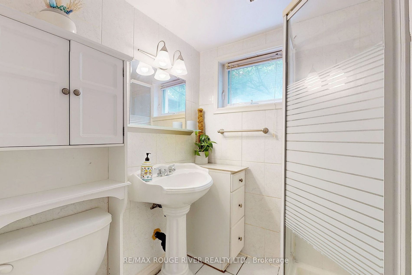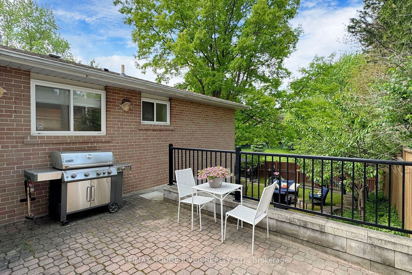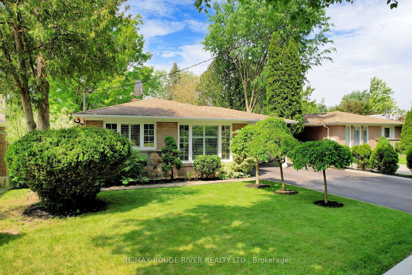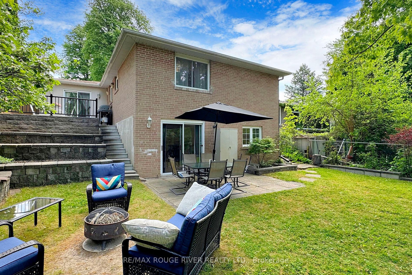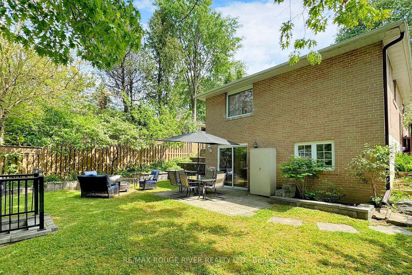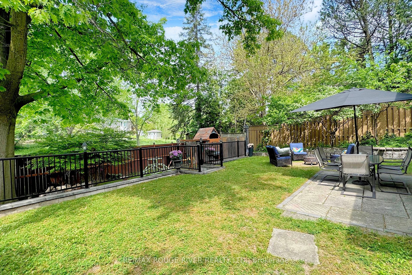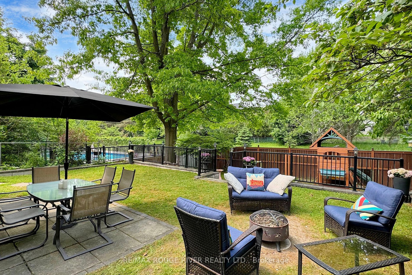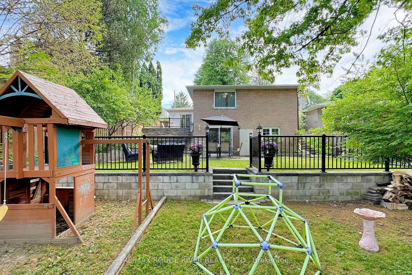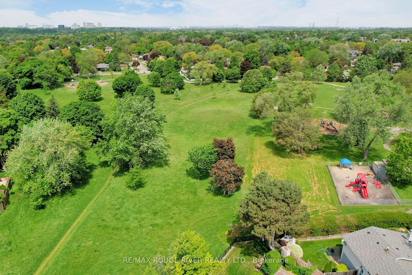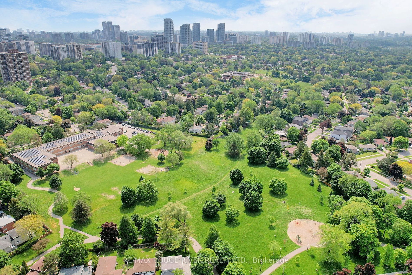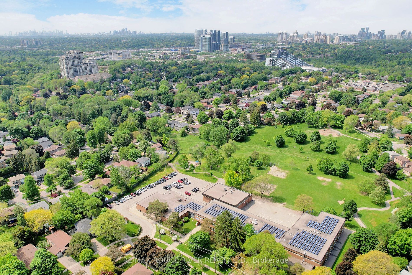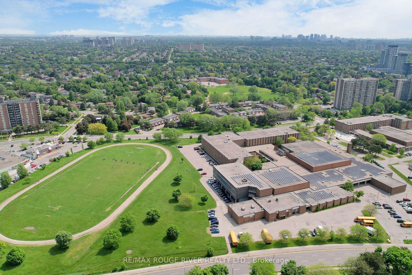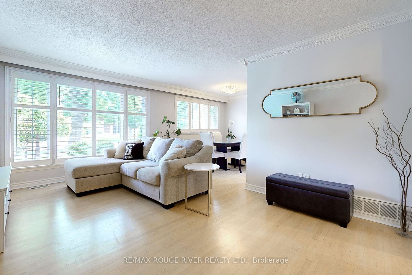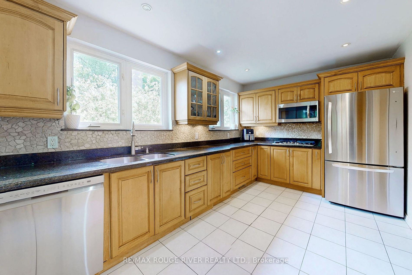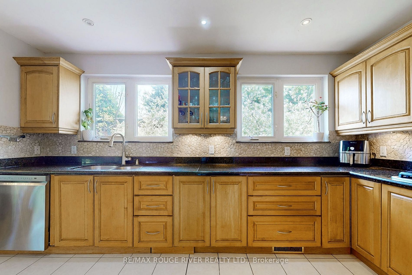15 Shippigan Cres
$1,388,000/ For Sale
Details | 15 Shippigan Cres
**Location, Location, Location!** Welcome to a one-of-a-kind 3+2 bedroom, 2 bathroom bungalow, perfectly situated in the highly sought-after Sheppard and Don Mills area of Toronto. Nestled in a charming neighbourhood adorned with mature trees and beautifully remodelled homes, this property boasts stunning curb appeal and a scenic greenery backdrop. The fully finished basement, complete with a separate entrance, features a separate bedroom, bathroom, very spacious living room area and a kitchen. In addition, the theatre room can be converted into a bedroom! This setup offers endless opportunities for hosting gatherings, accommodating extended family, or generating rental income. The massive backyard is perfect for gardening, entertaining, or simply enjoying nature. Convenience is paramount with this homes prime location: just 3 minutes to Fairview Mall, Don Mills Station, and the library. Plus, quick access to highways 404/DVP/401 makes commuting a breeze. Nearby amenities include several schools, North York General Hospital, IKEA, an array of restaurants, grocery stores, and recreational parks. Don't miss the chance to own this exceptional home in an unbeatable location!
Fridge, Built-in Cooktop and Oven, Built-in Microwave, Full-Size Front-Load Washer/Dryer, Basement (Fridge, Stove, Range Hood), All Electrical Light Fixtures, All Window Coverings
Room Details:
| Room | Level | Length (m) | Width (m) | Description 1 | Description 2 | Description 3 |
|---|---|---|---|---|---|---|
| Foyer | Main | 2.66 | 2.54 | Mirrored Closet | Ceramic Floor | W/O To Patio |
| Living | Main | 6.63 | 3.60 | California Shutters | Hardwood Floor | Large Window |
| Dining | Main | 3.10 | 3.00 | O/Looks Living | Hardwood Floor | Window |
| Kitchen | Main | 4.37 | 2.74 | Stainless Steel Appl | Granite Counter | South View |
| Prim Bdrm | Main | 3.92 | 3.00 | Hardwood Floor | O/Looks Park | Closet |
| 2nd Br | Main | 3.54 | 2.76 | Closet | Hardwood Floor | Window |
| 3rd Br | Main | 2.87 | 2.41 | Closet | Hardwood Floor | Window |
| Rec | Bsmt | 7.89 | 3.33 | Pot Lights | W/O To Yard | Ceramic Floor |
| Media/Ent | Bsmt | 6.19 | 3.29 | Pot Lights | Broadloom | 3 Pc Ensuite |
| Br | Bsmt | 4.16 | 3.37 | Closet | Laminate | Window |
| Kitchen | Bsmt | 4.50 | 3.12 | Open Concept | Combined W/Laundry | Ceramic Floor |
| Bathroom | Bsmt | Window | Ceramic Floor |
