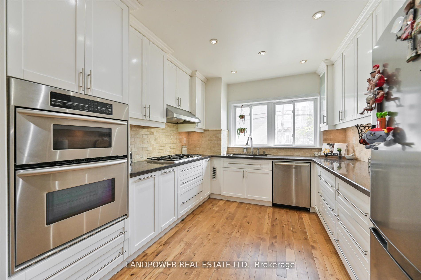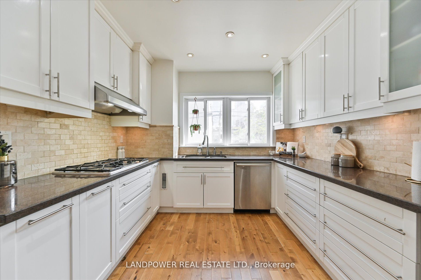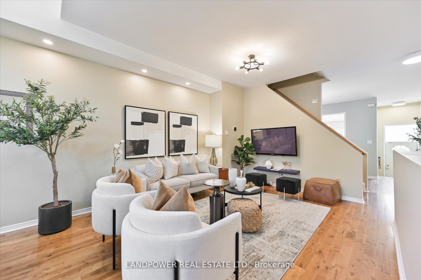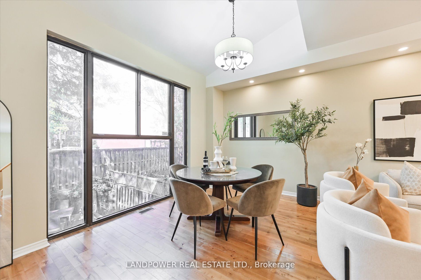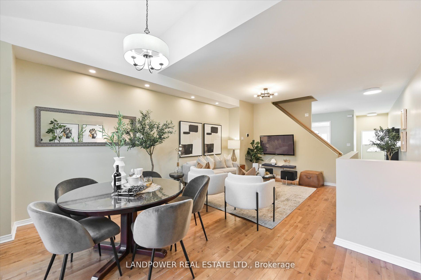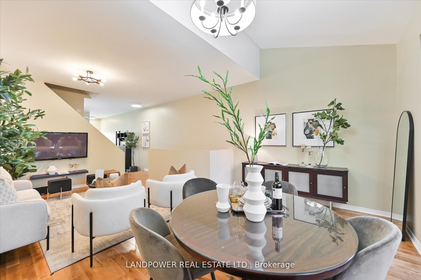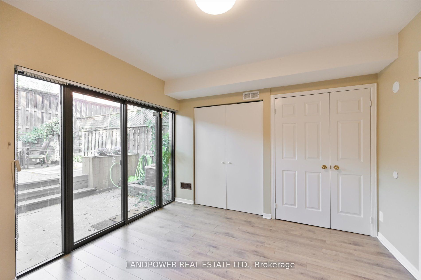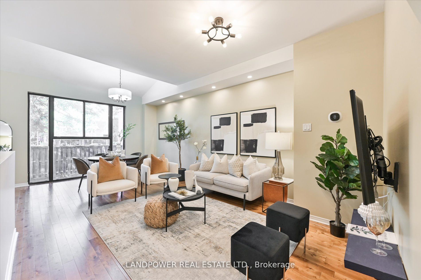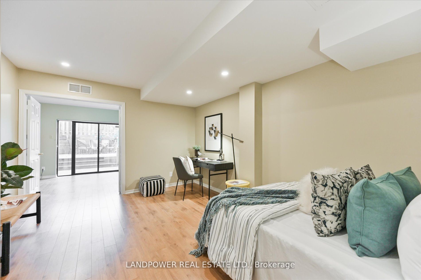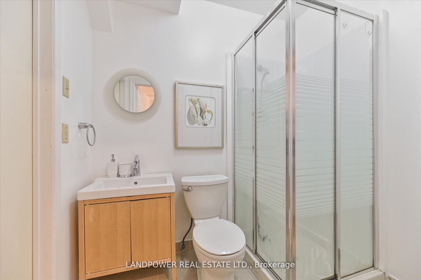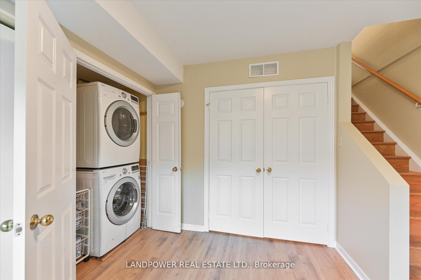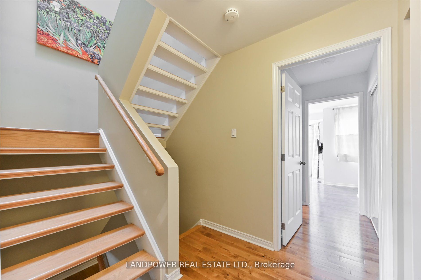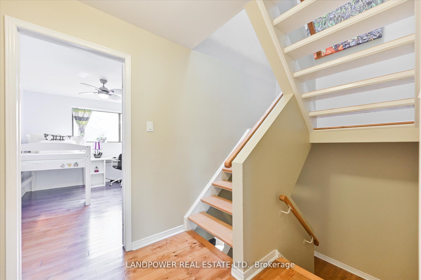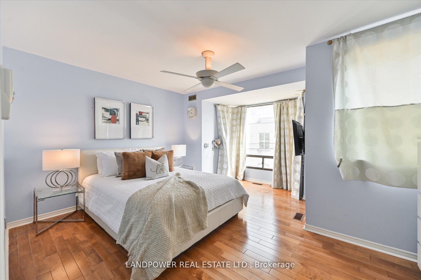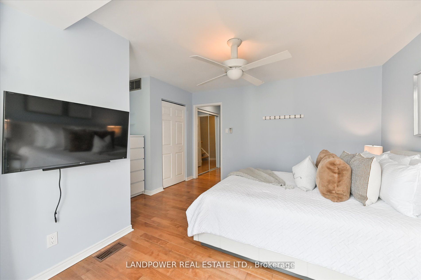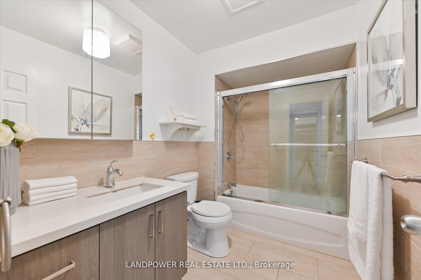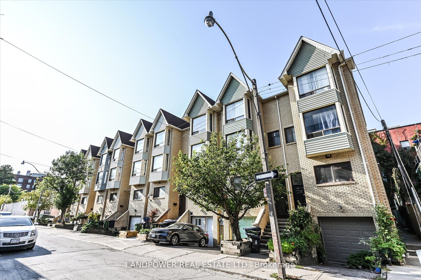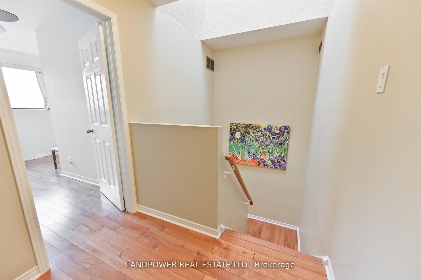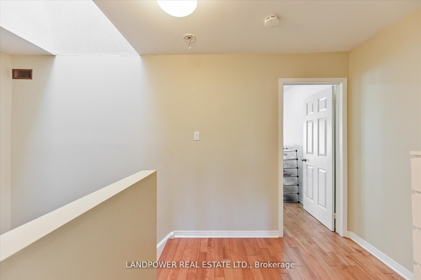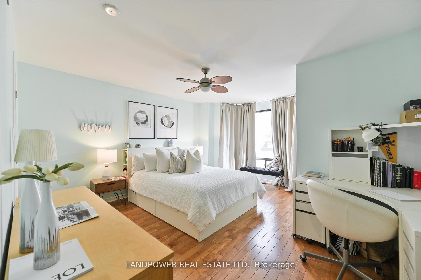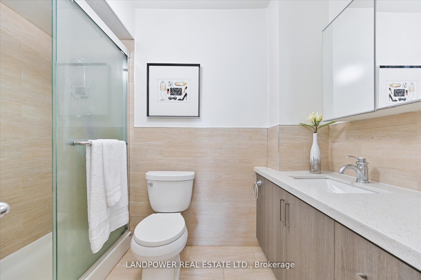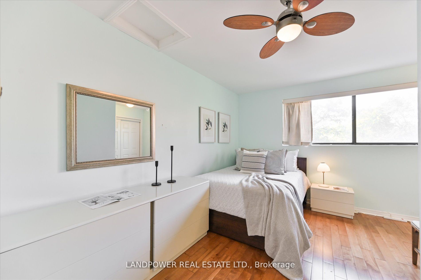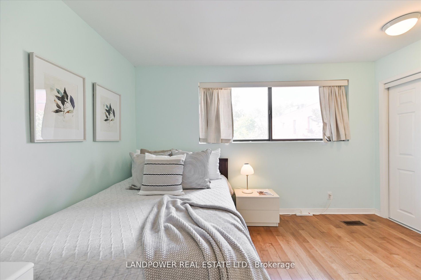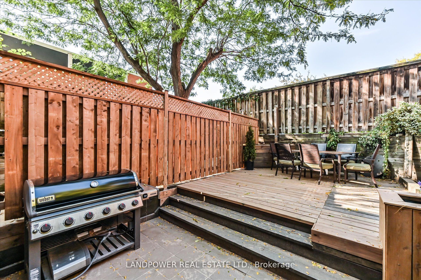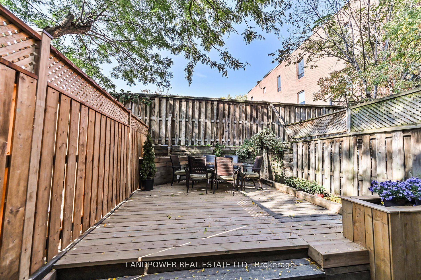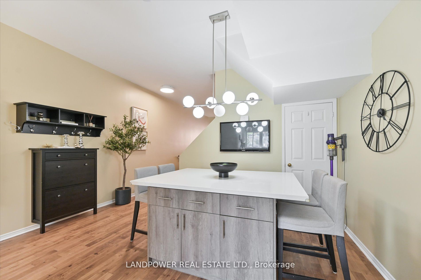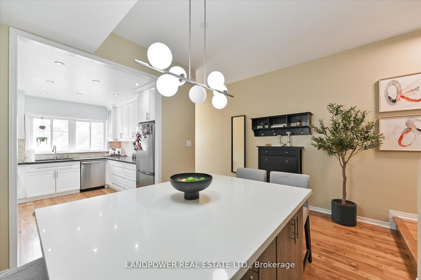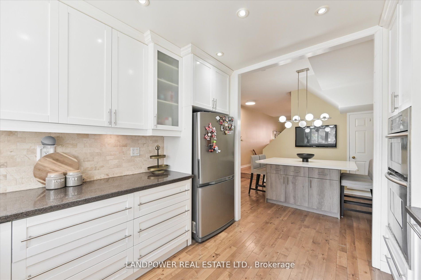24 Bulwer St
$1,725,000/ For Sale
Details | 24 Bulwer St
The Epitome Of Downtown Living**Located Steps To Future Subway Station Currently Under Construction At Queen & Spadina**This Stunning Yellow Brick Town, Offers Extra High Ceilings, Extra Large Windows, Maple Hardwood Floors & Quartz Counters Thru-Out. Finished Walk-Out Basement W/Separate Entrance, Laundry & Direct Access To Garage. Privately Fenced & Newly Decked Tranquil Backyard. Open Layout On Main Level, 4 Spacious Bedrooms On Upper Levels**All W/Private Ensuite Bathrooms**1 Lower Level Bedroom W/Private Ensuite**100 Walkscore** Mere Steps Transit, Ogden Daycare Centre, Ogden Public School, Grange Park, Art Gallery Of Ontario, Hospitals, U Of T, The Black Bull, Live Entertainment, Financial & Fashion & Entertainment District, Chinatown, Kensington Market, Trendy Shops, Cafes, Bars, Eateries, CN Tower, Rogers Centre, Union Station, Air Canada Centre. Close to City Hall, Little Italy, King West, Toronto Convention Centre, Toronto Metropolitan University & Gardiner Expressway
S/S Fridge, Gas Stove Top, B/I Oven, B/I Microwave, Range Hood, Washer & Dryer, All Existing Electric Light Fixtures, All Existing Window Coverings, Garage Door Open W/Remote, Roof 2020, Furnace 2017
Room Details:
| Room | Level | Length (m) | Width (m) | Description 1 | Description 2 | Description 3 |
|---|---|---|---|---|---|---|
| Living | Main | Combined W/Dining | Hardwood Floor | Pot Lights | ||
| Dining | Main | Combined W/Living | Hardwood Floor | O/Looks Backyard | ||
| Kitchen | Main | B/I Appliances | Hardwood Floor | Quartz Counter | ||
| Breakfast | Main | Quartz Counter | Hardwood Floor | Open Concept | ||
| Prim Bdrm | 2nd | 4 Pc Ensuite | Hardwood Floor | Large Window | ||
| 2nd Br | 2nd | 4 Pc Ensuite | Hardwood Floor | Large Window | ||
| 3rd Br | 3rd | 4 Pc Ensuite | Hardwood Floor | Large Window | ||
| 4th Br | 3rd | 4 Pc Ensuite | Hardwood Floor | Large Window | ||
| 5th Br | Bsmt | W/O To Yard | Laminate | 3 Pc Ensuite |
