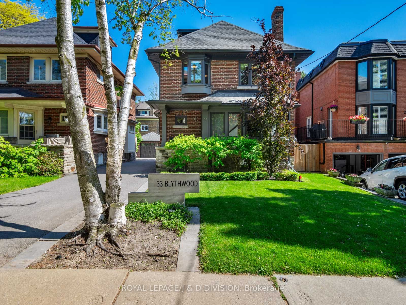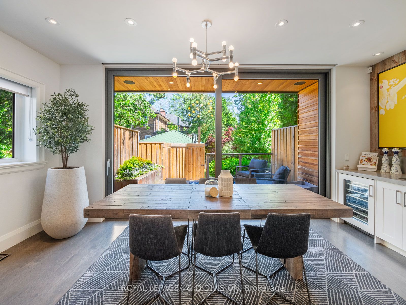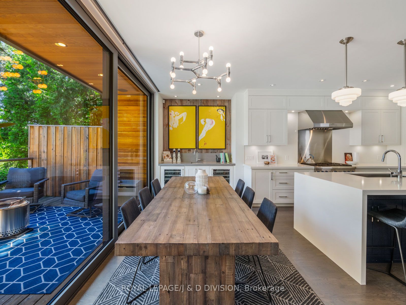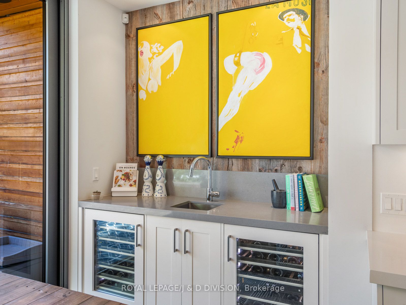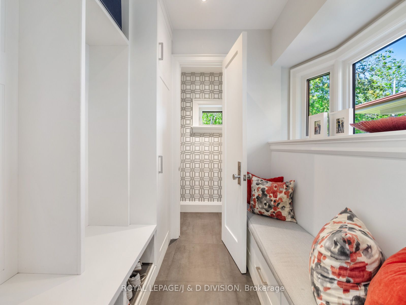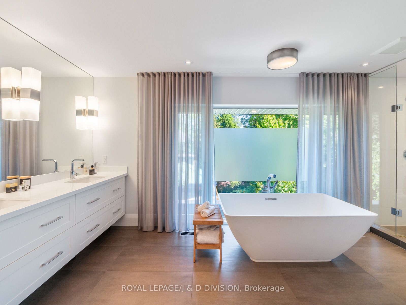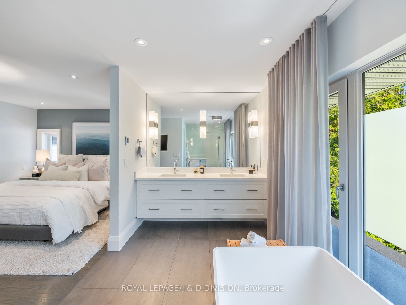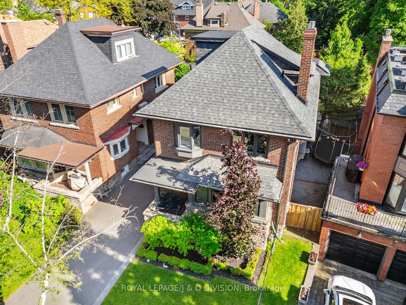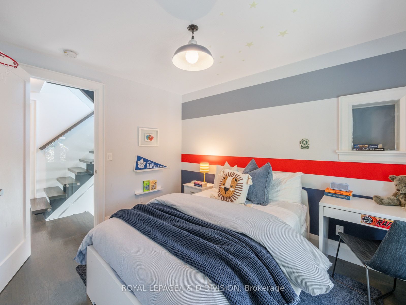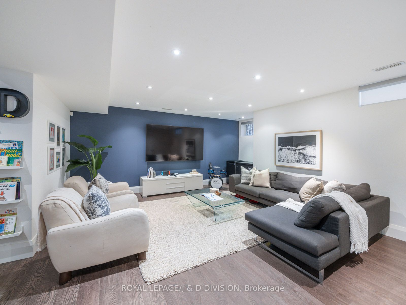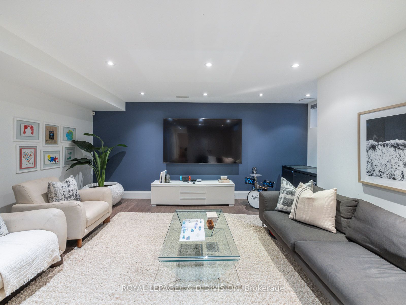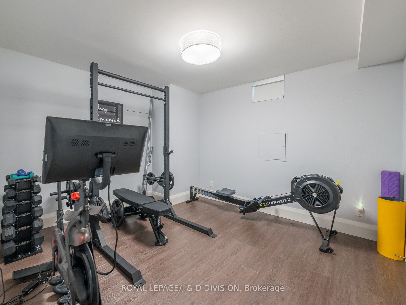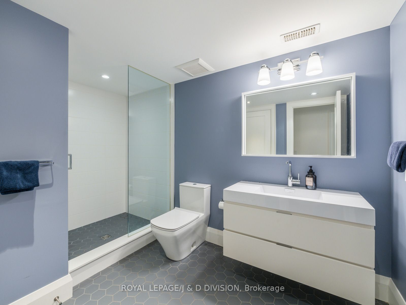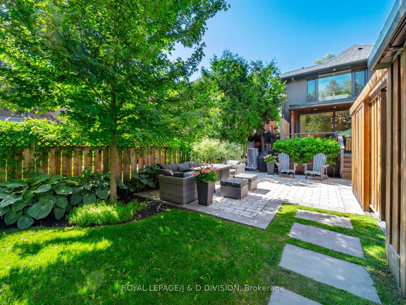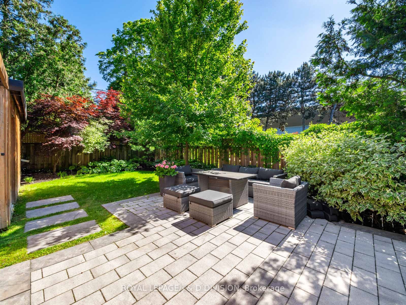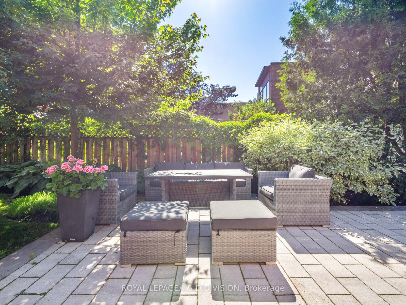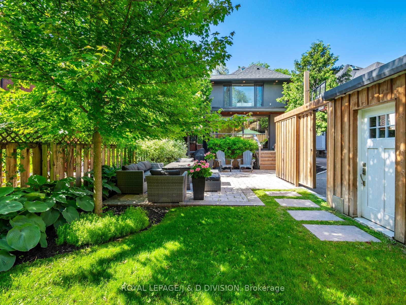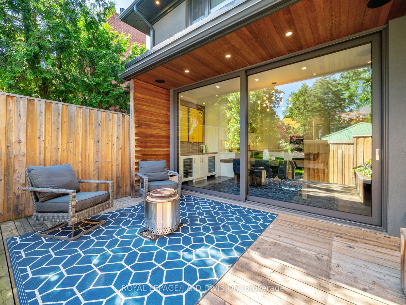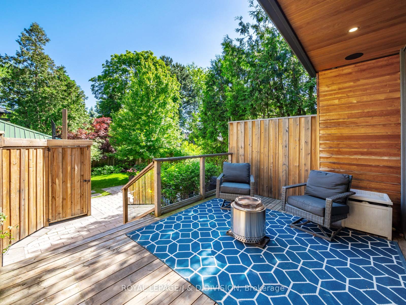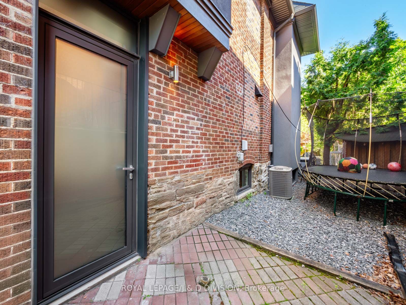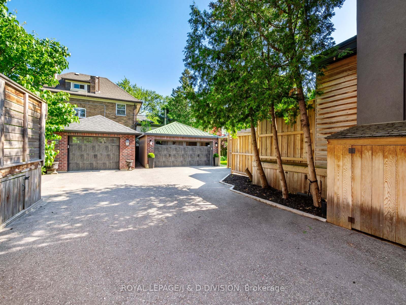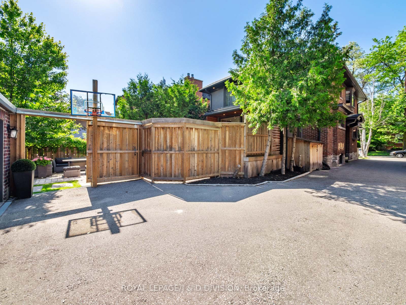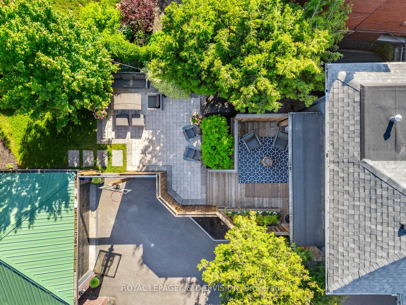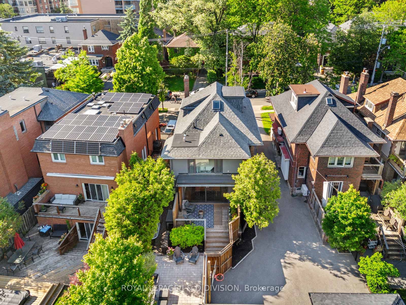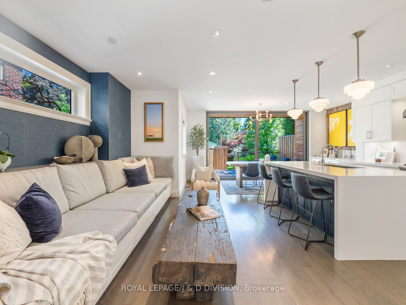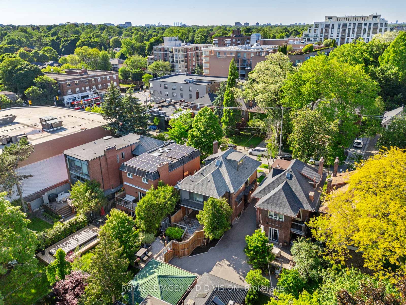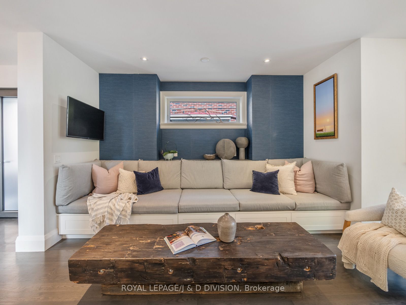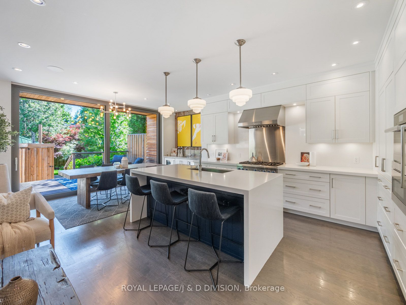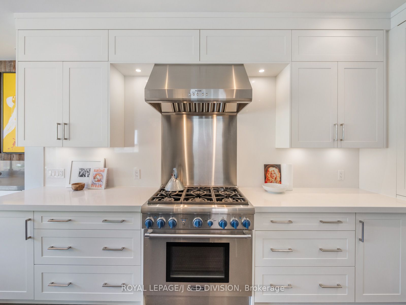33 Blythwood Rd
$3,395,000/ For Sale
Details | 33 Blythwood Rd
*Coveted Sherwood Park Location * The Perfect Family Home * Complete Back To The Studs Custom Renovation * Contemporary Design * Timeless Finishes & Quality Craftsmanship * High Ceilings - Abundance Of Natural Light - Open Plan - Floating Staircase & Glass Railings * Gorgeous Eat In Kitchen With Casual Dining, Integrated Appliances & Massive Centre Island * Huge Master With Two Walk-In Closets & Spa Inspired Ensuite With Oversized Shower, Floating Double Vanity & Soaker Tub * Fabulous Third Floor With Dormered Roof, 4 Piece Bath & Skylight * Dug Down Lower Level With Heated Floors, Gym/5th Bedroom, Huge Rec Room With High Ceilings, Bath & Lots of Storage * Double Garage & Extra Wide Drive * Parking For 3-4 Cars * Lovely South Garden * Lot Widens to 42.6' in the rear * Blythwood School District * Minutes to Yonge Street * A Private Urban Oasis!
Complete Back To The Studs Renovation * Contemporary Design * High Ceilings * Incredible Light * Home Shows To Perfection * No Expense Spared * Incredible Craftsmanship
Room Details:
| Room | Level | Length (m) | Width (m) | Description 1 | Description 2 | Description 3 |
|---|---|---|---|---|---|---|
| Great Rm | Main | 6.60 | 6.15 | W/O To Garden | Hardwood Floor | Combined W/Kitchen |
| Kitchen | Main | 6.60 | 6.25 | Stainless Steel Appl | Centre Island | Combined W/Great Rm |
| Family | Main | 4.52 | 4.19 | Hardwood Floor | Fireplace | |
| Mudroom | Main | 2.54 | 1.93 | Heated Floor | 2 Pc Bath | B/I Shelves |
| Prim Bdrm | 2nd | 4.37 | 3.45 | W/I Closet | 5 Pc Ensuite | Hardwood Floor |
| 2nd Br | 2nd | 3.45 | 2.79 | Hardwood Floor | Double Closet | |
| 3rd Br | 2nd | 3.43 | 2.79 | Hardwood Floor | Double Closet | |
| Laundry | 2nd | 1.35 | 0.79 | B/I Shelves | ||
| 4th Br | 3rd | 5.38 | 4.34 | Hardwood Floor | 4 Pc Ensuite | Skylight |
| Rec | Bsmt | 5.77 | 5.51 | Side Door | Heated Floor | |
| 5th Br | Bsmt | 3.61 | 3.33 | Semi Ensuite | Heated Floor |
