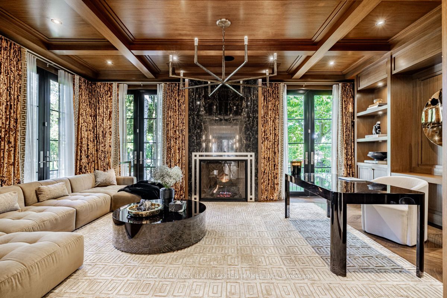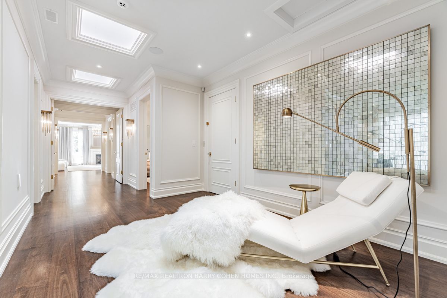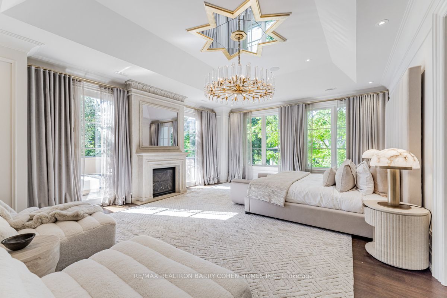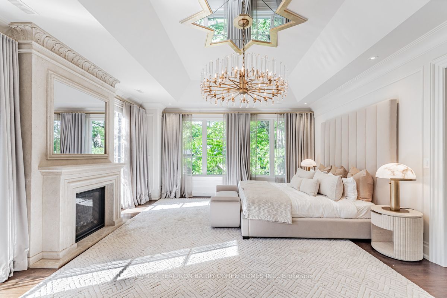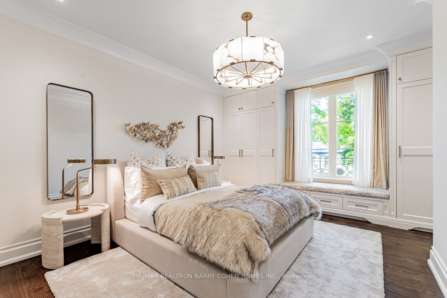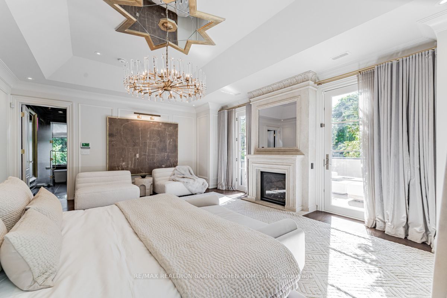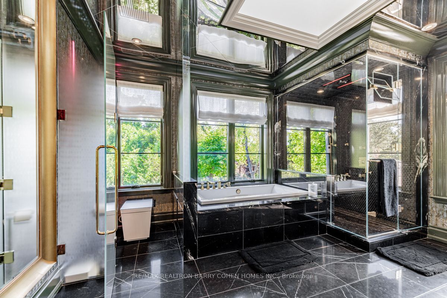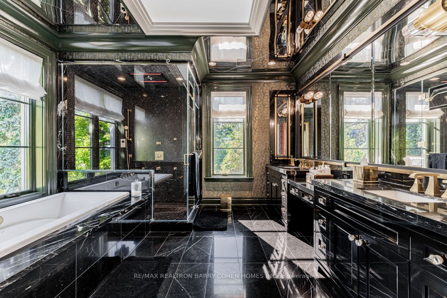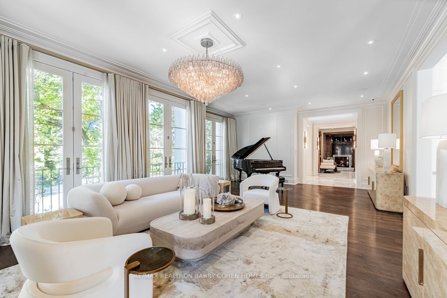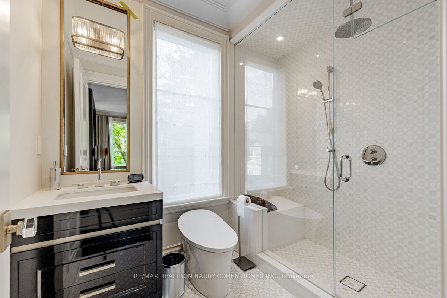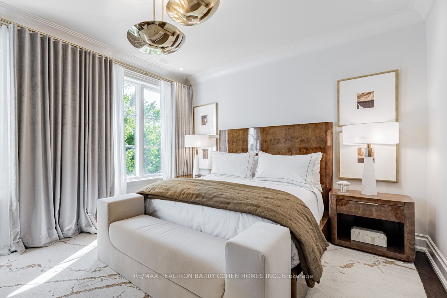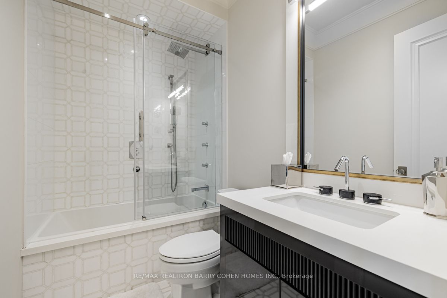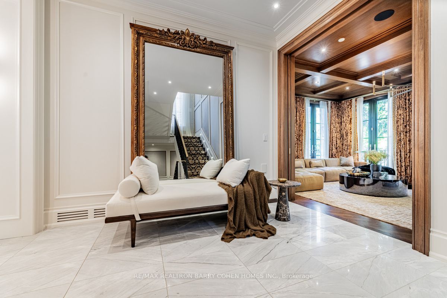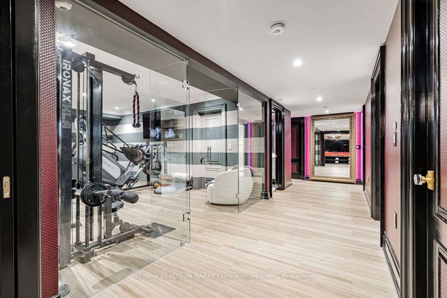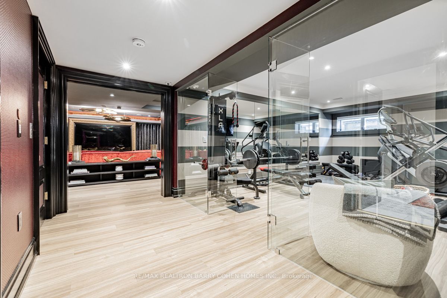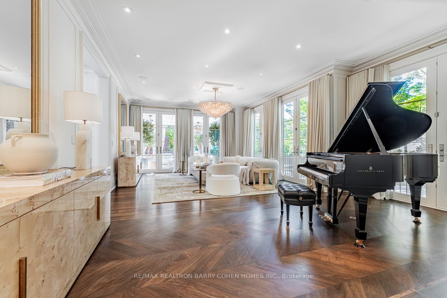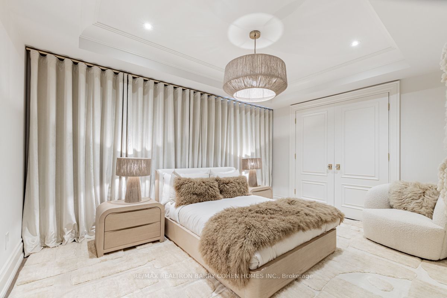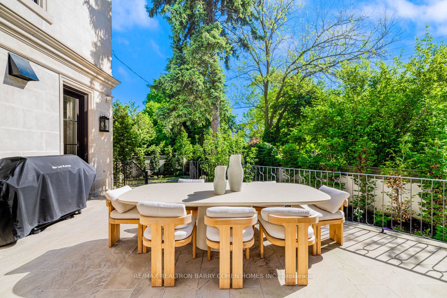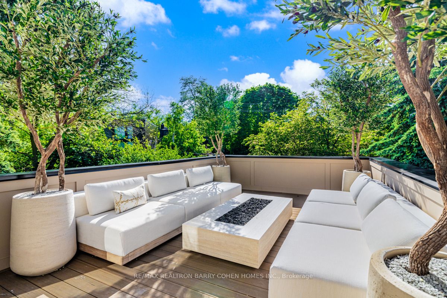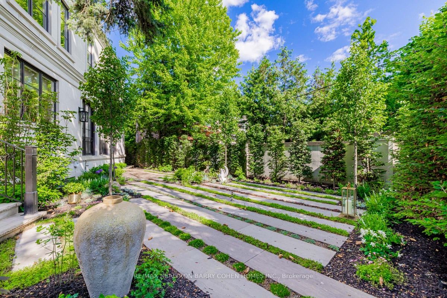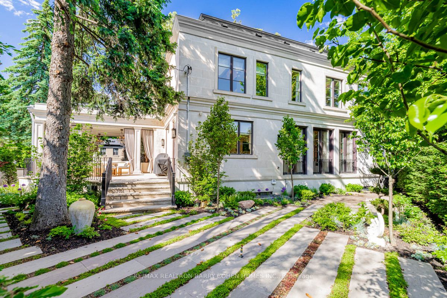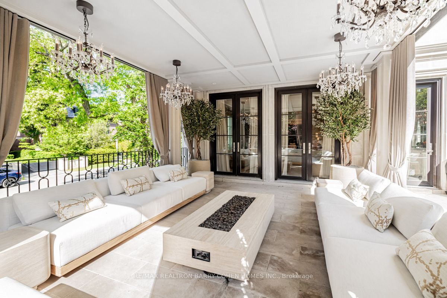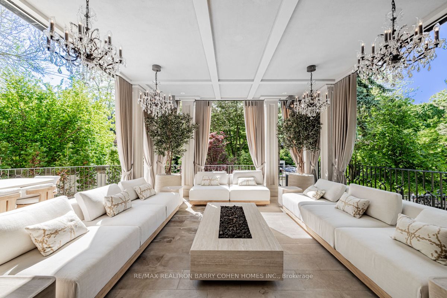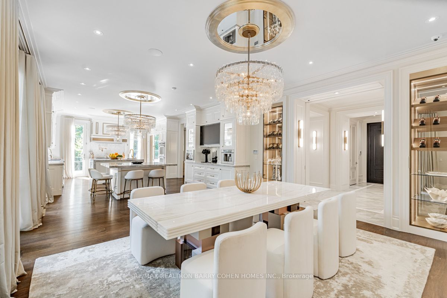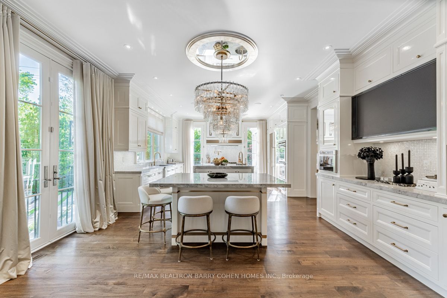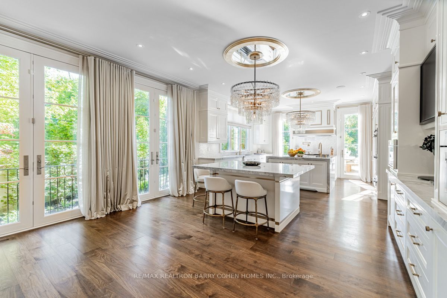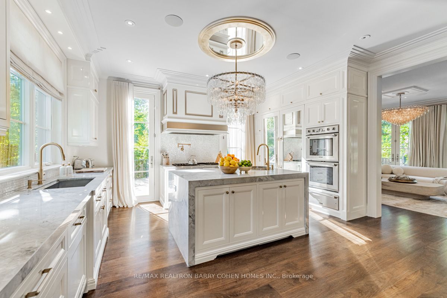100 Ardwold Gate
$12,800,000/ For Sale
Details | 100 Ardwold Gate
Step into a world of exclusive, modern luxury at this timeless Casa Loma estate. Spanning 7,000 + square feet, this custom-built residence, completed in 2019, is a masterpiece of comfort and sophistication. With 4+1 bedrooms and 7 bathrooms, every inch of this home is designed with meticulous attention to detail. The property boasts an array of luxurious features, including an elevator to all levels, a primary suite with a private terrace, his and hers walk-in closets and a 7 piece spa-like bathroom, offering a sanctuary of relaxation. Each additional bedroom features its own private ensuite. Perfect for entertaining, with a temperature-controlled wine displays in the dining room. Multiple gas fireplaces. This exceptional estate presents a unique opportunity for discerning buyers seeking the ultimate in aesthetic and lifestyle excellence. Situated on one of Toronto's most coveted streets, enjoy tranquility of a ravine like setting while being just a short walk from Forest Hill Village, parks, schools, and TTC transit, with easy access to downtown Toronto.
Hermador Range, Double Oven, Microwave, Coffee Maker, Dishwasher, Fridge And Freezer. Plus Nanny Suite. Built-In Cameras And Speakers, Security System. Heated Floors, Gas Fireplace And Custom Built-Ins. Pot Lights Throughout
Room Details:
| Room | Level | Length (m) | Width (m) | Description 1 | Description 2 | Description 3 |
|---|---|---|---|---|---|---|
| Foyer | Main | 5.07 | 2.64 | Double Closet | Marble Floor | 2 Pc Bath |
| Living | Main | 6.30 | 4.62 | Fireplace | Hardwood Floor | W/O To Garden |
| Dining | Main | 4.94 | 3.96 | Bay Window | Hardwood Floor | O/Looks Garden |
| Kitchen | Main | 5.16 | 4.09 | Granite Counter | Hardwood Floor | Pantry |
| Breakfast | Main | 3.78 | 2.87 | Combined W/Kitchen | Hardwood Floor | W/O To Patio |
| Office | Main | 3.98 | 3.10 | Fireplace | Hardwood Floor | B/I Bookcase |
| Prim Bdrm | 2nd | 6.33 | 4.24 | His/Hers Closets | Hardwood Floor | |
| 2nd Br | 2nd | 4.34 | 3.63 | Double Closet | Hardwood Floor | 3 Pc Bath |
| 3rd Br | 2nd | 3.33 | 3.15 | W/I Closet | Hardwood Floor | 4 Pc Bath |
| 4th Br | 2nd | 5.05 | 4.32 | Closet | Hardwood Floor | |
| Exercise | Lower | 3.58 | 3.00 | Hardwood Floor | ||
| Rec | Lower | 6.12 | 4.51 | B/I Shelves | Fireplace | 2 Pc Bath |
