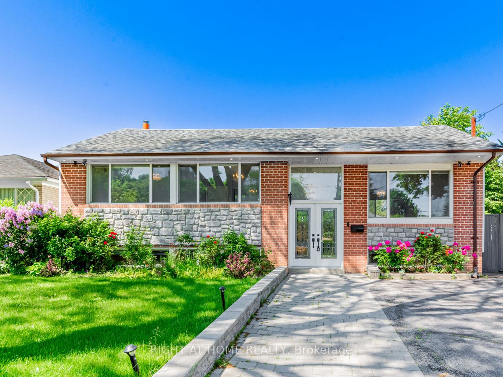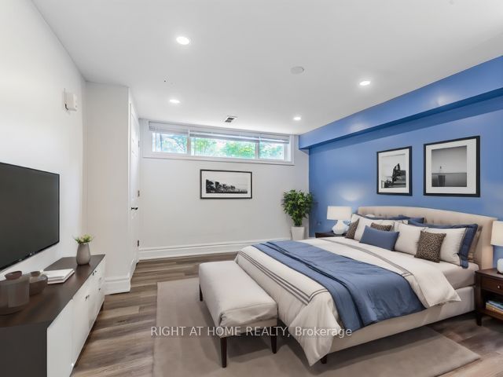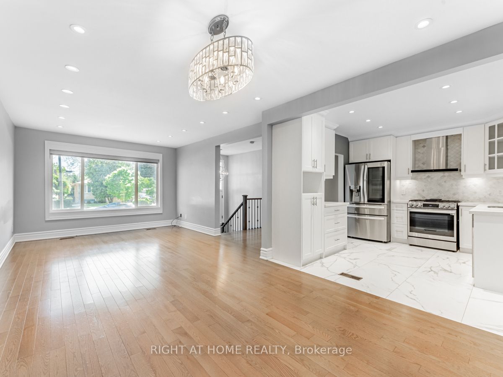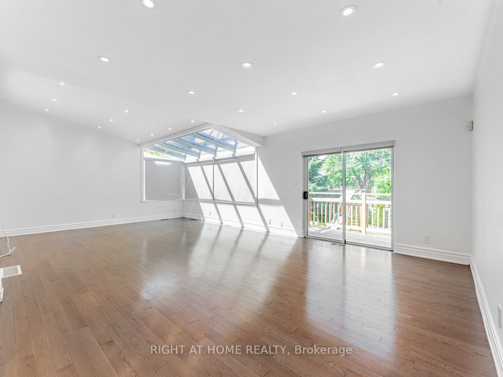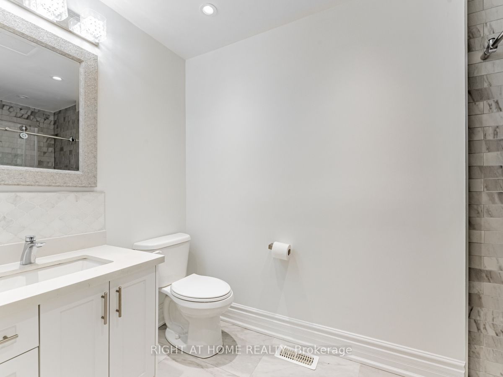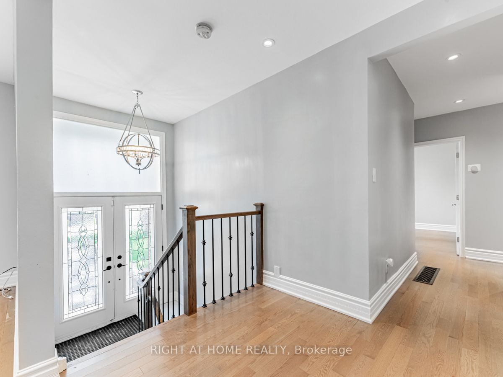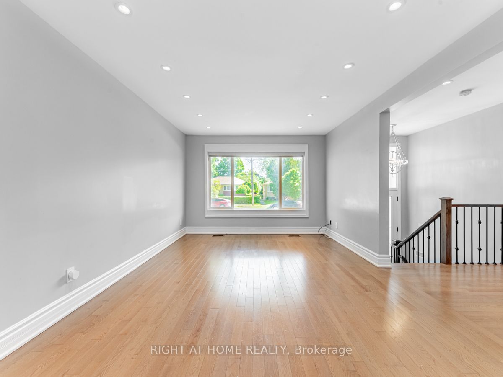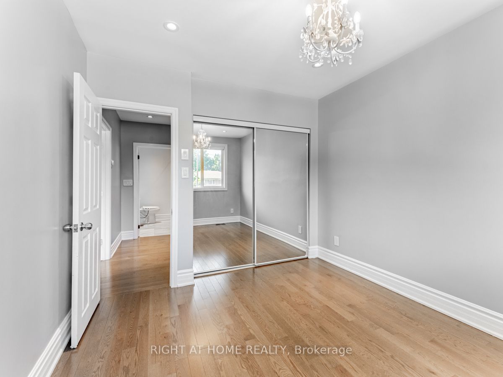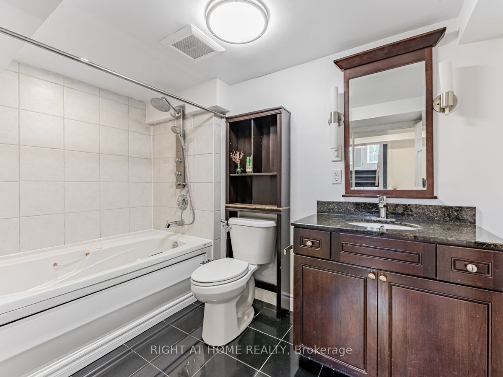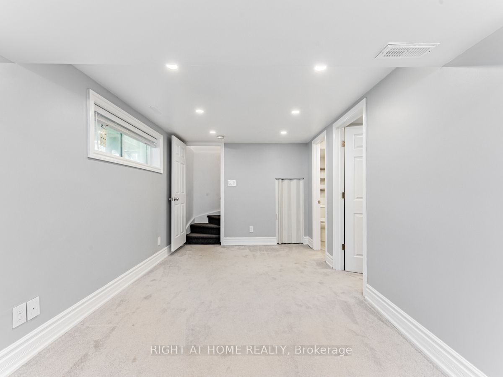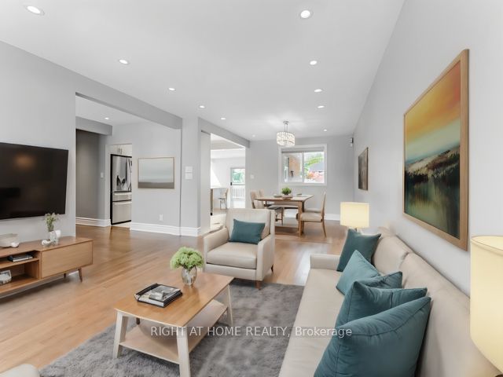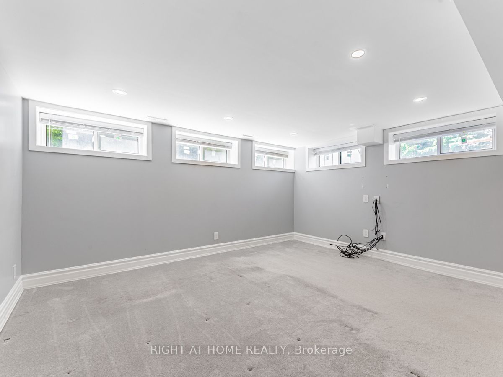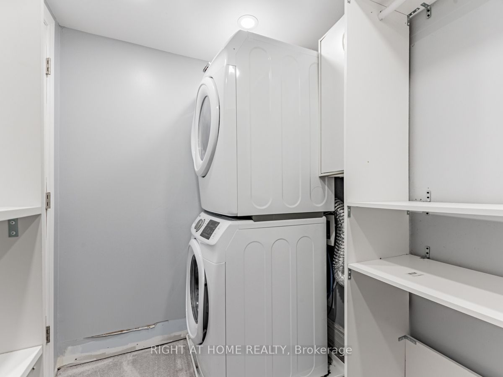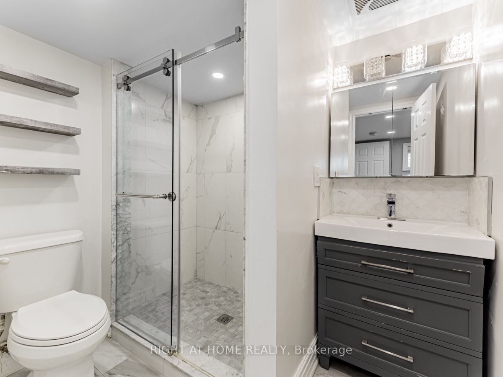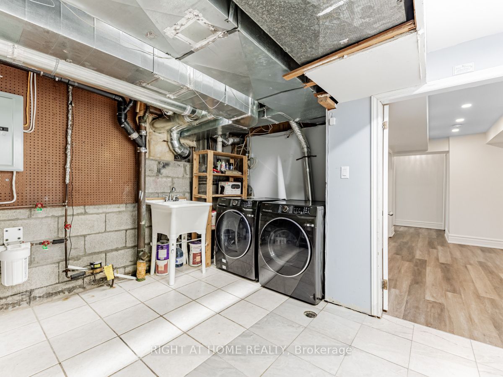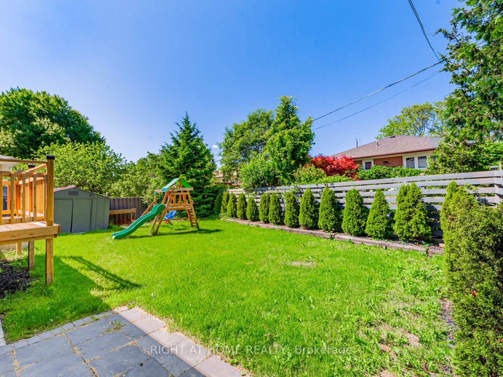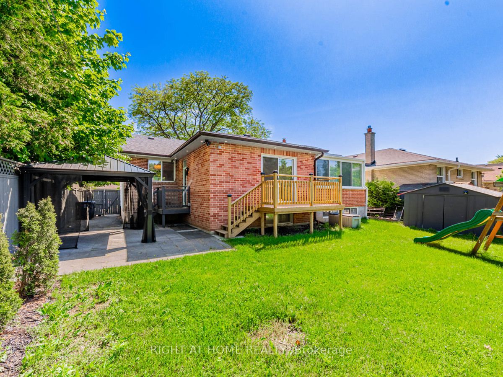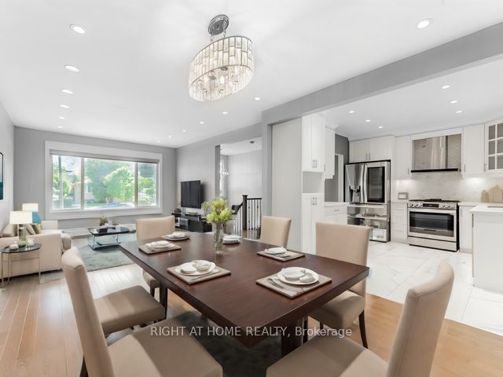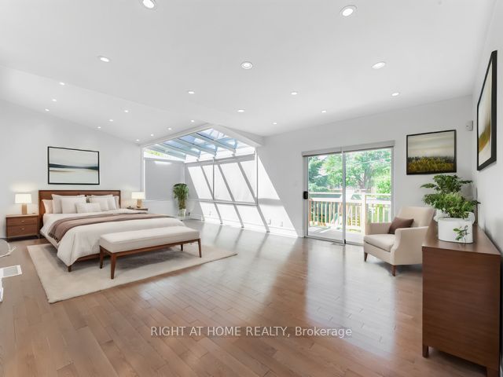108 Lynedock Cres
$1,888,000/ For Sale
Details | 108 Lynedock Cres
Fully Renovated Huge Bungalow With Two Additions Creating A Multi-Generational Home Or Potential For 3 Separate Living Spaces. A Unique Layout With Over 3,200 Sq Ft Of Total Living Space With Potential For 6 Bedrooms And 3 Kitchens. Over $300k In Upgrades Including New Addition Four Seasons Sunroom On Top And Bottom Level, Pella Windows, Hardwood Flooring, 4 Renovated Washrooms, New Kitchen, Stainless Steel Appliances, New Electrical Plus So Much More! Extremely Bright With Sun Coming Through Large Skylights and Front And Back Windows. Potential To Add 2 Kitchens In Furnace Room And Rec Room Creating 3 Individual Units With Separate Entrances And Laundry Facilities. Walk Out To Deck And Beautiful Landscaped Yard With Interlocking Plus Gazebo. Steps To Parks, Nature Trails, Schools, Ravine And Library. Close To TTC, DVP, 401, Donalda Club And Shops On Don Mills. Perfect For Large Families, Multi-Generations And Investors.
Stainless Steel LG Fridge, Stove, Rangehood, Dishwasher, 3 Washers, 3 Dryers, All Electrical Light Fixtures, All Window Coverings, Shed, Gazebo, Security Cameras, Soffit Lighting.
Room Details:
| Room | Level | Length (m) | Width (m) | Description 1 | Description 2 | Description 3 |
|---|---|---|---|---|---|---|
| Living | Main | 4.47 | 3.56 | Combined W/Dining | Hardwood Floor | Picture Window |
| Dining | Main | 3.15 | 3.07 | Combined W/Living | Hardwood Floor | Window |
| Kitchen | Main | 3.51 | 3.33 | Custom Backsplash | Stainless Steel Appl | Tile Floor |
| Family | Main | 7.85 | 4.65 | Combined W/Br | Hardwood Floor | W/O To Deck |
| Prim Bdrm | Main | 4.75 | 2.87 | W/I Closet | Hardwood Floor | 3 Pc Ensuite |
| 2nd Br | Main | 3.33 | 2.97 | Large Closet | Hardwood Floor | Large Window |
| 3rd Br | Main | 7.85 | 4.65 | Combined W/Family | Hardwood Floor | Skylight |
| Rec | Bsmt | 5.23 | 4.72 | Fireplace | Laminate | Window |
| 4th Br | Bsmt | 5.23 | 4.72 | Combined W/Rec | Laminate | Large Closet |
| 5th Br | Bsmt | 4.42 | 3.40 | Window | Laminate | Large Closet |
| Furnace | Bsmt | 4.75 | 3.40 | Combined W/Laundry | ||
| Br | Bsmt | 7.62 | 4.45 | 3 Pc Ensuite | L-Shaped Room | W/I Closet |
