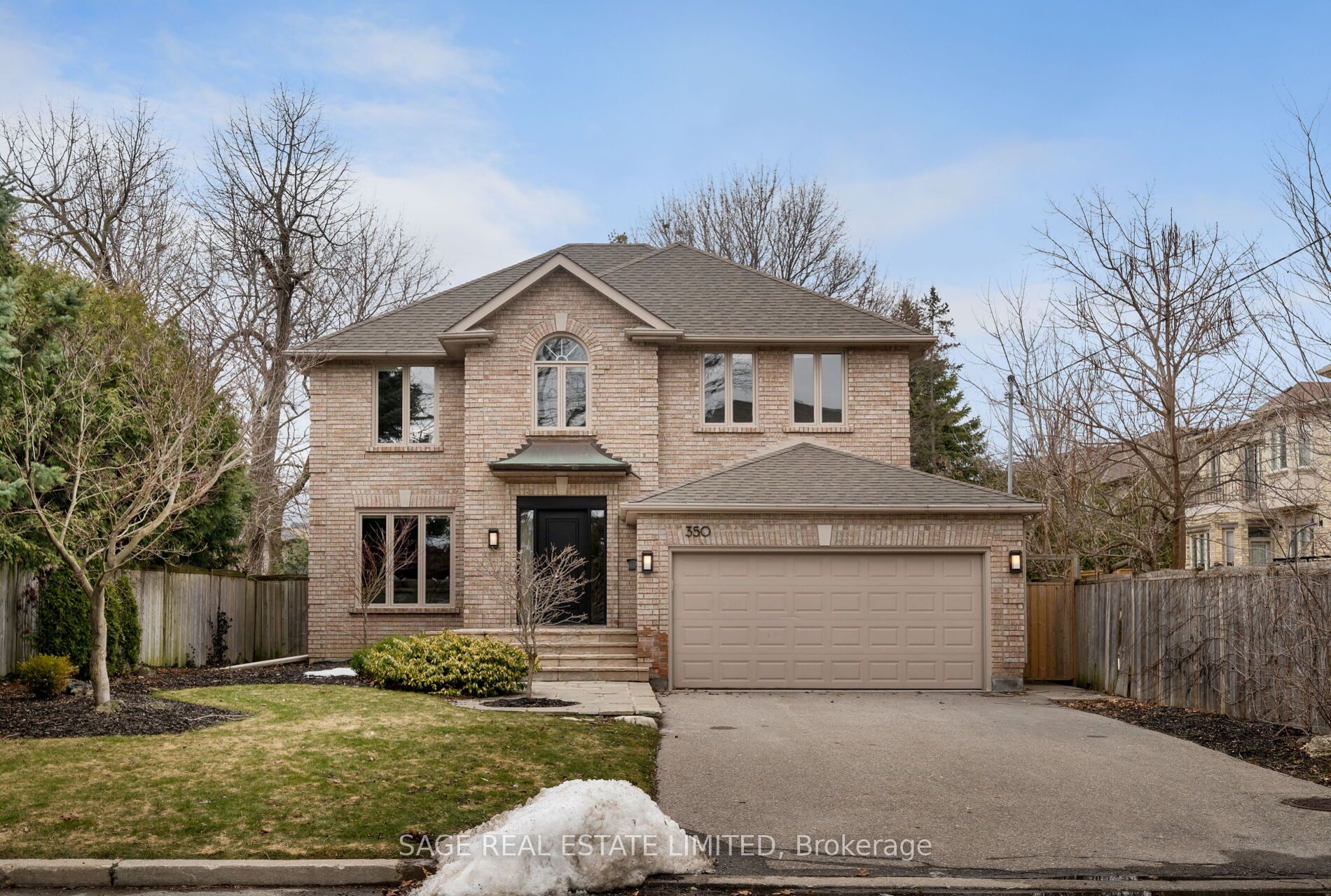350 Longmore St
$2,539,000/ For Sale
Details | 350 Longmore St
A Charming Detached Home in Willowdale East Boasts A Spacious Lot Offering Ample Outdoor Space And AFunctional Floor Plan. Custom Built Home On A Quiet-Desirable Street. Spacious Principal Room SizesWith Lots Of Natural Light. Large Bedrooms W/Large Windows For Families Who Are In Need Of ExtraSpace. Lots Of Storage Throughout. Eat-In Kitchen with Wolfe0 Stove And A Clear View Of YourSpacious Backyard. Granite Counter Tops. Bright/Spacious-Feels Like A Main Level Basement. DirectAccess From Your Attached Garage Adds Convenience For Parking And Storage.Elevator On Main Floor ToSecond Floor And A Lift In The Garage.Situated On A Tranquil Street WithIn The Sought After Hollywood Public School District. ThisProperty Offers A Serene And Family Friendly Environment. Residents Can Enjoy The Peace And Quiet OfSuburban Living While Still Being Close to Urban Amenities. 15 Minute Walk To Line 1
Room Details:
| Room | Level | Length (m) | Width (m) | Description 1 | Description 2 | Description 3 |
|---|---|---|---|---|---|---|
| Foyer | Main | 2.12 | 2.87 | Circular Oak Stairs | Tile Floor | 2 Pc Bath |
| Dining | Main | 3.83 | 4.97 | Large Window | Hardwood Floor | Pot Lights |
| Kitchen | Main | 3.64 | 6.25 | Hardwood Floor | Eat-In Kitchen | Stainless Steel Appl |
| Family | Main | 5.36 | 3.90 | Pot Lights | Hardwood Floor | Large Window |
| Living | Main | 4.44 | 3.55 | Hardwood Floor | Large Window | Pot Lights |
| Prim Bdrm | 2nd | 5.18 | 3.51 | Large Closet | Ensuite Bath | Hardwood Floor |
| 2nd Br | 2nd | 2.96 | 4.60 | Large Window | Hardwood Floor | Pot Lights |
| 3rd Br | 2nd | 4.13 | 3.12 | Hardwood Floor | Pot Lights | Large Window |
| 4th Br | 2nd | 3.05 | 3.65 | Pot Lights | Large Window | Hardwood Floor |







































