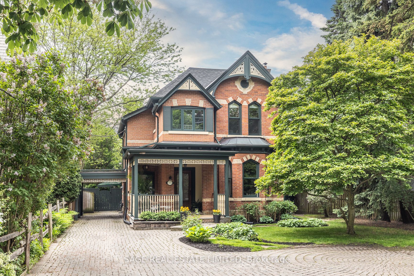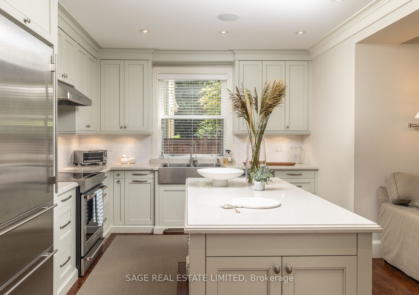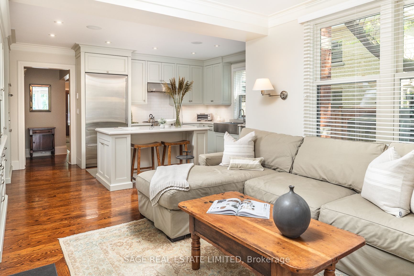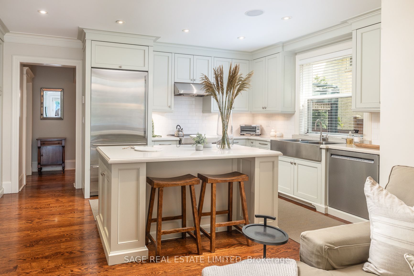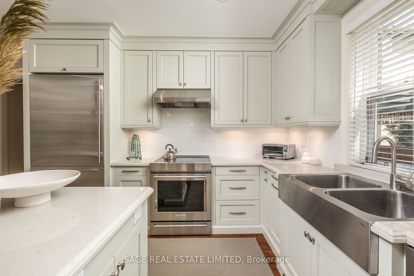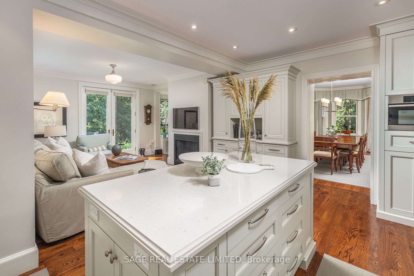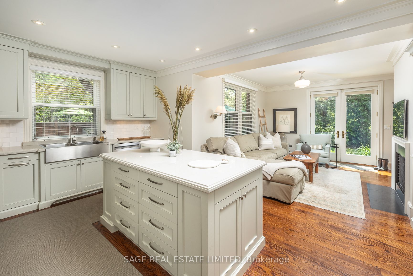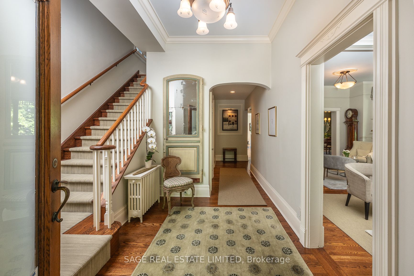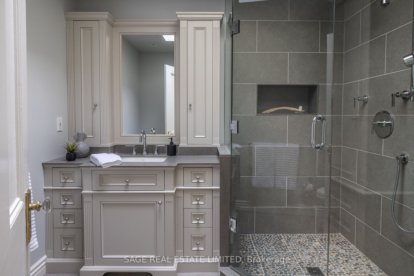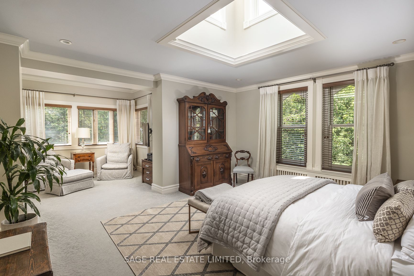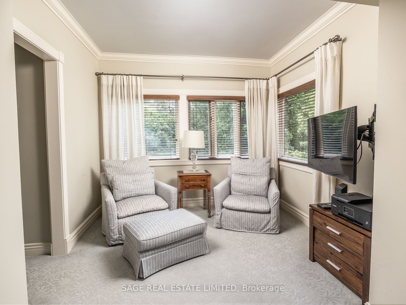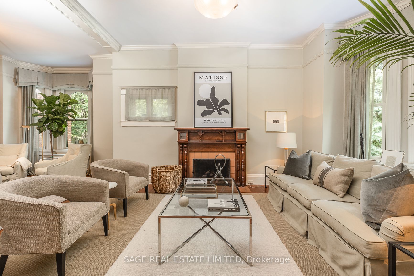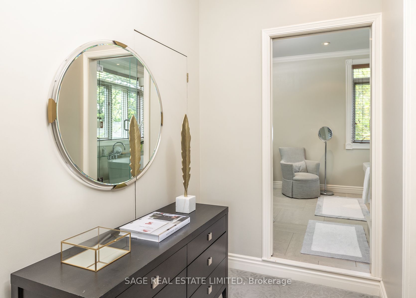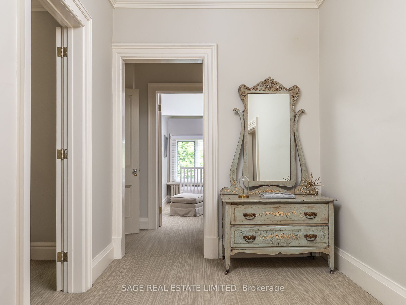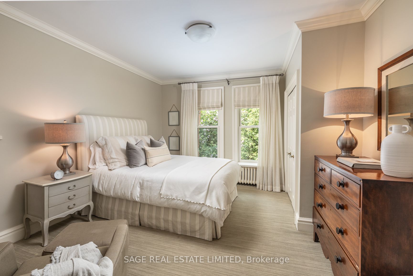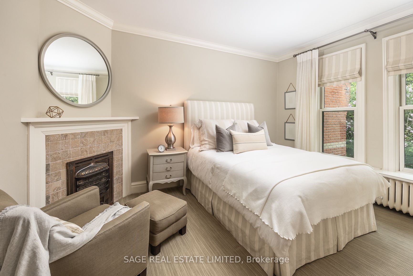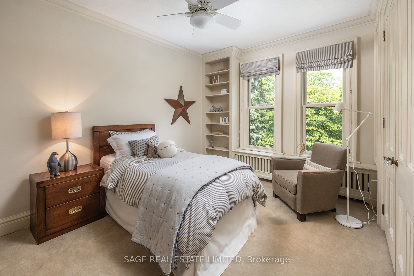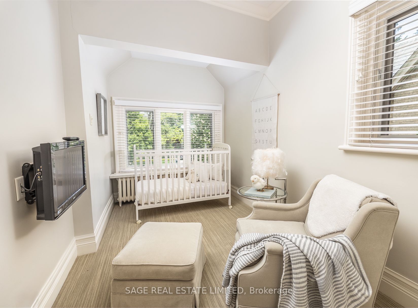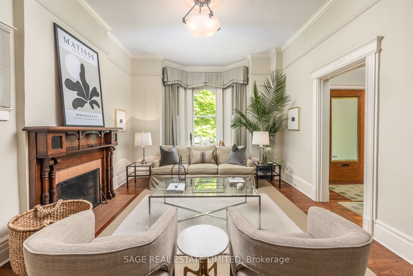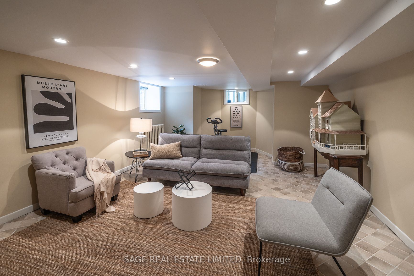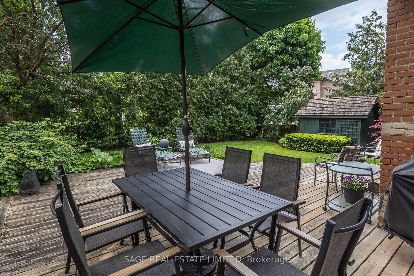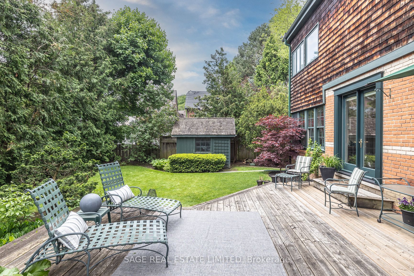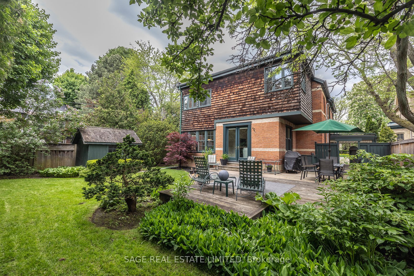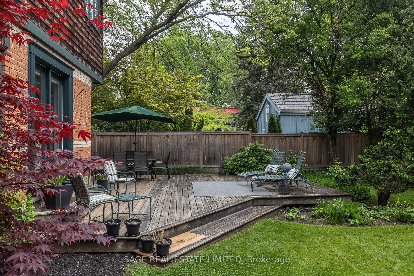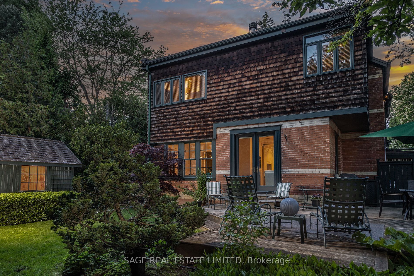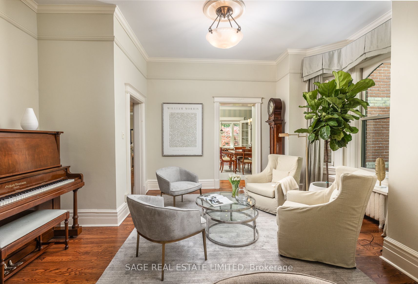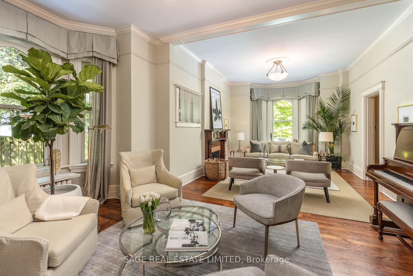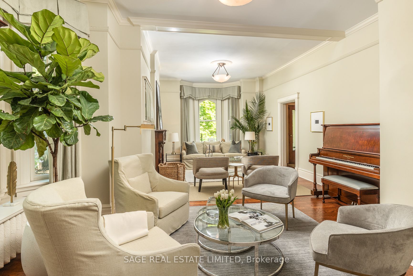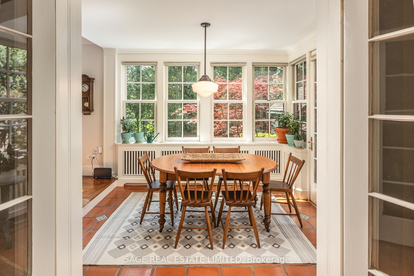115 Blythwood Rd
$3,933,000/ For Sale
Details | 115 Blythwood Rd
Nestled in Sherwood Park, this classic Victorian home boasts an impressive 3,409 square feet above grade, complemented by an additional 1,020 square feet in the basement. The home's grand living and dining rooms feature soaring ceilings(10'4"), creating an airy, elegant atmosphere perfect for both entertaining and everyday living. The main floor is highlighted by a custom modern kitchen with ample storage, a large center island, and an adjacent family room with a cozy wood-burning fireplace. This space seamlessly transitions into a bright breakfast room that opens onto a private, south-facing deck and garden, ideal for relaxing.Upstairs, the home offers five spacious bedrooms, providing ample accommodation for family and guests. The primary bedroom is a true oasis, featuring a peaceful sitting area, a walk-in closet, and a luxurious four-piece ensuite bathroom with soaker tub and glass shower stall that evokes a spa-like retreat. Throughout the home, you'll find three
Fireplace that add warmth & charm to various rooms, enhancing the home's inviting ambiance. This Victorian gem blends classic architectural details with modern conveniences, making it a perfect blend of historical elegance and contemporar.
Room Details:
| Room | Level | Length (m) | Width (m) | Description 1 | Description 2 | Description 3 |
|---|---|---|---|---|---|---|
| Living | Main | 5.31 | 3.86 | Bay Window | Gas Fireplace | Hardwood Floor |
| Sitting | Main | 4.11 | 3.76 | Hardwood Floor | Bay Window | Combined W/Living |
| Dining | Main | 6.25 | 4.57 | Formal Rm | Bay Window | Crown Moulding |
| Kitchen | Main | 5.31 | 3.51 | Centre Island | Modern Kitchen | Combined W/Family |
| Breakfast | Main | 3.66 | 2.79 | Stone Floor | W/O To Garden | Combined W/Family |
| Family | Main | 4.11 | 3.75 | W/O To Deck | Fireplace | Combined W/Kitchen |
| Prim Bdrm | 2nd | 4.88 | 4.37 | W/I Closet | 4 Pc Ensuite | Skylight |
| 2nd Br | 2nd | 4.22 | 3.81 | Electric Fireplace | Double Closet | Crown Moulding |
| 3rd Br | 2nd | 3.15 | 4.19 | Double Closet | Broadloom | B/I Bookcase |
| 4th Br | 2nd | 2.18 | 3.56 | Crown Moulding | Broadloom | |
| 5th Br | 2nd | 2.67 | 3.35 | Double Closet | Broadloom | |
| Rec | Bsmt | 6.02 | 4.19 | Tile Floor | Pot Lights |
