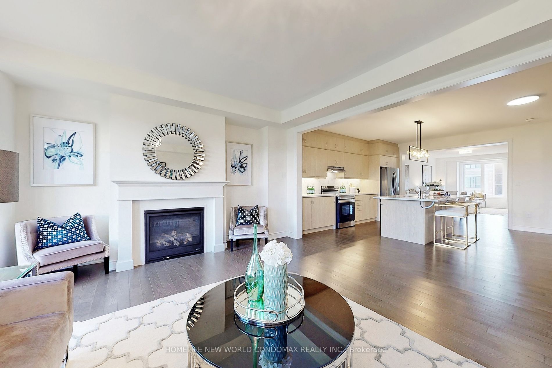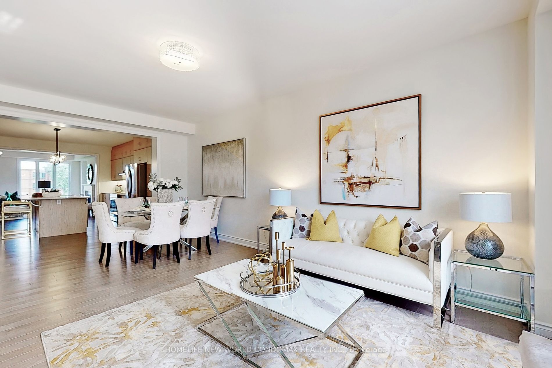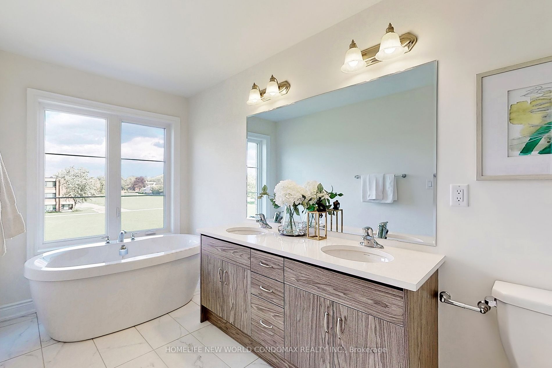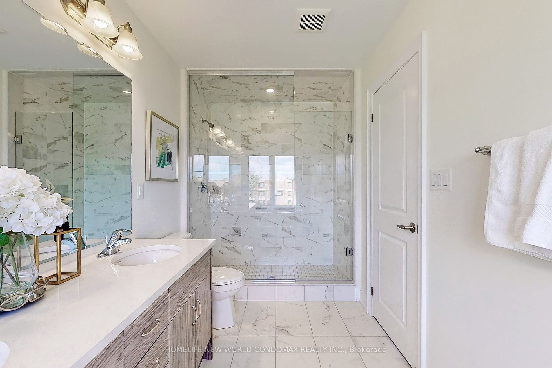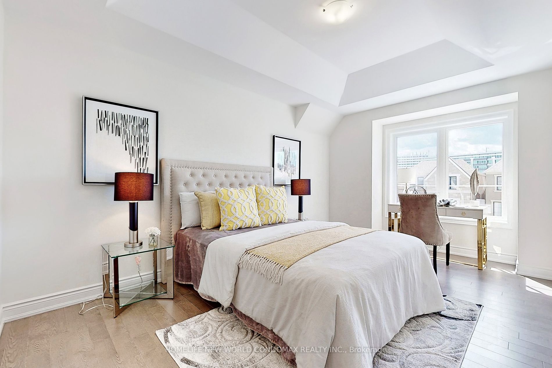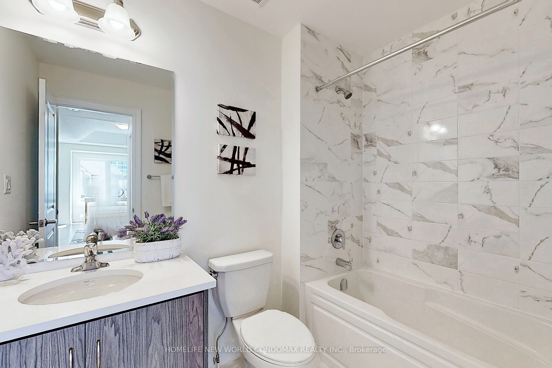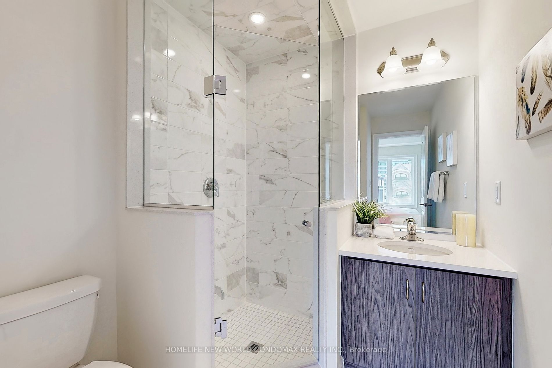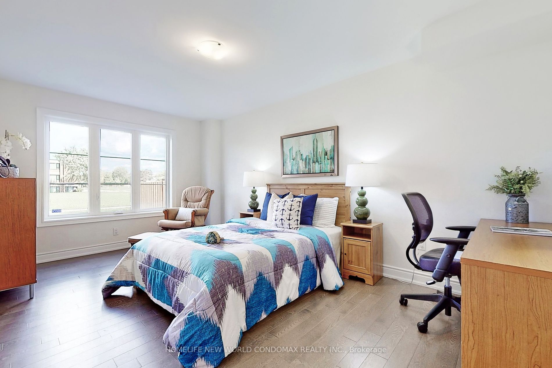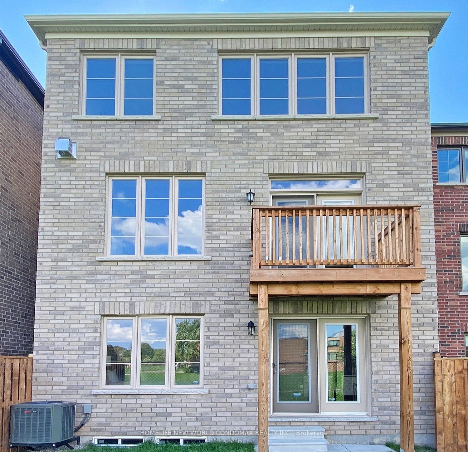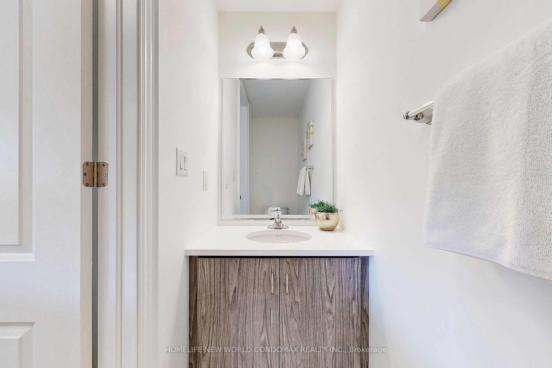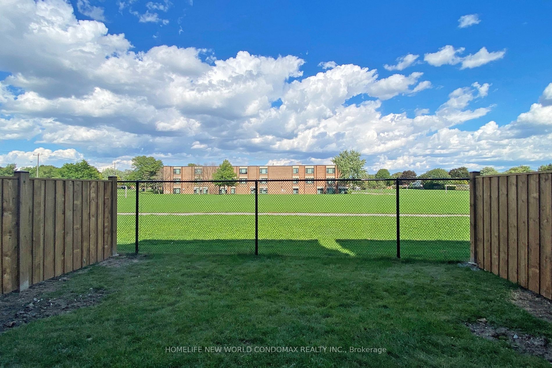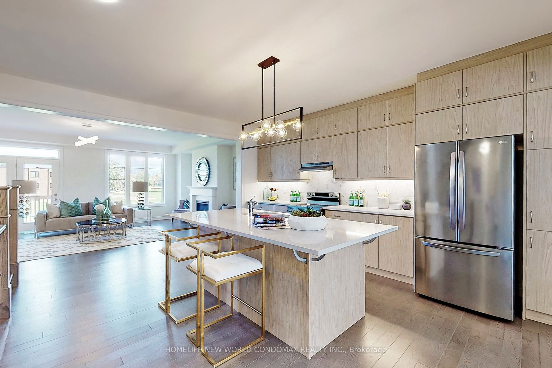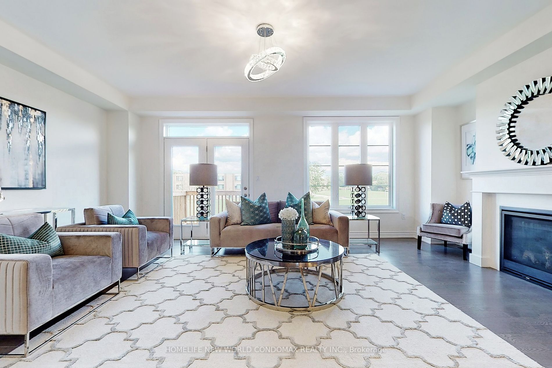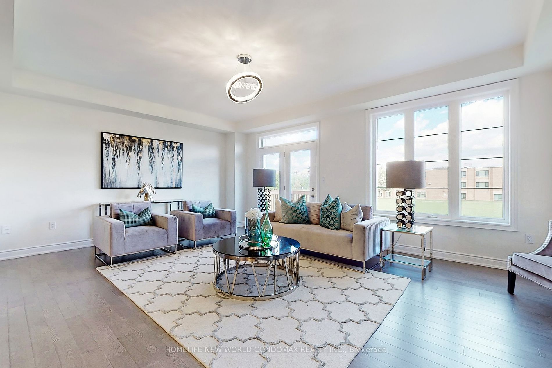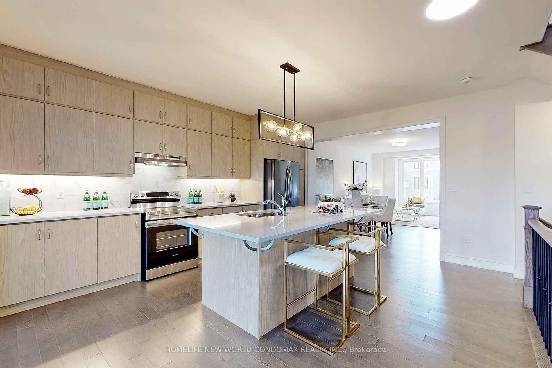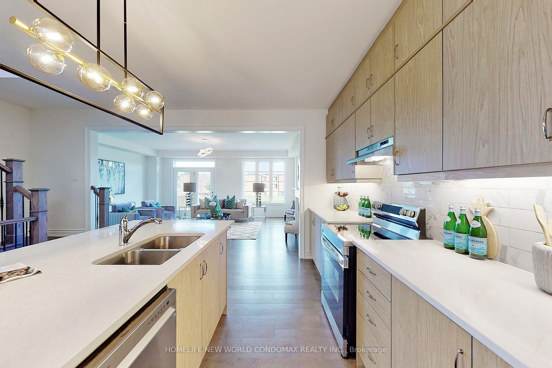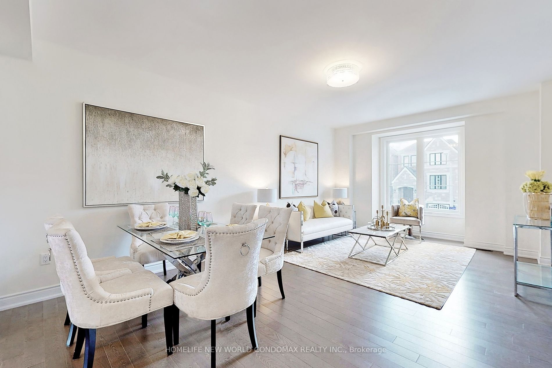73 William Durie Way
$2,199,900/ For Sale
Details | 73 William Durie Way
Must See!! Make Your Dream Home Come True at This Gorgeous Stunning Fully Upgraded Sunny Bright Luxury 4 Bedroom (All W/Ensuites) Detached Home Built By Mattamy @Heart Of North York. Hardwood Flr Thru-Out - All Living Space. Upgd Iron Staircase, Post & Rail. Upgd Light Fixtures. Spacious-Dynamic /Open-Concept Flr Plan ~9Ft Ceiling, Gas Fireplace Walkout Deck On Main Level. Upgd Beautiful Kitchen Granite Countertop, Island& Breakfast Bar, & Extended Cabinets. Upgd All Bathrooms w/Granite Countertop, Cabinets, Polished Tiles. Master 5Pc Ensuite & Huge Closet. 2nd Recreation Rm on Ground Flr Walkout Backyard East /Supreme Unblocked View. Good Size Of All Bedrooms & Highly-Demanded New Home. Concrete Driveway. New Fence. ...TTC, Mins Finch Subway, Shopping, Restaurants, Grocery Freshco, Schools & Parks, All Other Amenities.
Existing S/S (Fridge, Electric Range, Hoodfan, Dishwasher), Front-load Washer/Dryer. Window coverings, All Elfs. TRANE CAC. HAVC. Garage Remote Openers.
Room Details:
| Room | Level | Length (m) | Width (m) | Description 1 | Description 2 | Description 3 |
|---|---|---|---|---|---|---|
| Rec | Lower | 5.85 | 3.11 | East View | W/O To Patio | Hardwood Floor |
| 4th Br | Lower | 5.18 | 3.20 | Large Window | 4 Pc Ensuite | Hardwood Floor |
| Great Rm | Main | 6.40 | 4.75 | Large Window | W/O To Deck | Fireplace |
| Kitchen | Main | 4.91 | 4.33 | Stainless Steel Appl | Centre Island | Open Concept |
| Dining | Main | 6.52 | 3.80 | Open Concept | Combined W/Living | Hardwood Floor |
| Living | Main | 6.52 | 3.80 | Open Concept | Combined W/Dining | Hardwood Floor |
| Prim Bdrm | Upper | 5.85 | 4.27 | W/I Closet | 5 Pc Ensuite | Hardwood Floor |
| 2nd Br | Upper | 4.45 | 3.17 | W/I Closet | 4 Pc Ensuite | Hardwood Floor |
| 3rd Br | Upper | 3.96 | 3.17 | Large Window | 3 Pc Ensuite | Hardwood Floor |
