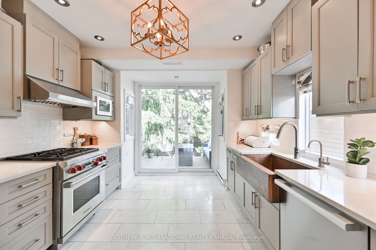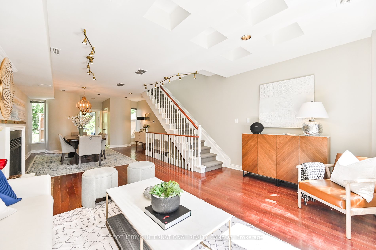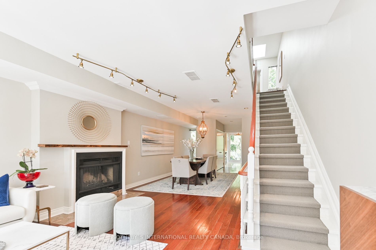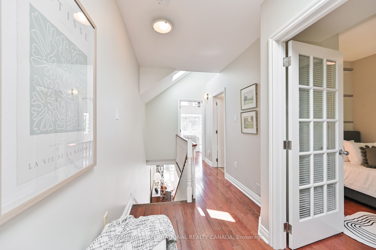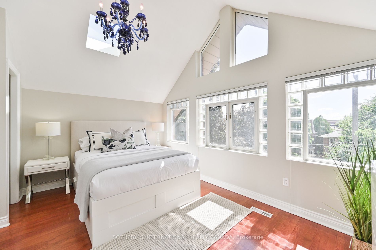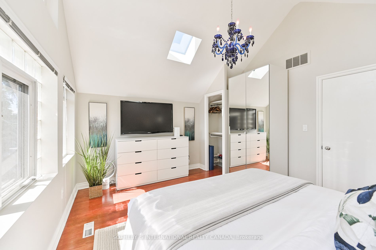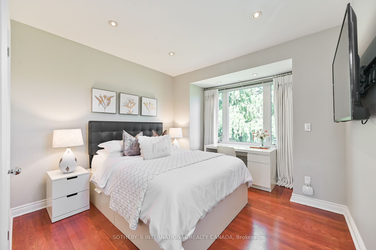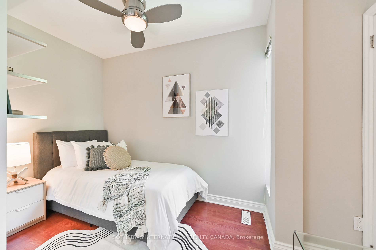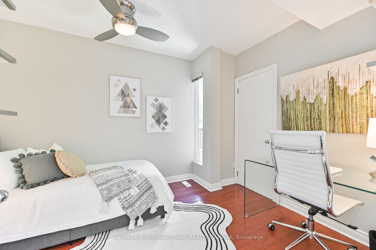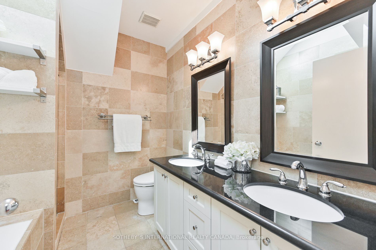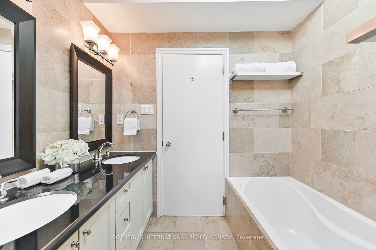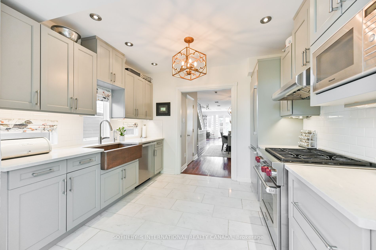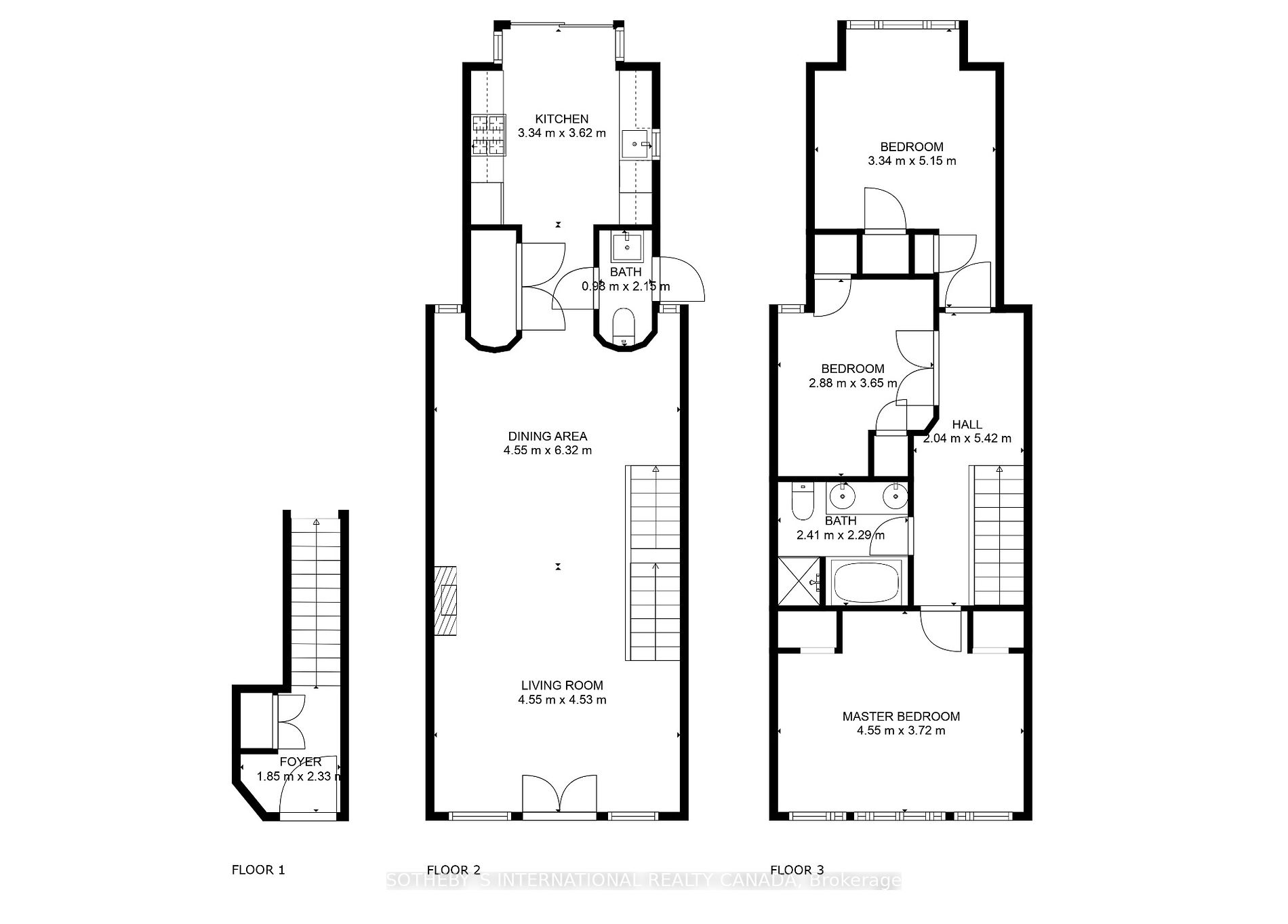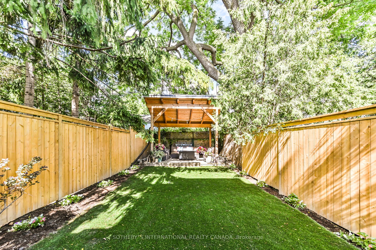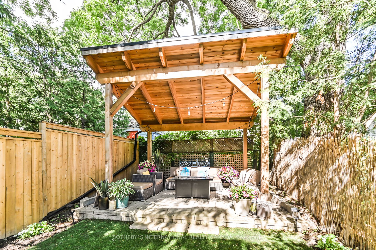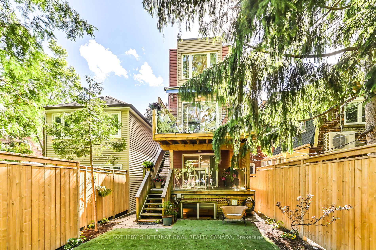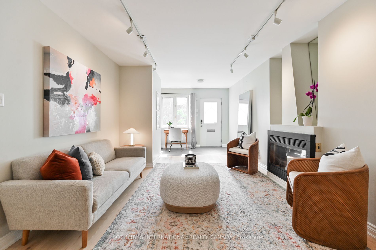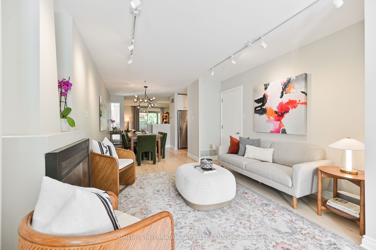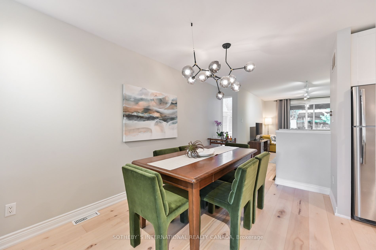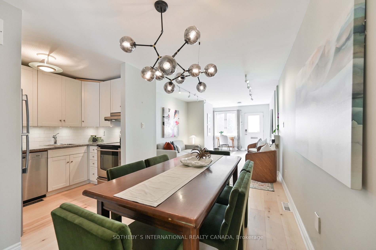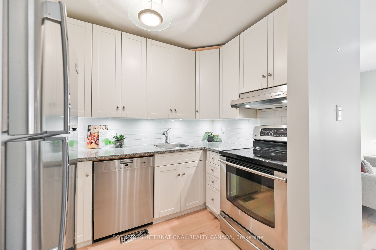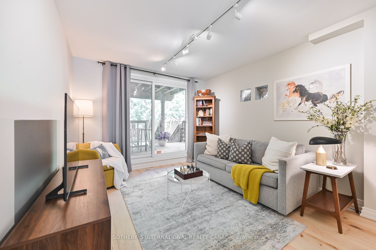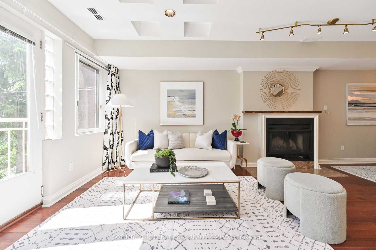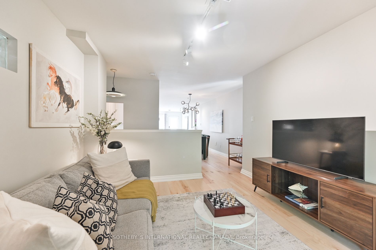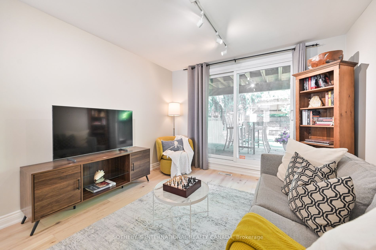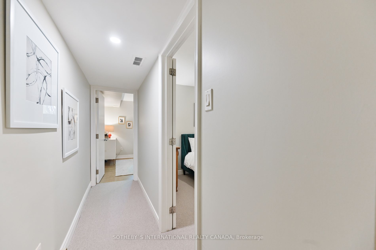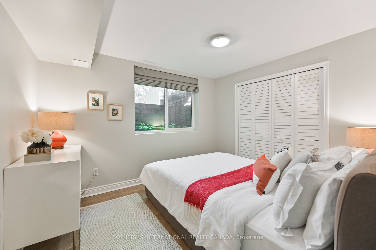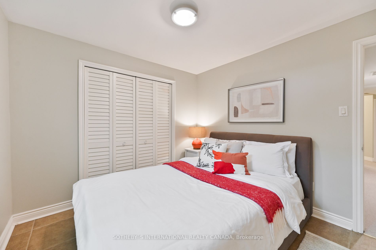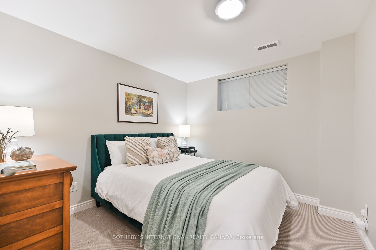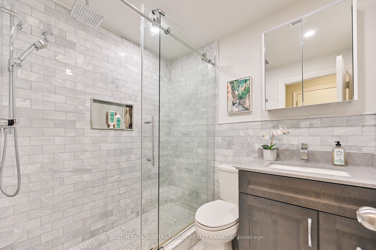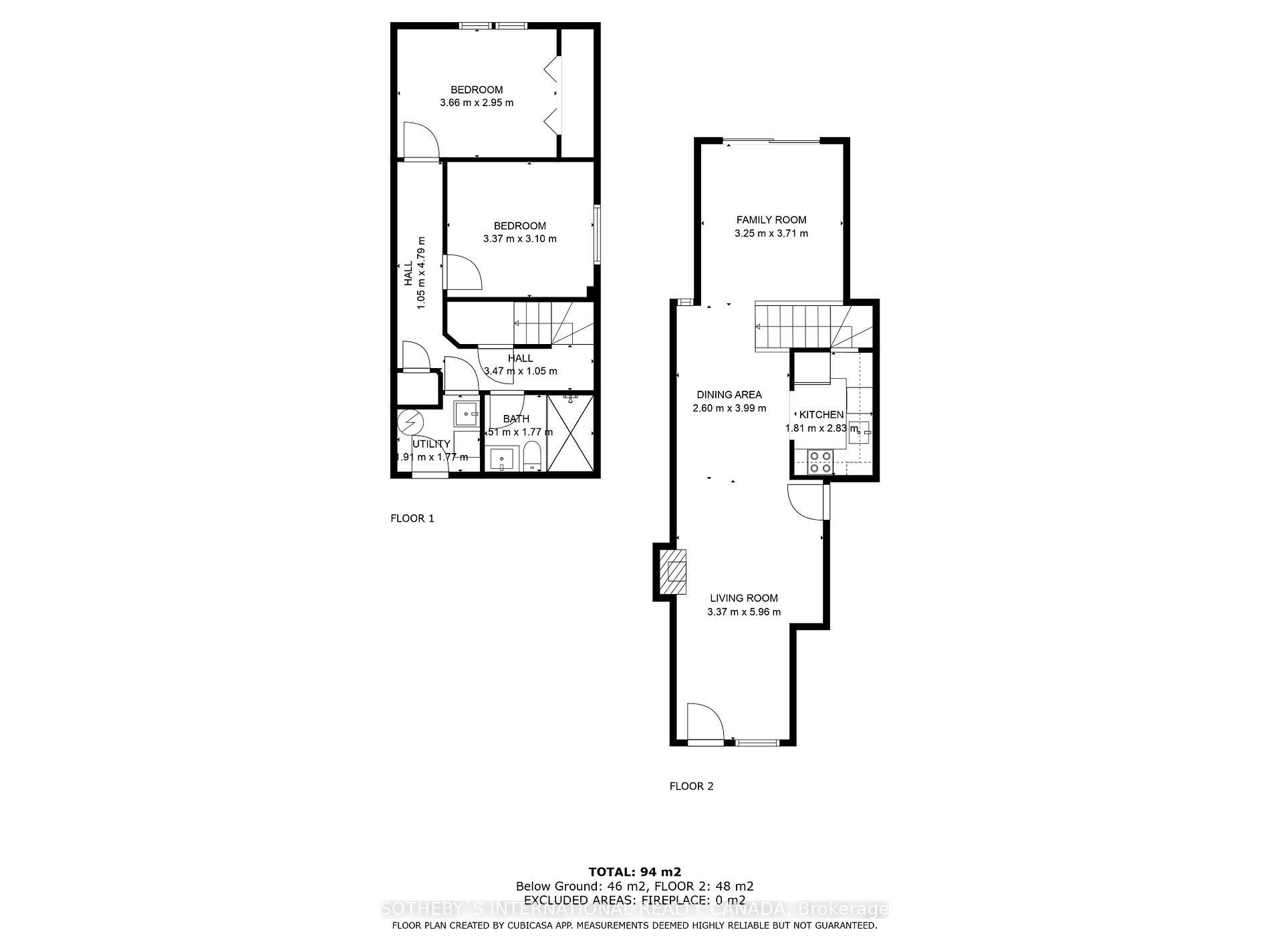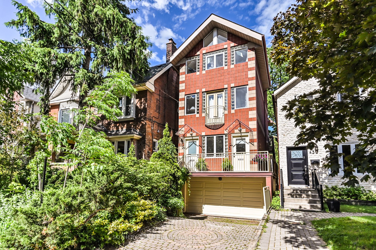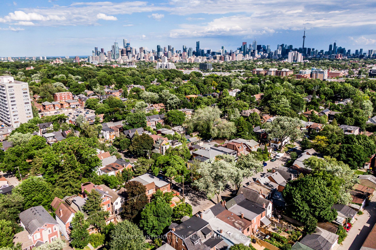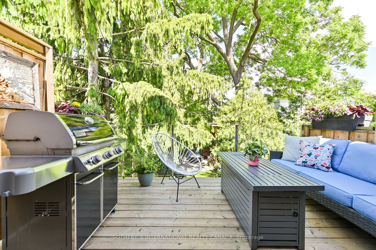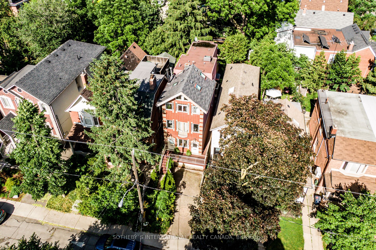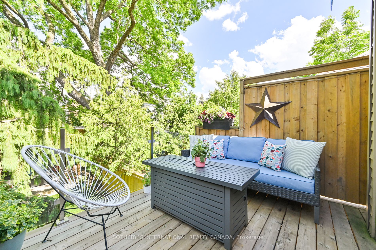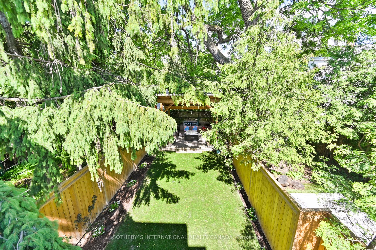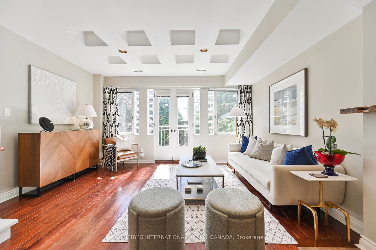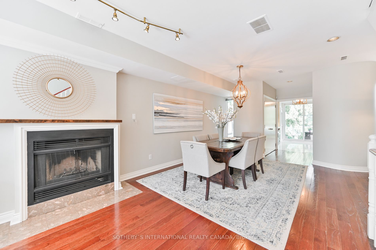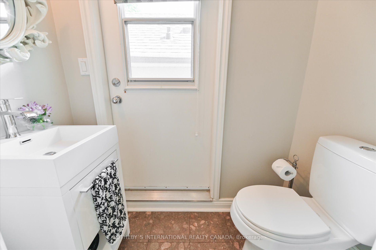45 Arlington Ave
$2,150,000/ For Sale
Details | 45 Arlington Ave
Your Wychwood garden oasis awaits! Enjoy Al fresco dining enveloped in mature trees & overlooking an impeccably well planned garden/yard - with the outdoor host in mind! The 1400 sq ft(approx) 3 bed/ 2 bath "owner's" suite of this well maintained duplex, is on two floors and boasts an expansive living room w/ large wood burning fireplace & dining space for 10+ people! Multiple Skylights, Cathedral Ceiling & incredible natural light! Truly an entertainer's floors plan with an elegant kitchen-dining flow - inside & out! Wolf gas range, Bosch frige & Miele dishwasher. Double car built in garage & central air conditioning!The second suite is also on two floors & includes a large 2 bedroom / 1 bath suite w/ living room w/ gas fireplace & family room. Generously supplement your mortgage payment w/ this highly rentable and extremely spacious 2nd suite. Multigenerational living, Downsizers, investors and families, this is an incredible detach opportunity to live in the Wychwood area!
Notably features; upgraded fence, deck, awning, outdoor living room, Solid core doors, pocket doors, upgraded appliances, 2 fireplaces (1 gas, 1 wood burning), multiple skylights, double car garage & one drive space. Floor plan available.
Room Details:
| Room | Level | Length (m) | Width (m) | Description 1 | Description 2 | Description 3 |
|---|---|---|---|---|---|---|
| Living | 2nd | 1.00 | 1.00 | Juliette Balcony | Fireplace | Hardwood Floor |
| Dining | 2nd | 4.55 | 6.32 | Pocket Doors | Combined W/Living | Hardwood Floor |
| Kitchen | 2nd | 3.34 | 3.62 | Corian Counter | W/O To Patio | Marble Floor |
| Prim Bdrm | 3rd | 4.55 | 3.72 | Skylight | Cathedral Ceiling | Hardwood Floor |
| 2nd Br | 3rd | 2.88 | 3.65 | Closet | Picture Window | Hardwood Floor |
| 3rd Br | 3rd | 3.34 | 5.15 | Closet | French Doors | Hardwood Floor |
| Kitchen | Main | 2.85 | 1.85 | Combined W/Dining | Tile Floor | |
| Living | Main | 3.80 | 2.70 | Closet | Gas Fireplace | Hardwood Floor |
| Dining | Main | 3.65 | 3.30 | Window Flr to Ceil | Combined W/Living | Hardwood Floor |
| Family | Main | 3.30 | 3.00 | Sliding Doors | Walk-Out | Hardwood Floor |
| Br | Lower | 3.40 | 2.95 | Picture Window | Closet | Tile Floor |
| 2nd Br | Lower | 4.45 | 3.60 | Window | Closet | Broadloom |
