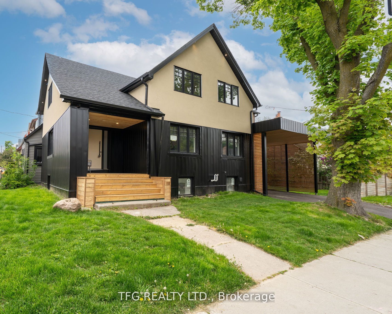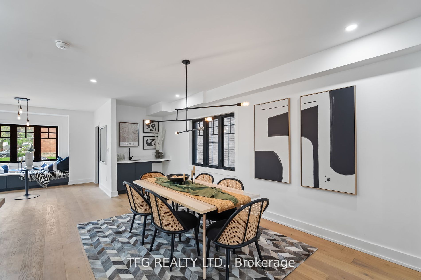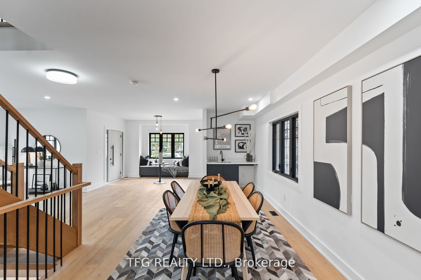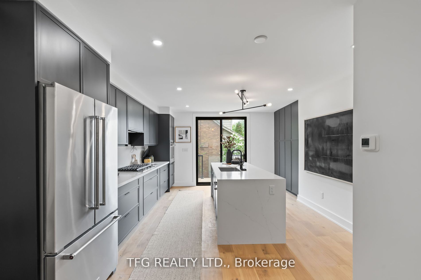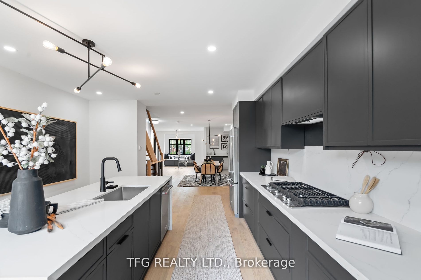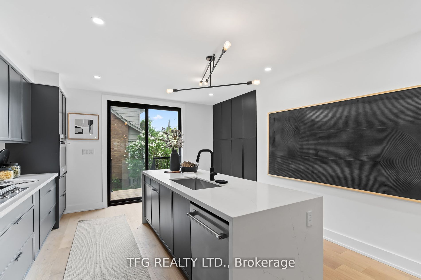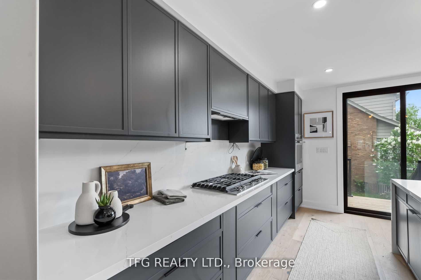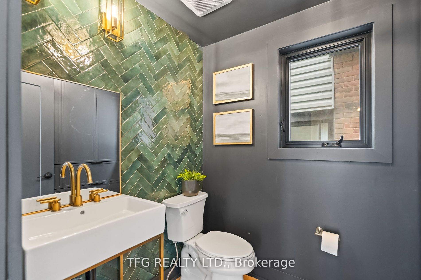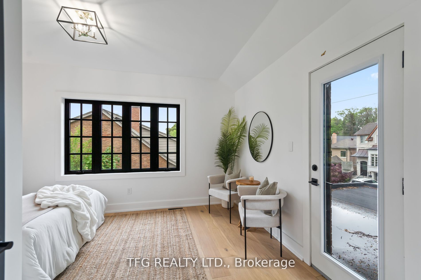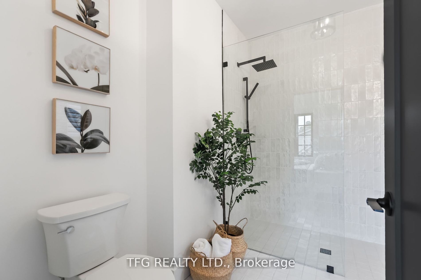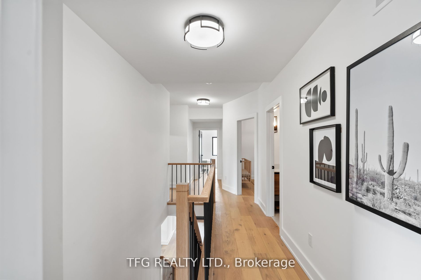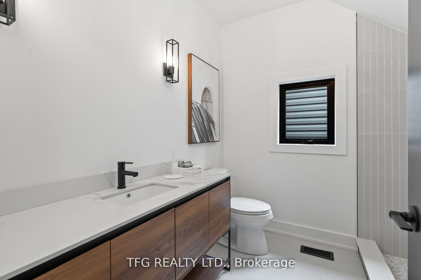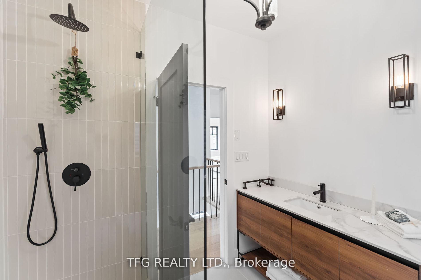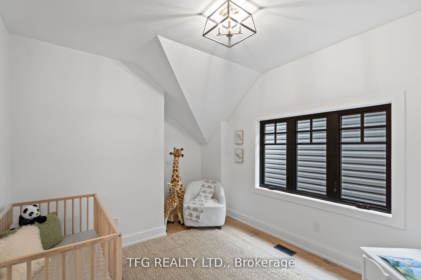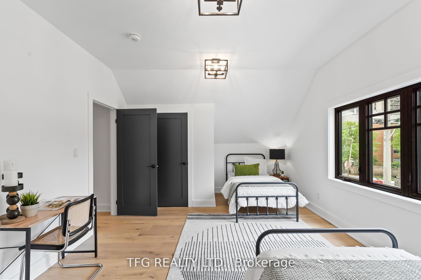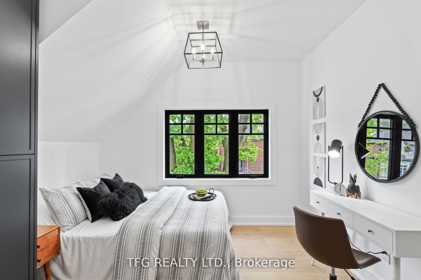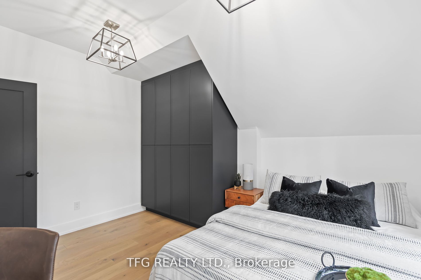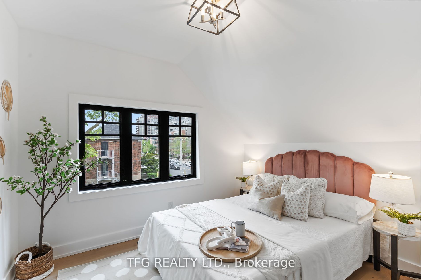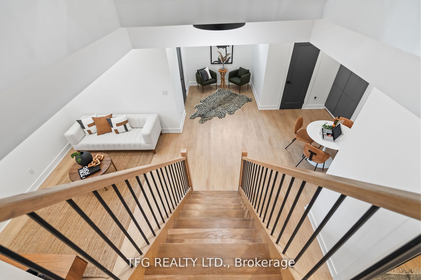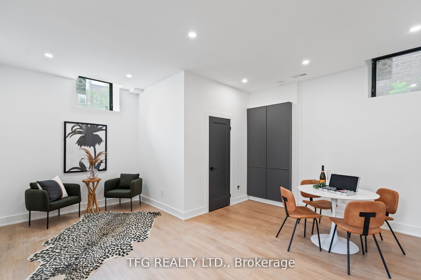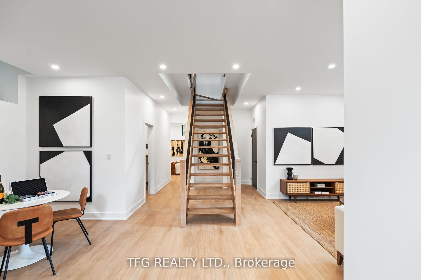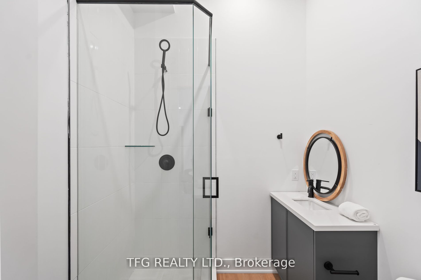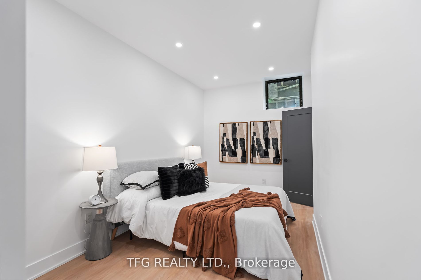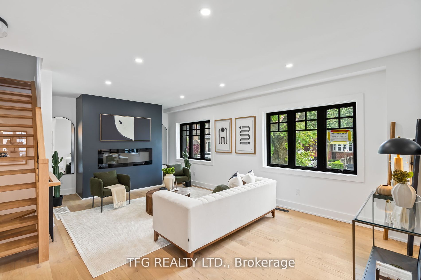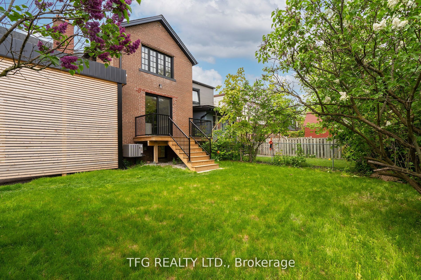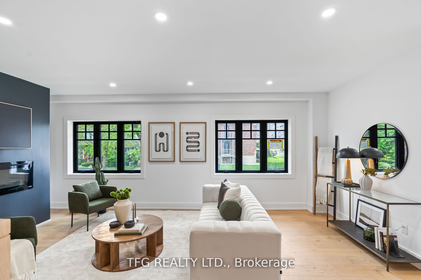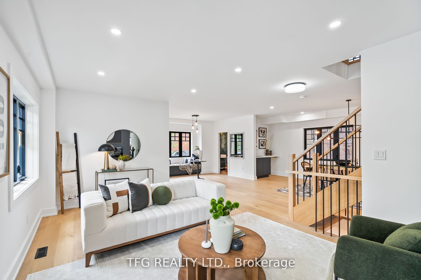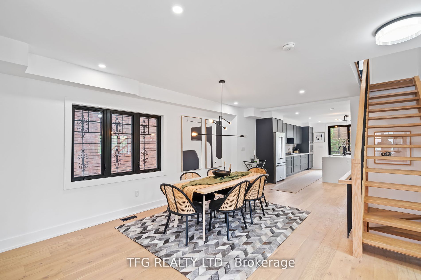997 Mount Pleasant Rd
$2,799,900/ For Sale
Details | 997 Mount Pleasant Rd
Welcome to the Timeless Elegance of Sherwood Park In Mid Town - Redefined. Impeccably Renovated Home Marrying Historic Charm with Modern Luxury, A Sanctuary Awaiting Discerning Homeowners Seeking Functional & Refined Living. Open Concept Main Level Ideal for Entertaining & Bringing Joy To Daily Living. Generous 5 Bedroom 2nd Level, Perfection for a Large Family. Beautiful Hardwood Throughout All 3 Levels With Stunning Hardwood Staircase Centerpiece. Contemporary Lower Level with 10ft Ceilings Adding More Extremely Comfortable Living Space to this Large Home. Situated On A Fabulous Corner Lot @ Mt Pleasant & Keewatin - A Wonderfully Friendly Community Close To Some of The Top Private & Public Schools in The City.
Short Walk to Brand New 2024 Mt Pleasant/Eglinton Station Making Movement Throughout the City A Breeze. All New & High End Windows, Custom Cabinets,Doors,Plumbing, Electrical, Roof, Siding, Furnace, A/C, All Interior Fixtures.
Room Details:
| Room | Level | Length (m) | Width (m) | Description 1 | Description 2 | Description 3 |
|---|---|---|---|---|---|---|
| Foyer | Main | 3.62 | 2.98 | Hardwood Floor | ||
| Living | Main | 6.48 | 3.61 | Electric Fireplace | Hardwood Floor | Pot Lights |
| Kitchen | Main | 5.08 | 4.04 | B/I Appliances | Hardwood Floor | W/O To Yard |
| Dining | Main | 7.47 | 2.94 | Open Concept | Hardwood Floor | Pot Lights |
| Prim Bdrm | 2nd | 4.54 | 3.89 | 3 Pc Ensuite | Hardwood Floor | W/O To Balcony |
| 2nd Br | 2nd | 3.13 | 4.04 | Window | Hardwood Floor | Closet |
| 3rd Br | 2nd | 3.72 | 5.74 | Window | Hardwood Floor | Closet |
| 4th Br | 2nd | 3.25 | 3.37 | Window | Hardwood Floor | Closet |
| 5th Br | 2nd | 3.81 | 3.35 | Window | Hardwood Floor | Closet |
| Living | Lower | 4.63 | 5.19 | Above Grade Window | Hardwood Floor | Pot Lights |
| Games | Lower | 2.92 | 3.85 | Pot Lights | Hardwood Floor | Window |
| Br | Lower | 4.68 | 2.60 | 2 Pc Ensuite | Hardwood Floor | Window |
