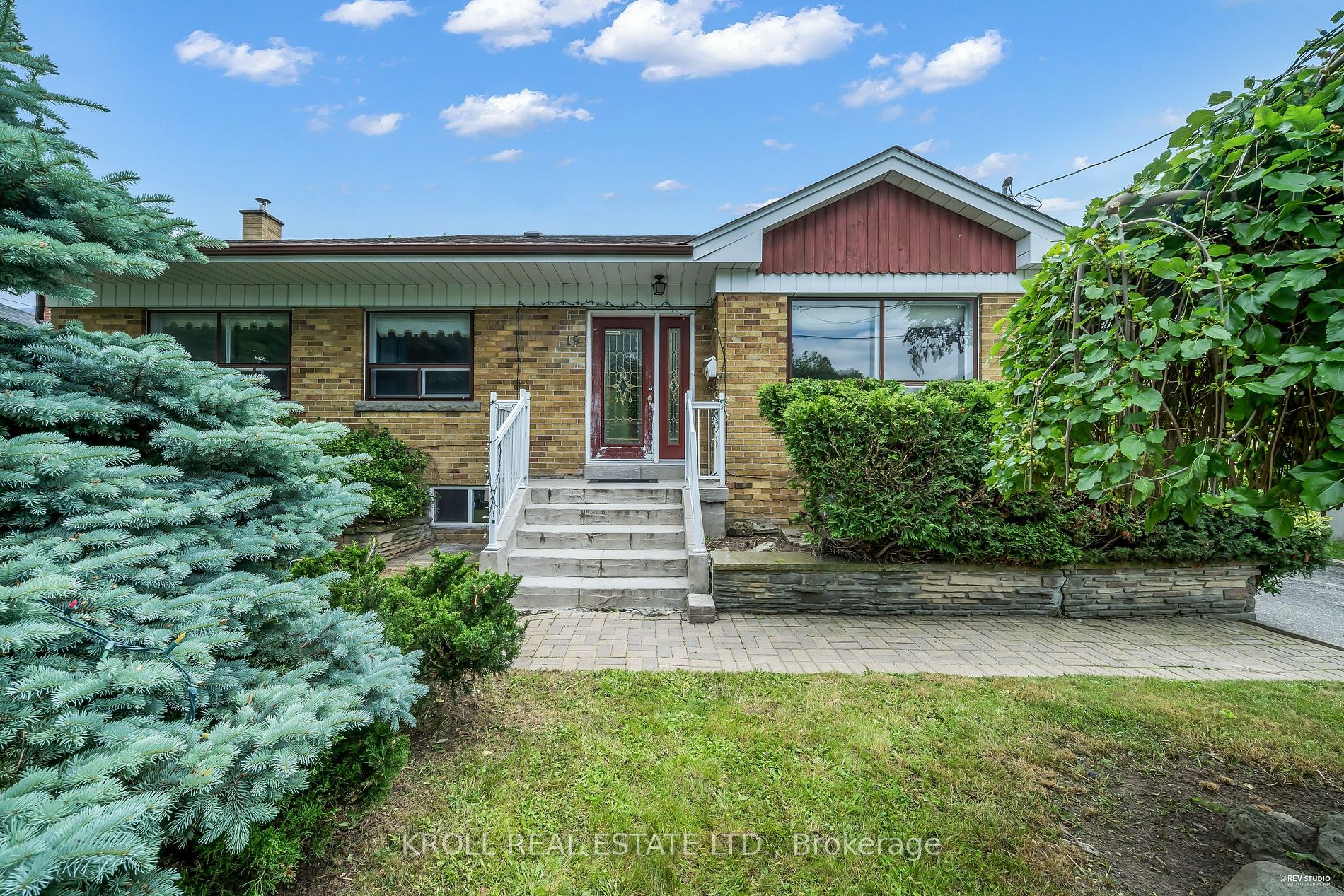19 Dallas Rd
$1,488,800/ For Sale
Details | 19 Dallas Rd
Don't Miss Your Chance To Make Your Palace On Dallas. Rare Opportunity To Own A 4+1Bed, 5Bath, Large Detached Bungalow On A Premium-Size Lot(61.5'Wide) In The Coveted Newtonbrook Neighbourhood. Surrounded By Multi-Million Dollar Homes, Build Your Dream Home, Renovate, Or Use As Income Property With Eye Towards Future Development. Buy Into Prime North York Before Prices Go Up. Live As-Is, Update or Build, But Just Seize This Moment! Manicured Front Yard Leads To Oversized Living/Dining. Eat-In Kitchen O/Looks Family Room W/ W/Out To Sprawling Backyard. 4 Generous Bedrooms Provide Ample Space For Large Or Growing Family. Finished Full Basement W/ Bedroom & 3x3Pc Bathrooms, Kitchen+Living & Rec Room - Supplemental Income/Multi-Generational Family Options To Explore. Rental Potential$$$. Large 2-Car Garage At Rear. Steps To TTC @ Yonge Or Bathurst. Centrepoint Mall Down The Street! Green Space, Schools, Religious Centers.
Property & All Inclusions Sold As-Is, Where-Is. Excellent Opportunity To Own Large Lot (61.5x129) With Great Potential.
Room Details:
| Room | Level | Length (m) | Width (m) | Description 1 | Description 2 | Description 3 |
|---|---|---|---|---|---|---|
| Living | Main | 5.36 | 5.79 | Hardwood Floor | Combined W/Dining | Window |
| Dining | Main | 5.36 | 5.79 | Hardwood Floor | Combined W/Living | |
| Kitchen | Main | 2.79 | 5.36 | Linoleum | O/Looks Family | Eat-In Kitchen |
| Family | Ground | 3.30 | 3.91 | Tile Floor | W/O To Garden | Side Door |
| Prim Bdrm | Main | 3.71 | 3.89 | Hardwood Floor | Closet | Window |
| 2nd Br | Main | 3.68 | 2.82 | Hardwood Floor | 3 Pc Ensuite | Window |
| 3rd Br | Main | 3.81 | 2.41 | Hardwood Floor | Closet | Window |
| 4th Br | Main | 2.74 | 2.95 | Window | Hardwood Floor | |
| Rec | Bsmt | 7.52 | 3.86 | 3 Pc Ensuite | Window | |
| Kitchen | Bsmt | 3.61 | 5.84 | Window | Combined W/Living | 3 Pc Ensuite |
| Br | Bsmt | 2.79 | 3.99 | Window | Closet | |
| Laundry | Bsmt | 5.16 | 2.67 |




























