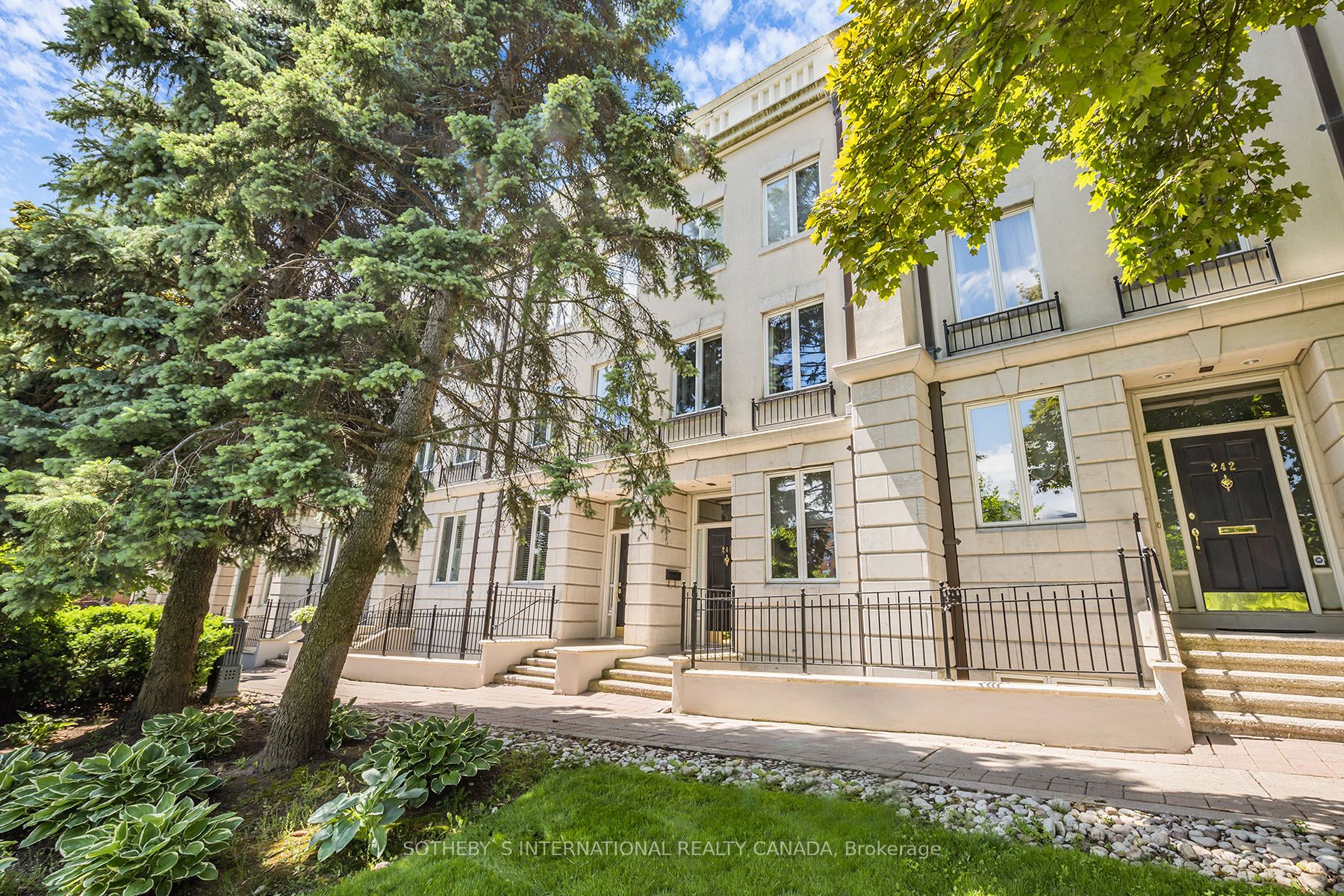238 Spadina Rd
$2,195,000/ For Sale
Details | 238 Spadina Rd
Welcome to this exceptional freehold townhouse in the prestigious Castle Hill, nestled in the historical Casa Loma neighborhood. This elegant home offers 3+1 bedrooms/4.5 baths, spanning four levels, seamlessly serviced by an elevator, offering the epitome of city living and entertaining. Step into the well-appointed principal rooms, perfect for social gatherings and daily comfort. The fully equipped eat-in kitchen is a culinary dream, leading to a spacious living area that opens onto a beautiful deck, perfect for alfresco dining, barbecuing and relaxation. Adjacent to the kitchen, you will find an open dining area, ideal for hosting intimate dinners or lavish celebrations.The second level is designed for comfort and style, featuring a cozy family room with a wood-burning fireplace, a bedroom with double closet and a 3-piece washroom.Ascend to the third level, where the magnificent primary bedroom awaits. This luxurious retreat includes a walk-in closet, double closet and a lavish 5-piece ensuite bathroom. An additional bedroom with a double closet and 3-piece ensuite completes this floor.A delightful surprise awaits as you discover stairs leading to a charming loft area, with a walk-out to a stunning roof-deck, providing breathtaking views and an additional space for relaxation or entertaining.The lower level offers versatility with a finished recreation room or additional bedroom, a 4-piece washroom, a laundry room, and direct access to the garage with convenient 2-car tandem parking. Make this your new home and enjoy the best of urban living in a truly unique and sophisticated setting.
Experience the perfect blend of historic charm and modern luxury in this exquisite Castle Hill townhouse, ideally situated in the iconic Casa Loma neighbourhood just minutes to shops, parks, subway and easy access to the downtown core.
Room Details:
| Room | Level | Length (m) | Width (m) | Description 1 | Description 2 | Description 3 |
|---|---|---|---|---|---|---|
| Foyer | Main | Tile Floor | Closet | 2 Pc Bath | ||
| Living | Main | 5.60 | 4.40 | Hardwood Floor | B/I Bookcase | W/O To Deck |
| Dining | Main | 4.80 | 2.80 | Hardwood Floor | Separate Rm | |
| Kitchen | Main | 6.33 | 2.30 | Tile Floor | Eat-In Kitchen | Pot Lights |
| Family | 2nd | 6.80 | 4.40 | B/I Bookcase | Fireplace | Wet Bar |
| 3rd Br | 2nd | 4.40 | 4.30 | Hardwood Floor | W/I Closet | 3 Pc Bath |
| Prim Bdrm | 3rd | 5.30 | 3.85 | Hardwood Floor | Double Closet | 5 Pc Ensuite |
| 2nd Br | 3rd | 4.40 | 3.37 | Hardwood Floor | Double Closet | 3 Pc Ensuite |
| Loft | Upper | Hardwood Floor | W/O To Sundeck | |||
| Rec | Lower | 4.45 | 3.85 | Broadloom | Double Closet | 4 Pc Bath |
| Laundry | Lower | Laundry Sink |



































