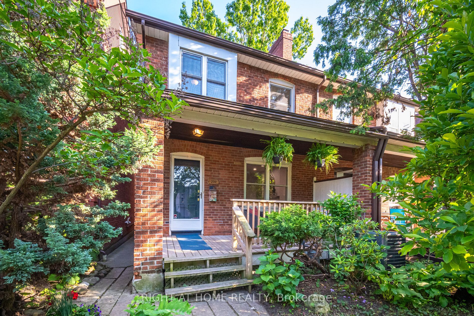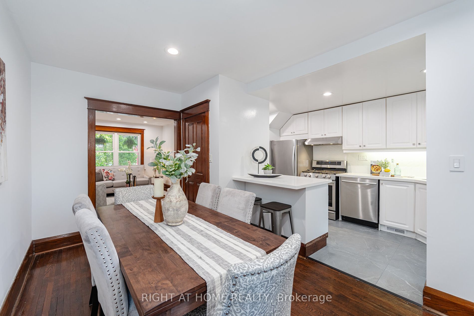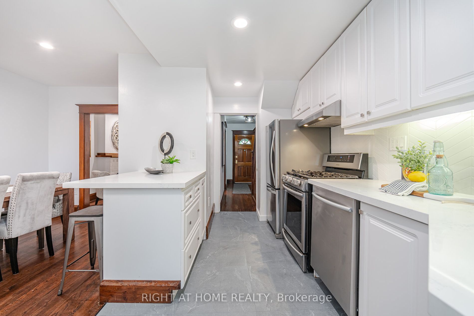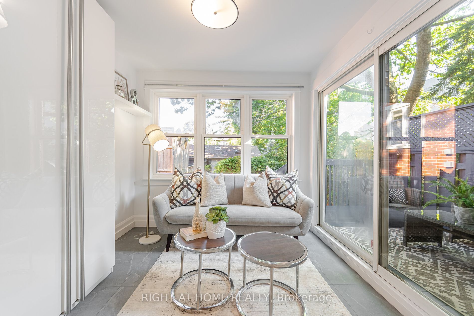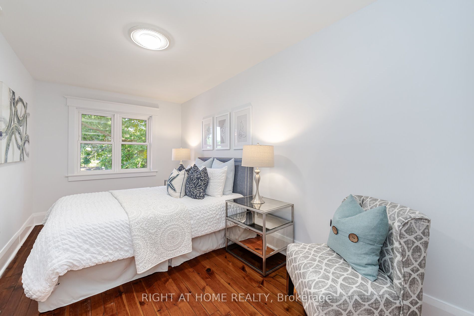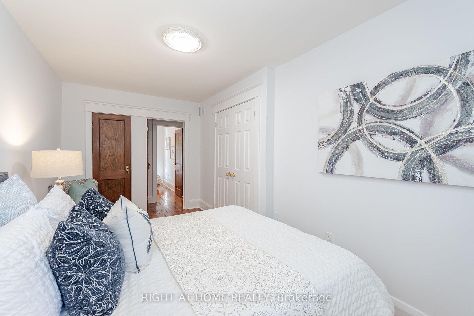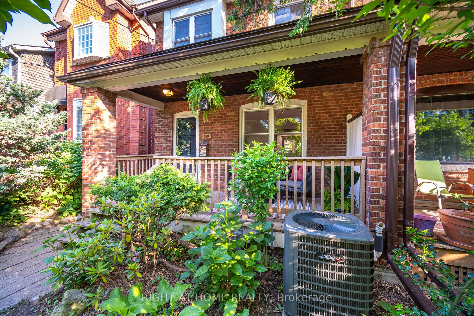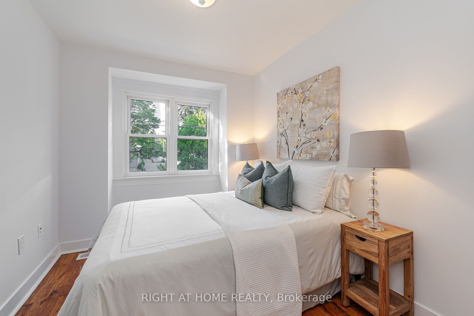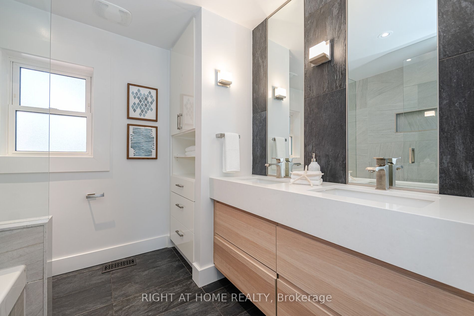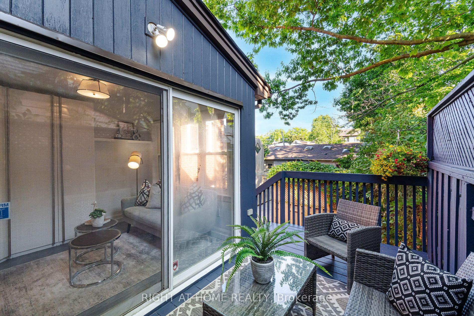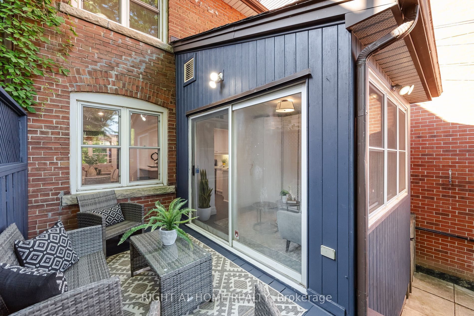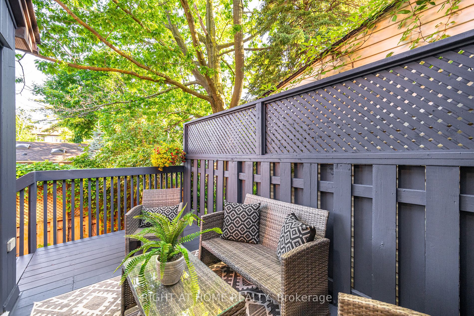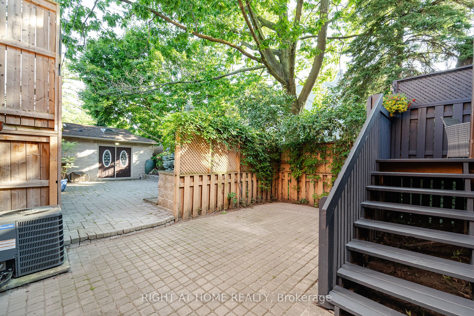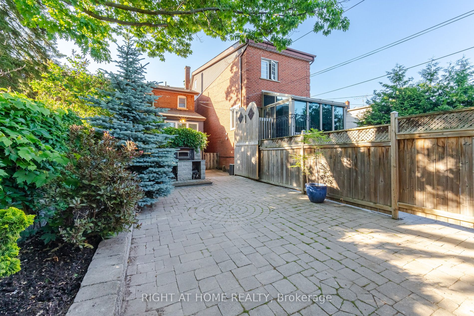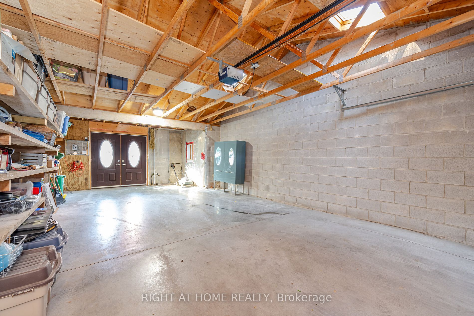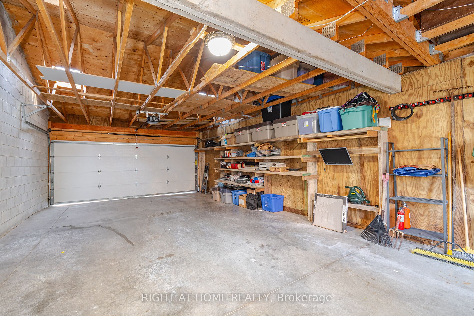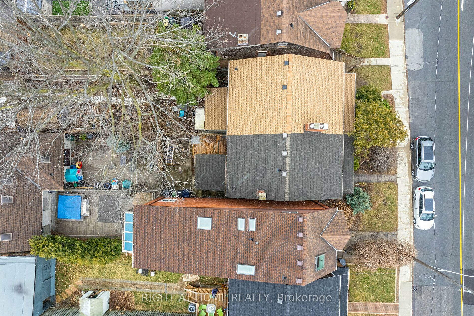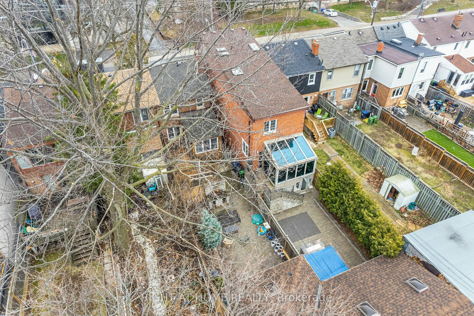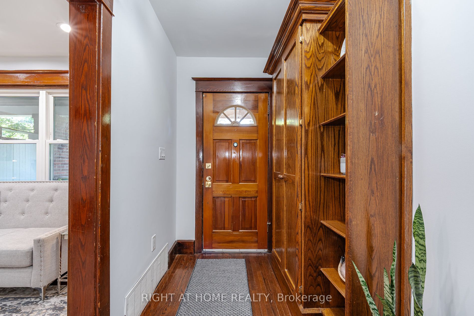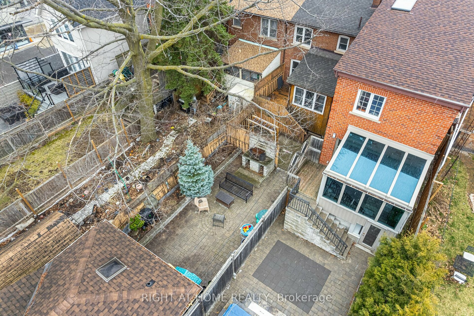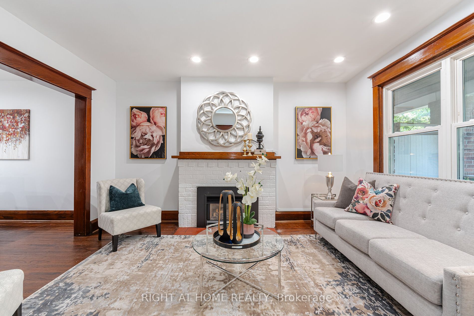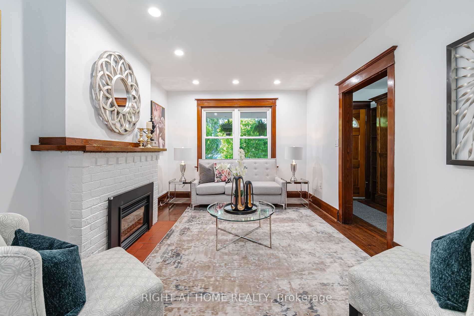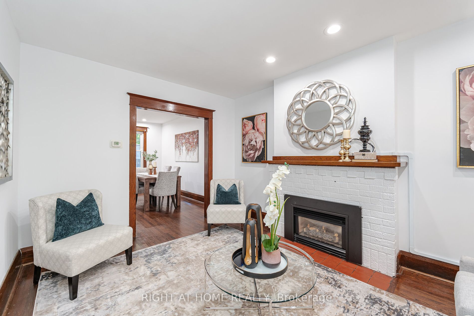279 Davisville Ave
$1,499,000/ For Sale
Details | 279 Davisville Ave
Wonderful Davisville Village Family Home! Maurice Cody P.S! Updated Throughout, Featuring An Updated Kitchen & Bath, Pot Lights, Updated Electrical & Plumbing! A Nice Combination Of Modern Updates & Original Charm. Large Front Porch & An Amazing Backyard! A Must See! Large 2 Car Garage Off Wide Laneway. Extra Parking In Front Of Garage. Gorgeous Gardens In Front & Back. Deep Lot, With Many Possibilties! Potential For Laneway Suite. One Bedroom Basement Apartment Is Completely Seperate, Featuring Private Laundry & 7Ft Ceilings. A Must See! A Charm Filled Semi Sitting On A Beautiful Lot (145 Deep Lot). Addition Off The Kitchen Gives You That Extra Main Floor Space! Top Schools Incl Northern Secondary, Hodgson, Close To TTC & Shops!
Roof Redone(Sheathing And Shingles), Updated Plumbing & Electrical. Nice High Basement Ceiling Height. Amazing 145 Ft Deep Lot. Wide Laneway With Easy Access. Garage Features Skylights, Shelving And Double Doors That Open To The Backyard!
Room Details:
| Room | Level | Length (m) | Width (m) | Description 1 | Description 2 | Description 3 |
|---|---|---|---|---|---|---|
| Kitchen | Main | 3.78 | 2.07 | Stainless Steel Appl | Breakfast Bar | Tile Floor |
| Dining | Main | 4.24 | 2.77 | Wood Trim | Hardwood Floor | O/Looks Backyard |
| Living | Main | 3.99 | 3.32 | Gas Fireplace | Hardwood Floor | Large Window |
| Sunroom | Main | 2.99 | 2.74 | O/Looks Backyard | W/O To Sundeck | Large Window |
| Prim Bdrm | 2nd | 4.60 | 3.38 | Large Window | Hardwood Floor | Double Closet |
| 2nd Br | 2nd | 3.78 | 3.38 | Large Window | Hardwood Floor | |
| 3rd Br | 2nd | 3.11 | 2.53 | Large Window | Hardwood Floor | |
| Kitchen | Lower | 3.65 | 2.86 | Open Concept | Tile Floor | |
| Living | Lower | 3.10 | 2.44 | Tile Floor | ||
| Br | Lower | 3.10 | 2.80 | Window | Broadloom | Closet |
