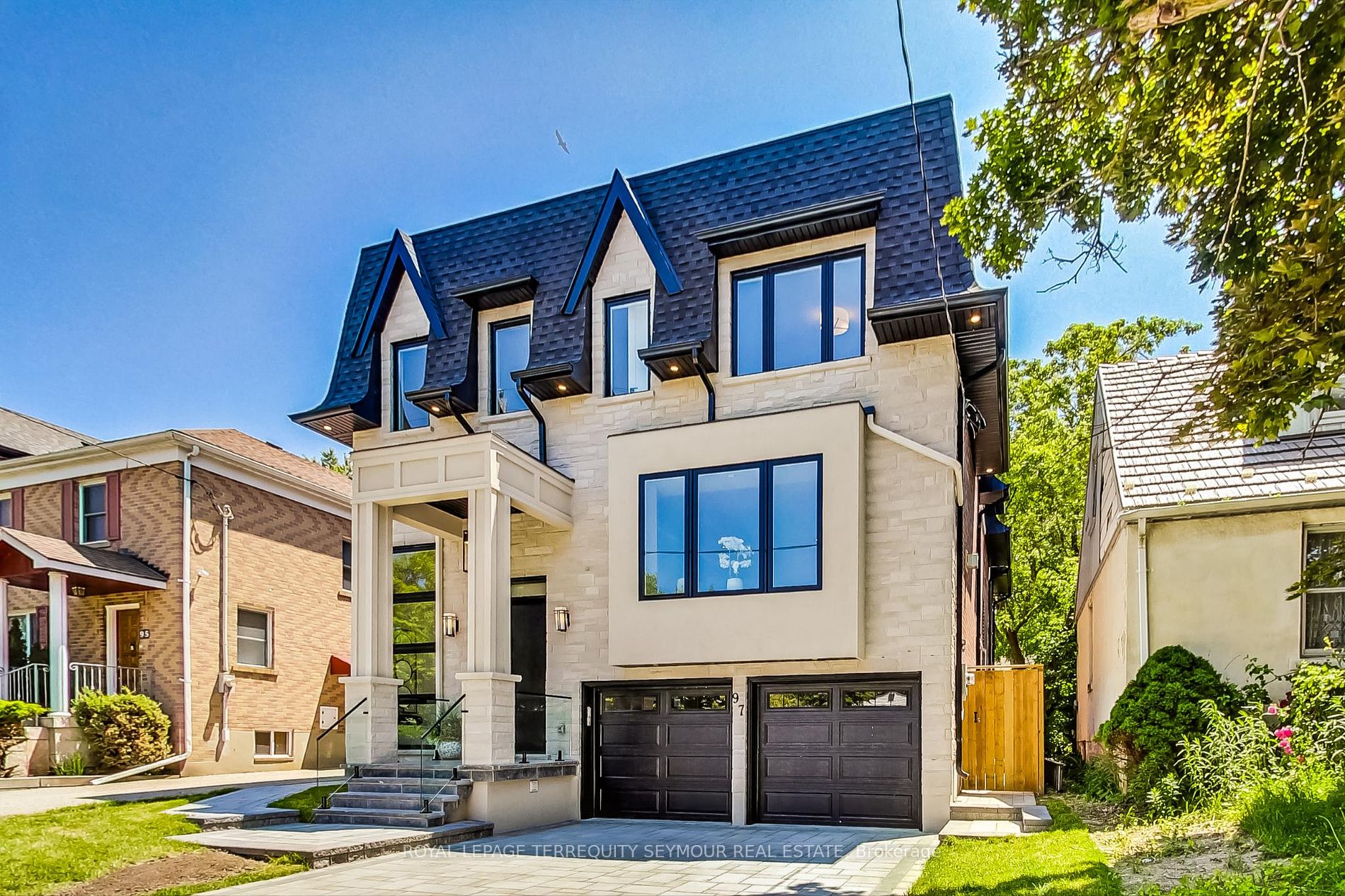97 Ranee Ave
$3,299,000/ For Sale
Details | 97 Ranee Ave
Absolutely Stunning Custom Home in Prime Clanton Park! Features 4+2 bedrooms, 6 bathrooms, main floor family room, a magnificent kitchen with a huge island, ensuites for each bedroom on the second floor, spacious basement with walk-up to backyard, amazing windows, and double private drive with built-in garage and parking for 6 cars. The pool-sized private south-facing backyard is showered in natural light and is perfect for playing and entertaining. The main floor living room boasts a gas fireplace with porcelain slab surround and LED-lit shelving, a large dining space and a 2nd kitchen or full pantry. The basement has direct access to the garage, 2 large bedrooms and a large recreation room with a walkout to the backyard. Come and see this new custom home, you won't be disappointed!
See Schedule C for Inclusions. YouTube video, feature Sheets, floor Plans, 360 tour are all available. It's a fantastic custom home in a great neighbourhood.
Room Details:
| Room | Level | Length (m) | Width (m) | Description 1 | Description 2 | Description 3 |
|---|---|---|---|---|---|---|
| Family | Main | 5.30 | 5.10 | Large Window | Hardwood Floor | |
| Dining | Main | 3.30 | 5.80 | Large Window | Hardwood Floor | |
| Kitchen | Main | 4.40 | 5.80 | Large Window | Hardwood Floor | Centre Island |
| Living | Main | 5.30 | 5.80 | Large Window | Hardwood Floor | B/I Shelves |
| Office | Main | 3.70 | 3.10 | Large Window | Hardwood Floor | B/I Shelves |
| Prim Bdrm | 2nd | 5.10 | 5.80 | Ensuite Bath | Hardwood Floor | W/I Closet |
| 2nd Br | 2nd | 4.30 | 3.90 | Ensuite Bath | Hardwood Floor | Closet |
| 3rd Br | 2nd | 3.70 | 4.80 | Ensuite Bath | Hardwood Floor | Closet |
| 4th Br | 2nd | 3.80 | 4.30 | Ensuite Bath | Hardwood Floor | Closet |
| Rec | Bsmt | 4.80 | 9.20 | Ensuite Bath | Hardwood Floor | B/I Closet |
| 5th Br | Bsmt | 4.10 | 3.40 | Window | Vinyl Floor | Closet |
| Br | Bsmt | 3.60 | 4.70 | Window | Vinyl Floor | Closet |







































