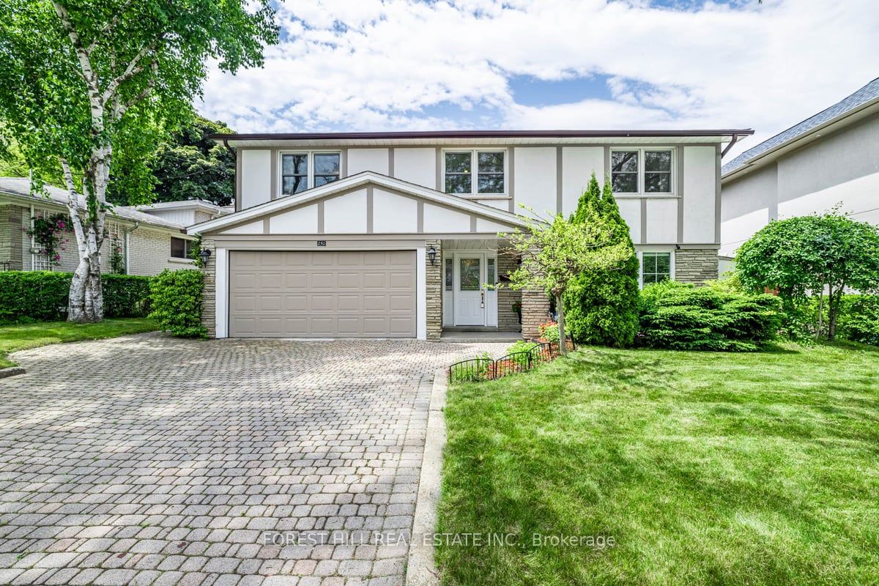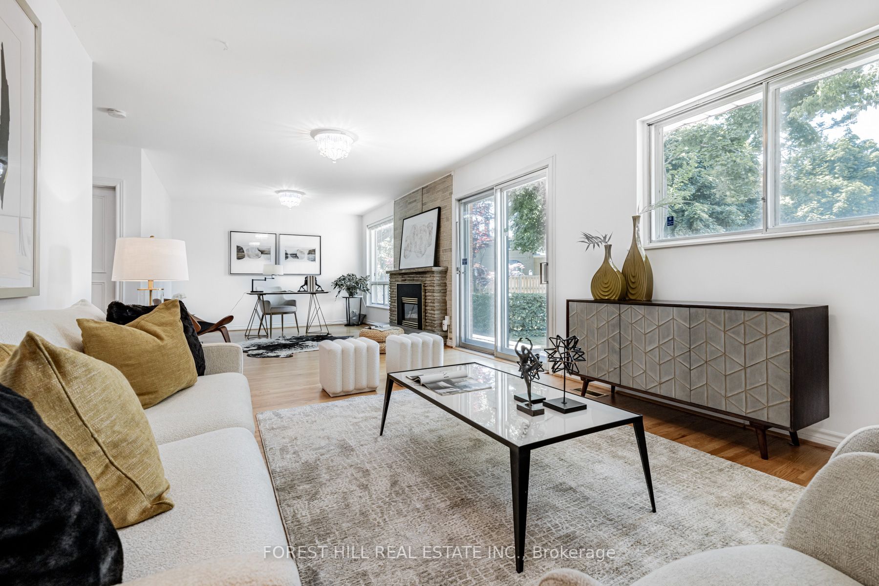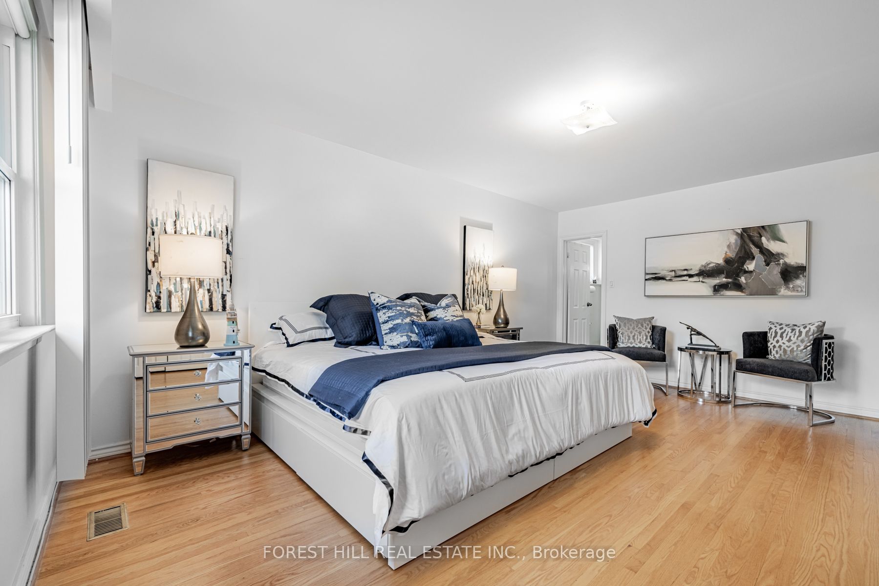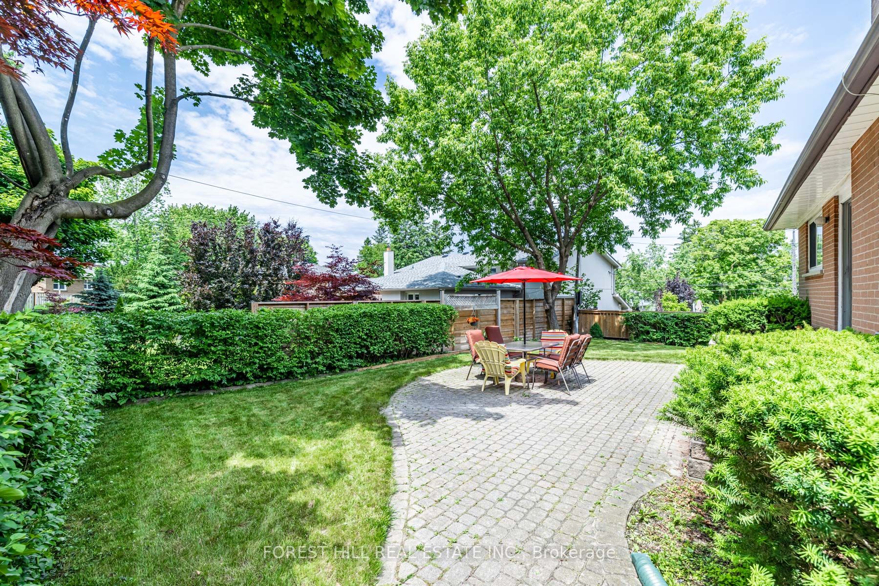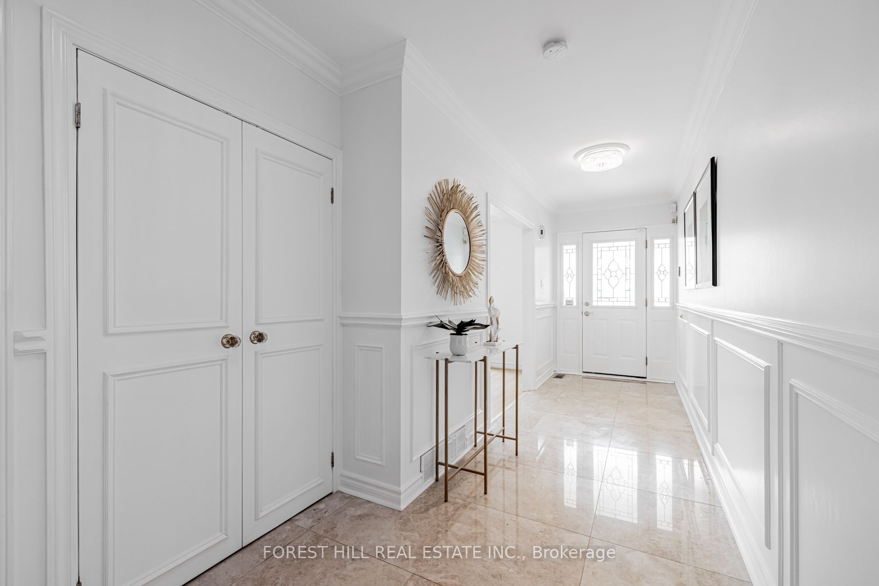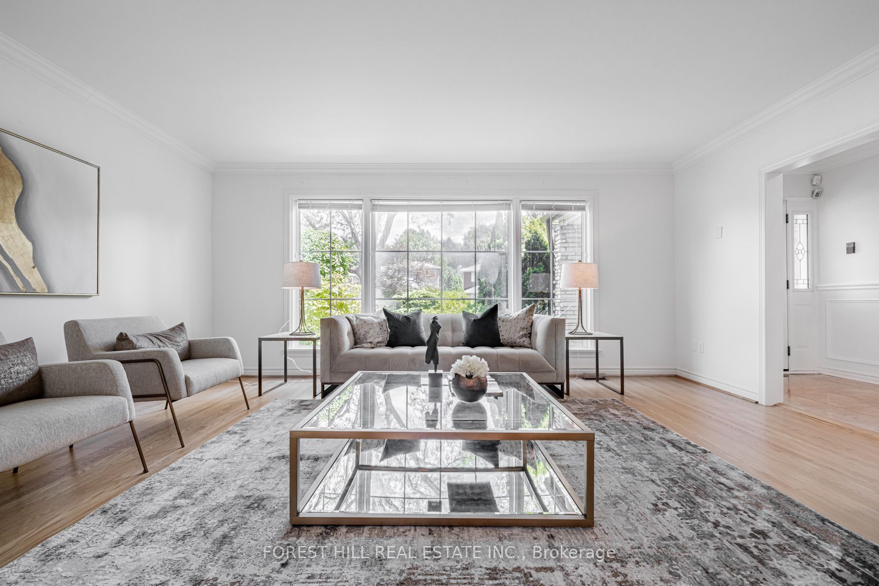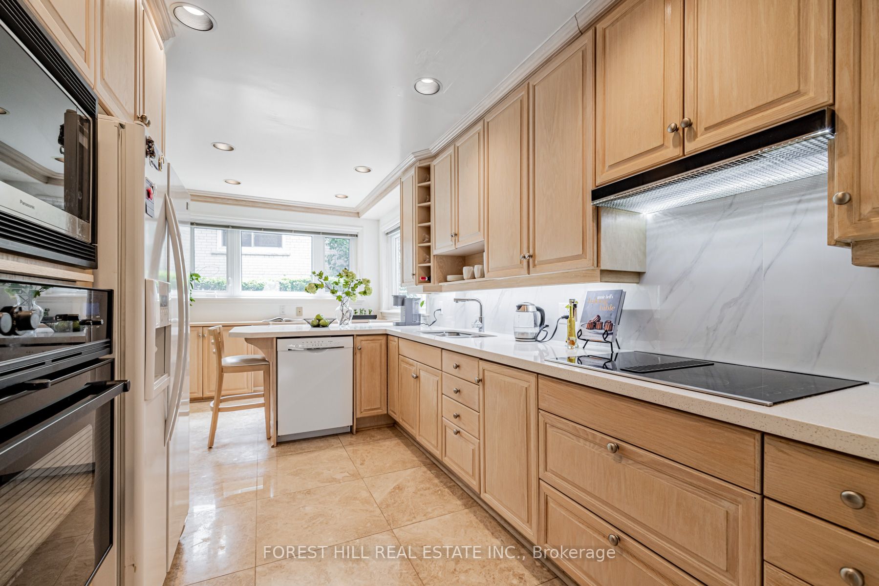250 Newton Dr
$1,688,000/ For Sale
Details | 250 Newton Dr
***Elegant***Extremely Well-Maintained/Perfect Family Home W/Family Friendly-Vibe/Atmosphere On A Prime Street In The Highly Desirable Neighbourhood---Executive/Spacious--Backsplit 4Level--2Storey Design(UNIQUE Floor Plan)---Inviting-Bright Foyer W/Marble Flr & Natural Sunfilled Living Room Thru Large South Exp Window & Open Concept Dining Rm**Family Size/Updated Kitchen W/Breakfast Bar Area W/Large Windows & Perfect For Formal Entertaining Space Of Family Room--Easy Access To Backyard & Conveniently-Laid Laundry Rm**Large-Generous Primary Bedrm W/3Pcs Ensuite---Good Size Of Bedrooms & Recently Finished---Bsmt(W/Rec Rm+Bedrm & 3Pcs Washrm)***Lots Of Storage Area---Super Clean & Move-In Condition Hm
*Newer Kenmore Fridge,Newer JennAir Cook-top,Newer B/I Oven,Newer B/I Microwave,Newer B/I Dishwasher,Newer Washer/Newer Dryer,Firepalce,Pot Lits,Updated Windows,Newer Main Dr,Cvac(As Is Condition),Mirrored Closet,Hardwood Flr,Lamintate Flr
Room Details:
| Room | Level | Length (m) | Width (m) | Description 1 | Description 2 | Description 3 |
|---|---|---|---|---|---|---|
| Living | Main | 5.78 | 4.00 | Open Concept | Hardwood Floor | South View |
| Dining | Main | 5.30 | 3.40 | Moulded Ceiling | Hardwood Floor | Window |
| Kitchen | Main | 5.40 | 2.65 | Eat-In Kitchen | Updated | Window |
| Family | Upper | 9.50 | 3.80 | Fireplace | 2 Pc Ensuite | W/O To Yard |
| Laundry | Upper | 1.53 | 1.22 | Side Door | Laundry Sink | |
| Prim Bdrm | 2nd | 5.50 | 3.85 | Hardwood Floor | 3 Pc Ensuite | Window |
| 2nd Br | 2nd | 4.40 | 3.00 | Window | Hardwood Floor | Closet |
| 3rd Br | 2nd | 5.00 | 3.50 | Closet | Hardwood Floor | Window |
| 4th Br | 2nd | 4.00 | 3.20 | Window | Hardwood Floor | Closet |
| Rec | Bsmt | 6.00 | 3.70 | 3 Pc Ensuite | Fireplace | Pot Lights |
| Br | Bsmt | 3.60 | 3.16 | Above Grade Window | Laminate | Closet |
