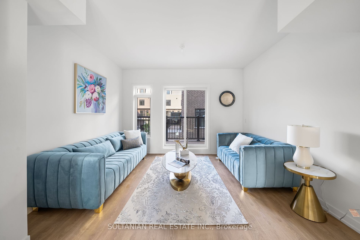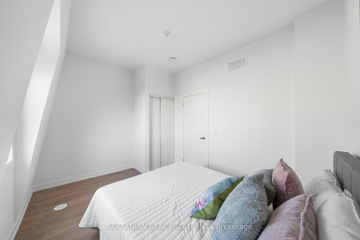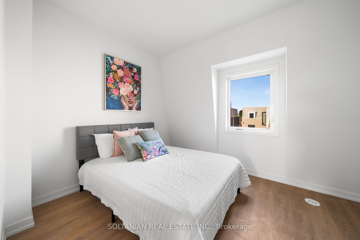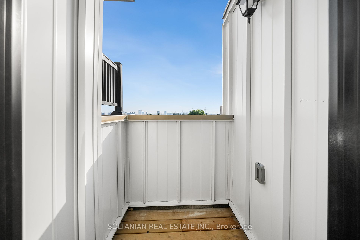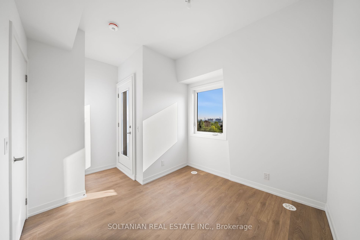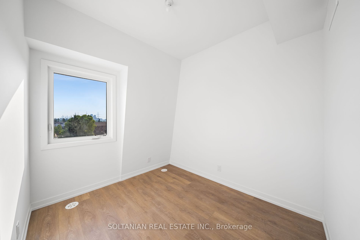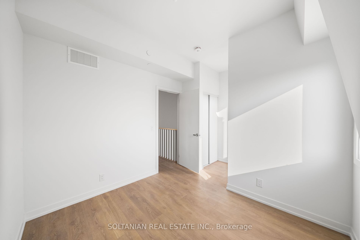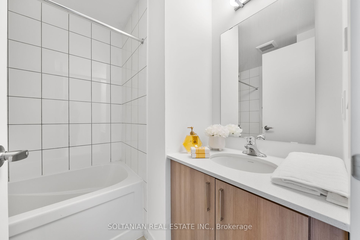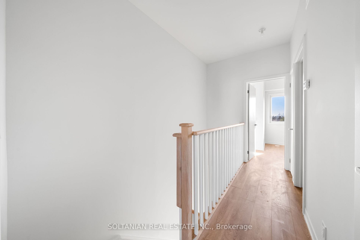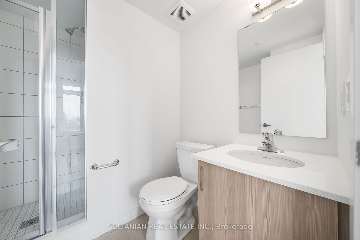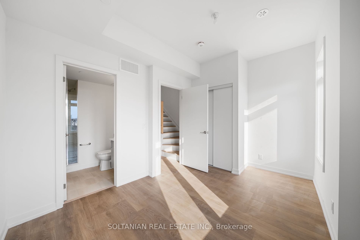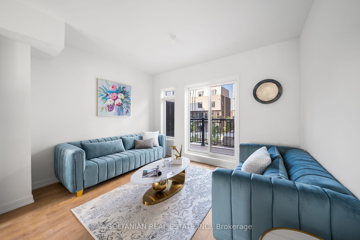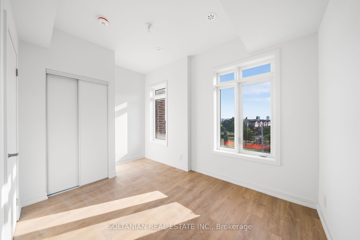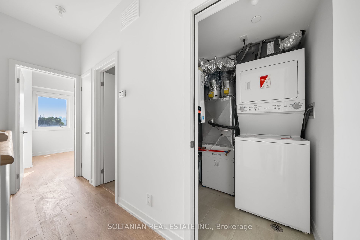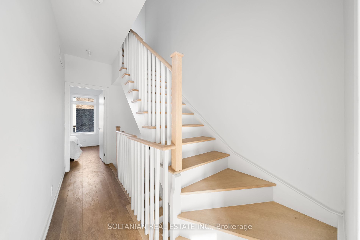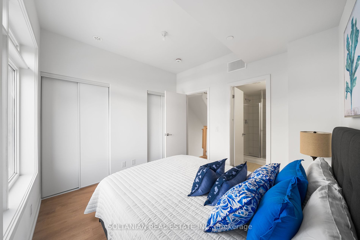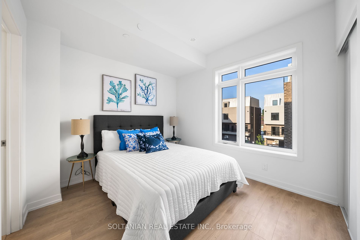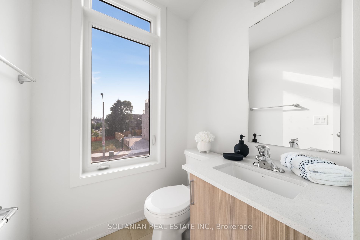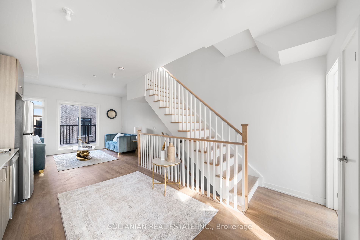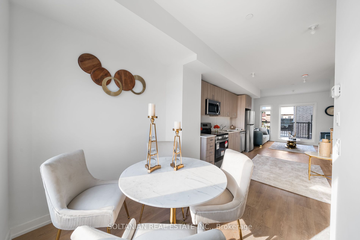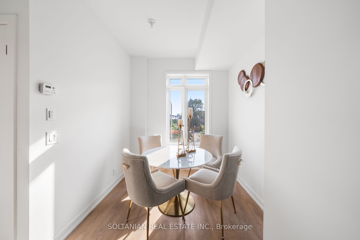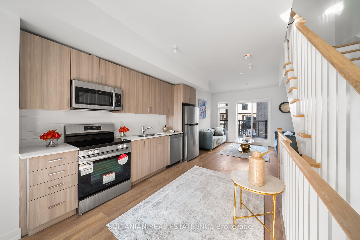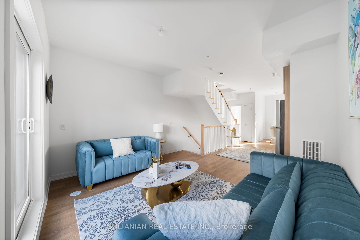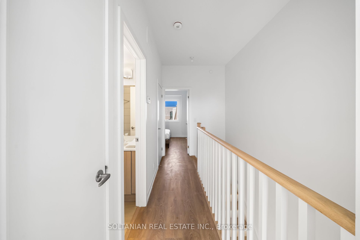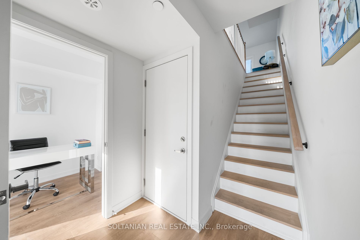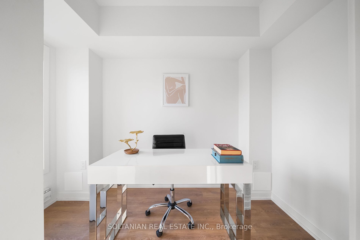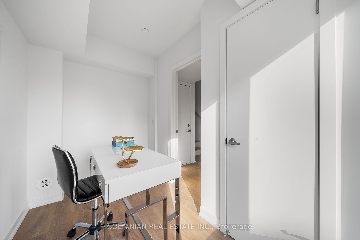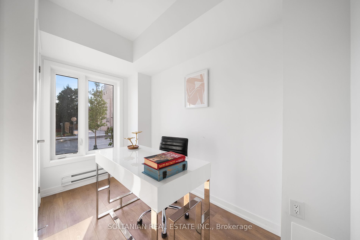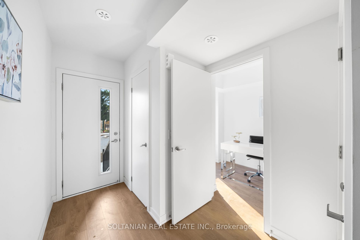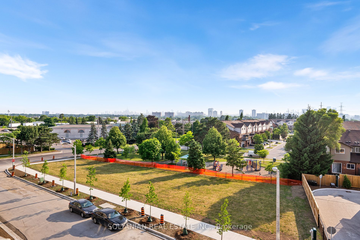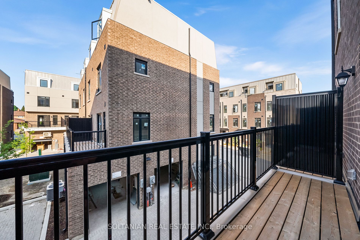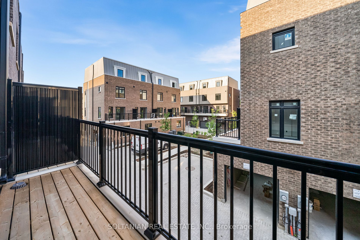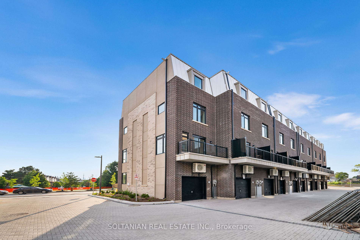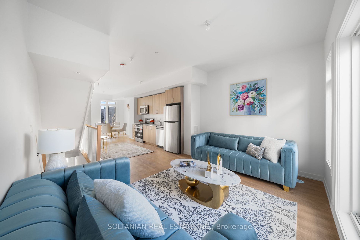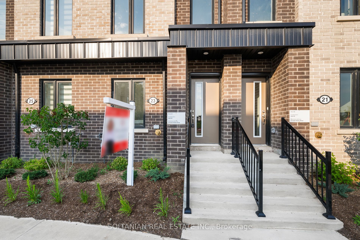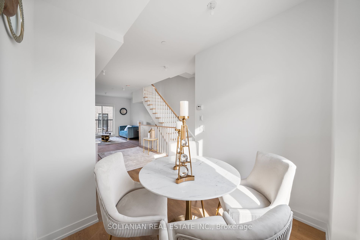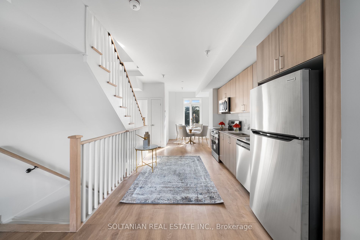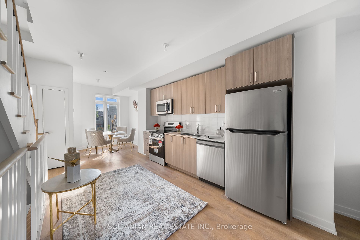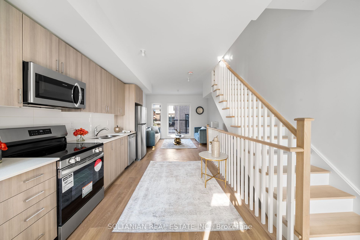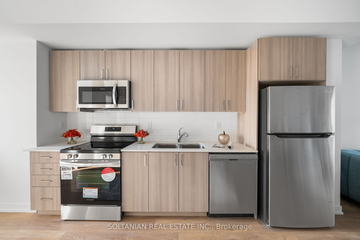23 Case Ootes Dr
$1,179,999/ For Sale
Details | 23 Case Ootes Dr
Absolutely luxury townhouse allowing abundant natural light. This exceptional property offers expansive living areas flooded with sunlight. The lower level features office ,perfect for working from home , while the upper levels are generously sized for family and guests. With high ceilings, floors, high-quality laminate flooring throughout, a beautiful oak staircase this home exudes luxury .the convenience of a private ground floor garage with direct access to the house and extra storage. The open-concept family room and chef's kitchen are perfect for entertaining. The expansive open-concept living/dining room leads to a balcony, perfect for relaxing or entertaining. Two lavish primary bedrooms, one overlooking the park, ensure a serene retreat, while the third bedroom opens onto a balcony with amazing views. Nestled in a prime location, this townhouse is adjacent to the North York Eglinton Crosstown LRT Subway Station and within walking distance of hospitals, schools, and parks. Nearby amenities include No Frills, Walmart, Eglinton Square Mall and Costco, ensuring super-convenience. Exciting developments in the Golden Mile Shopping District, including a joint campus project by U of T and Centennial College, further enhance the appeal of this vibrant neighbourhood
Nearby amenities include No Frills, Walmart, Eglinton Square Mall and Costco, ensuring super-convenience. Exciting developments in the Golden Mile Shopping District, including a joint campus project by U of T and Centennial College, further
Room Details:
| Room | Level | Length (m) | Width (m) | Description 1 | Description 2 | Description 3 |
|---|---|---|---|---|---|---|
| Den | Ground | 3.04 | 1.85 | Vinyl Floor | Above Grade Window | |
| Family | Main | 3.69 | 3.35 | Vinyl Floor | W/O To Balcony | |
| Breakfast | Main | 2.43 | 2.71 | Vinyl Floor | Combined W/Kitchen | |
| Kitchen | Main | 3.90 | 3.07 | Vinyl Floor | Combined W/Dining | |
| Bathroom | Main | 2 Pc Bath | ||||
| Prim Bdrm | 2nd | 3.29 | 3.04 | Vinyl Floor | 4 Pc Ensuite | |
| 2nd Br | 2nd | 3.70 | 2.90 | Vinyl Floor | 4 Pc Ensuite | |
| 3rd Br | 3rd | 3.70 | 2.77 | Vinyl Floor | ||
| 4th Br | 3rd | 3.70 | 3.04 | Vinyl Floor | ||
| Bathroom | 3rd | 4 Pc Bath |
