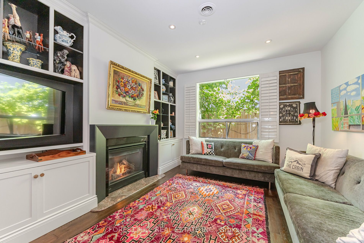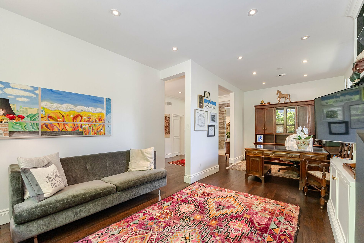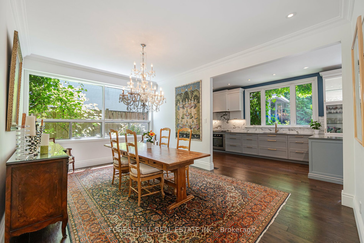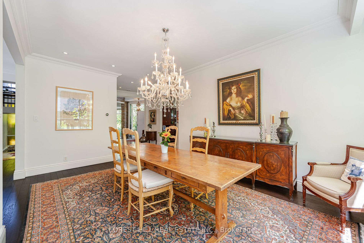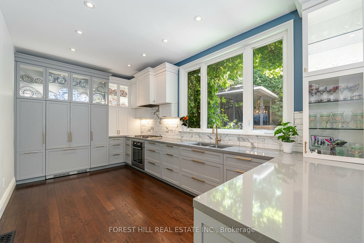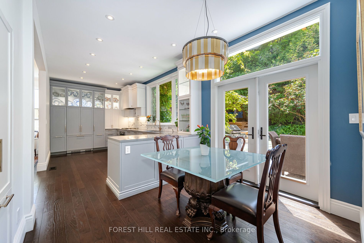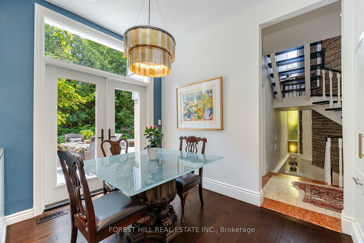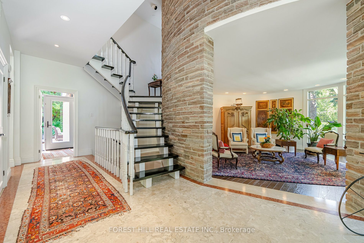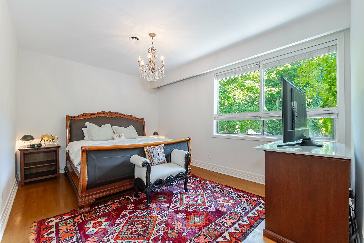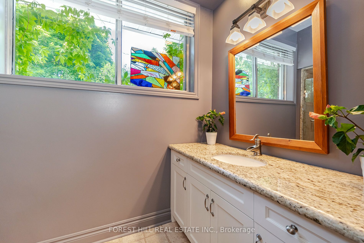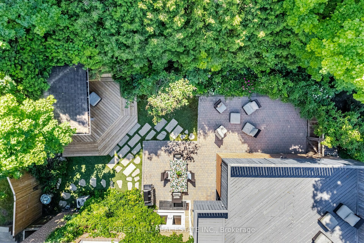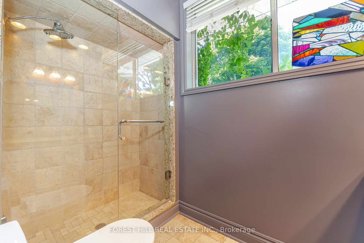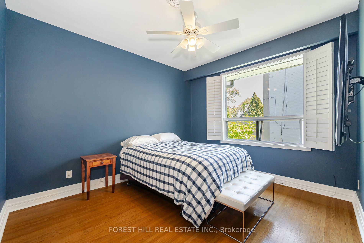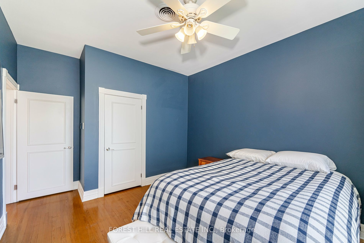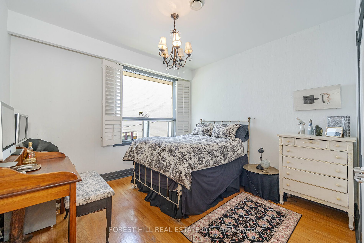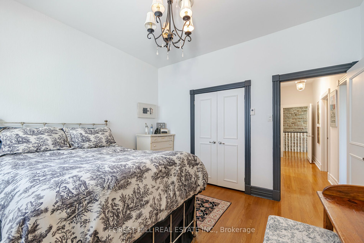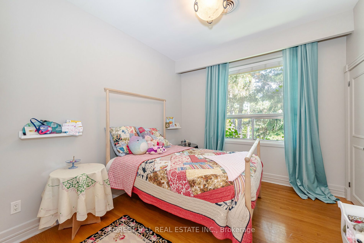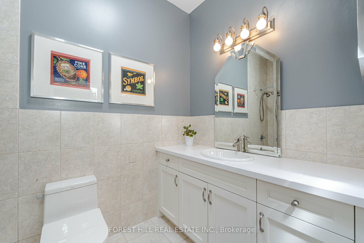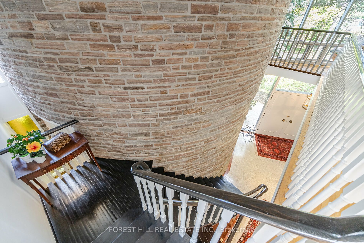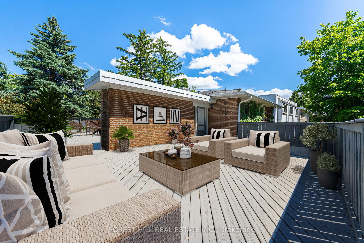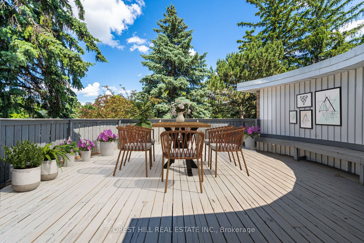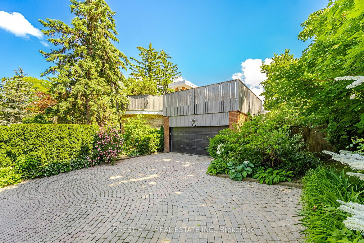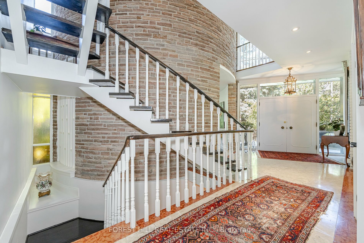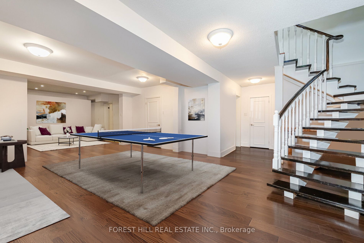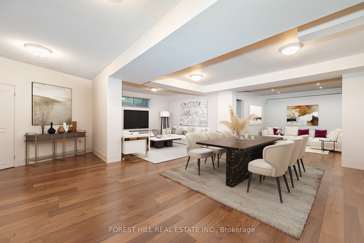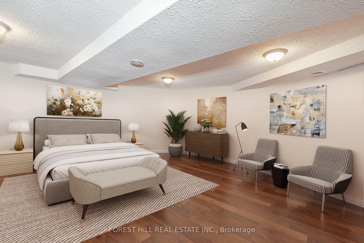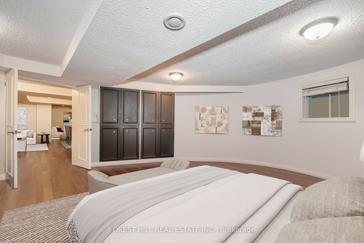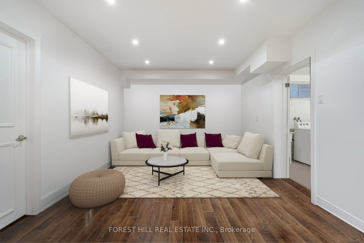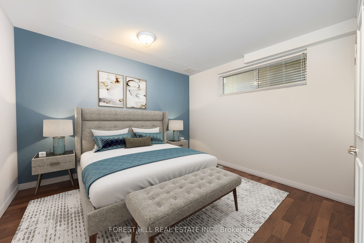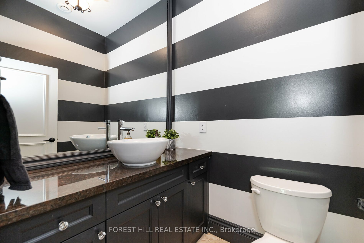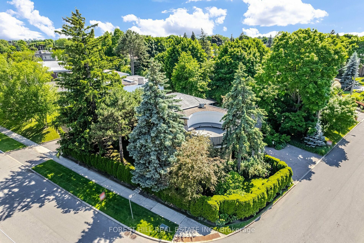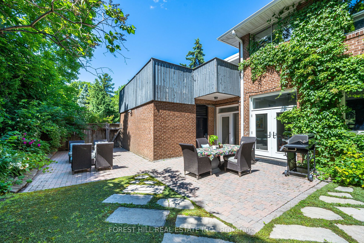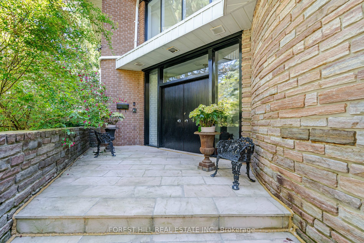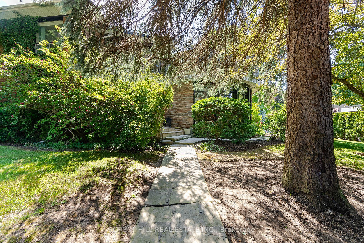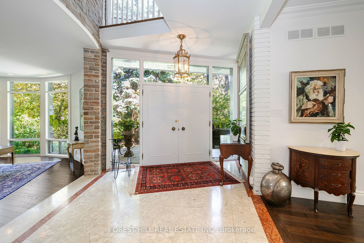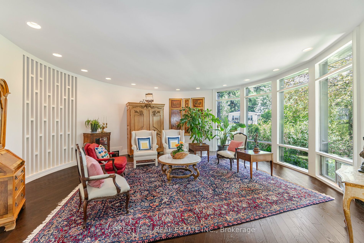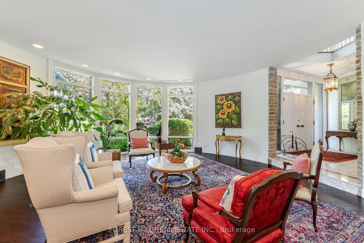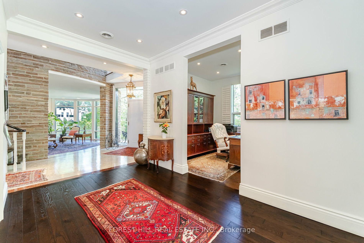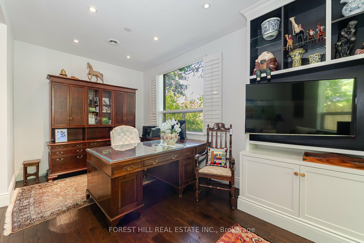65 Blue Forest Dr
$2,695,000/ For Sale
Details | 65 Blue Forest Dr
Welcome to a masterpiece of architectural design and natural beauty. This stunning home is designed to bring the outdoors in, with an abundance of windows flooding every corner with natural light. Surrounded by towering trees, this property offers complete privacy and serenity. The circular family room, a true focal point, is a sunlit sanctuary - perfect for gatherings or quiet moments of reflection.A built-in gourmet family kitchen, spacious dining room and inviting family room with a fireplace provide perfect spaces for everyday living and entertaining.Upstairs, discover four bedrooms including a serene primary suite with its own ensuite bath, all under soaring ceilings and showcasing beautiful hardwood floors. Step outside onto the expansive 1000 sq ft deck, an ideal space for outdoor entertaining or simply soaking in the tranquil surroundings. The basement features two additional bedrooms, full bath, and a spacious family room with rough-ins for a kitchen, offering flexibility for extended family or guests.Throughout the entire home, high ceilings enhance the sense of openness and grandeur, complementing the hardwood flooring that adds warmth and elegance to each room. Embrace the harmony of luxury, privacy, and natural beauty in this exceptional home. Steps away from Forest Valley Outdoor and Education Centre. Forest Valley is across the street.
BUILT-IN KITCHEN & APPLIANCES, QUARTZ COUNTERS, LED POT LIGHTS, EXPOSED BRICK ACCENT, HOT TUB ELECTRICAL HOOKUP, ARTIFICIAL GRASS FOR EASY CARE. SPRINKLER SYSTEM. TANKLESS WATER HEATER. HARDWOOD FLOORS THROUGHOUT
Room Details:
| Room | Level | Length (m) | Width (m) | Description 1 | Description 2 | Description 3 |
|---|---|---|---|---|---|---|
| Foyer | Main | 8.35 | 3.72 | Hardwood Floor | Tile Floor | Double Closet |
| Living | Main | 6.31 | 6.26 | Sunken Room | Hardwood Floor | Circular Rm |
| Dining | Main | 7.72 | 4.95 | Open Concept | Hardwood Floor | |
| Family | Main | 3.87 | 3.73 | Gas Fireplace | Hardwood Floor | B/I Bookcase |
| Kitchen | Main | 5.59 | 2.90 | Family Size Kitchen | Hardwood Floor | W/O To Patio |
| Den | Main | 3.88 | 2.72 | |||
| Prim Bdrm | 2nd | 7.60 | 3.45 | 3 Pc Ensuite | Hardwood Floor | His/Hers Closets |
| 2nd Br | 2nd | 4.32 | 3.30 | Large Closet | Hardwood Floor | |
| 3rd Br | 2nd | 3.71 | 3.34 | Double Closet | Hardwood Floor | |
| 4th Br | 2nd | 3.30 | 3.19 | Large Closet | Hardwood Floor | |
| Family | Bsmt | 8.12 | 7.98 | 3 Pc Bath | Laminate | Pot Lights |
| Br | Bsmt | 6.31 | 6.26 | Laminate | Circular Rm | Above Grade Window |

