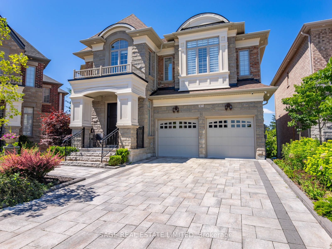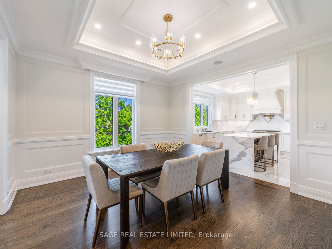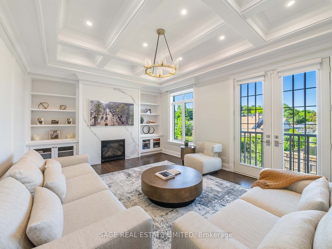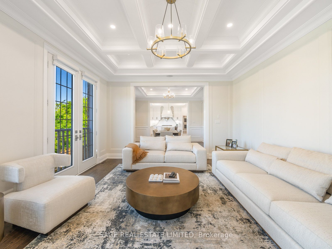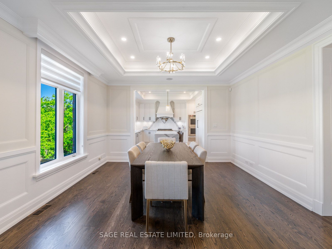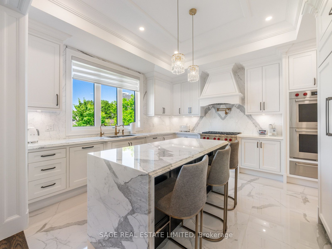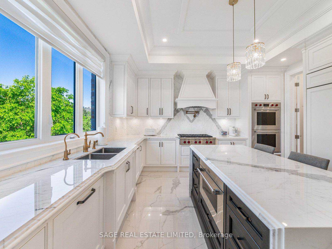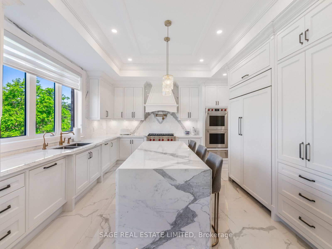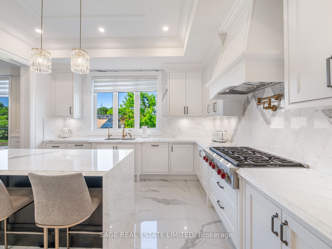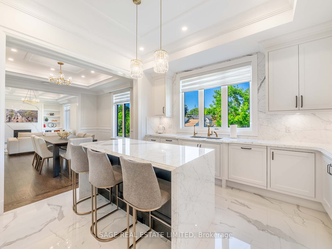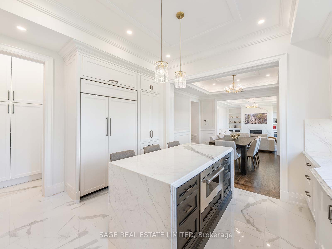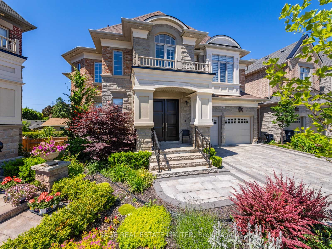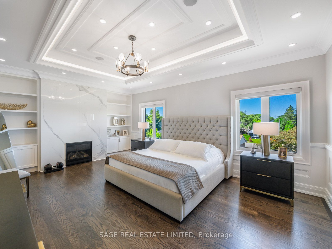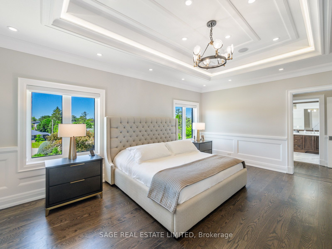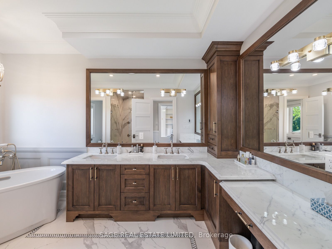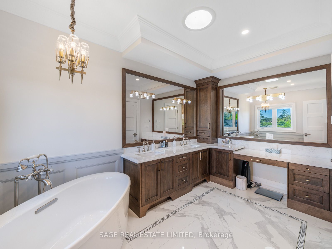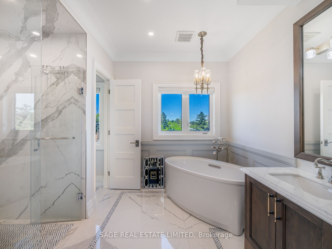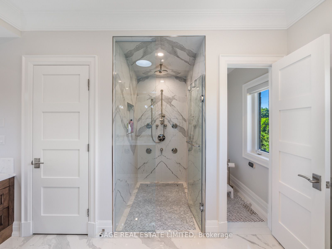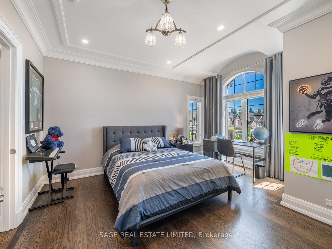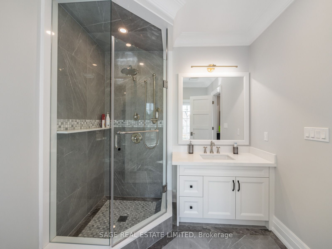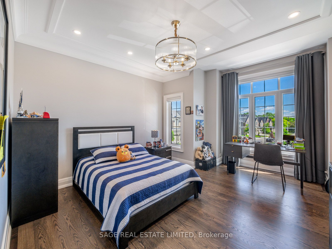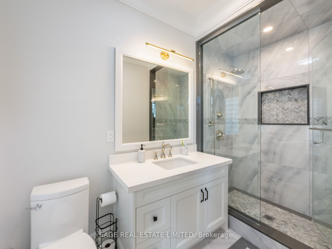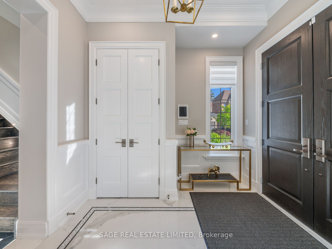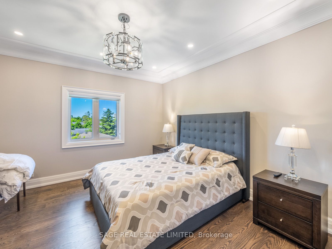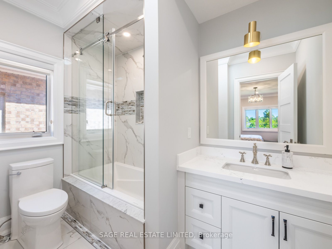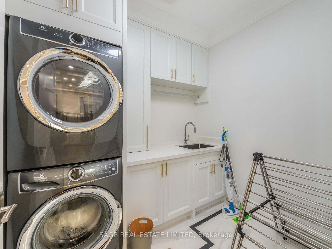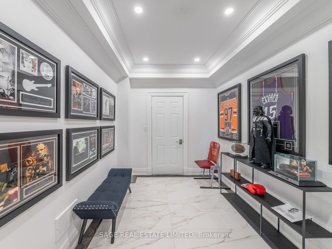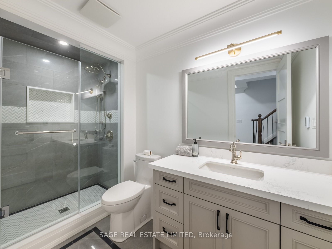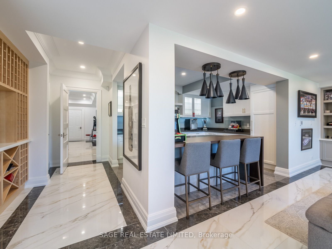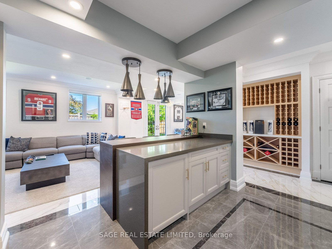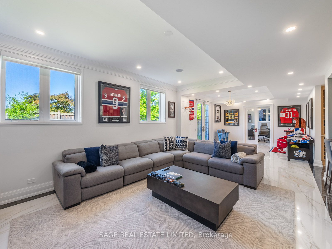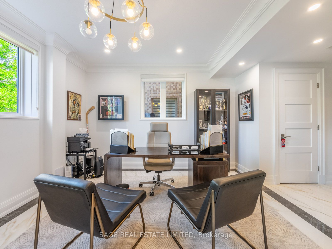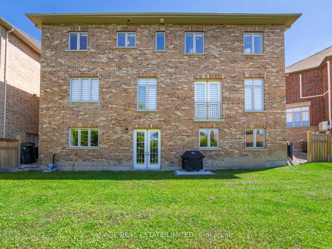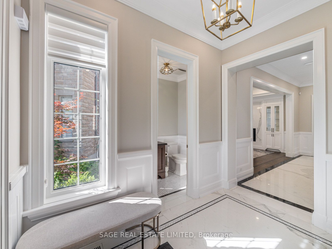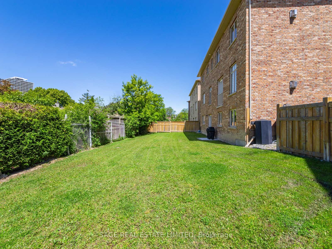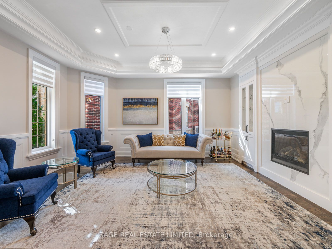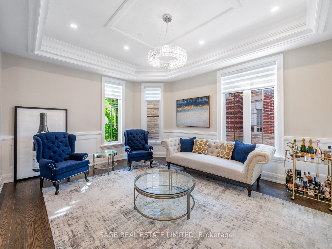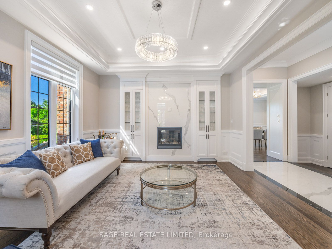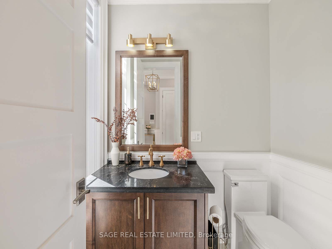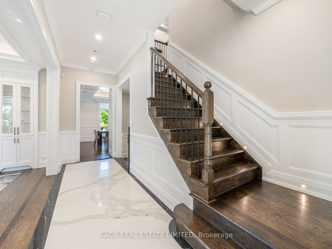17 Daniel Cozens Crt
$2,890,000/ For Sale
Details | 17 Daniel Cozens Crt
Discover a rare and remarkable opportunity to own an exquisite custom-built home, perfectly situated in a quiet cul-de-sac within the highly sought-after community of North York. This elegant four-bedroom residence boasts an array of luxurious features and spans over 4,500 square feet of living space. Upon arrival, you are greeted by a heated driveway, a unique and convenient feature that ensures safety and ease during the winter months. The home's interior is a testament to modern elegance and functionality, featuring Caesarstone and marble countertops that provide both beauty and durability. The residence is adorned with beautiful oak hardwood floors, which add warmth and sophistication to every room. Architectural details such as cornice plaster moldings and panel walls enhance the refined aesthetic, while intricately designed ceilings and an array of stunning light fixtures, including numerous pot lights, create a luxurious ambiance throughout the home. A comprehensive smart home system seamlessly integrates security, lighting, and audio, offering state-of-the-art convenience and peace of mind. This extraordinary property is a true jewel in North York, representing a harmonious blend of luxury, comfort, and cutting-edge technology. Don't miss your chance to own this masterpiece, a testament to exquisite design and unparalleled craftsmanship, located in one of North York's most desirable areas.
Incredible home still under Tarion warranty. Pride of ownership at every corner, impeccably cared for home. State of the art appliances, functional layout, this one checks all the boxes.
Room Details:
| Room | Level | Length (m) | Width (m) | Description 1 | Description 2 | Description 3 |
|---|---|---|---|---|---|---|
| Family | Main | 6.08 | 4.27 | Open Concept | Hardwood Floor | Crown Moulding |
| Dining | Main | 5.49 | 4.27 | Crown Moulding | Pot Lights | Hardwood Floor |
| Breakfast | Main | 3.95 | 4.27 | Juliette Balcony | O/Looks Backyard | Combined W/Kitchen |
| Kitchen | Main | 4.27 | 4.27 | Pantry | Modern Kitchen | O/Looks Dining |
| Br | 2nd | 6.09 | 4.27 | Double Doors | 5 Pc Ensuite | W/I Closet |
| 2nd Br | 2nd | 4.46 | 4.71 | 3 Pc Ensuite | Hardwood Floor | W/I Closet |
| 3rd Br | 2nd | 4.00 | 4.61 | W/I Closet | 3 Pc Ensuite | 3 Pc Ensuite |
| 4th Br | 2nd | 3.95 | 3.95 | 4 Pc Ensuite | Double Closet | W/I Closet |
| Rec | Bsmt | 10.43 | 4.05 | Combined W/Office | Wet Bar | Walk-Out |
