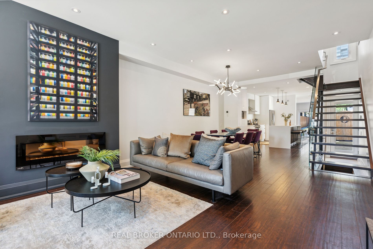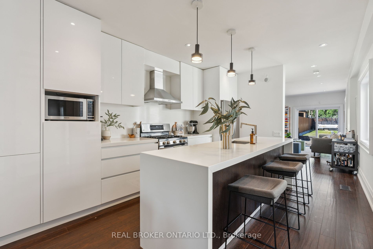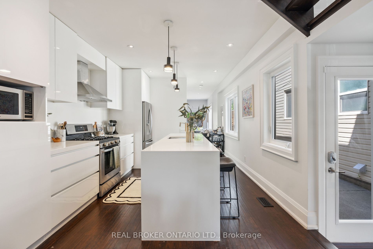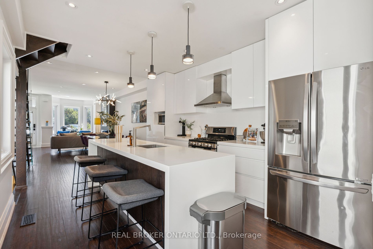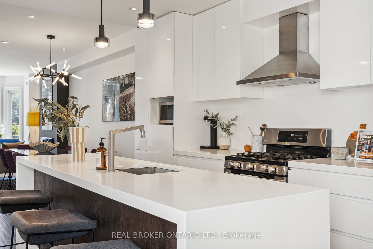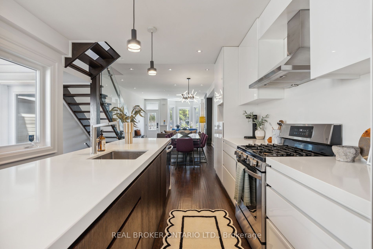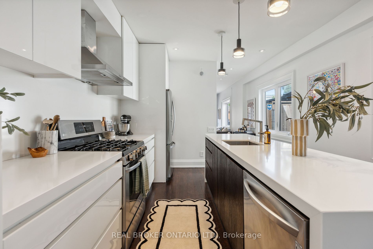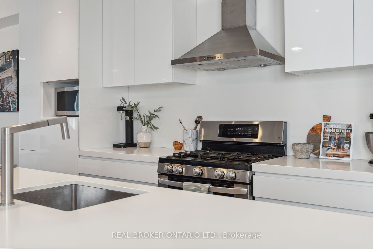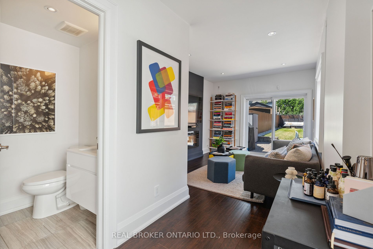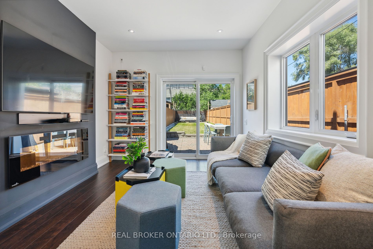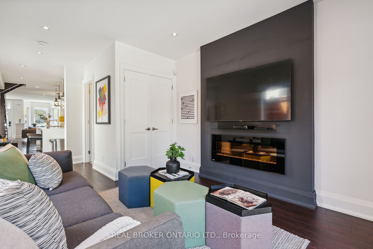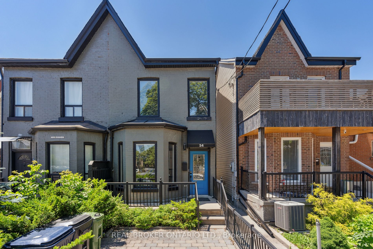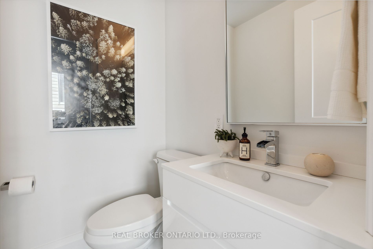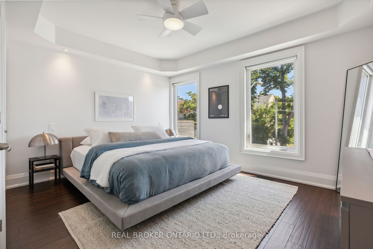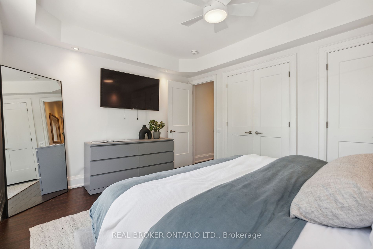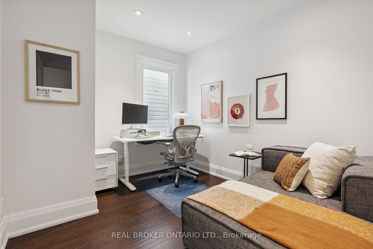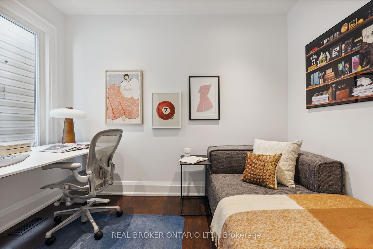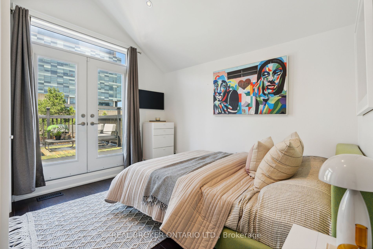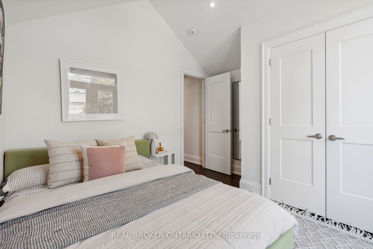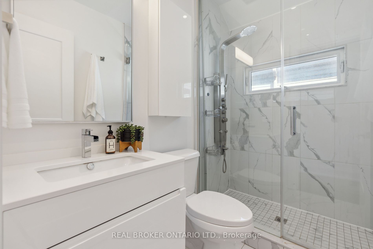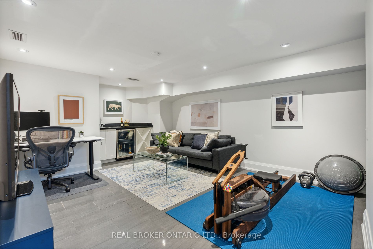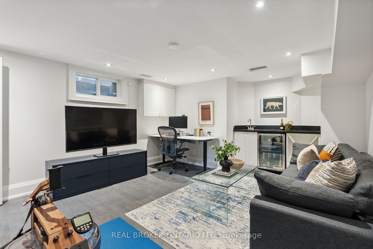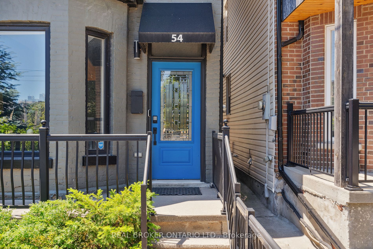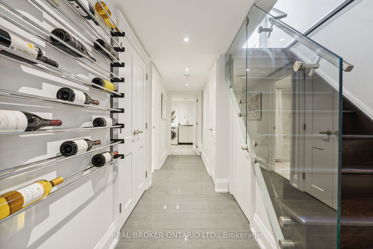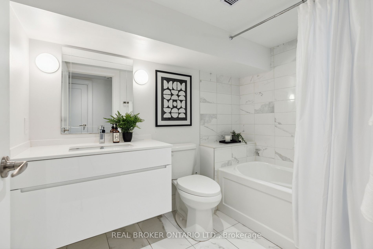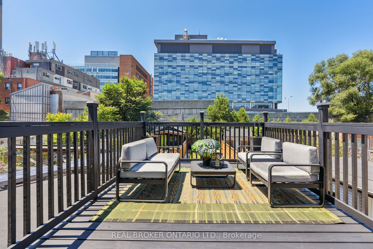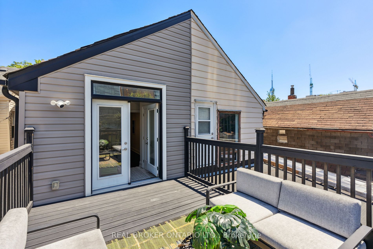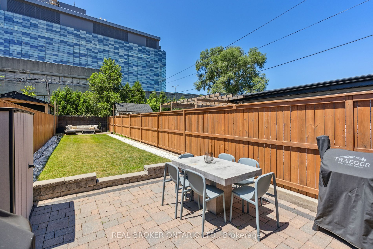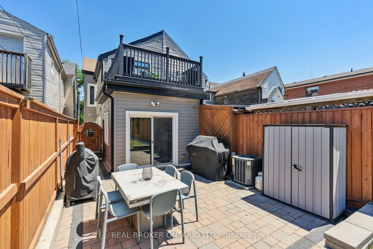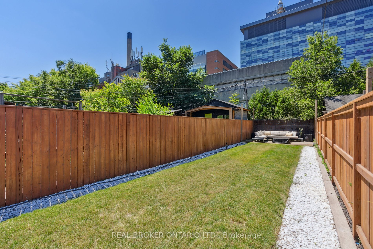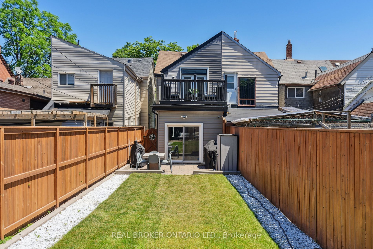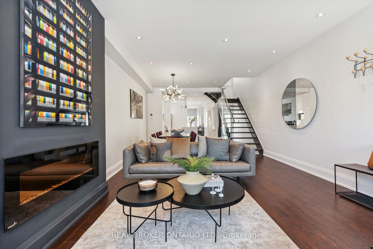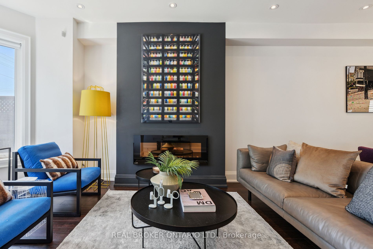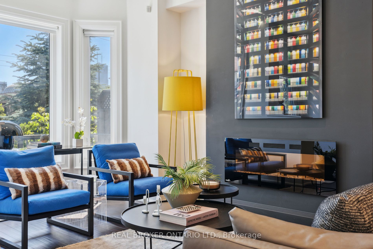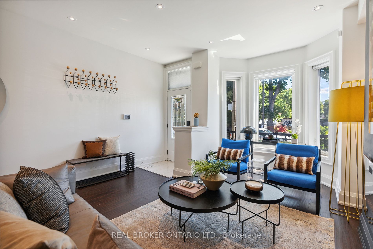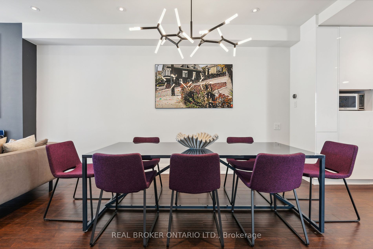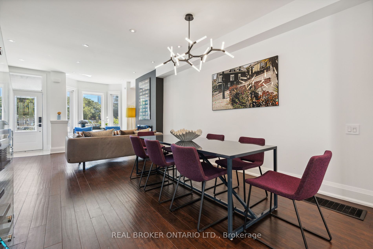54 Bellevue Ave
$1,799,000/ For Sale
Details | 54 Bellevue Ave
Welcome to an exquisite blend of historic charm and modern luxury in the heart of trendy Kensington Market. This impeccably renovated home showcases superior craftsmanship and high-end finishes throughout. The open-concept living/dining area flows into a cozy family room with a fireplace, perfect for entertaining. The state-of-the-art kitchen is a chef's dream, featuring a stylish island, quartz countertops, and custom European cabinetry. Ascend the staircase with sleek glass railings to discover 3 spacious bedrooms, the rear bedroom offering a walkout to the private deck. With three luxurious bathrooms, a finished basement complete with a custom bar, a dedicated laundry room, and abundant storage, this home caters to your every need. Outside, unwind in a rare, expansive garden - a true oasis in the city. Located steps from premier restaurants, entertainment, transportation, hospitals, parks, and shopping, this residence offers urban living without sacrificing space.
S/S fridge, stove, tankless water heater, built in dishwasher, microwave. High-end fixtures &finishes, high Ceilings, large primary bedroom, bedroom with walk-out to private deck. Separate entrance for a potential in-law suite.
Room Details:
| Room | Level | Length (m) | Width (m) | Description 1 | Description 2 | Description 3 |
|---|---|---|---|---|---|---|
| Living | Main | 8.70 | 3.50 | Fireplace | Bay Window | Pot Lights |
| Dining | Main | 8.70 | 3.50 | Pot Lights | Combined W/Living | |
| Kitchen | Main | 4.50 | 3.30 | Combined W/Dining | Quartz Counter | Modern Kitchen |
| Family | Main | 5.90 | 3.10 | W/O To Yard | Fireplace | |
| Prim Bdrm | 2nd | 4.25 | 3.40 | Picture Window | Double Closet | |
| 2nd Br | 2nd | 3.10 | 2.80 | Closet | Window | Pot Lights |
| 3rd Br | 2nd | 3.30 | 3.30 | Double Closet | W/O To Deck | |
| Rec | Bsmt | 6.50 | 3.90 | 4 Pc Bath | Laminate | |
| Laundry | Bsmt | 2.80 | 2.90 | Laundry Sink | Laminate |
