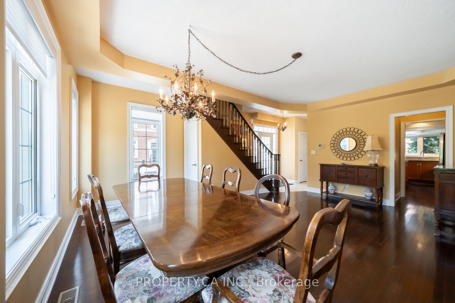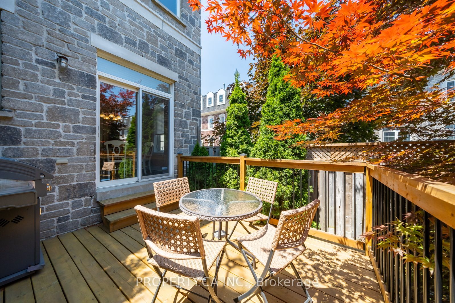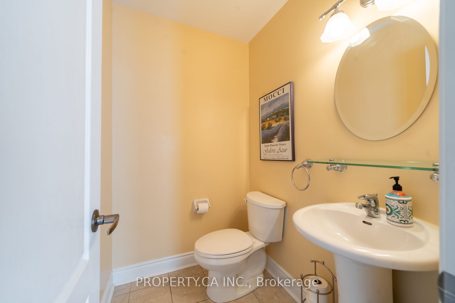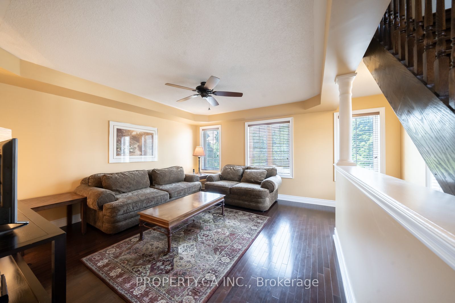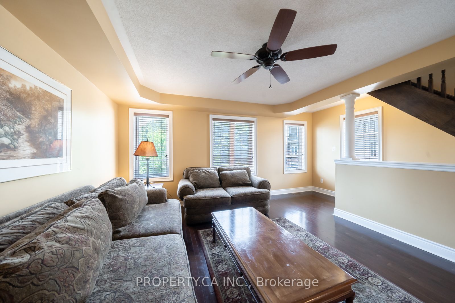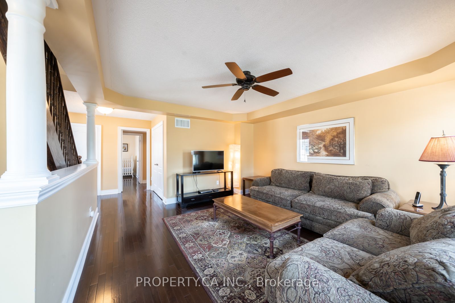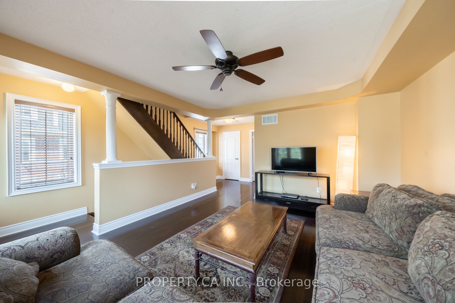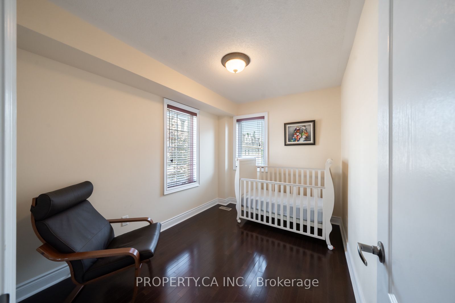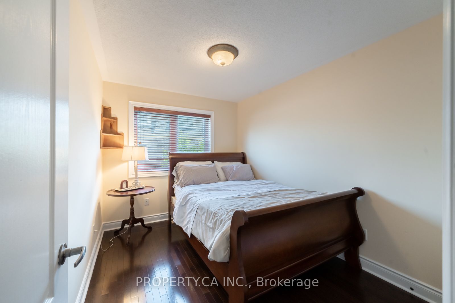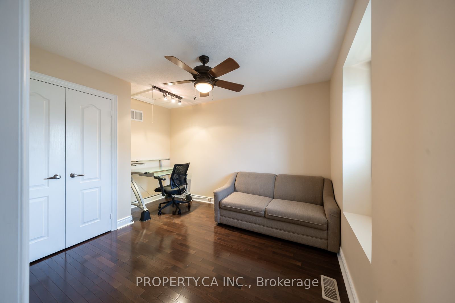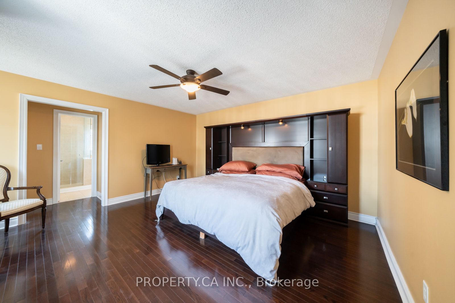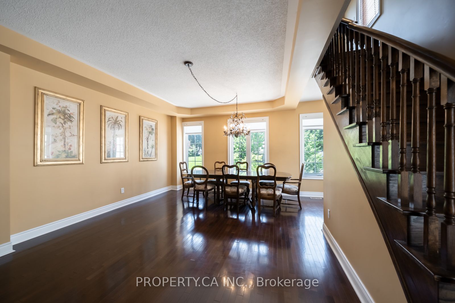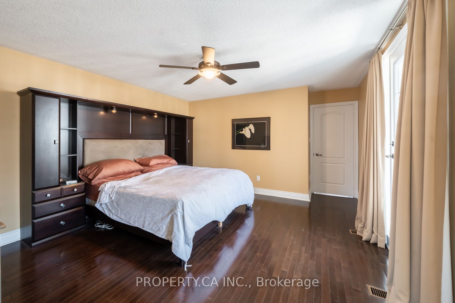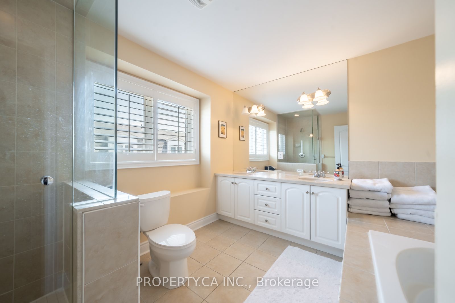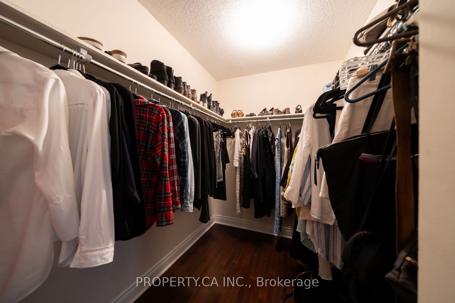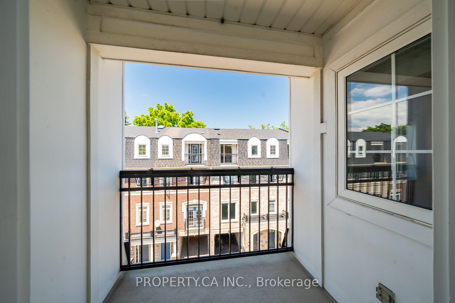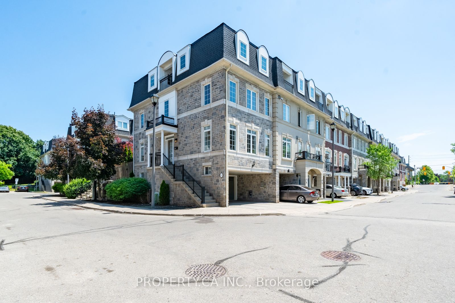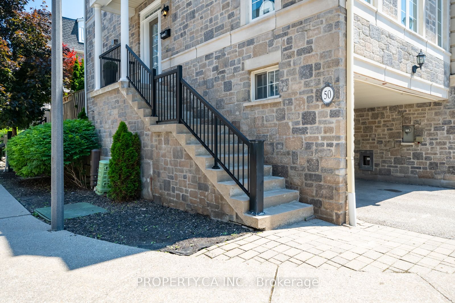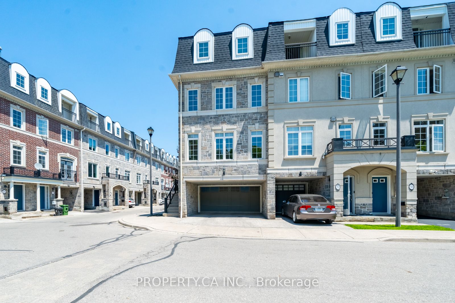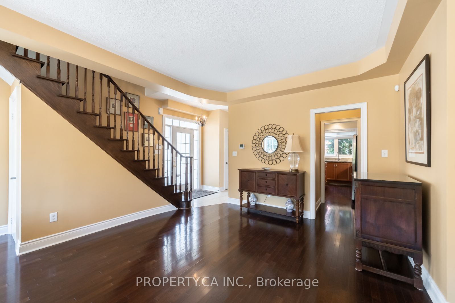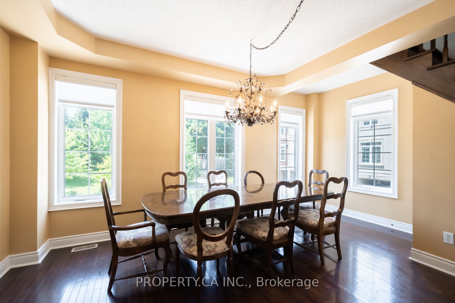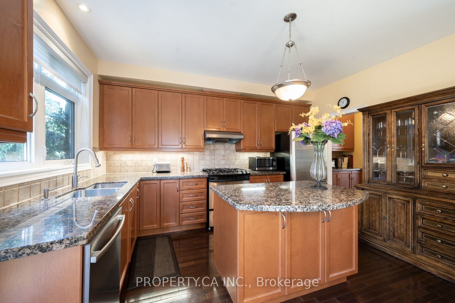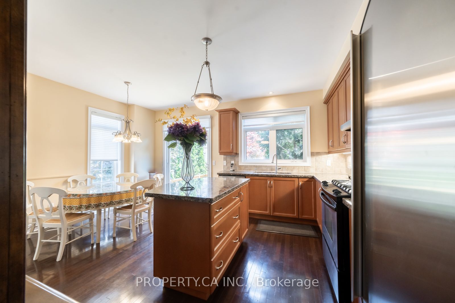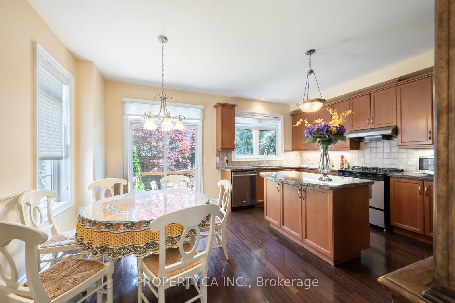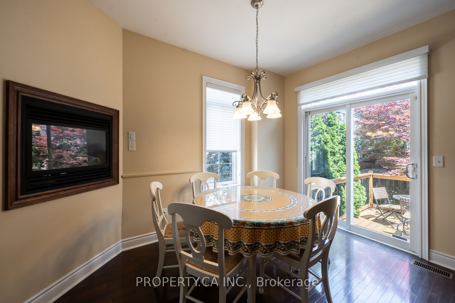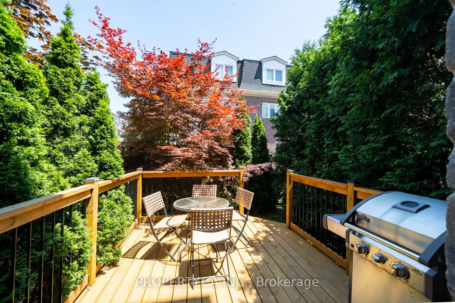50 Routliffe Lane
$1,399,000/ For Sale
Details | 50 Routliffe Lane
Stunning end unit executive freehold townhouse with a double car garage in prime North York location, walking distance to Finch Subway Station. Live in a nice quiet, safe neighbourhood. Immaculate condition and move in ready. The open concept living and dining room showcases 9-foot ceilings and hardwood floors throughout. Enjoy the sunny eat-in breakfast nook with walk-out access to the deck and yard. Relax in the cozy second-floor family room. The spacious master bedroom features a private balcony, walk-in closet, and a luxurious 5-piece ensuite with jacuzzi tub. Located just steps from the popular Edithvale Community Centre, parks, shops, and more, this townhouse combines convenience with upscale living. New Roof and Upgraded Furnace and A/C unit, Central Vacuum. Furniture can be included.
Freehold W/ Common Elements Maintenance Fee Of $258/Month. Includes Water, Landscaping, Road Maintenance and Snow Removal. Electric car charging plug installed. New Roof and Upgraded Furnace and A/C unit.
Room Details:
| Room | Level | Length (m) | Width (m) | Description 1 | Description 2 | Description 3 |
|---|---|---|---|---|---|---|
| Living | Ground | 5.89 | 4.21 | Combined W/Dining | Hardwood Floor | |
| Dining | Ground | 5.89 | 4.21 | Combined W/Living | Hardwood Floor | Pot Lights |
| Kitchen | Ground | 4.22 | 2.00 | Granite Counter | Fireplace | Centre Island |
| Breakfast | Ground | 3.62 | 2.68 | W/O To Yard | Hardwood Floor | Breakfast Bar |
| Pantry | Ground | 1.57 | 1.35 | Hardwood Floor | Quartz Counter | |
| Family | 2nd | 4.63 | 4.02 | Pot Lights | Hardwood Floor | Open Concept |
| 3rd Br | 2nd | 3.33 | 2.45 | Closet | Hardwood Floor | Window |
| 4th Br | 2nd | 3.33 | 2.62 | Closet | Hardwood Floor | Window |
| Prim Bdrm | 2nd | 5.75 | 5.20 | W/I Closet | W/O To Balcony | Ensuite Bath |
| 2nd Br | 2nd | 3.70 | 3.02 | Closet | Hardwood Floor | Window |
