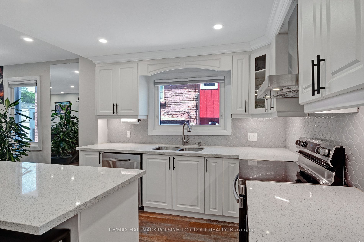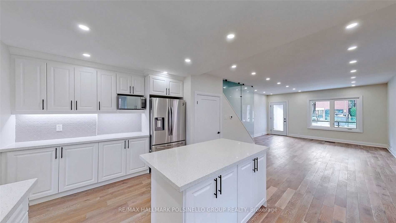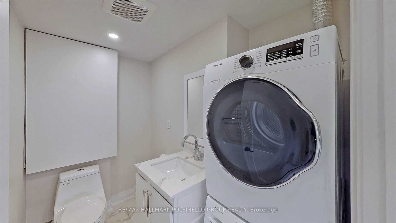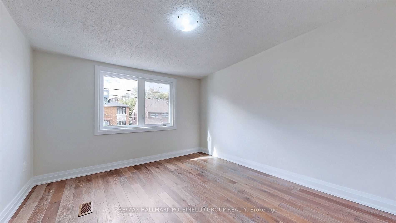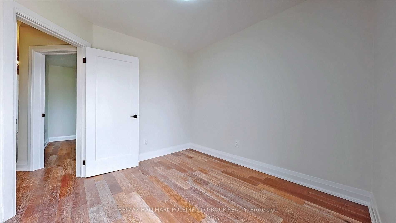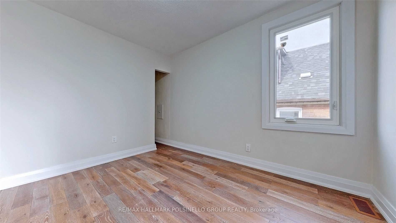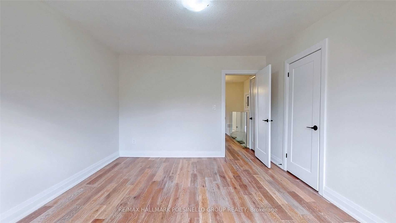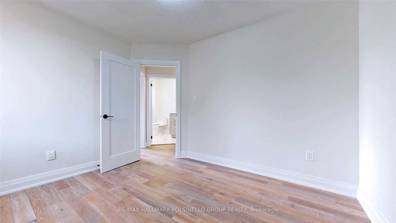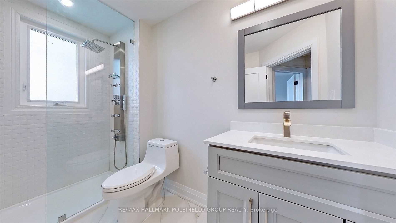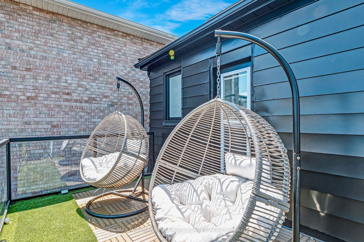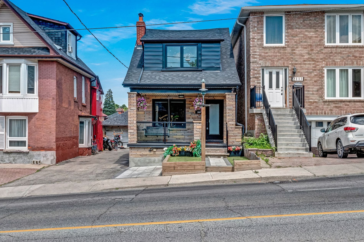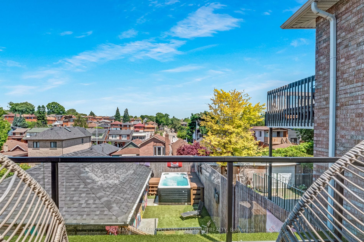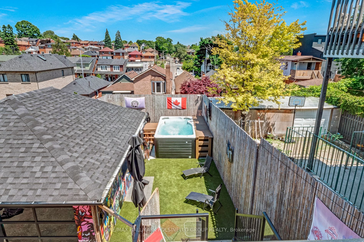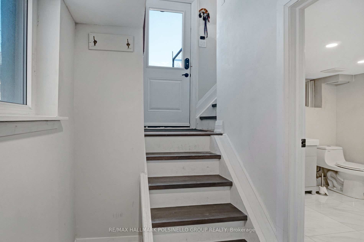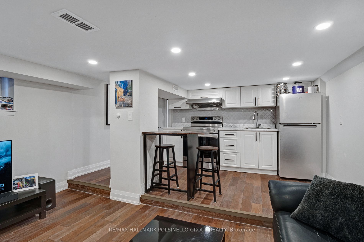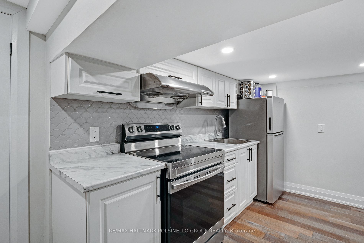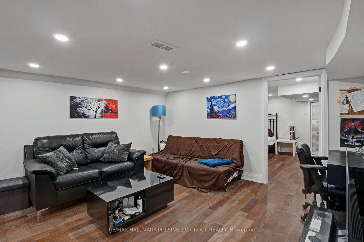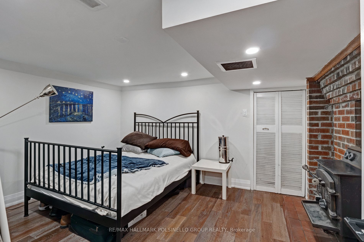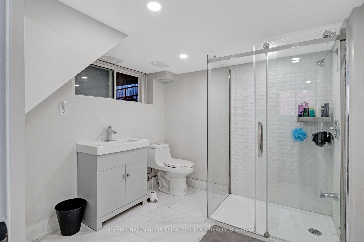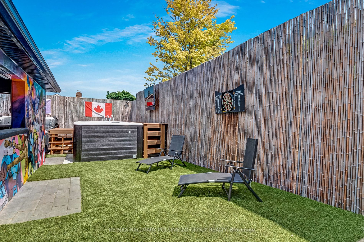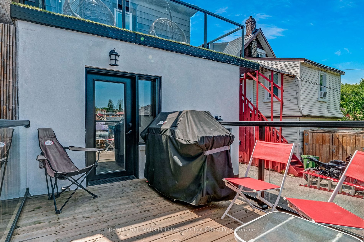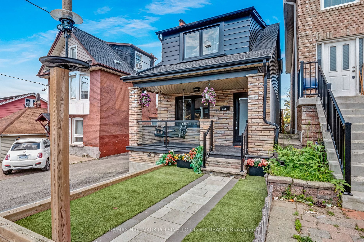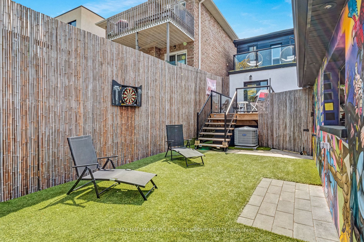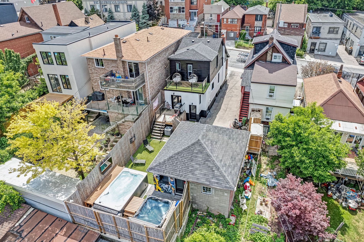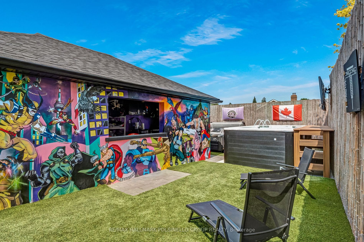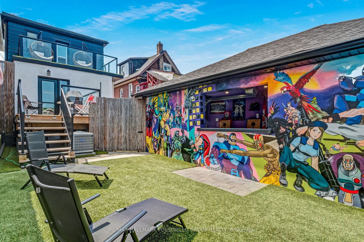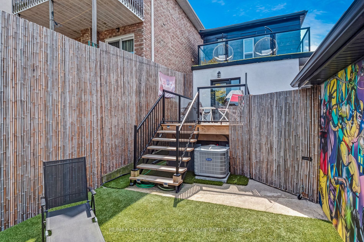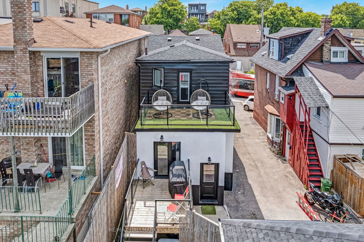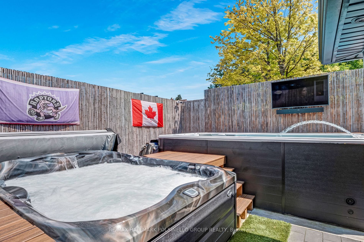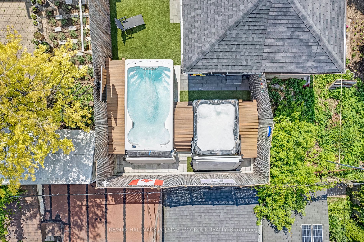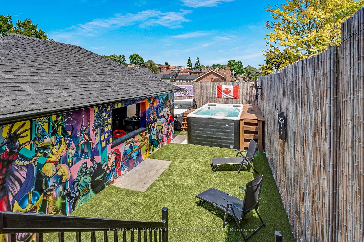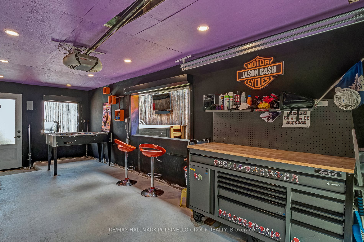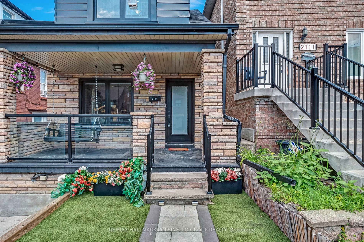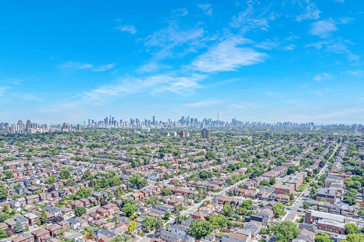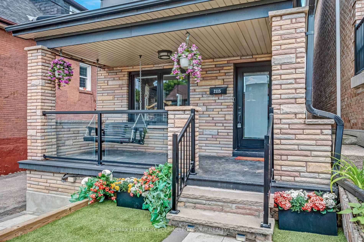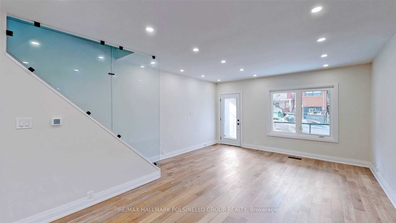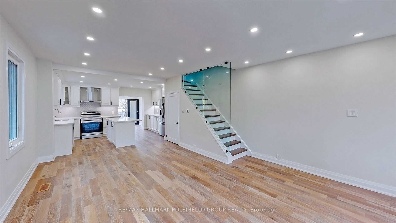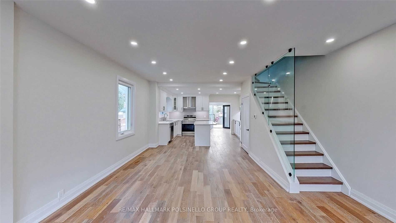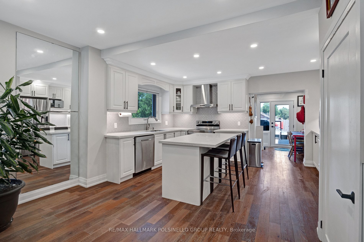2115 Dufferin St
$1,399,000/ For Sale
Details | 2115 Dufferin St
Welcome to your dream detached home in a vibrant community with everything you need at your doorstep. This contemporary property, renovated in 2022, offers luxurious living spaces and state-of-the-art amenities. Open concept main floor living space & den. Pot lights throughout. High-end Samsung appliances: fridge, stove, dishwasher, washer, and dryer. 3 spacious bedrooms. 3 modern bathrooms. Fully equipped basement with a kitchen, bedroom, and full bath, perfect for rental income or guest space. Large balcony on the second floor with gorgeous unobstructed views. Private backyard enclosed with a bamboo fence. Low-maintenance artificial turf in both front and back yards. Brand new SwimLife J14 Swim Spa: 14-foot water treadmill for swimming and relaxation. Jacuzzi J495 Hot Tub: Accommodates 10-11 people. 75 outdoor Samsung TV with Sound Bar. Experience modern luxury in a home designed for both comfort and style. parking to accommodate 3 vehicles.
Parking to accommodate 3 vehicles. Steps away from the new LRT Metrolinx. The vibrant community offers a plethora of amenities, including shopping, dining, and entertainment options.
Room Details:
| Room | Level | Length (m) | Width (m) | Description 1 | Description 2 | Description 3 |
|---|---|---|---|---|---|---|
| Kitchen | Main | 4.46 | 2.87 | Backsplash | Stainless Steel Appl | Open Concept |
| Living | Main | 6.81 | 4.46 | O/Looks Frontyard | Large Window | Open Concept |
| Dining | Main | Window | Pot Lights | Open Concept | ||
| Prim Bdrm | 2nd | 3.97 | 3.65 | Closet | Window | |
| 2nd Br | 2nd | 3.30 | 2.57 | Closet | Window | |
| 3rd Br | 2nd | 3.34 | 2.60 | W/O To Terrace | ||
| Kitchen | Bsmt | 4.13 | 2.45 | Pot Lights | Stainless Steel Appl | Open Concept |
| Family | Bsmt | 4.13 | 3.44 | Open Concept | Pot Lights | |
| 4th Br | Bsmt | 4.13 | 3.44 | Closet | Window |

