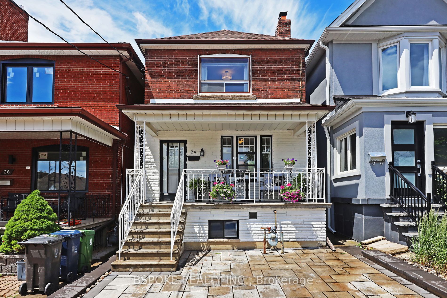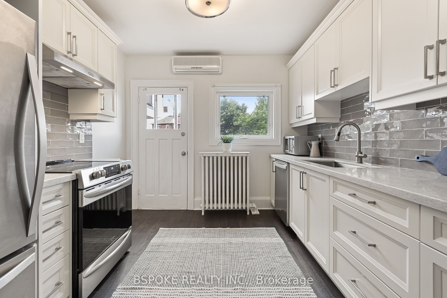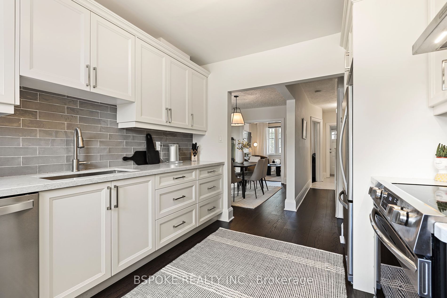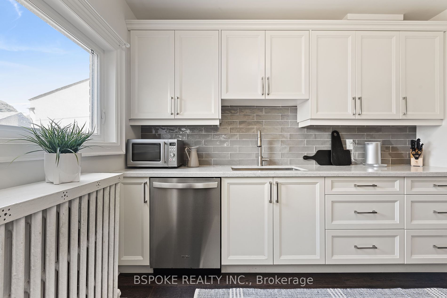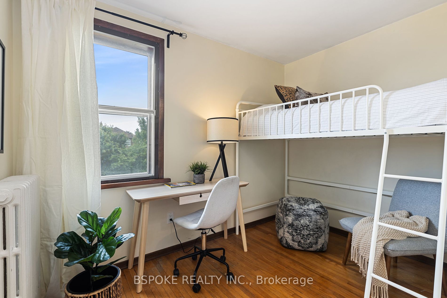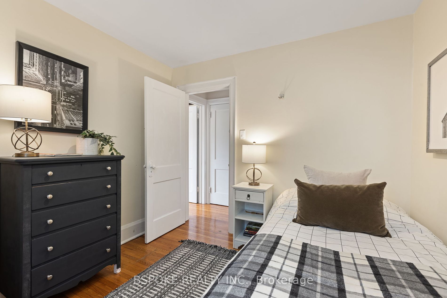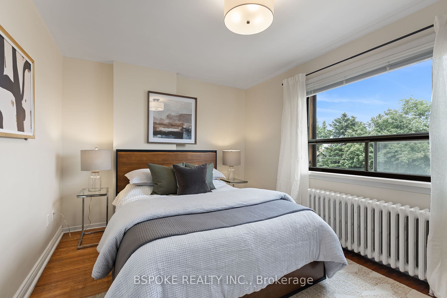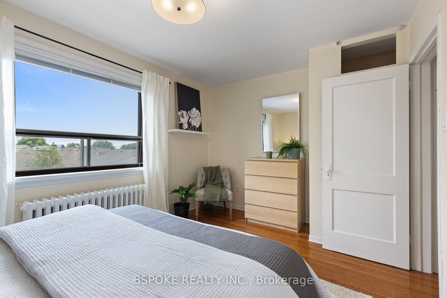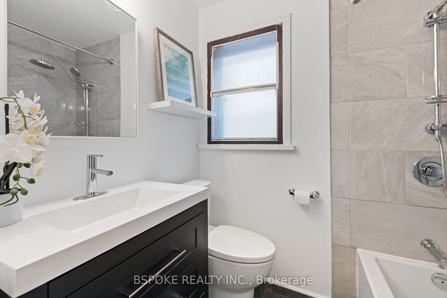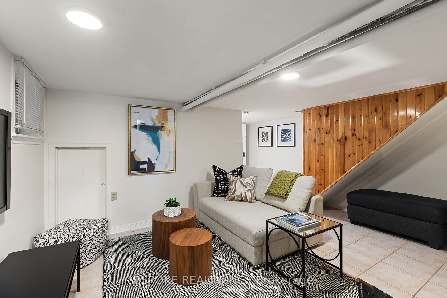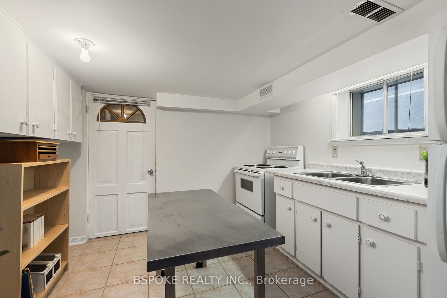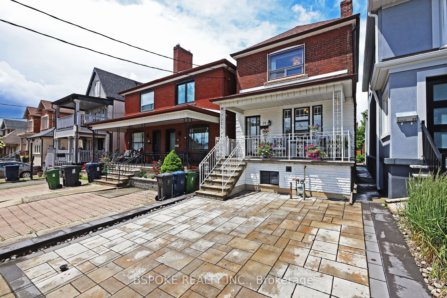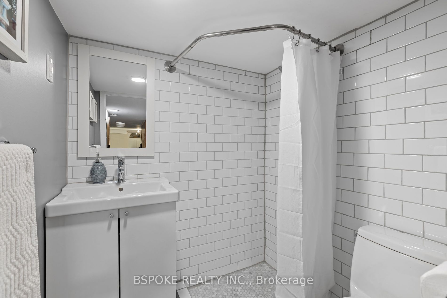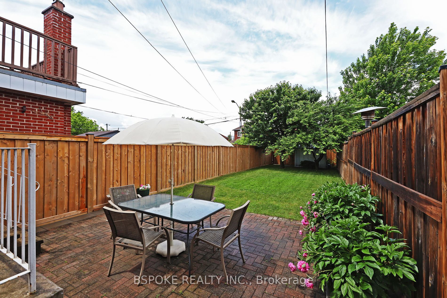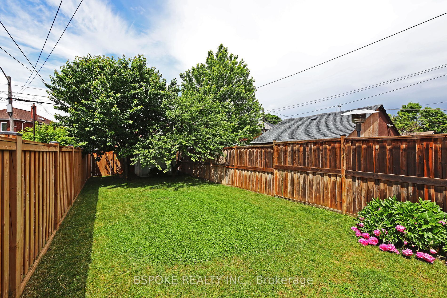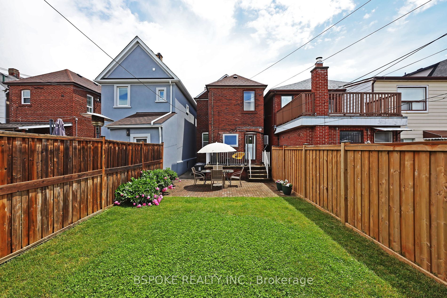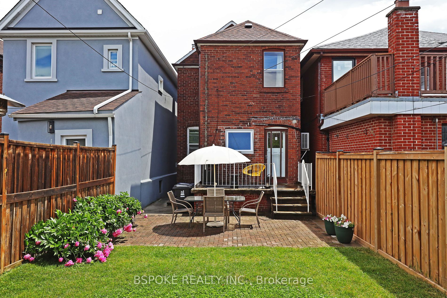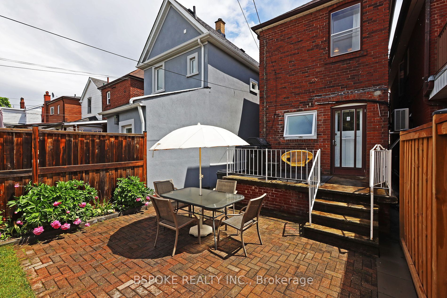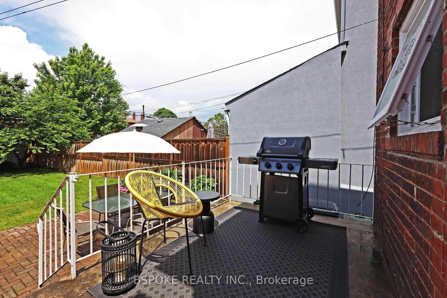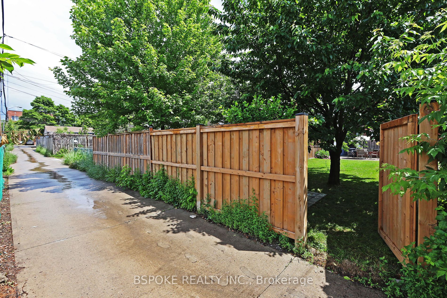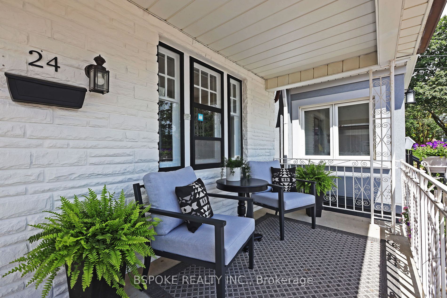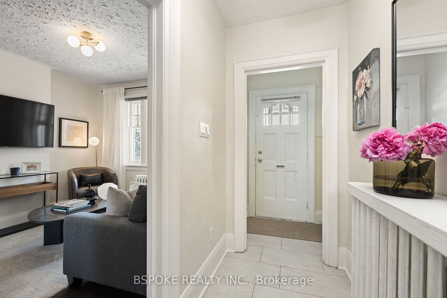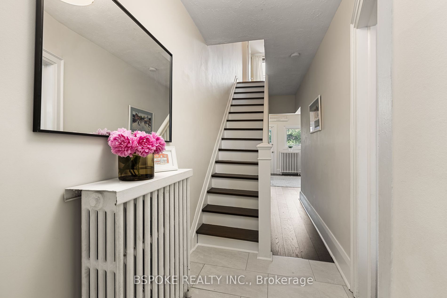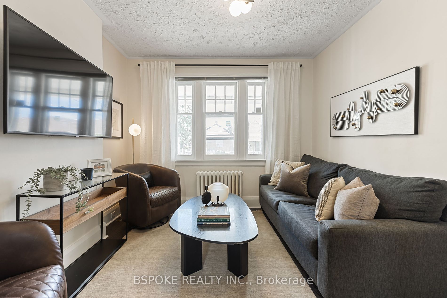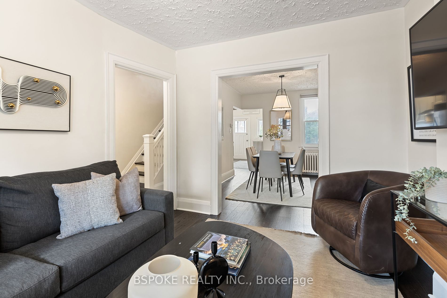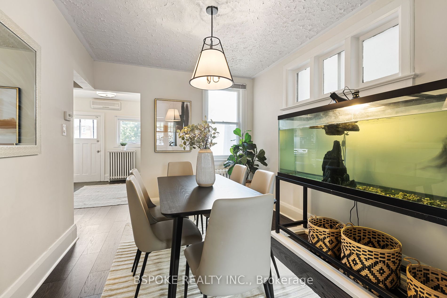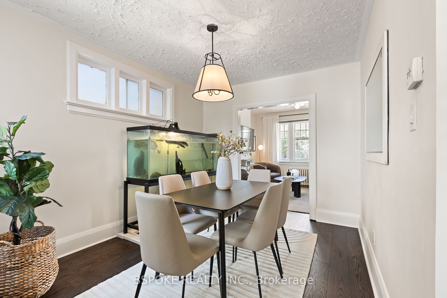24 Amherst Ave
$1,169,000/ For Sale
Details | 24 Amherst Ave
Discover your new family home in Oakwood Village. This delightful detached residence sits on a 20 x 123 ft lot with a front parking pad (with space for 2 cars). The lovely front porch with vintage iron railings sets the tone for this charming abode. Inside, the warm engineered hardwood floors create an inviting atmosphere. The cozy living room seamlessly leads to the dining room, ideal for family dinners. The renovated kitchen features white cabinets, a glass backsplash, and stainless steel appliances, with a walkout to a two-level patio and beautiful back garden. The backyard is a true oasis with a green lawn, lovely plants, and mature cherry trees. Upstairs, you'll find three good-sized bedrooms with original hardwood floors and a refreshed family bathroom. The finished basement suite with a separate entrance offers versatility for extended family or rental. Practical updates like updated wiring and a newer roof ensure peace of mind. Location is everything here, with fantastic transit options: a 10-minute walk to Oakwood station on the future LRT and a 20-minute walk to Eglinton West Station. This home is a rare find in a vibrant, evolving community.
Updated wiring 2018, basement bathroom 2019, main floor hardwood and kitchen 2020, second floor bathroom 2021, roof 2021, backyard fence and front pad parking interlock 2022.
Room Details:
| Room | Level | Length (m) | Width (m) | Description 1 | Description 2 | Description 3 |
|---|---|---|---|---|---|---|
| Living | Main | 3.35 | 3.05 | Large Window | Hardwood Floor | |
| Dining | Main | 3.65 | 3.05 | Window | Hardwood Floor | |
| Kitchen | Main | 3.35 | 3.05 | Renovated | Hardwood Floor | W/O To Yard |
| Prim Bdrm | 2nd | 4.45 | 3.05 | Closet | Hardwood Floor | Large Window |
| 2nd Br | 2nd | 2.75 | 2.75 | Window | Hardwood Floor | Closet |
| 3rd Br | 2nd | 2.78 | 1.85 | Window | Hardwood Floor | |
| Rec | Bsmt | 3.37 | 4.30 | Window | Tile Floor | W/O To Yard |
| Kitchen | Bsmt | 3.07 | 2.76 | Window | Tile Floor | |
| Laundry | Bsmt | 2.19 | 2.44 |
