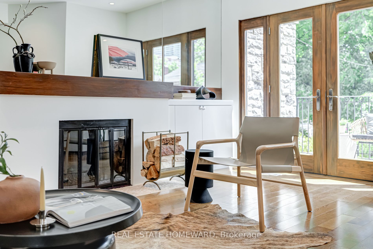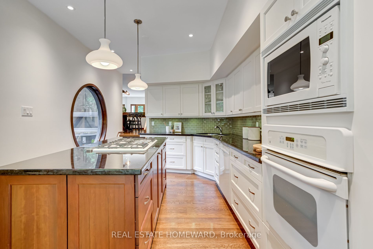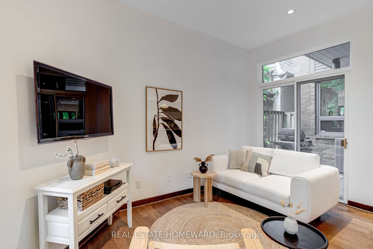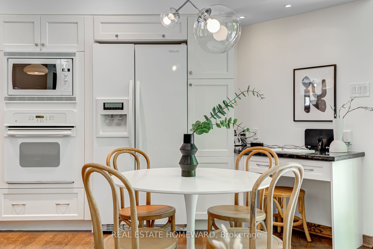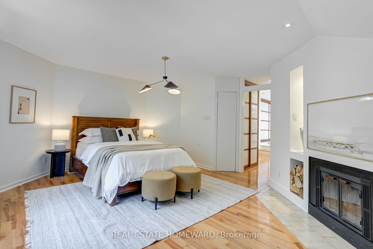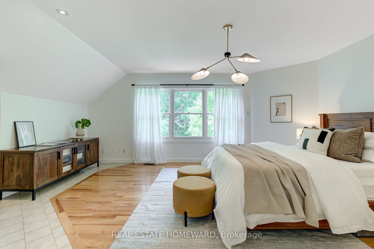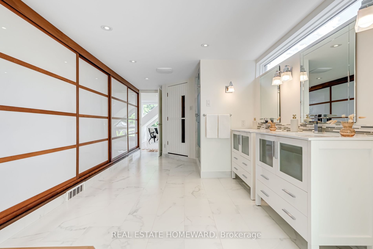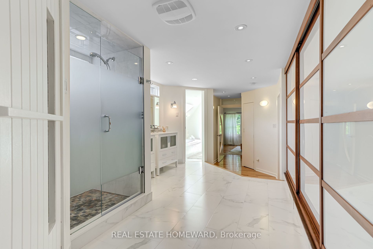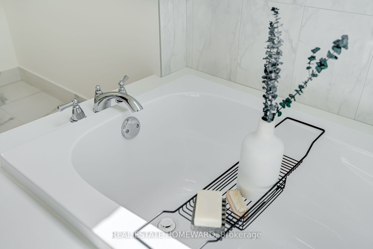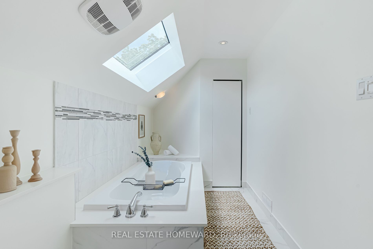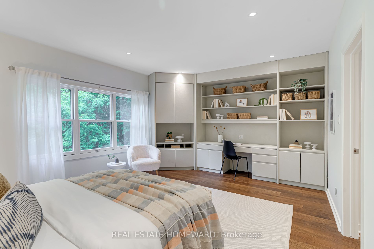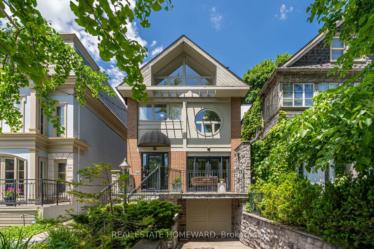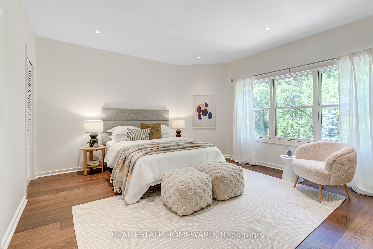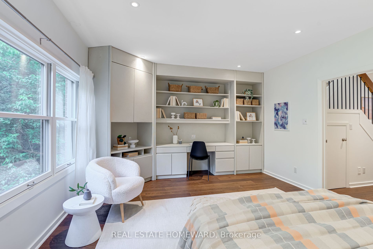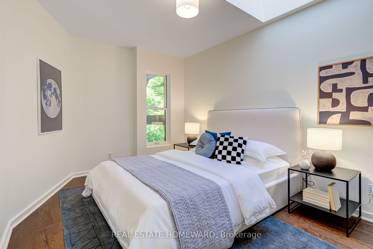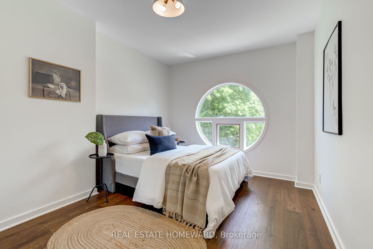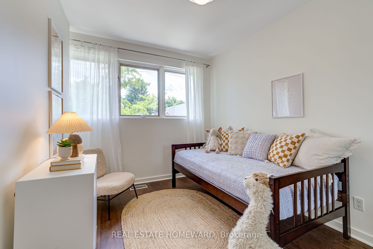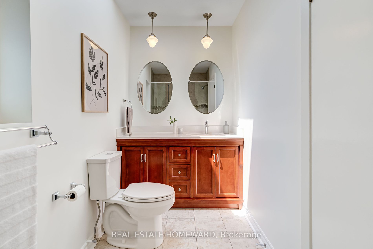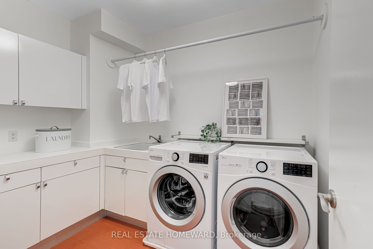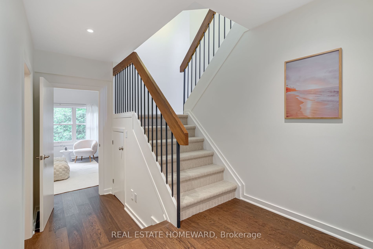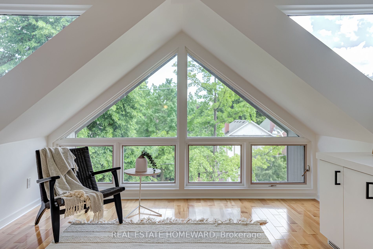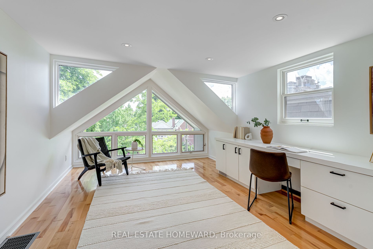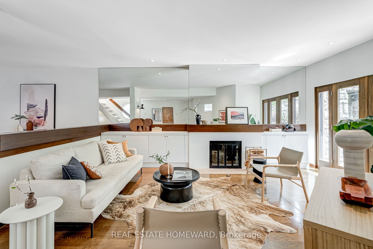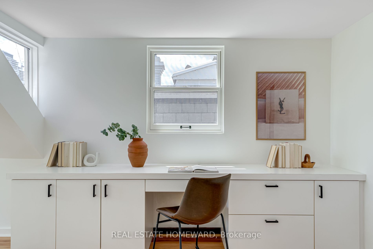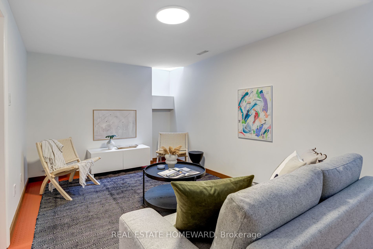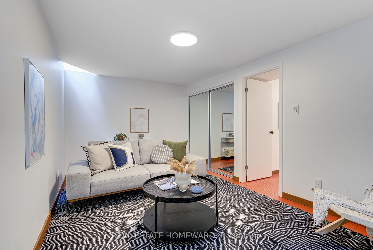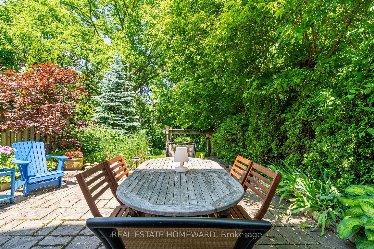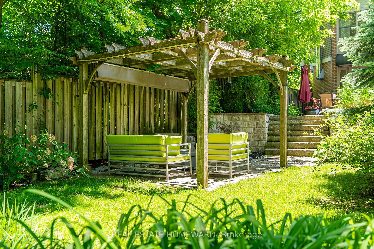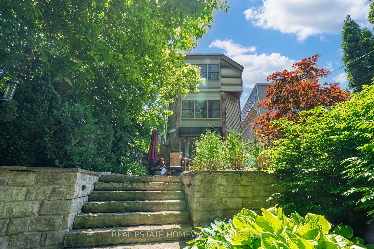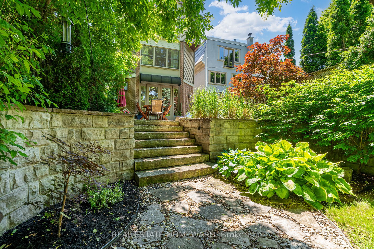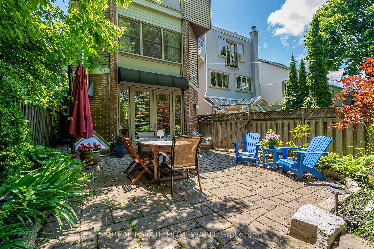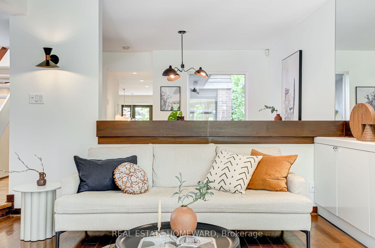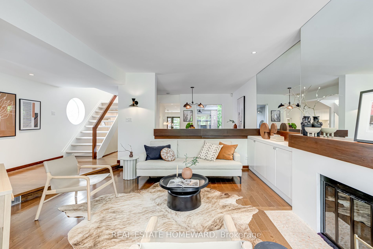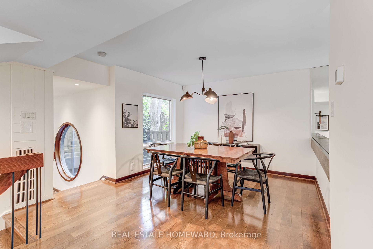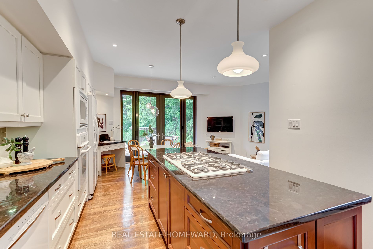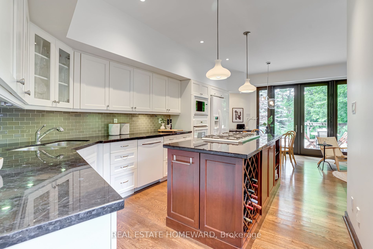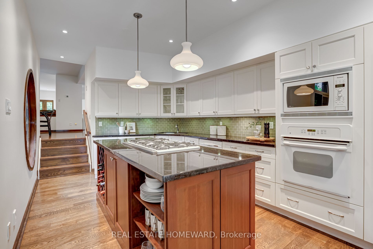334 Keewatin Ave
$3,069,000/ For Sale
Details | 334 Keewatin Ave
Nestled in the tranquil & highly sought-after Sherwood Park neighbourhood this impressive 3-storey detached home offers an exceptional blend of elegance, comfort & versatility. Boasting 5 spacious bedrooms & 4 bathrooms, this residence is perfect for families who cherish ample space yet want the opportunity to make a home their own. The main floor, designed w/ entertaining in mind, features a bright & airy layout. Expansive living & dining areas flow seamlessly into an updated, eat-in kitchen w/ amazing sightlines of the cottage-like backyard. This level is perfect for hosting gatherings, family dinners, or enjoying quiet evenings by the fire. The 2nd floor is for the kids, offering ample bedroom space w/ a family bath, laundry room & plenty of space for play & study. Keep the rear bedroom as is or re-imagine it into a 2nd-floor media room! The 3rd floor serves as a true parent retreat, providing a serene escape from the stresses of the day. This private oasis, overlooking the backyard, includes your own fireplace, a luxurious ensuite bathroom w/ sauna & soaker tub, perfect for unwinding after a long day! Bonus home office w/ great natural light! The basement is a true flex space that can be tailored to suit your needs whether it's a home theatre room for the family, a bedroom for a teenager wanting privacy or a nanny suite/guest room! The exterior is just as impressive, featuring a deep, prof. landscaped backyard backing onto Sherwood Park, offering a peaceful setting for outdoor activities, allowing you to get either sun or shade. Situated on a quiet dead-end street there is a strong sense of community, highlighted by the annual street sale & lobster fest that brings neighbours together. With its great flow and potential for personalization, this stunning home is a rare find in one of Toronto's most desirable neighbourhoods. Whether you're entertaining, enjoying family time, or seeking a tranquil retreat, this Sherwood Park gem is it!
Room Details:
| Room | Level | Length (m) | Width (m) | Description 1 | Description 2 | Description 3 |
|---|---|---|---|---|---|---|
| Living | Main | 5.80 | 4.84 | Hardwood Floor | Fireplace | O/Looks Dining |
| Dining | Main | 4.87 | 3.53 | Walk Through | Hardwood Floor | O/Looks Living |
| Kitchen | Main | 7.24 | 3.20 | Hardwood Floor | Eat-In Kitchen | O/Looks Backyard |
| Family | Main | 2.82 | 2.40 | Walk-Out | Hardwood Floor | Combined W/Kitchen |
| 2nd Br | 2nd | 5.13 | 4.01 | B/I Desk | Hardwood Floor | O/Looks Backyard |
| 3rd Br | 2nd | 3.66 | 2.90 | Closet | Hardwood Floor | Skylight |
| 4th Br | 2nd | 3.74 | 2.95 | Closet | Hardwood Floor | O/Looks Frontyard |
| 5th Br | 2nd | 3.74 | 2.63 | Closet | Hardwood Floor | O/Looks Frontyard |
| Prim Bdrm | 3rd | 5.72 | 4.98 | Fireplace | Hardwood Floor | O/Looks Backyard |
| Bathroom | 3rd | 6.15 | 2.87 | Sauna | Tile Floor | Soaker |
| Office | 3rd | 4.65 | 3.66 | Large Window | O/Looks Frontyard | Hardwood Floor |
| Rec | Bsmt | 5.10 | 3.20 | 4 Pc Ensuite | Closet | Skylight |
