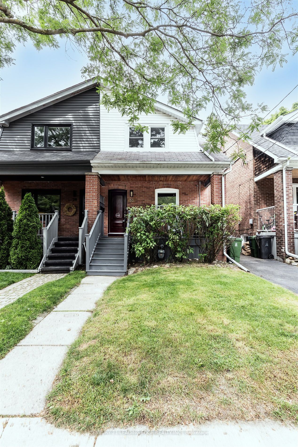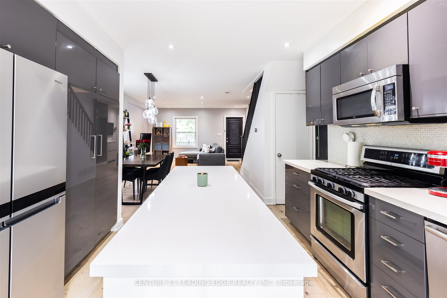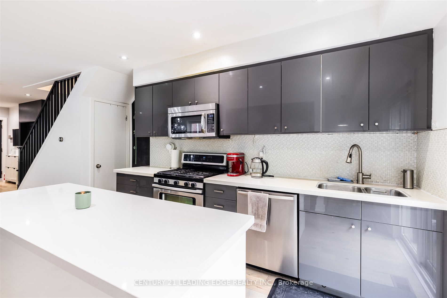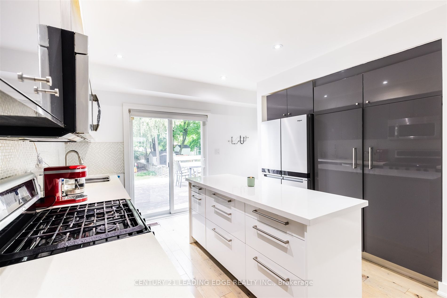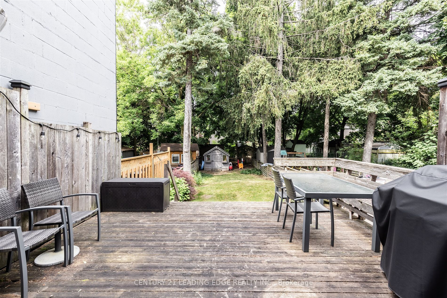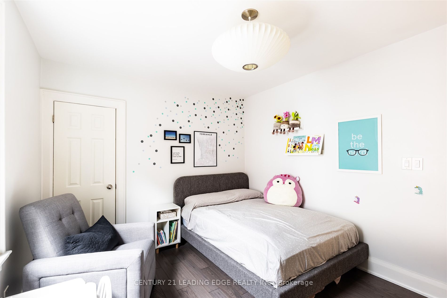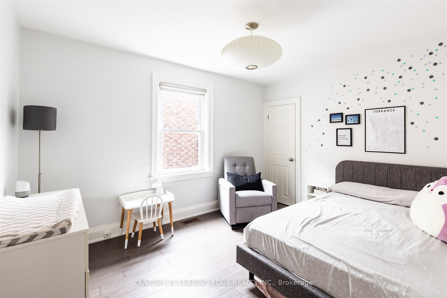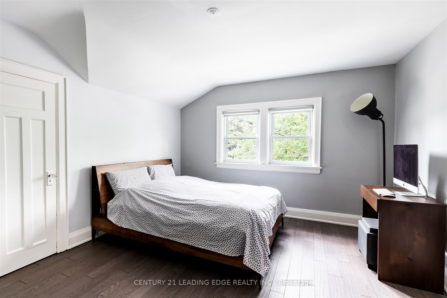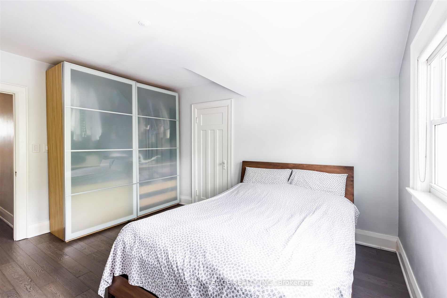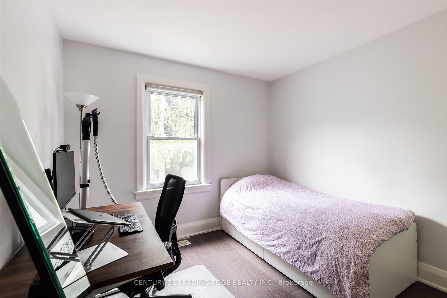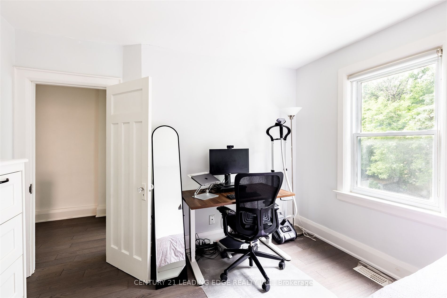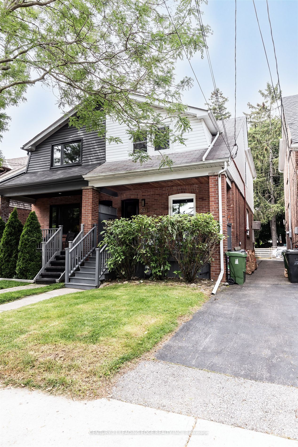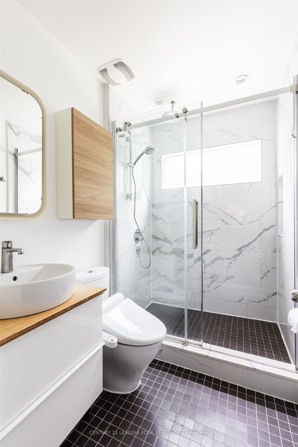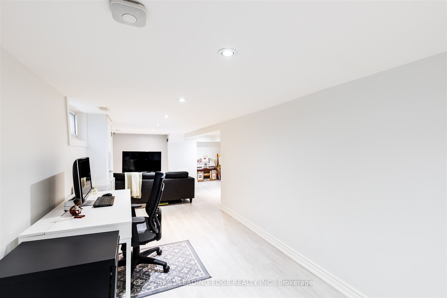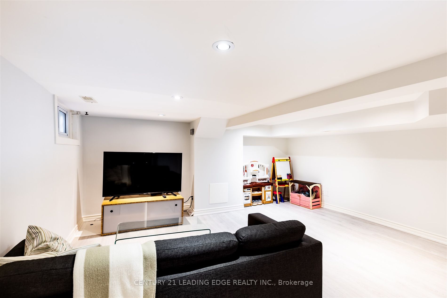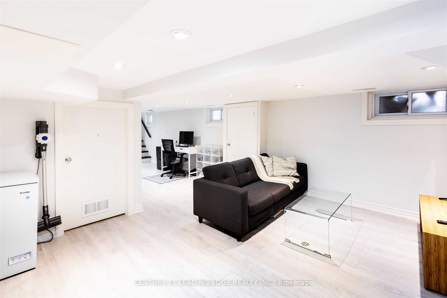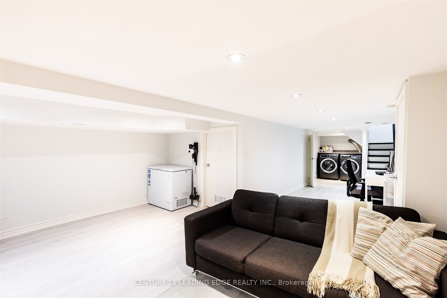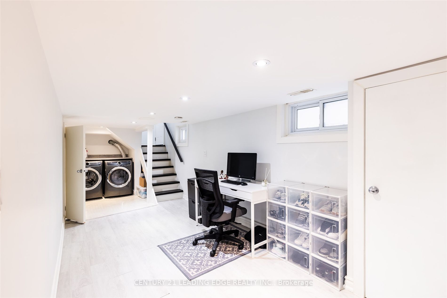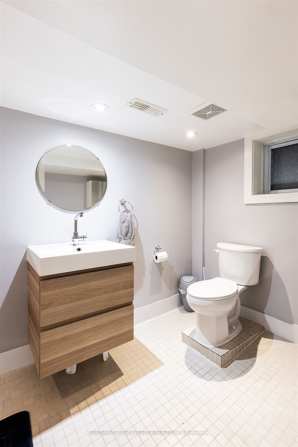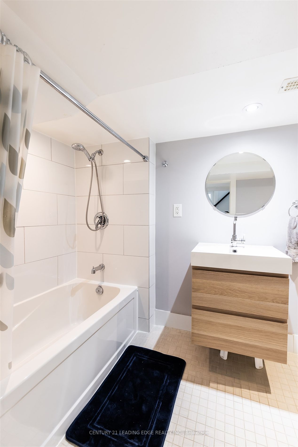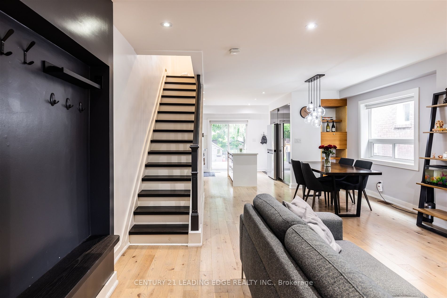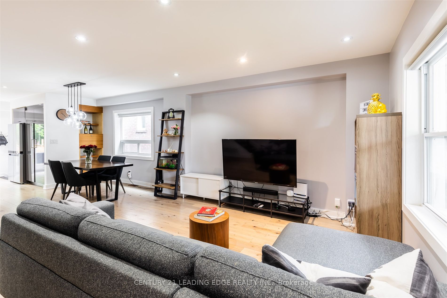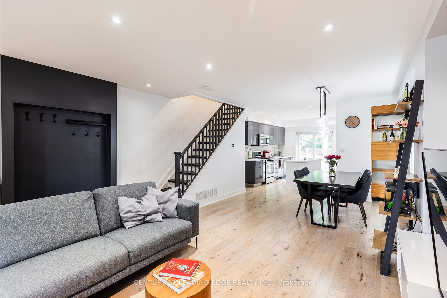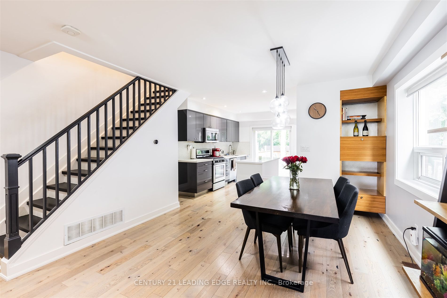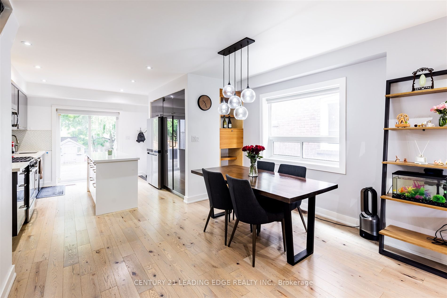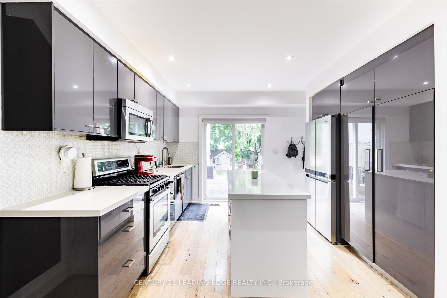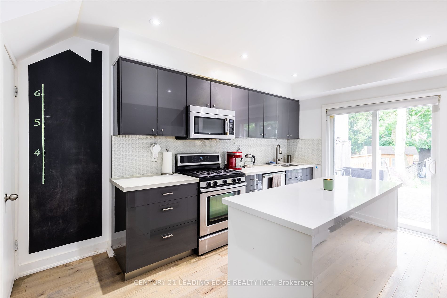30 McCord Rd
$1,399,500/ For Sale
Details | 30 McCord Rd
Welcome to 30 Mccord Rd! Beautiful Davis Ville Family home nestled in a highly coveted school zone of Maurice Cody PS and Northern SS!* Hardwood floors and Pot-lights throughout. Perfect open concept layout with a custom built quartz island in the kitchen. Three generous bedrooms all have closets and windows on the second floor. Walk-out in the back + side of property. Finished basement with new Vinyl flooring. Quiet side street with no through traffic yet steps to Eglinton LRT, TTC, parks, and restaurants. Upgrades include $$ spent on external water proofing in (2019)with lifetime warranty, New hardwood floors on second floor (2017), renovated bathrooms (2017)and new Fridge (2024). Massive deep backyard with existing deck ready to entertain! Free street parking with no need for permits! *Easy access to many daycares and playgrounds!
S/S Fridge, Stove, B/I Microwave, new custom Kitchen Island. B/I bar in dining. All existing windows coverings. Existing wardrobe closet master. Lots of free street parking.
Room Details:
| Room | Level | Length (m) | Width (m) | Description 1 | Description 2 | Description 3 |
|---|---|---|---|---|---|---|
| Living | Main | 4.04 | 4.62 | Open Concept | Hardwood Floor | Pot Lights |
| Dining | Main | 3.68 | 3.10 | Open Concept | Hardwood Floor | |
| Kitchen | Main | 2.94 | 3.38 | Stainless Steel Appl | Hardwood Floor | W/O To Yard |
| Prim Bdrm | Upper | 3.83 | 4.21 | Large Closet | Hardwood Floor | East View |
| 2nd Br | Upper | 3.10 | 3.73 | Closet | Hardwood Floor | |
| 3rd Br | Upper | 3.40 | 3.07 | Closet | Hardwood Floor |
