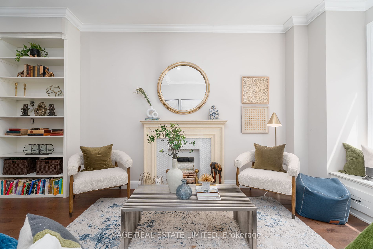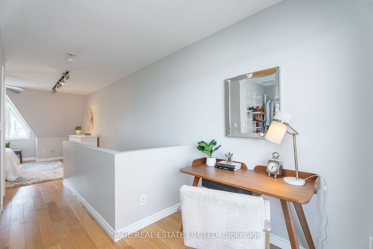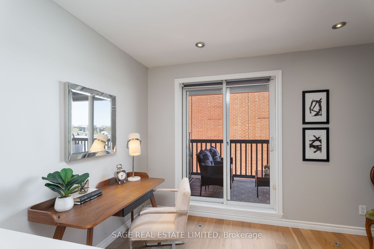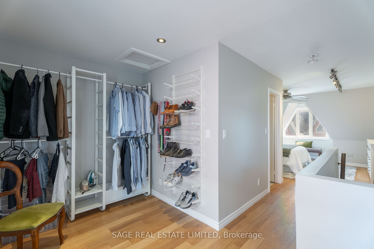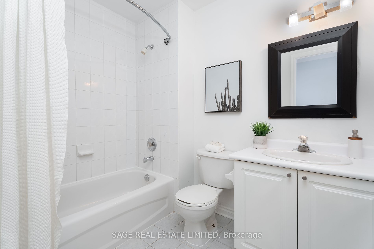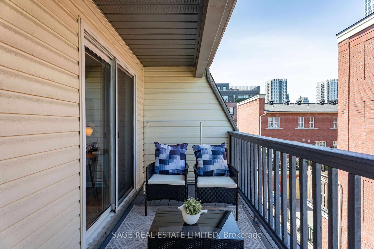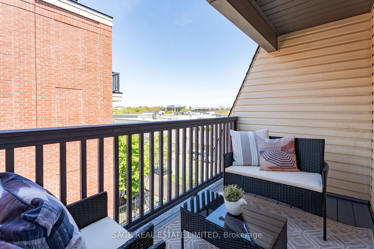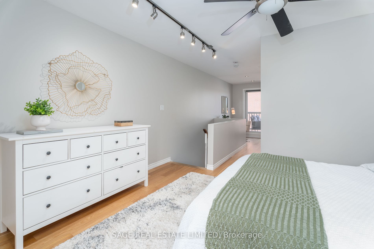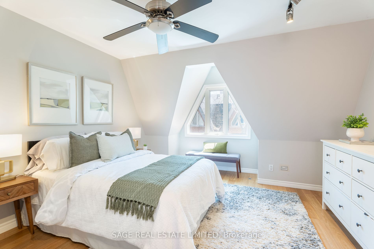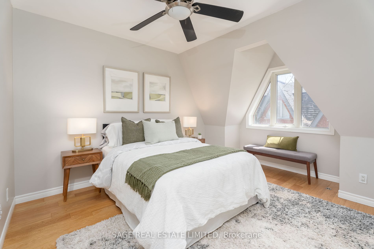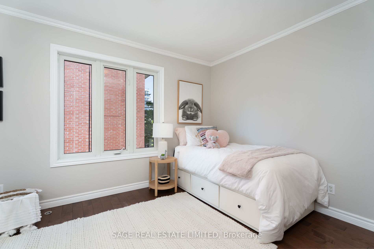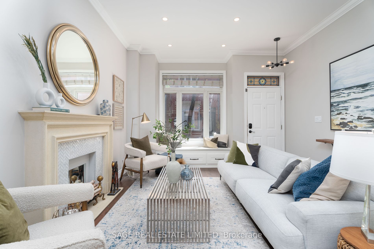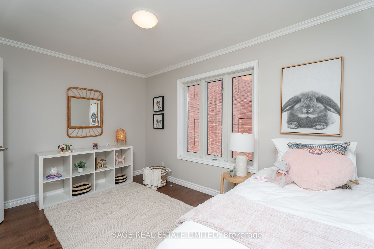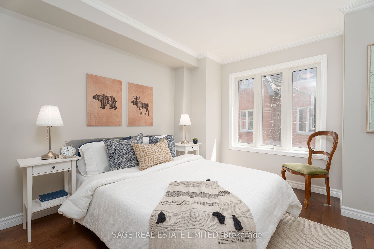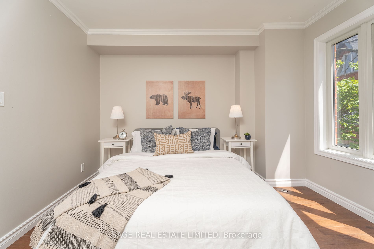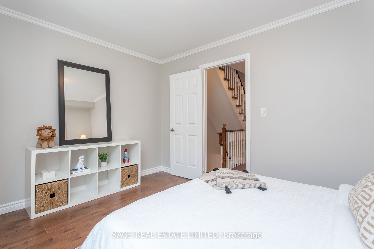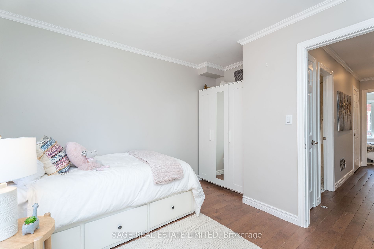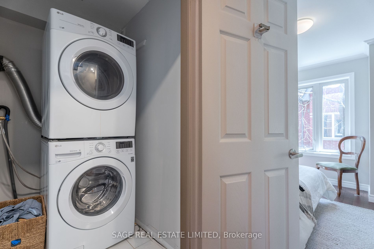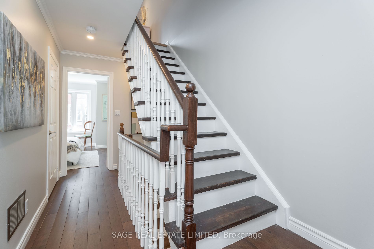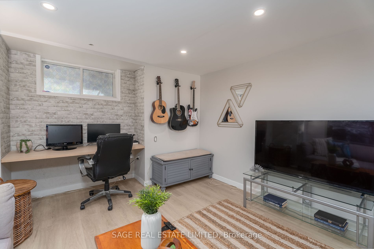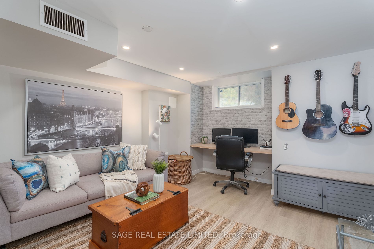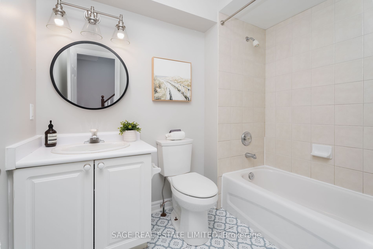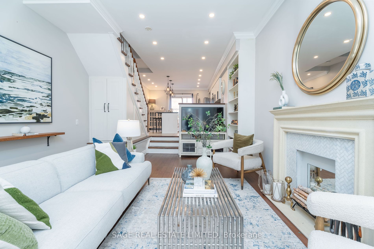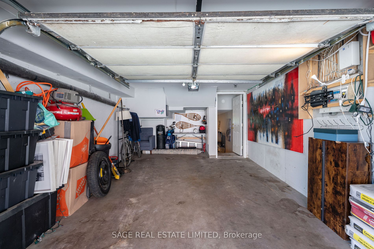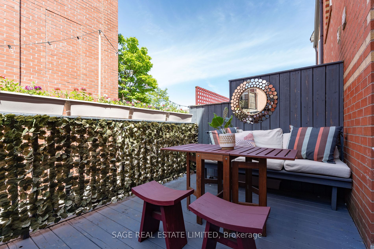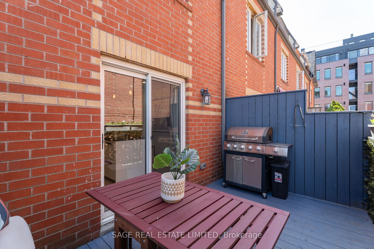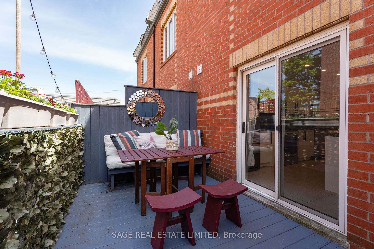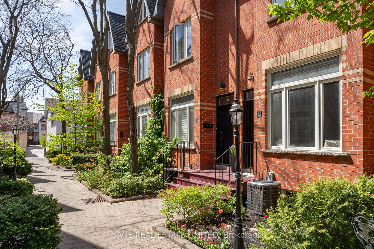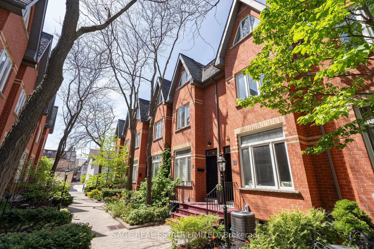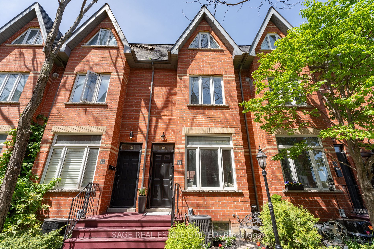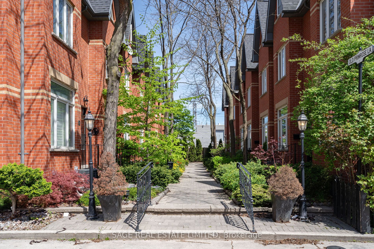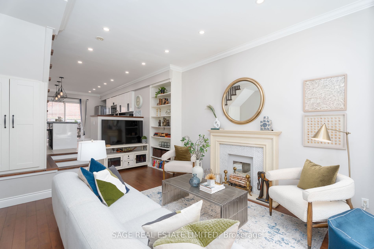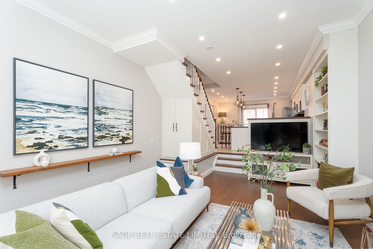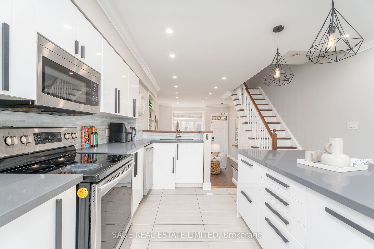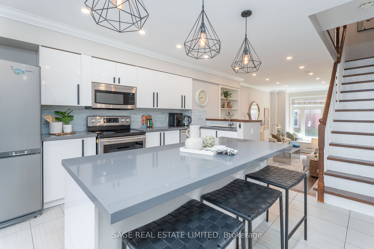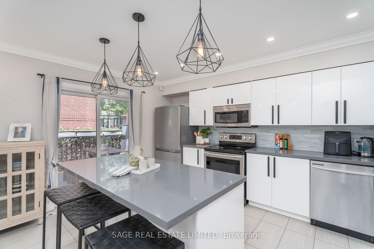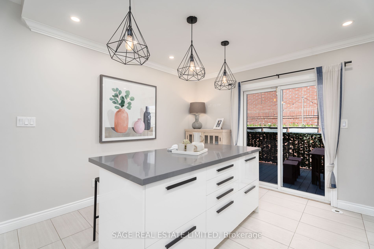12 Old Primrose Lane
$1,299,900/ For Sale
Details | 12 Old Primrose Lane
Welcome to 12 Old Primrose. This private enclave of homes is quietly tucked away from the downtown core but close enough to enjoy it all. Enjoy the tree-lined stroll down the cobblestone walkway to this urban oasis. This 3 bed/2 bath with private garage in Corktown has been renovated with new pre-engineered wood flooring, a chefs kitchen with beautiful stone counters, stainless steel appliances huge island & pot lights. The open-concept space on the main floor has high ceiling heights, built-in shelves, pot lights, the coziest bay window and a walk-out to your private terrace for BBQing. The third-floor retreat boasts a massive primary bedroom, 4 pc washroom, separate den or closet area and walk-out to balcony. Finished basement with access to your built-in garage. Incredibly kid-friendly neighbourhood with some of the best neighbours in town! Walking distance to everything (well, almost everything) the King & Queen streetcar is (literally) a 2-minute walk from your front door.
Explore local boutiques, parks, restaurants, cafes & art galleries that define the Eastend's unique character, within walking distance from your doorstep. Major transit lines just a short stroll away. **photos from the previous listing**
Room Details:
| Room | Level | Length (m) | Width (m) | Description 1 | Description 2 | Description 3 |
|---|---|---|---|---|---|---|
| Living | Main | 6.41 | 3.91 | Combined W/Dining | Hardwood Floor | W/O To Terrace |
| Dining | Main | 3.80 | 2.22 | Combined W/Living | Hardwood Floor | Open Concept |
| Kitchen | Main | 4.45 | 1.67 | Stone Counter | Stainless Steel Appl | Ceramic Floor |
| Prim Bdrm | 3rd | 3.97 | 2.97 | 4 Pc Ensuite | W/I Closet | W/O To Balcony |
| 2nd Br | 2nd | 3.91 | 3.44 | Sliding Doors | Hardwood Floor | Closet |
| 3rd Br | 2nd | 3.91 | 3.35 | Closet | Hardwood Floor | Window |
| Den | Lower | 4.78 | 3.70 | Window | Laminate | Pot Lights |
