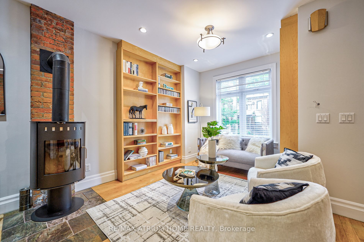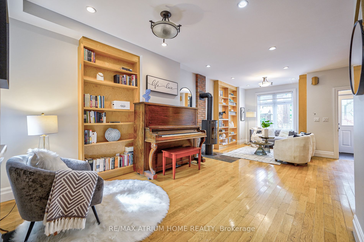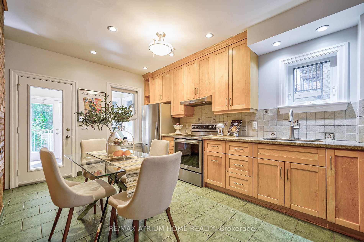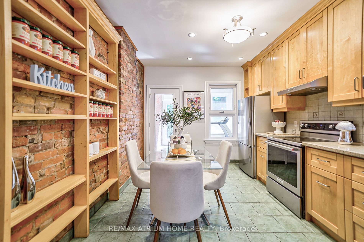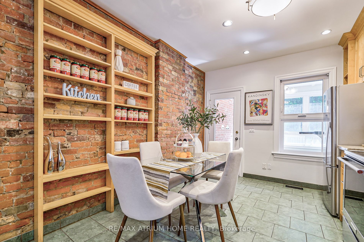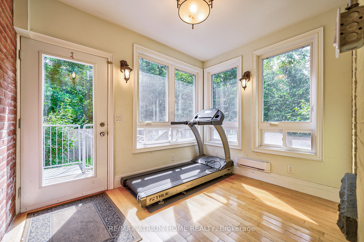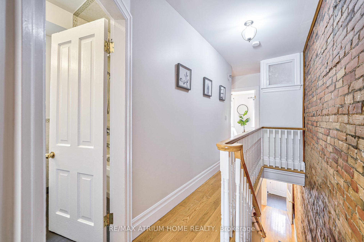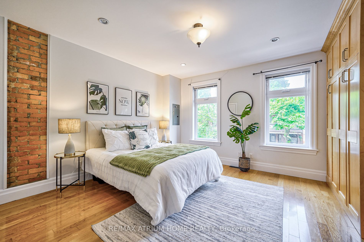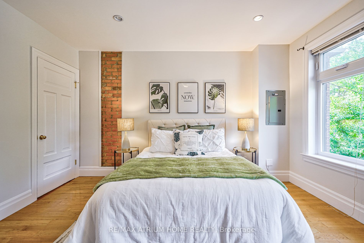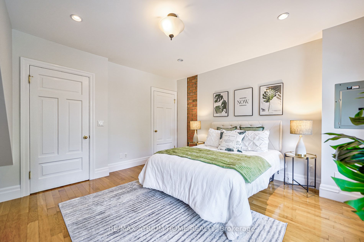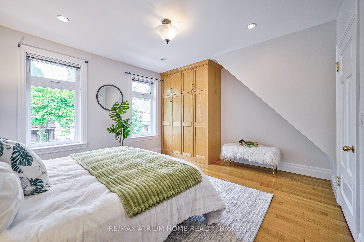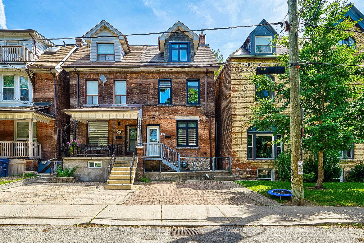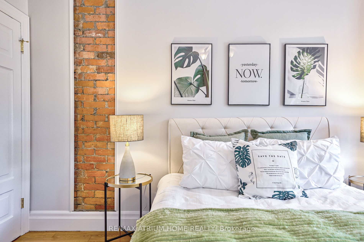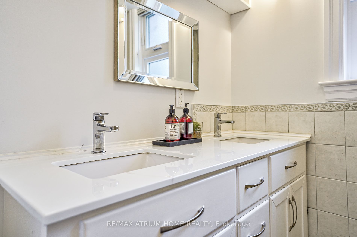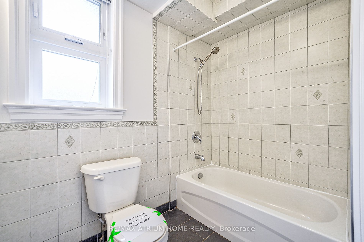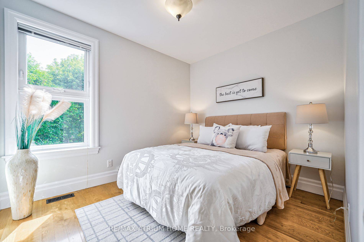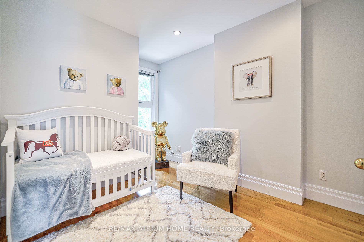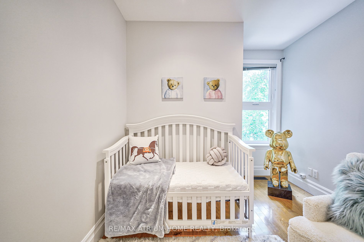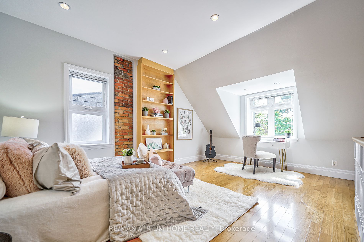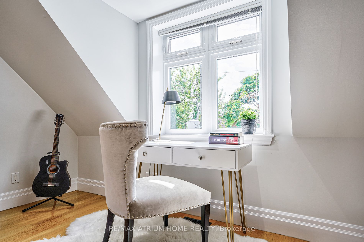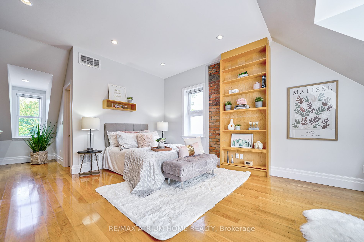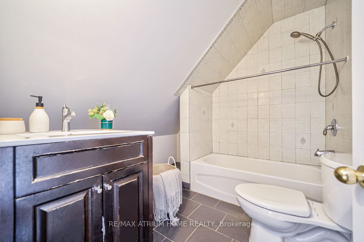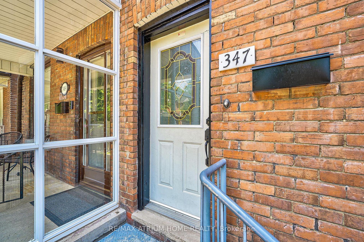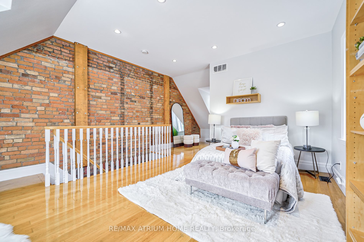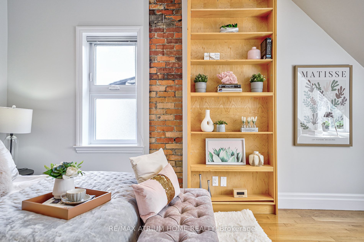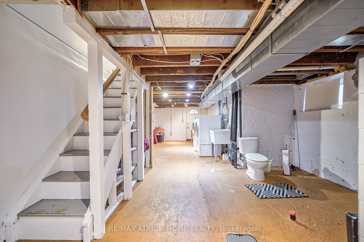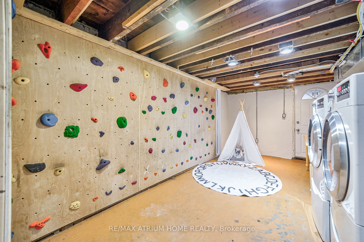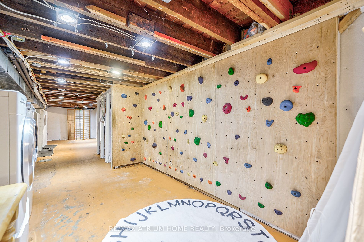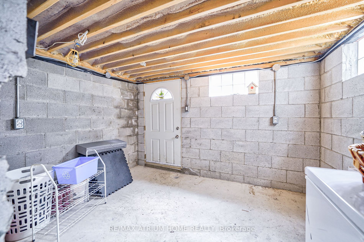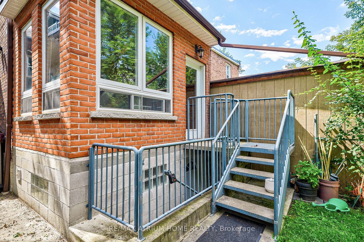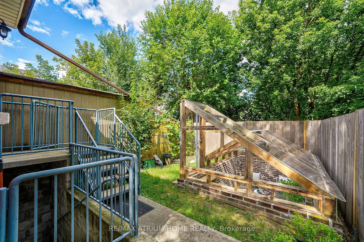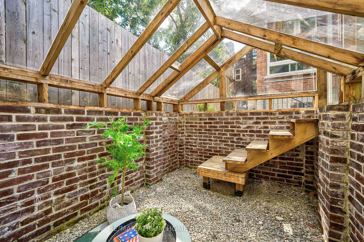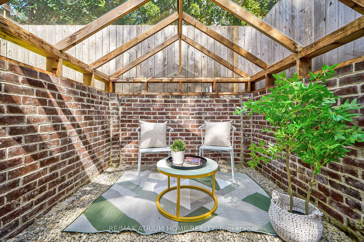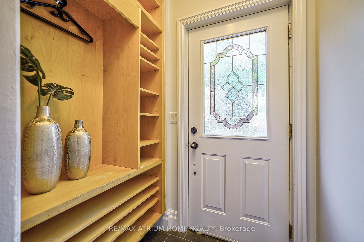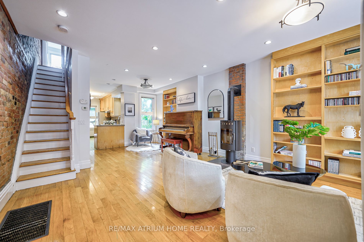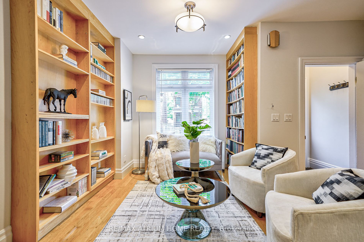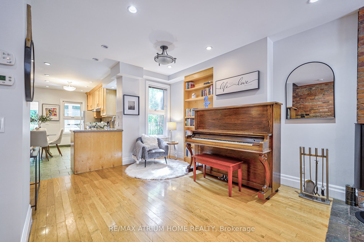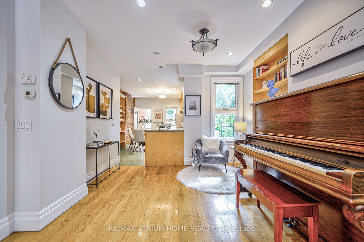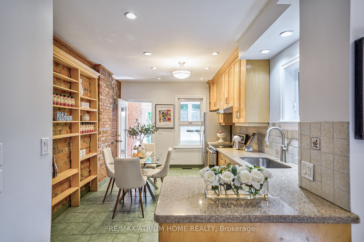347 Gladstone Ave
$1,750,000/ For Sale
Details | 347 Gladstone Ave
Discover The Charm And Comfort Of This Semi-Detached Home Located In The Highly Desirable Dufferin Grove Neighborhood. This Fully Renovated 5-Bedroom, Victorian-Style Solid Brick Building Features High Ceilings And An Open-Concept Living Room With A Vintage Brick Wall, Allowing Natural Light To Flood Throughout. Hardwood Floors Extend Throughout The Home, With Ceramic Tiles In The Kitchen And Bathroom. Meticulous Updates Have Been Made To The Wiring, Plumbing, And Triple-Pane Windows (Installed In 2021). Foam Insulation Across All Three Floors Ensures Exceptional Energy Efficiency And Comfort. The HVAC System, With Fresh Air Intake And A High-Efficiency Wood-Burning Stove Capable Of Warming The Entire House, Along With Well-Calibrated Air Returns, Guarantees Consistent Temperatures Throughout. The Valuable Double-Car Parking Feature Provides Convenience. The Backyard Greenhouse Is A Gardener's Dream, Offering A Perfect Environment For Cultivating A Variety Of Plants Year-Round. The Walk-Out Basement Offers Income Potential. This Prime Location Boasts A Walk Score Of 95 And Is Just Steps From TTC, Restaurants, Grocery Stores, And Dufferin Grove Park, Making It The Perfect Place To Embrace City Living.
All Existing Appliance including S/S Range hood, S/S Fridge, Stove, B/I Dishwasher, Washer & Dryer And All Existing Light Fixtures. https://my.matterport.com/show/?m=wpFHnnPPnwM
Room Details:
| Room | Level | Length (m) | Width (m) | Description 1 | Description 2 | Description 3 |
|---|---|---|---|---|---|---|
| Living | Main | 3.17 | 3.94 | Hardwood Floor | Open Concept | Window |
| Family | Main | 4.04 | 3.66 | Hardwood Floor | Open Concept | Window |
| Kitchen | Main | 4.72 | 3.26 | W/O To Yard | Granite Floor | |
| Prim Bdrm | 2nd | 4.57 | 3.63 | Hardwood Floor | Closet | |
| Br | 2nd | 3.20 | 2.87 | Hardwood Floor | Closet | |
| Br | 2nd | 2.77 | 3.25 | Hardwood Floor | ||
| Br | 3rd | 3.24 | 4.60 | Closet | ||
| Br | 3rd | 2.26 | 4.60 | Closet | ||
| Rec | Bsmt | 4.70 | 2.92 | W/O To Yard |
