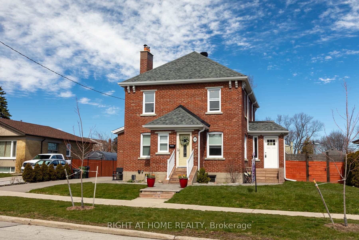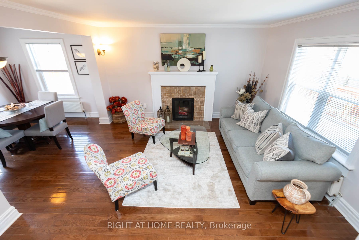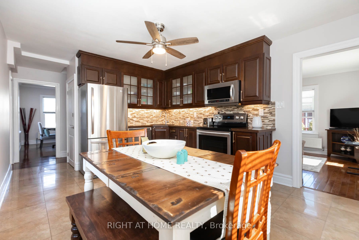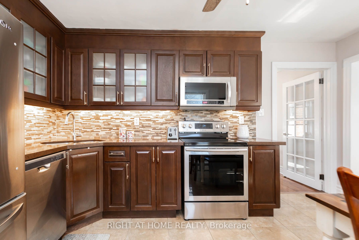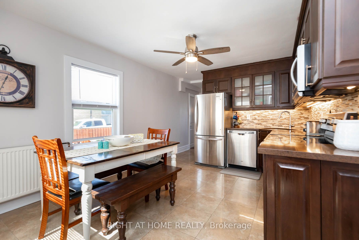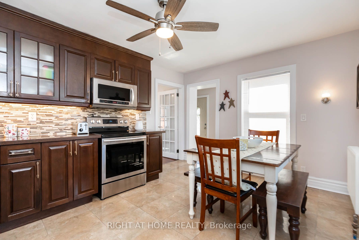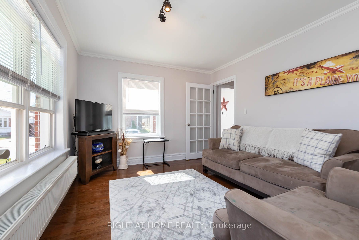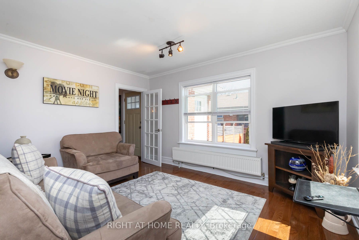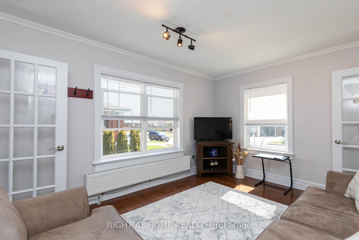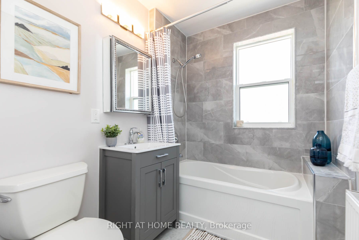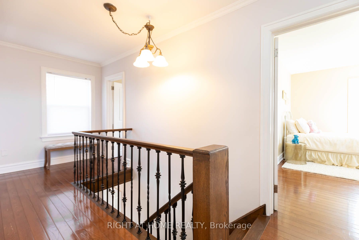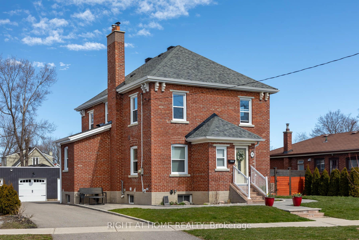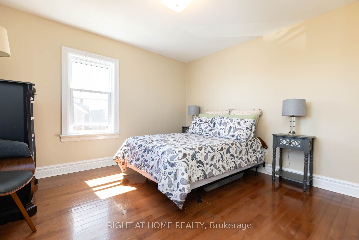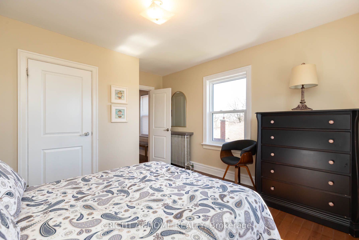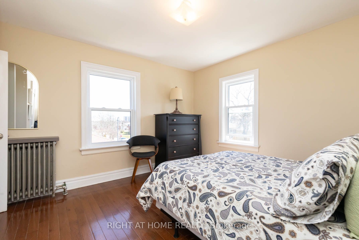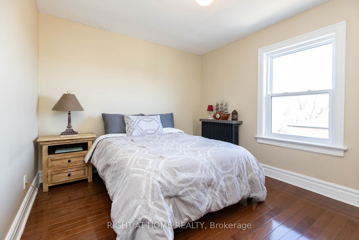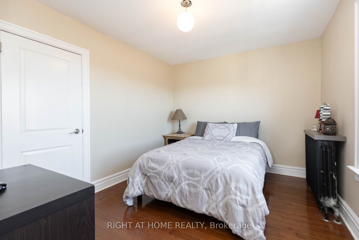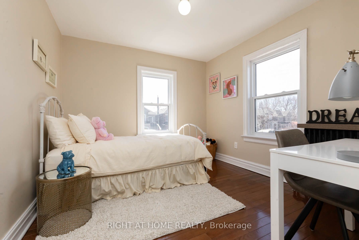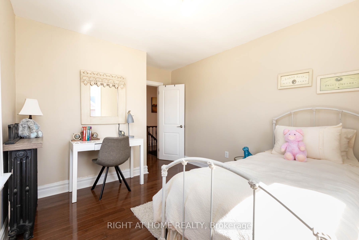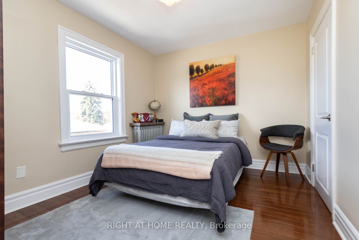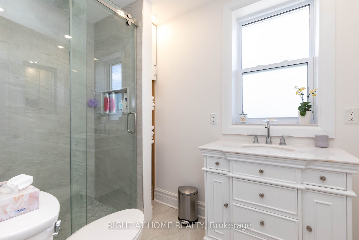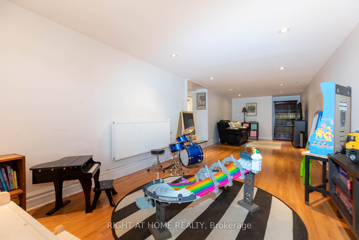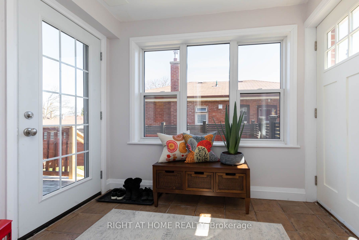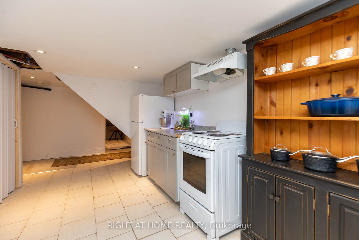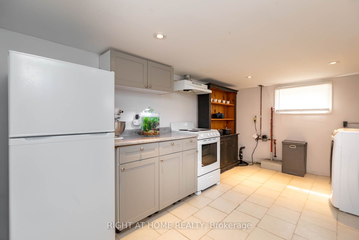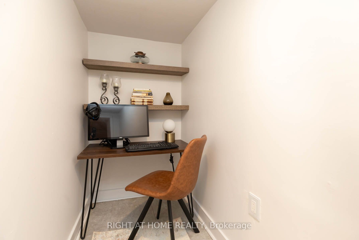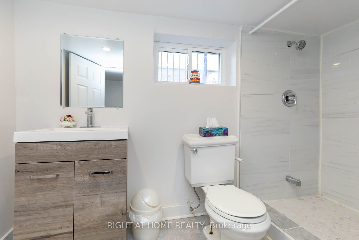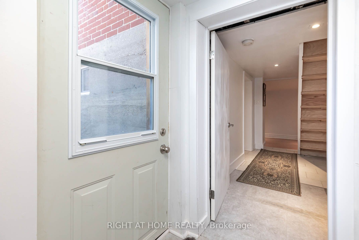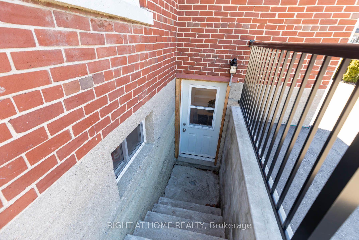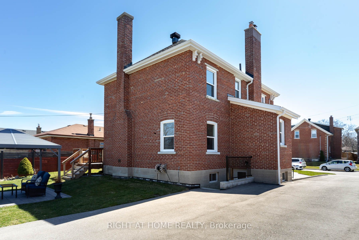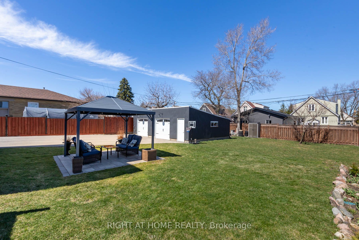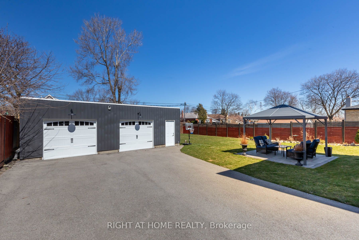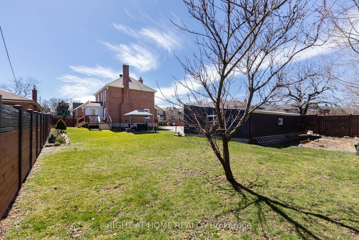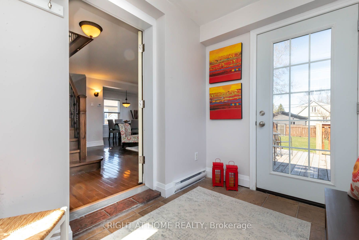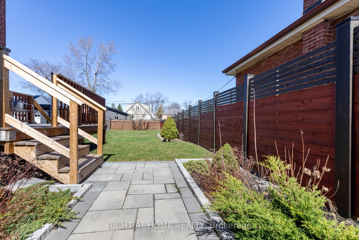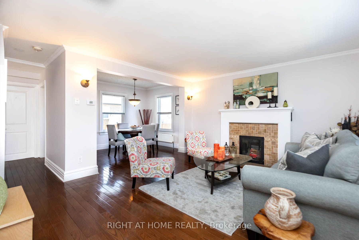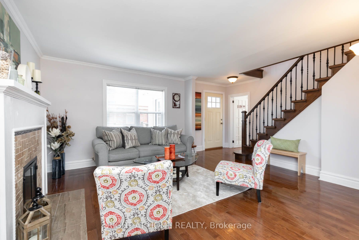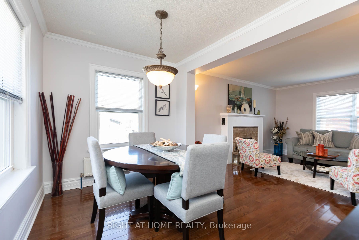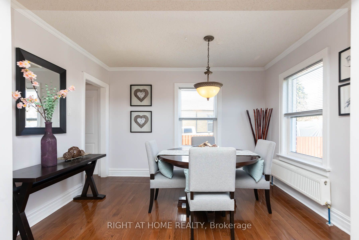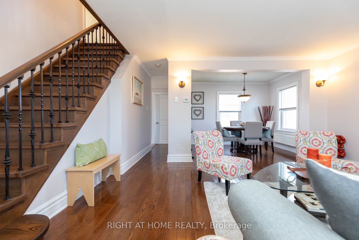34 Kecala Rd
$1,688,800/ For Sale
Details | 34 Kecala Rd
Builder's dream lot. So rare to find a 9031 sq ft piece of property in the city. Welcome to this super-spacious light & bright home on a massive 68x127 lot stretching on 1 side to 139ft in highly desirable Dorset Park. 4 beds/3 baths with reno'd washrm on every level. Rare main flr family room. Hardwd & ceramic thruout main/2nd floor. 3 entrances, 2 kitchens, 2 mudrooms. Light pours into every room in this beautiful home. Garage may qualify for garden suite to earn rental income $$$. Live now & build later or start from scratch. So many options here. Come take a look at the lot & create your vision.
Massive heated & drywalled double garage, deck, patio, veggie garden, & still so much grass! Parking for 7. Patio stones & driveway 2021. Roof 2020. Upgraded wiring, Walk to TTC, shops & restaurants. 401 just 5 mins away.
Room Details:
| Room | Level | Length (m) | Width (m) | Description 1 | Description 2 | Description 3 |
|---|---|---|---|---|---|---|
| Foyer | Main | 2.13 | 1.18 | |||
| Living | Main | 4.78 | 4.18 | Fireplace | Hardwood Floor | South View |
| Dining | Main | 2.69 | 3.47 | Combined W/Living | Hardwood Floor | Window |
| Family | Main | 4.05 | 3.26 | Window | Hardwood Floor | Glass Doors |
| Kitchen | Main | 3.44 | 4.36 | Stainless Steel Appl | Granite Counter | Renovated |
| Prim Bdrm | 2nd | 3.39 | 3.08 | Closet | Hardwood Floor | |
| 2nd Br | 2nd | 3.35 | 2.92 | Closet | Hardwood Floor | |
| 3rd Br | 2nd | 3.35 | 2.43 | Closet | Hardwood Floor | |
| 4th Br | 2nd | 3.66 | 2.80 | Closet | Hardwood Floor | |
| Rec | Bsmt | 9.27 | 2.96 | Window | Laminate | |
| Office | Bsmt | 2.78 | 1.06 | |||
| Kitchen | Bsmt | 4.45 | 3.02 | Window | Combined W/Laundry |
