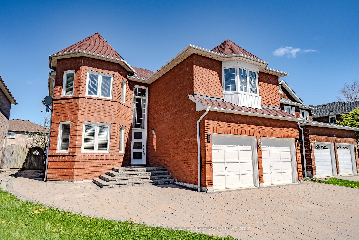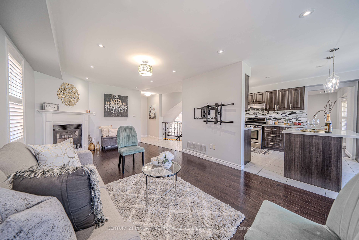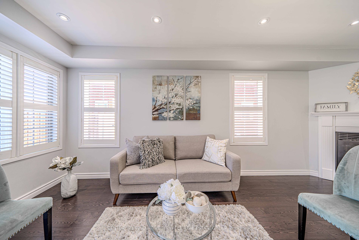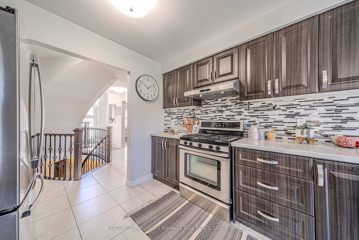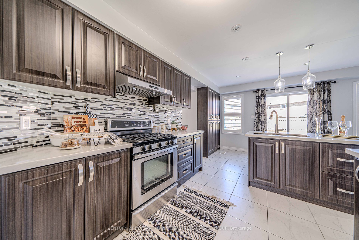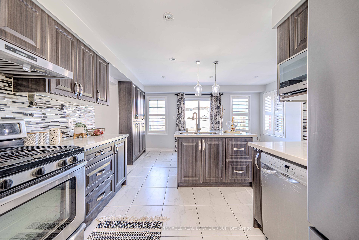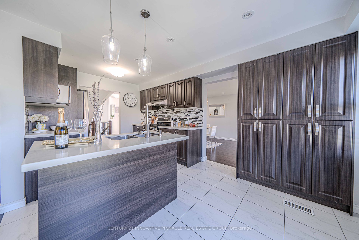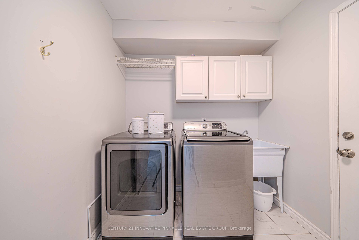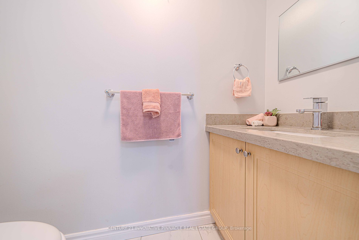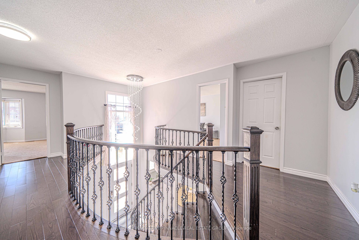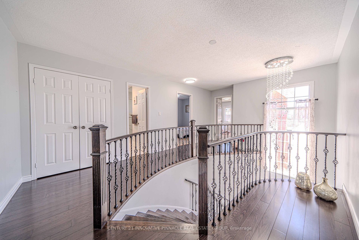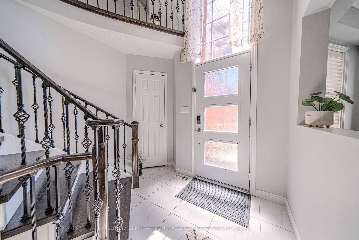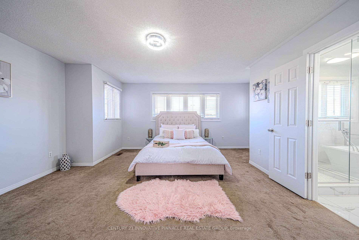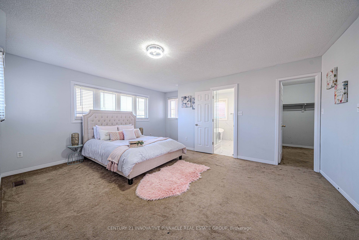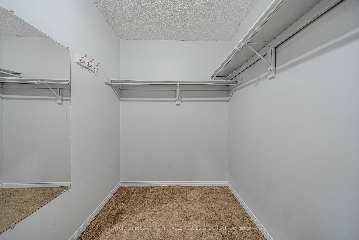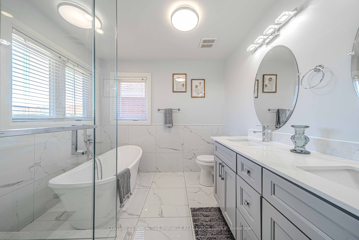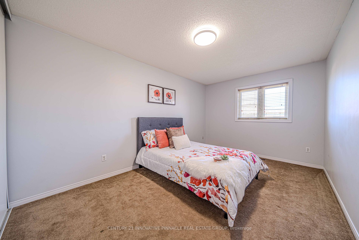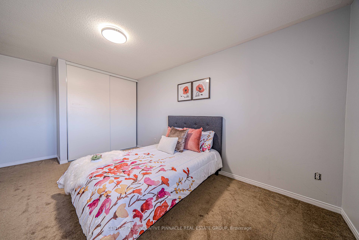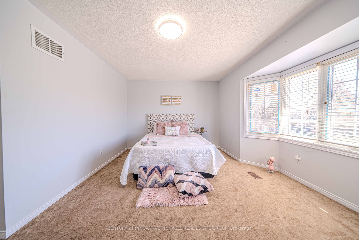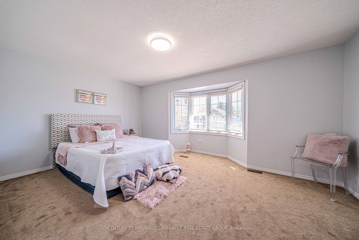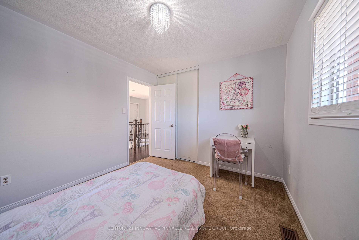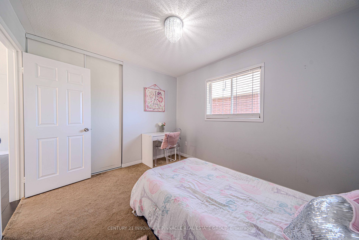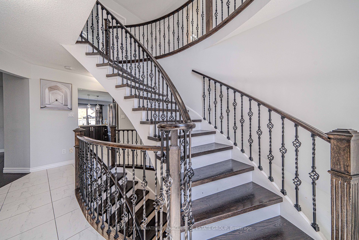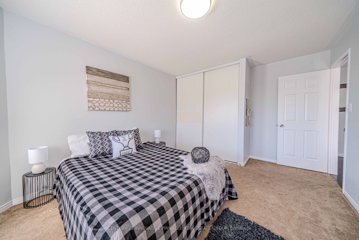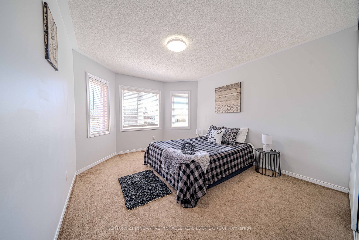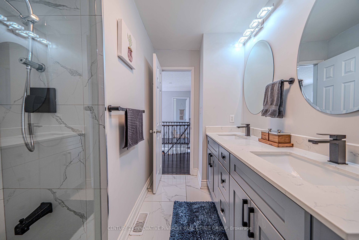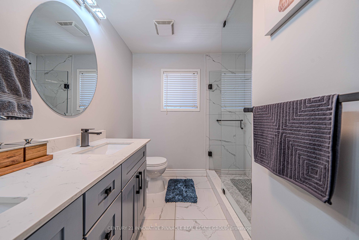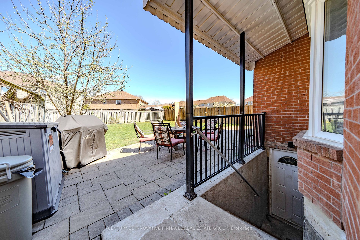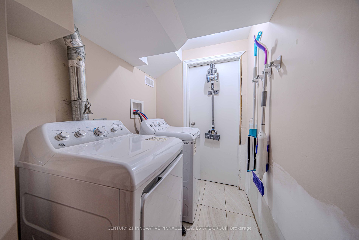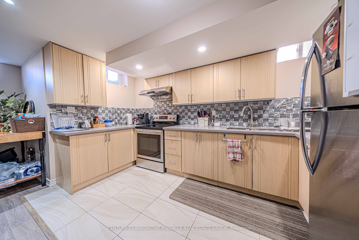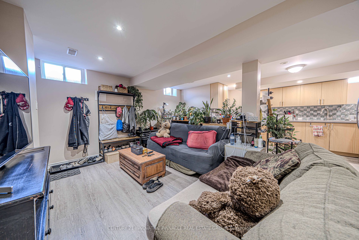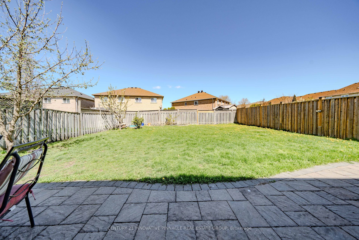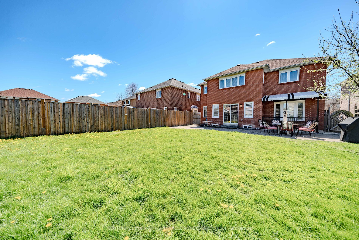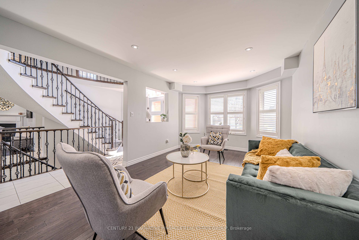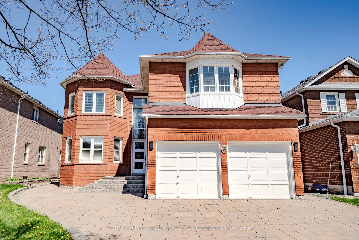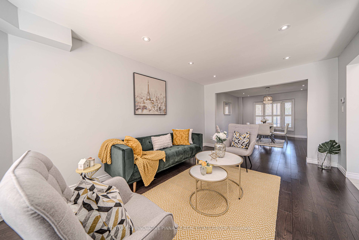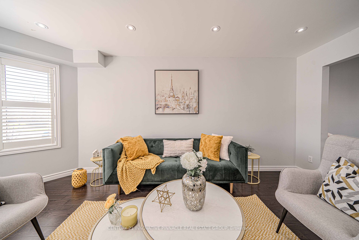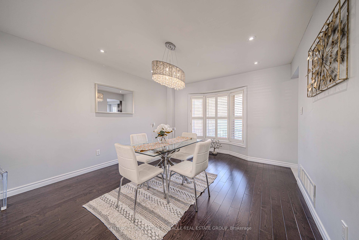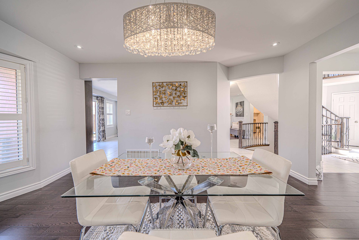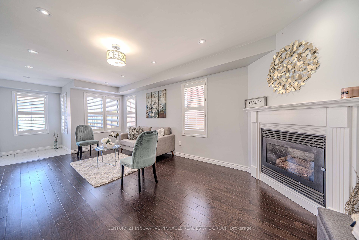6 Pogson Dr
$1,595,000/ For Sale
Details | 6 Pogson Dr
Welcome to 6 Pogson Dr., nestled in one of the most desirable communities. A rare gem awaits a spacious 5-bedroom home with a Legal Basement apartment, offering an excellent opportunity for a substantial monthly income. Boasting over 4000+ sqft of Living Space, this solid Brick home sits majestically on a premium lot. Step inside to a stunning spiral staircase, adorned with intricate wrought iron detailing, greets you as you enter. Above, a dazzling chandelier casts a warm glow. Indulge in the upgrades that adorn this home, including a luxurious 5-piece ensuite with a soothing soaker tub, new light fixtures that enhance every corner, and gleaming hardwood floors on the main floor. The upgraded kitchen, featuring a central island and adorned with pot lights, w/o to a deep backyard for all your social gatherings.Convenience is paramount with main floor laundry boasting direct access to the garage from inside the house, offering seamless functionality for busy lifestyles.
Venture downstairs to discover a completely separate legal basement apartment, offering privacy and comfort with its two bedrooms, separate laundry facilities and tons of storage space.
Room Details:
| Room | Level | Length (m) | Width (m) | Description 1 | Description 2 | Description 3 |
|---|---|---|---|---|---|---|
| Living | Main | 5.40 | 3.50 | Pot Lights | Combined W/Dining | Hardwood Floor |
| Dining | Main | 3.60 | 4.80 | Pot Lights | Combined W/Living | Hardwood Floor |
| Kitchen | Main | 5.10 | 3.20 | Quartz Counter | W/O To Yard | Ceramic Floor |
| Family | Main | 6.90 | 3.39 | Pot Lights | Fireplace | Hardwood Floor |
| Laundry | Main | W/O To Garage | Ceramic Floor | |||
| Prim Bdrm | 2nd | 4.50 | 5.50 | 5 Pc Ensuite | W/I Closet | Broadloom |
| 2nd Br | 2nd | 4.20 | 3.12 | Closet | Large Window | Broadloom |
| 3rd Br | 2nd | 3.80 | 4.94 | Closet | Large Window | Broadloom |
| 4th Br | 2nd | 3.17 | 4.12 | Closet | Large Window | Broadloom |
| 5th Br | 2nd | 5.19 | 4.02 | Closet | Large Window | Broadloom |
| Br | Bsmt | Window | Pot Lights | Laminate | ||
| Br | Bsmt | Window | Closet | Laminate |
