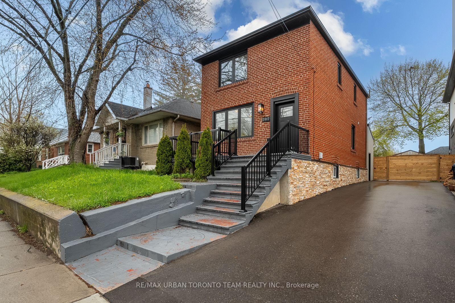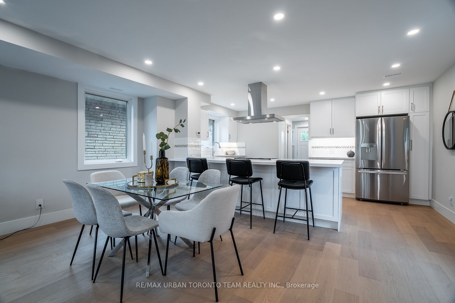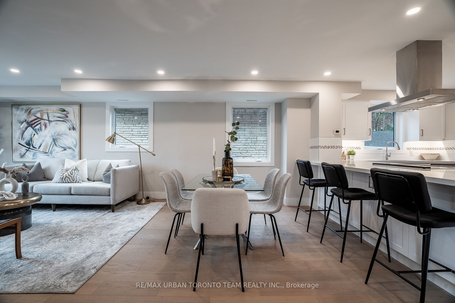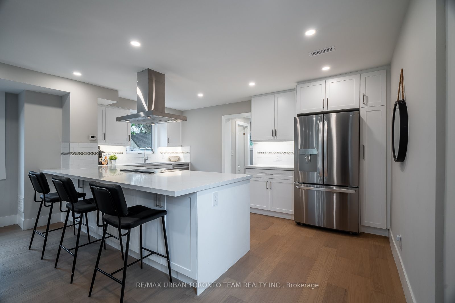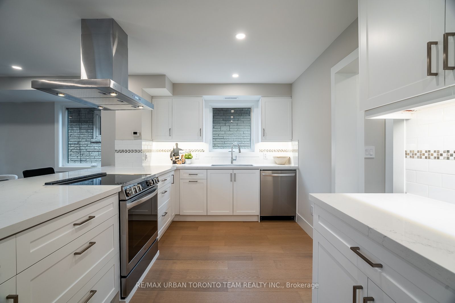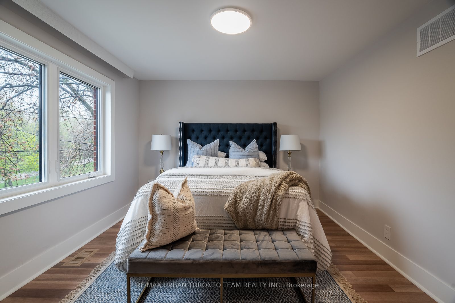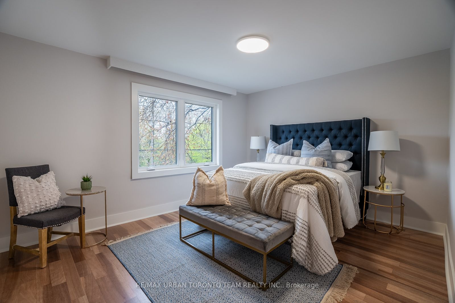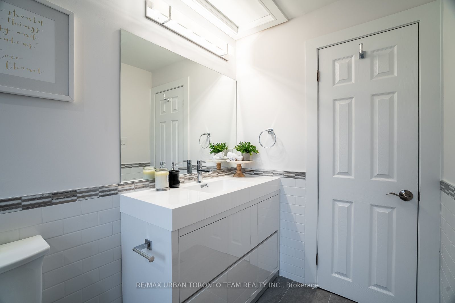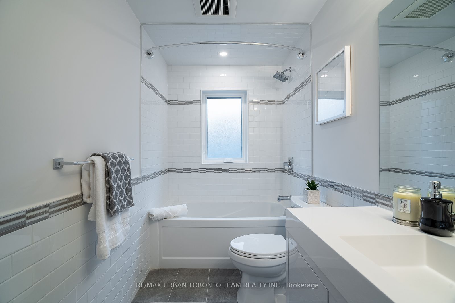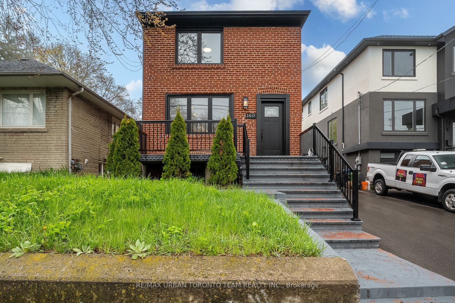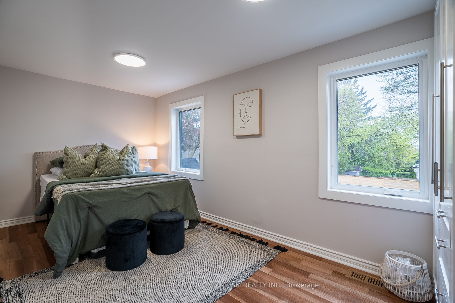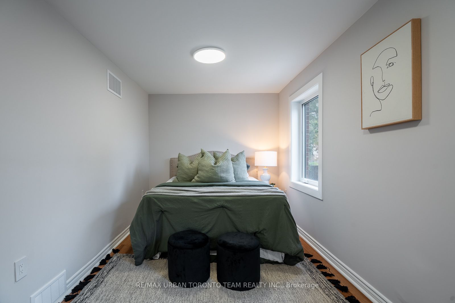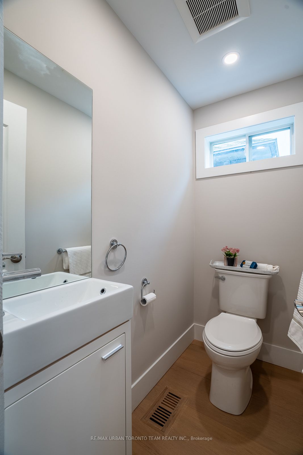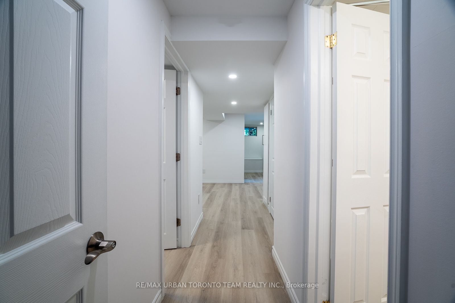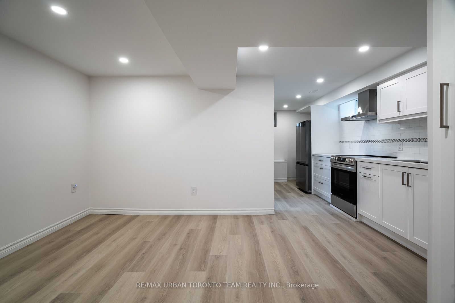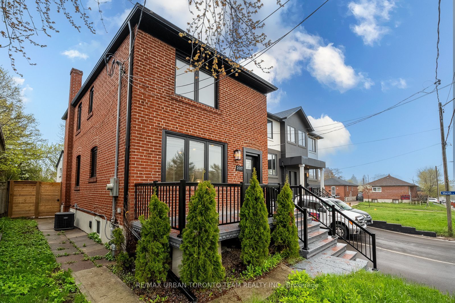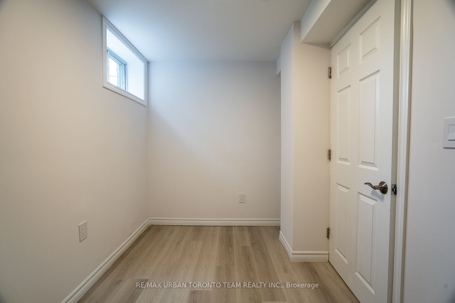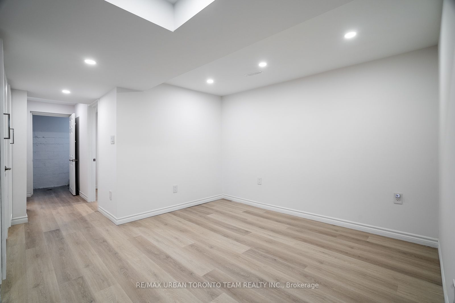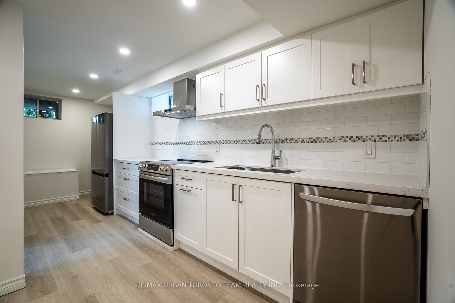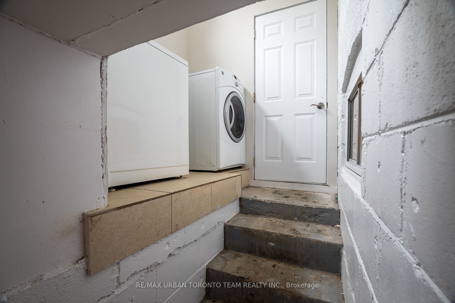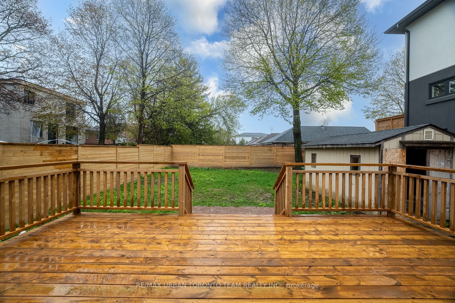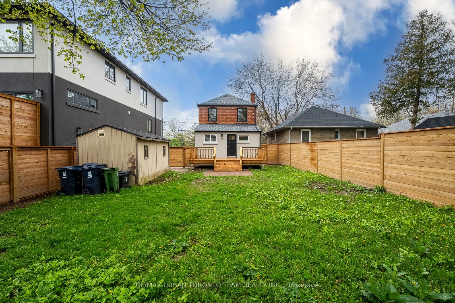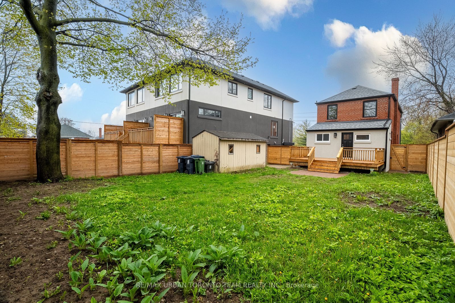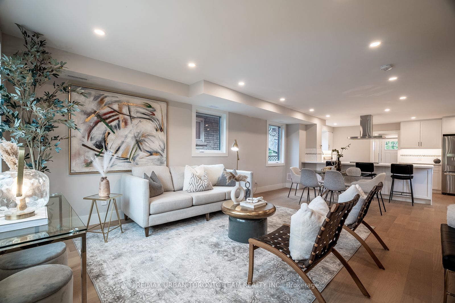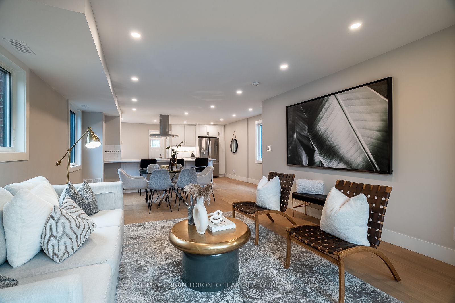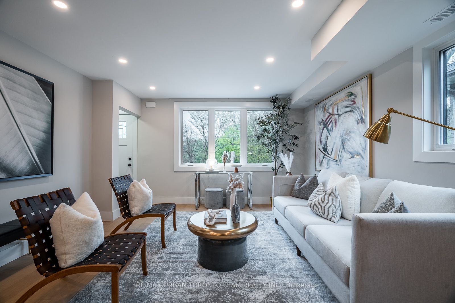3517 St Clair Ave E
$1,399,900/ For Sale
Details | 3517 St Clair Ave E
Welcome to 3517 St. Clair Ave East. Newly renovated home with completely separated basement apartment with separate kitchen and separate laundry. Main Floor Has Large living dining area. Hardwood floor and potlights throughout mainfloor. Large kitchen with double sink, quartz countertops, ample storage space, stainless steel appliances with large pantry. 2 Piece Powder On Mainfloor with separate laundry. Master Bedroom Has Hardwood Floors, Closet, South View. Second Floor, Hardwood throughout, 3 Spacious bedrooms, Linen Closet, Bright Functional Layout, Windows In Every Direction. Basement has Sep Entrance, Own Laundry, Brand New 4 pce Bath, Laminate Flooring Throughout, Potlights Throughout, 5 Above Grade Windows, Pantry Area, 2 Spacious Beds, Upgraded Kitchen W/ Stain Steel appliances, Quarts Counter, Custom Backsplash.Exterior has Large Backyard, New Deck, New Fence, Garden Shed. 4 Car Parking, Large Front Porch and large back deck.
2 friges, 2 stoves, 2 dishwashers, 2 washers, 2 dryers, electrical fixtures, window coverings
Room Details:
| Room | Level | Length (m) | Width (m) | Description 1 | Description 2 | Description 3 |
|---|---|---|---|---|---|---|
| Living | Main | 6.70 | 4.10 | Hardwood Floor | Combined W/Dining | South View |
| Kitchen | Main | 0.00 | 0.00 | Hardwood Floor | Stainless Steel Appl | Double Sink |
| Br | 2nd | 4.10 | 3.20 | B/I Closet | Hardwood Floor | South View |
| 2nd Br | 2nd | 4.00 | 2.40 | B/I Closet | Hardwood Floor | East View |
| 3rd Br | 2nd | 5.00 | 2.40 | Hardwood Floor | B/I Closet | North View |
| Br | Bsmt | 3.20 | 2.88 | Above Grade Window | Closet | Laminate |
| Living | Bsmt | 3.07 | 3.00 | Pot Lights | Laminate | Combined W/Dining |
| Kitchen | Bsmt | 0.00 | 0.00 | Stainless Steel Appl | Custom Backsplash | Double Sink |
| 4th Br | Bsmt | 3.10 | 2.05 | Above Grade Window | Laminate |
