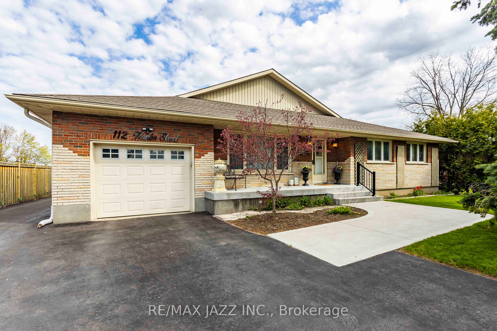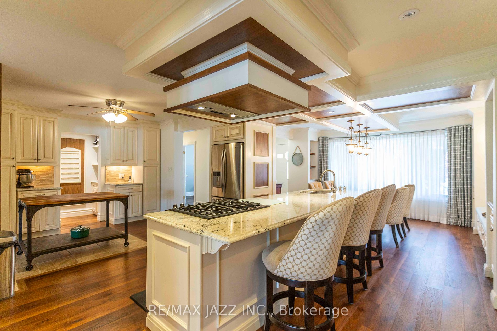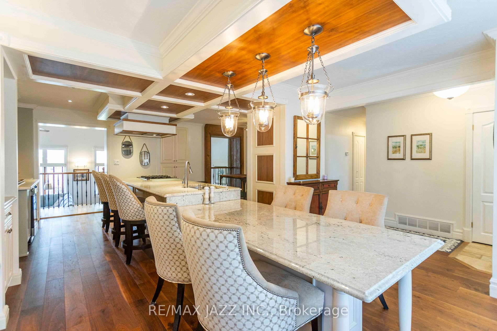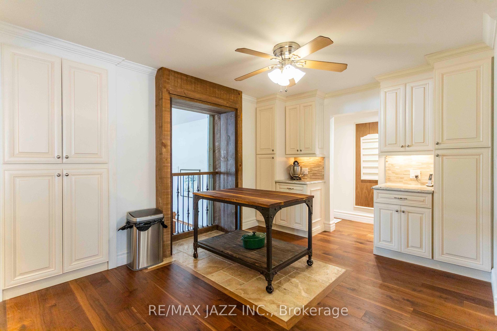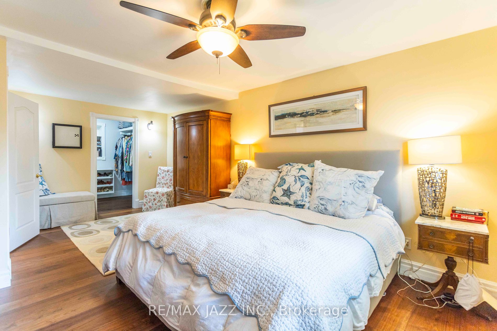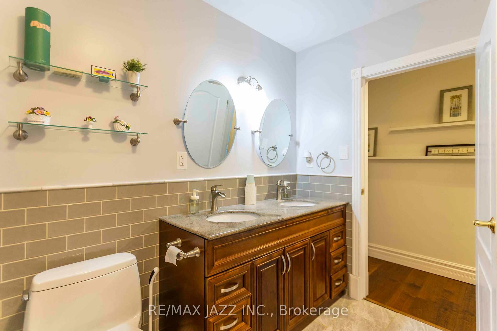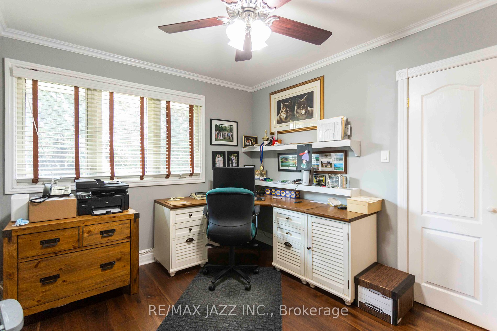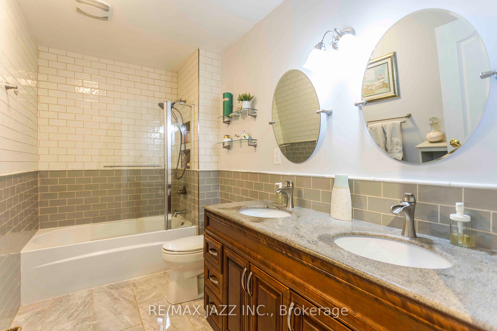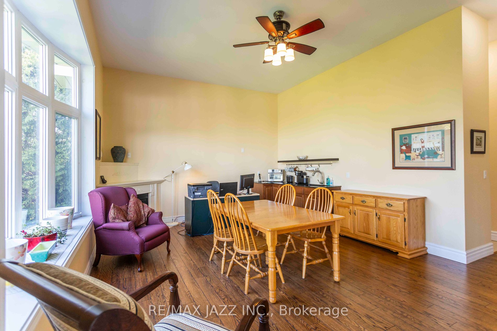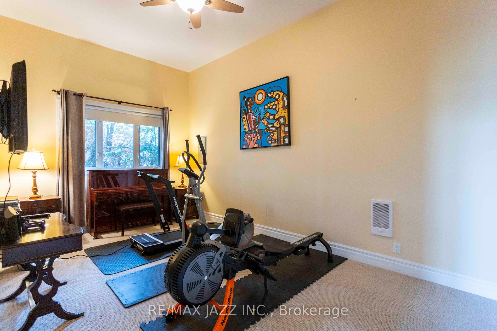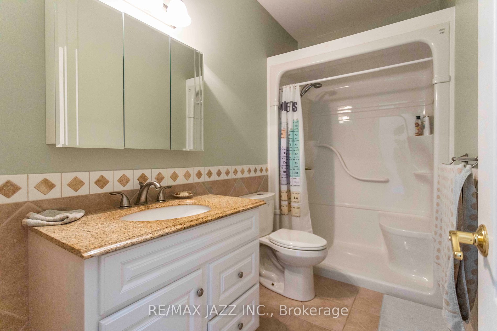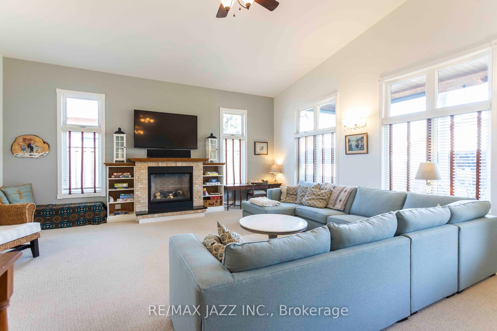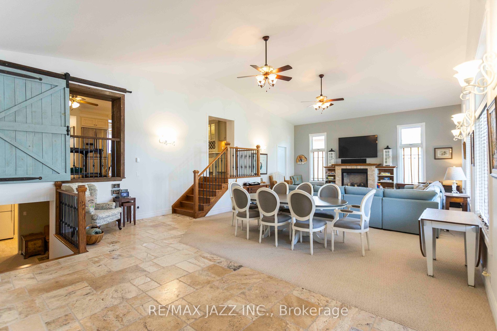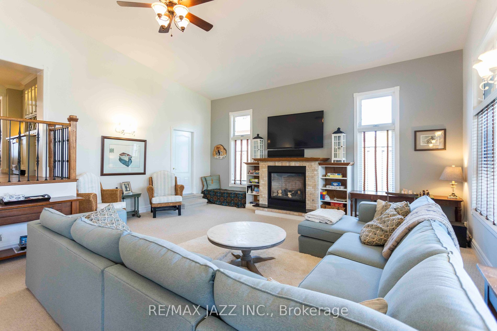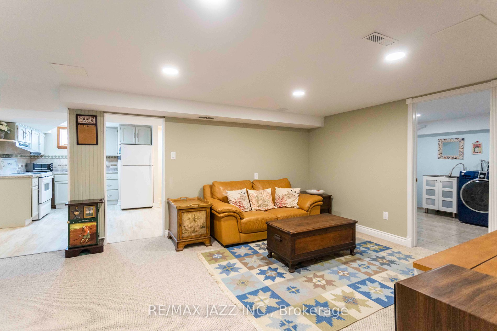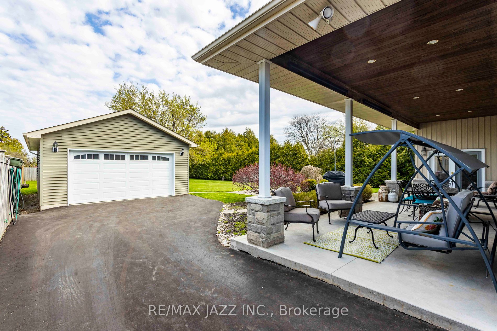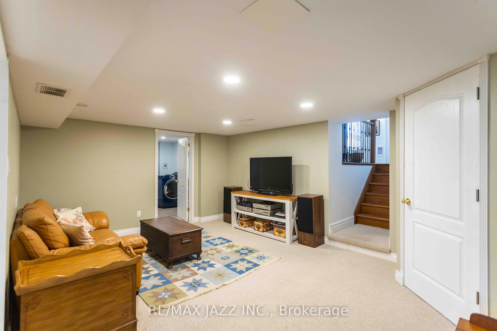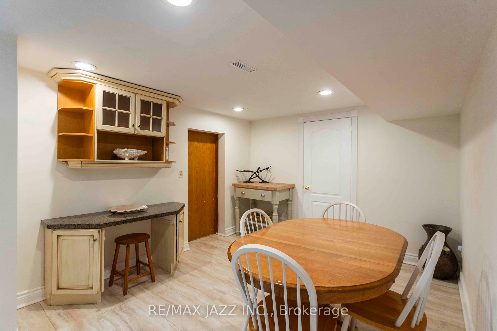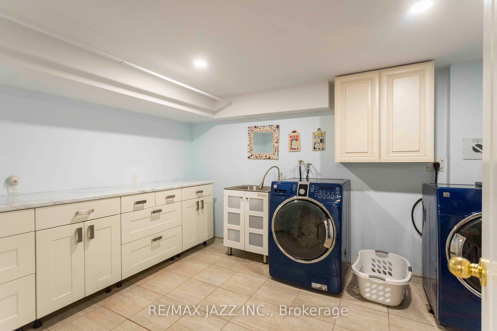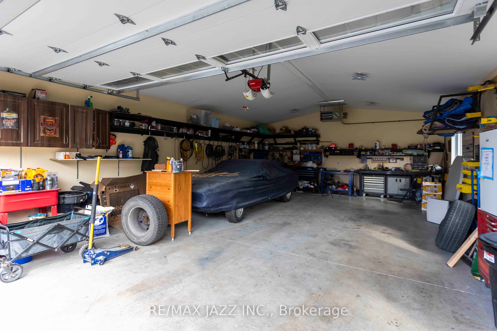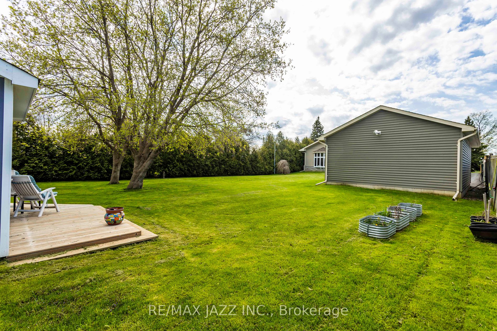112 Hunter St
$1,899,900/ For Sale
Details | 112 Hunter St
Step into this modern comfort and versatility with this stunning bungalow, offering a blend of contemporary elegance and practical design. Enjoy the expansive outdoor space with a large lot offering endless potential for landscaping, gardening, or outdoor activities. This home boasts a gourmet kitchen, adorned with custom cabinetry, sleek countertops, stainless steel appliances, perfect for culinary enthusiasts and entertaining alike. Relax in the spacious family room featuring cathedral ceilings, large windows that flood the space with natural lights, and a cozy fireplace, creating an inviting ambiance. The main level also features a convenient one-bedroom in-law unit, providing privacy and independence for extended family members. Descend to the finished basement boasting two bedrooms, a living room, kitchen, offering endless possibilities.
The property also includes a 22 by 34 foot detached garage, providing ample space for parking, storage, or use as a workshop for hobbyists and car enthusiasts, also a single attached garage with attached mudroom and entrance into home.
Room Details:
| Room | Level | Length (m) | Width (m) | Description 1 | Description 2 | Description 3 |
|---|---|---|---|---|---|---|
| Kitchen | Main | 7.28 | 4.26 | Centre Island | Custom Counter | Pantry |
| Dining | Main | 4.20 | 3.04 | Hardwood Floor | Large Window | |
| Living | Main | 11.15 | 6.58 | Gas Fireplace | Cathedral Ceiling | Walk-Out |
| Prim Bdrm | Main | 6.09 | 3.81 | Hardwood Floor | W/I Closet | |
| 2nd Br | Main | 3.50 | 2.95 | Hardwood Floor | Double Closet | |
| Kitchen | Main | 6.33 | 4.54 | Combined W/Living | Undermount Sink | |
| Living | Main | 6.33 | 4.54 | Gas Fireplace | ||
| 3rd Br | Main | 5.60 | 3.32 | Vaulted Ceiling | Double Closet | |
| Kitchen | Bsmt | 6.37 | 3.87 | Eat-In Kitchen | ||
| Br | Bsmt | 4.48 | 2.65 | Hardwood Floor | ||
| 2nd Br | Bsmt | 3.08 | 3.01 | Hardwood Floor | ||
| Living | Bsmt | 5.15 | 3.77 | Broadloom |
