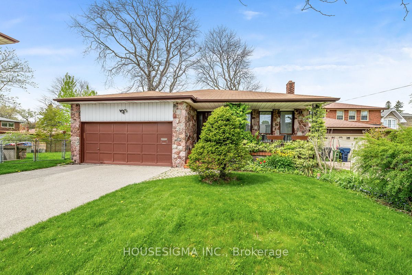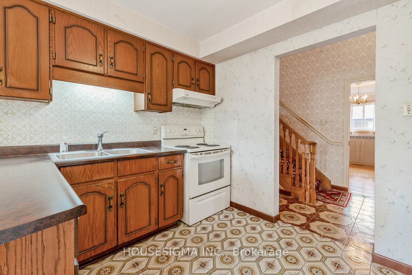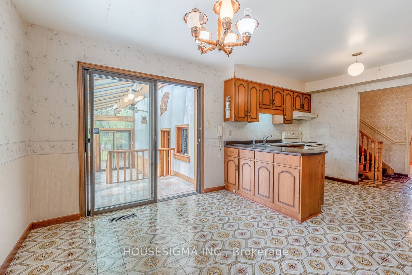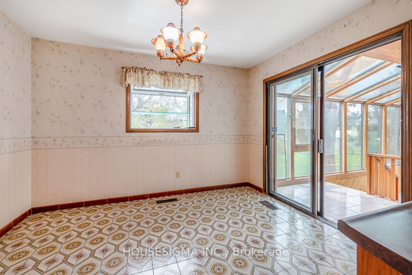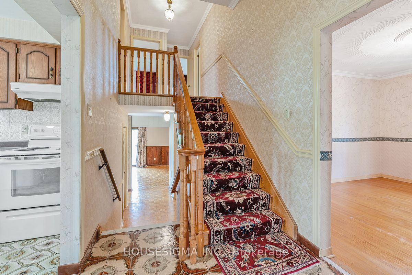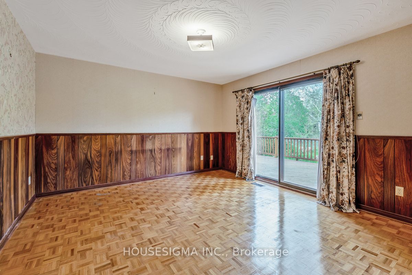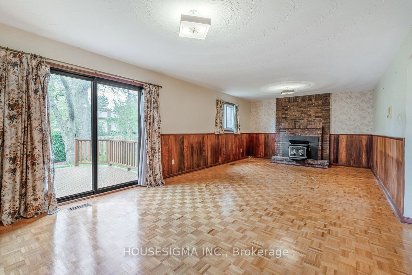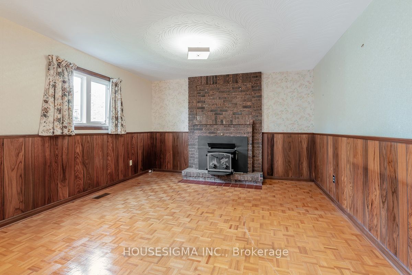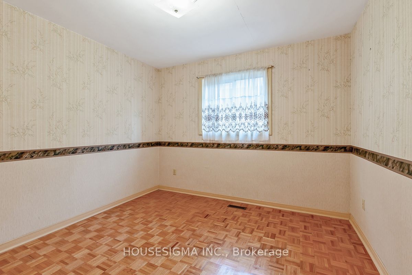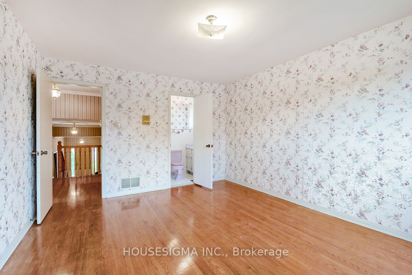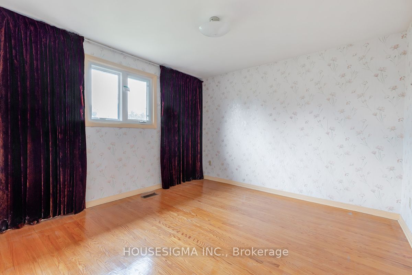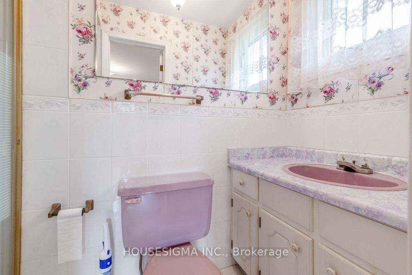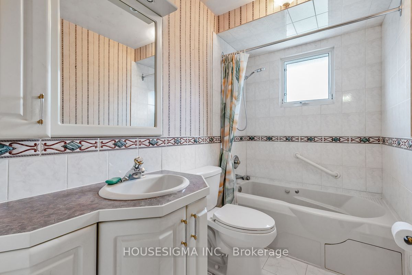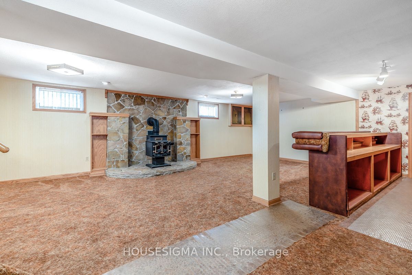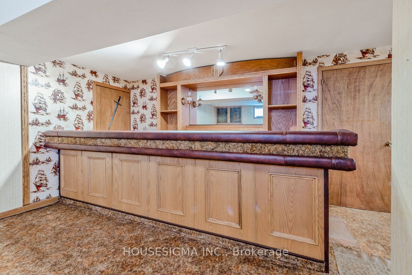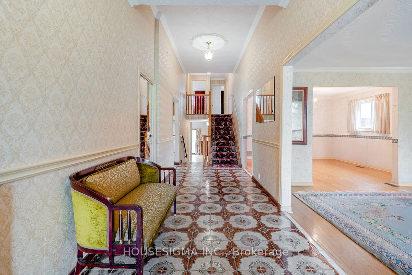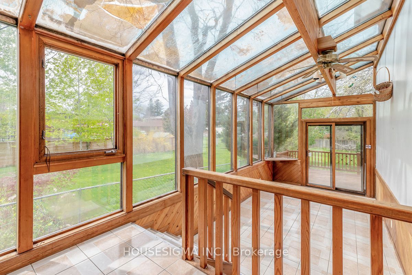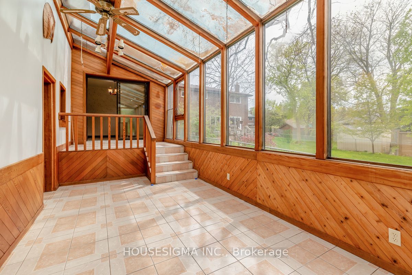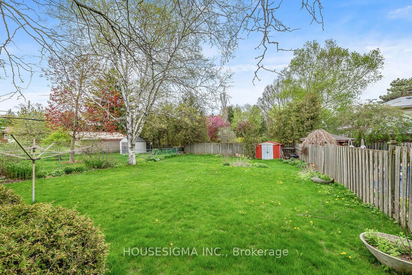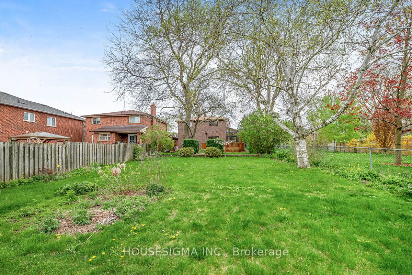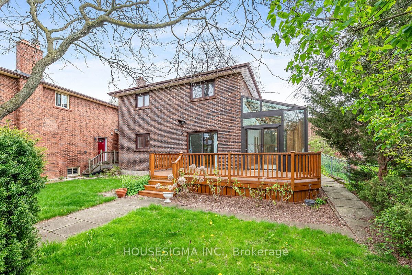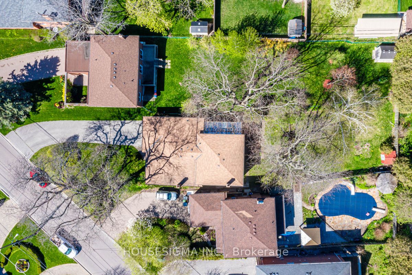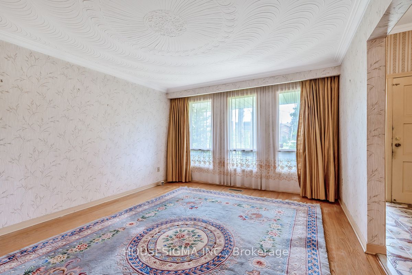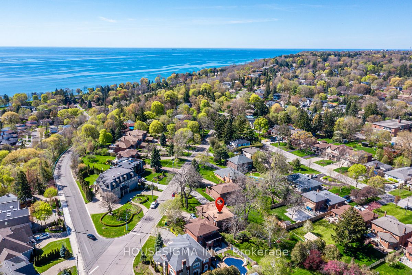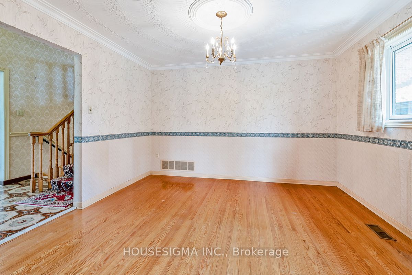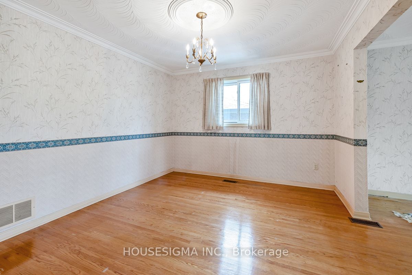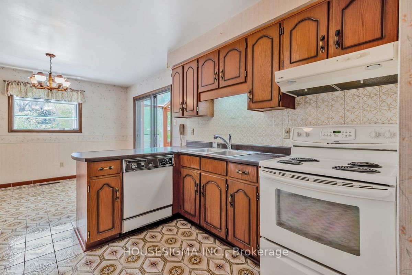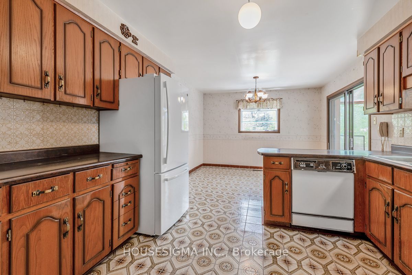86 Hill Cres
$1,750,000/ For Sale
Details | 86 Hill Cres
Step into the charm and potential of 86 Hill cres, a solid all-brick five-level backsplit nestled on one of the Bluffs' most coveted streets. Boasting remarkable bones and a prime location, this residence offers the perfect canvas for your dream home vision.Situated on a sprawling deep lot stretching over 200 feet and featuring an impressive 73-foot frontage. With a total of 2221 square feet above grade and an additional 1628 square feet below grade, there's an abundance of space waiting to be reimagined and personalized to your tastes. Whether you're envisioning a sleek modern renovation or a timeless classic transformation, the expansive layout offers endless possibilities. And Embrace the opportunity to create your own backyard oasis in this desirable neighbourhood, where luxury and potential converge at 86 Hillcrest.
All kitchen appliances, window coverings, and electrical, light fixtures.
Room Details:
| Room | Level | Length (m) | Width (m) | Description 1 | Description 2 | Description 3 |
|---|---|---|---|---|---|---|
| Living | Ground | 4.80 | 3.78 | Hardwood Floor | Combined W/Dining | Window |
| Dining | Ground | 3.35 | 3.78 | Hardwood Floor | Combined W/Living | Window |
| Kitchen | Ground | 5.48 | 3.51 | W/O To Sunroom | Breakfast Area | Window |
| Prim Bdrm | Upper | 4.50 | 3.66 | Hardwood Floor | 3 Pc Ensuite | Closet |
| 2nd Br | Upper | 4.17 | 3.48 | Hardwood Floor | Window | Closet |
| 3rd Br | Upper | 3.10 | 3.00 | Hardwood Floor | Window | Closet |
| 4th Br | In Betwn | 3.15 | 3.20 | Parquet Floor | Window | Closet |
| Family | In Betwn | 7.92 | 3.96 | Parquet Floor | W/O To Deck | Fireplace |
| Sunroom | In Betwn | 7.11 | 2.59 | Broadloom | Fireplace | |
| Rec | Lower | 8.10 | 6.17 | Broadloom | Access To Garage | Fireplace |
| Laundry | Lower | 5.05 | 3.30 |
