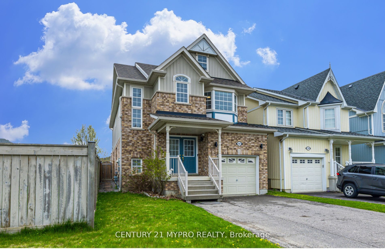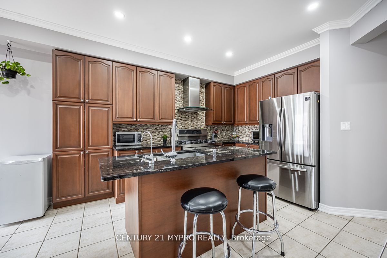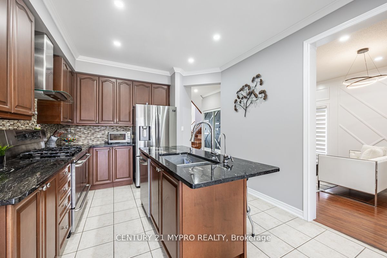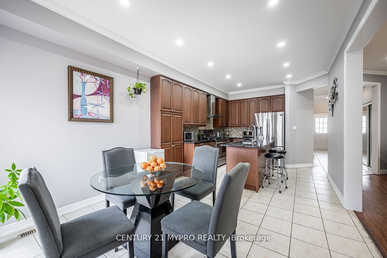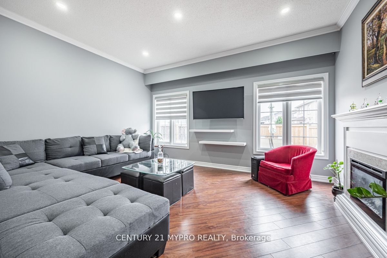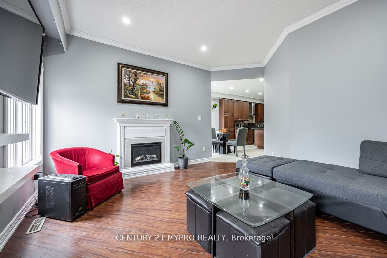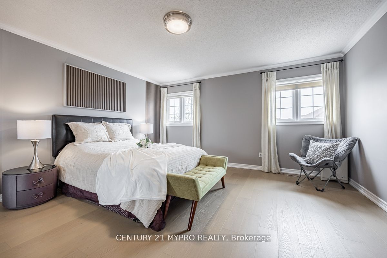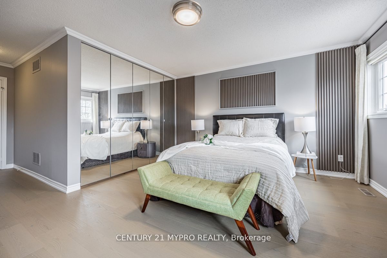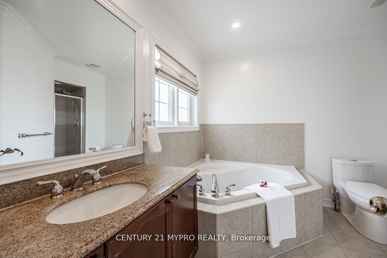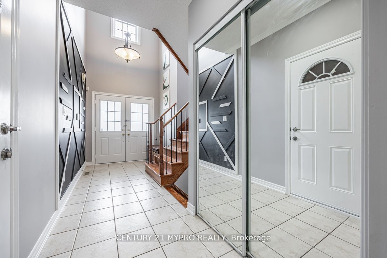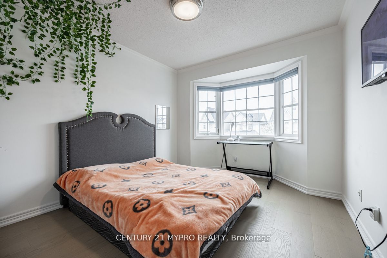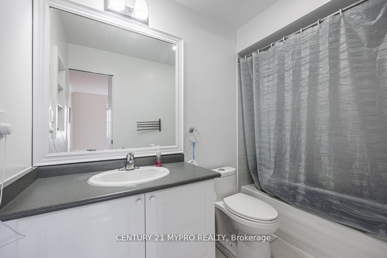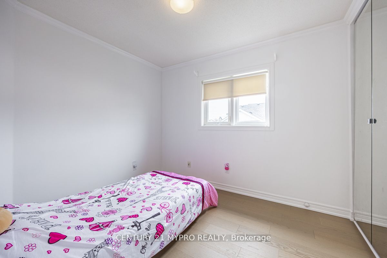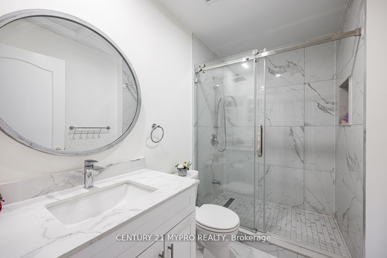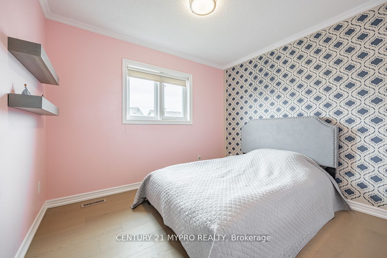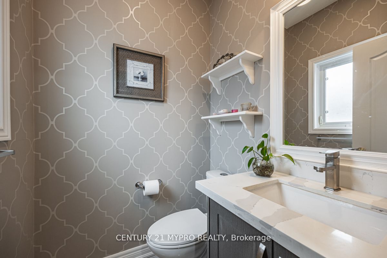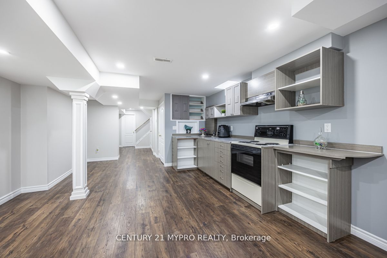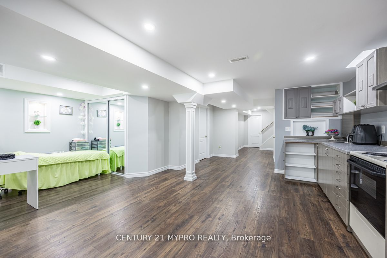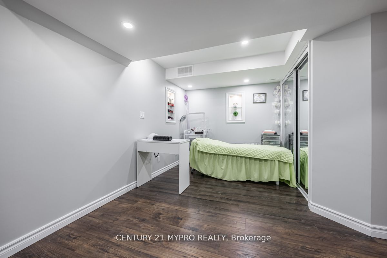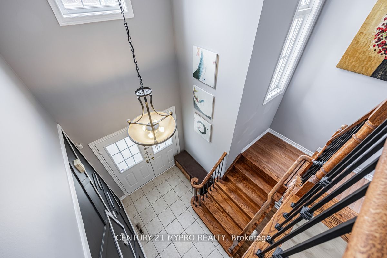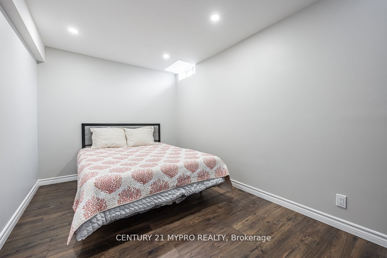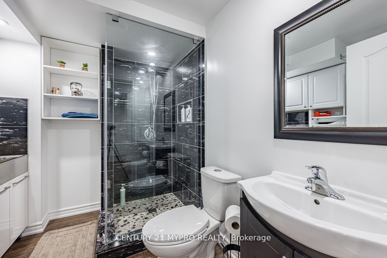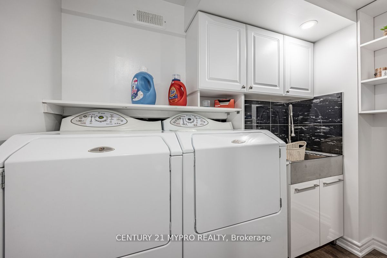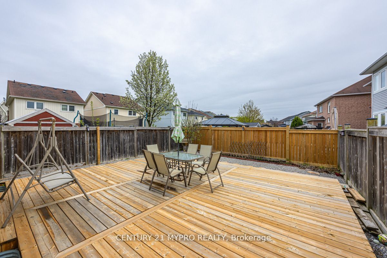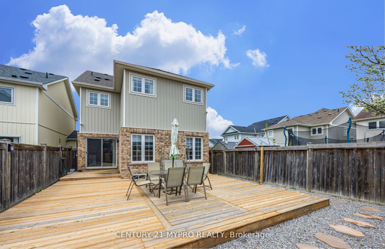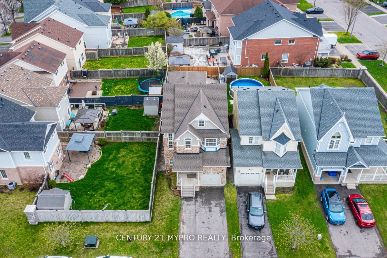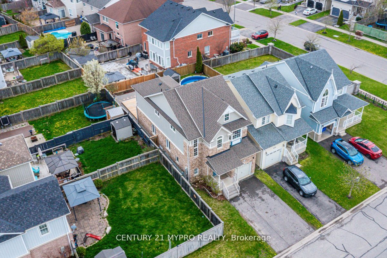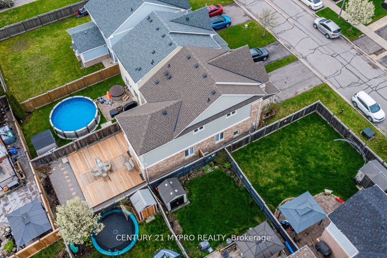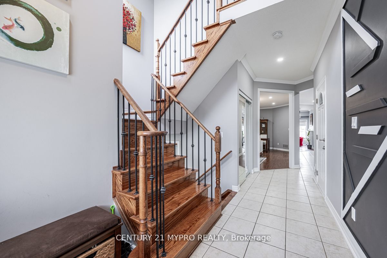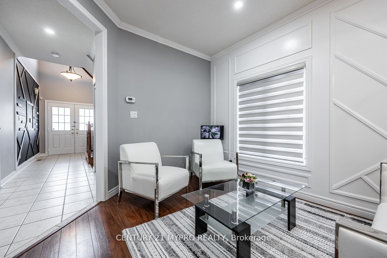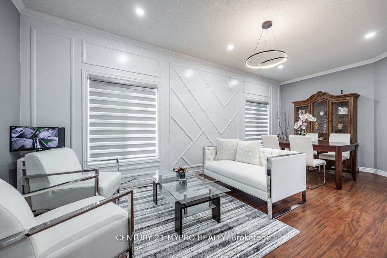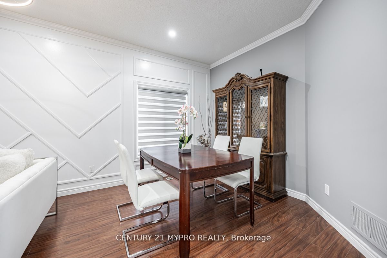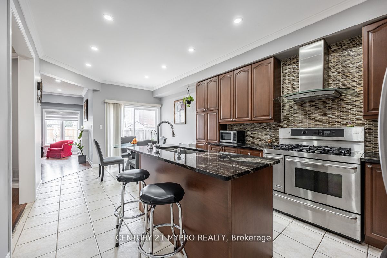68 Cranborne Cres N
$1,099,000/ For Sale
Details | 68 Cranborne Cres N
Spectacular 4+ 1 Br Home (Spacious over 2000 sq Ft) in High Demand Family Neighborhood. Welcoming Double Door Entry, High Ceiling Foyer, Access to the Garage from home, 9Ft Celling on Main Fl w Crown moulding, pot lights & Custom wall moulding, Gorgeous Open Concept Living & Dining, Gourmet Eat-in Kitchen W/ Granite Counter-Top & Island. W/O to Deck. *Spacious Family Room perfect for entertaining. Hardwood Floors & Oak Staircase, Upgraded Bedrooms on 2nd Floor. Ample Primary Br w 1 Walk in Closet and 1 Custom Built Closet W/ Mirrored Doors & 5 Pc Ensuite Corner Tub & Separate Shower, ** Bonus 2nd BR w 4pcs ENSUITE**, New 3 pcs Bath, New Flooring & pot lights on Hallway. Newly finished Bsmt w 1 Br + DEN, Kitchen, Cold Room, Play corner for kid, Custom Shoes racks under staircase. Professionally landscaped backyard with great size Deck. Proud to call it Home. Very Convenient location Close To School, Park, Shopping, New 407.
List of upgraded : Newly painted, New Deck, 2nd Br w Ensuite, All Bathrooms & Vanity, Custom crown moulding, wall moulding, potlights. New Roof (2022).
Room Details:
| Room | Level | Length (m) | Width (m) | Description 1 | Description 2 | Description 3 |
|---|---|---|---|---|---|---|
| Living | Main | 5.70 | 2.90 | Window | Open Concept | Combined W/Dining |
| Dining | Main | 5.70 | 2.90 | Window | Open Concept | Combined W/Living |
| Kitchen | Main | 5.48 | 3.11 | Breakfast Bar | Eat-In Kitchen | Stainless Steel Appl |
| Breakfast | Main | 5.48 | 3.11 | W/O To Deck | Combined W/Kitchen | |
| Family | Main | 3.76 | 3.20 | Window | Separate Rm | Fireplace |
| Prim Bdrm | 2nd | 3.66 | 3.22 | Hardwood Floor | 5 Pc Ensuite | Mirrored Closet |
| 2nd Br | 2nd | 3.35 | 3.15 | Hardwood Floor | 4 Pc Ensuite | Closet |
| 3rd Br | 2nd | 3.35 | 3.15 | Hardwood Floor | Closet | Window |
| 4th Br | 2nd | 3.15 | 3.20 | Hardwood Floor | Closet | Window |
| Rec | Bsmt | 5.70 | 5.60 | Combined W/Kitchen | Open Concept | Window |
| 5th Br | Bsmt | 2.70 | 3.90 | Laminate | Closet | Window |
| Den | Bsmt | 2.10 | 2.30 | Open Concept |
