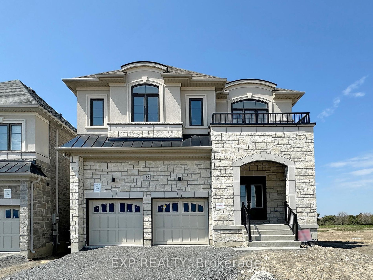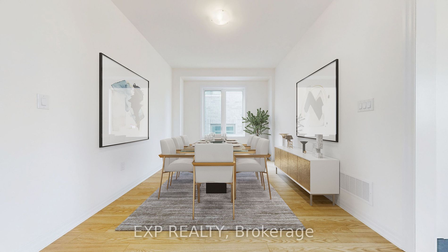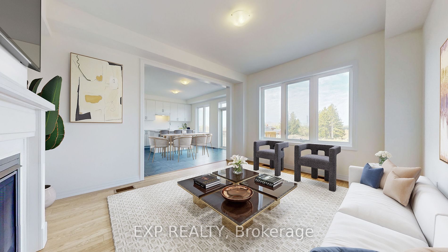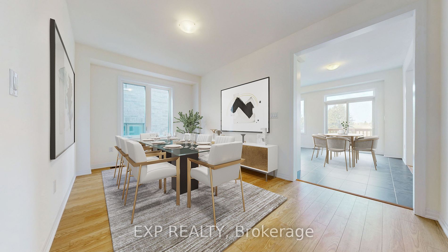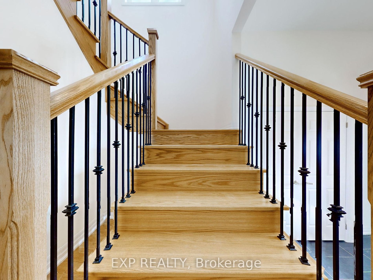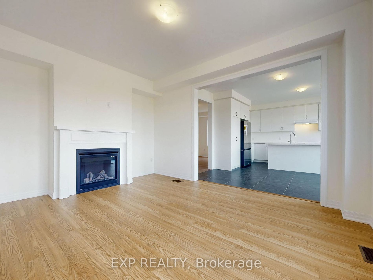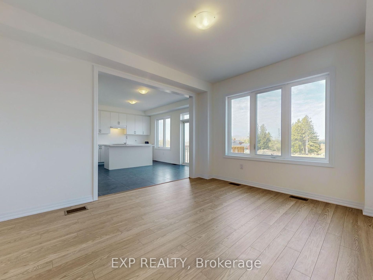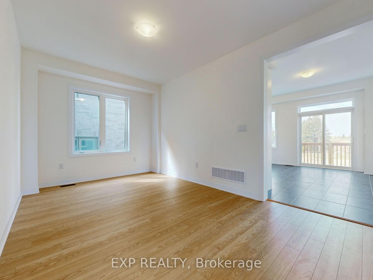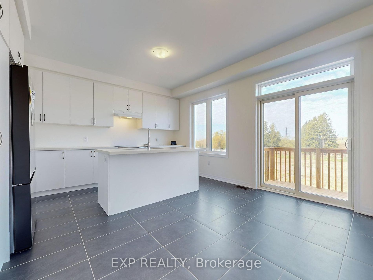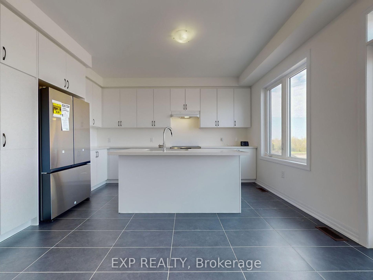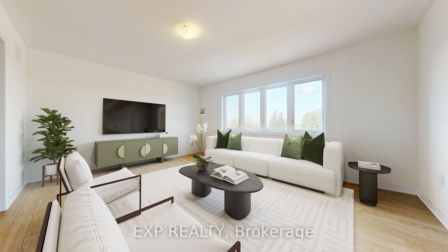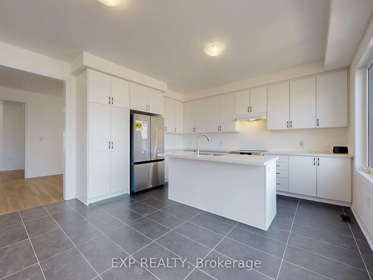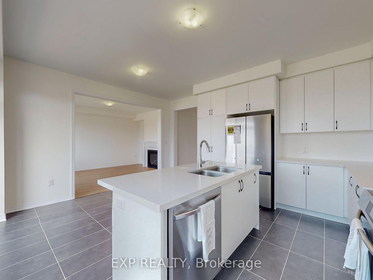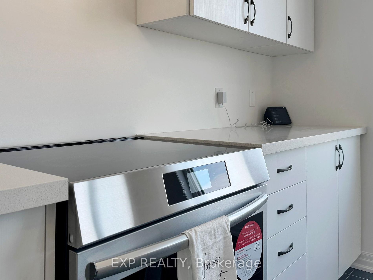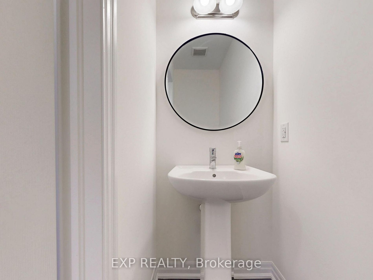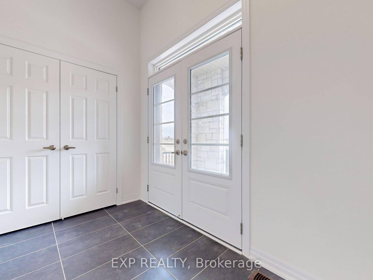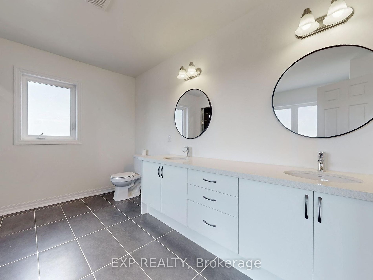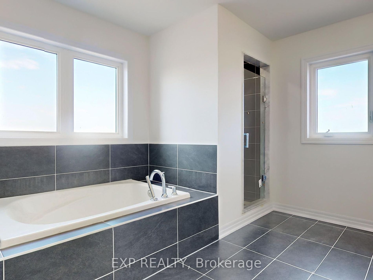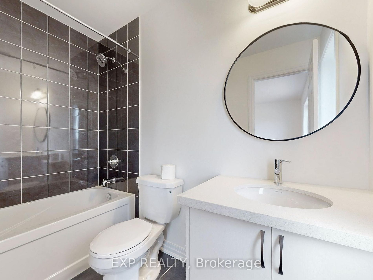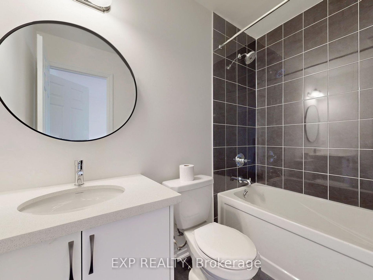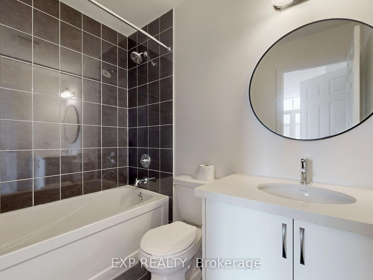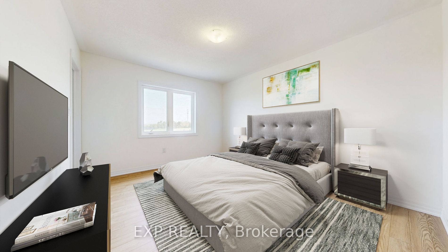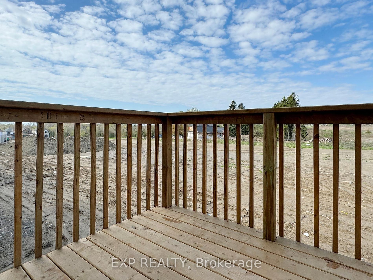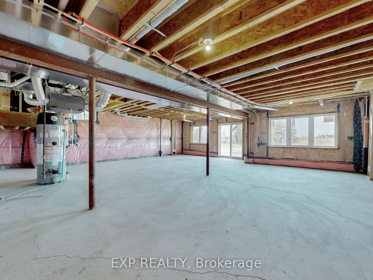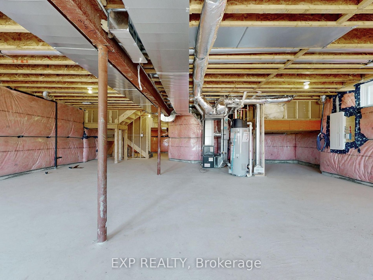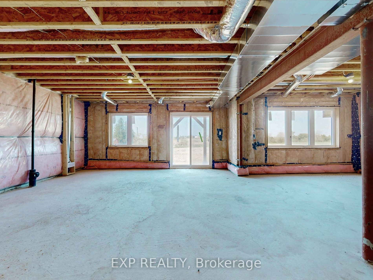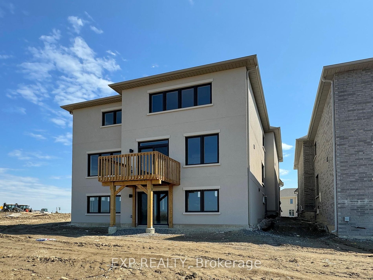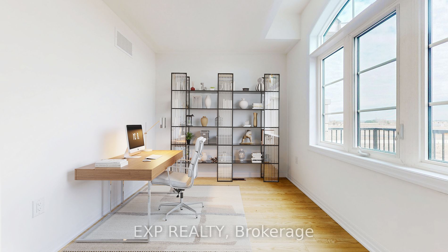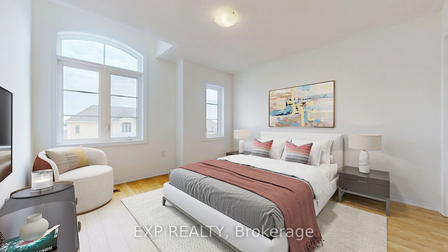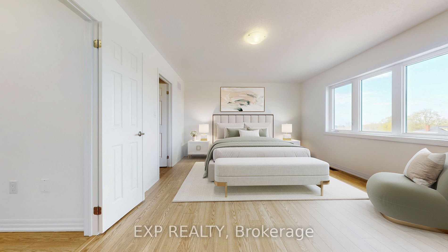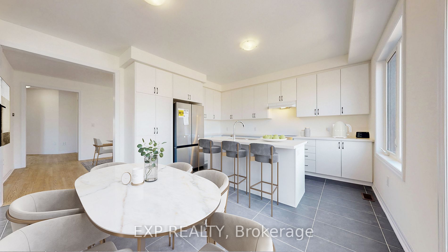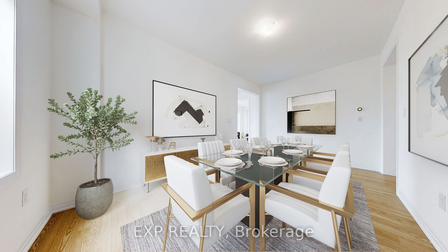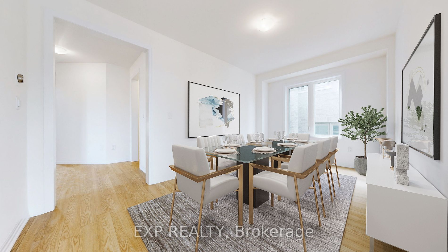110 Belmont Dr
$1,590,000/ For Sale
Details | 110 Belmont Dr
Step into contemporary living Brand New 2-storey Treasure Hill-Built Home In A Quiet Neighbourhood! Offers a spacious layout with 9' ceilings, 4 bedrooms, upgraded ensuites, and a walkout basement. Enjoy the abundance of natural light in the generously sized rooms. Each bedroom has its own 4-piece bathroom, and there's a bonus media room that can double as a fifth bedroom room. living room With a natural gas fireplace. The kitchen features new stainless steel appliances and leads to an outdoor deck for relaxation. The second-floor walk-in laundry adds convenience to this stunning property. This 2,917 sqft modern home is checked off all boxes. The property includes a double-car garage with ample parking. Situated in a family-friendly area near Hwy 115 and Hwy 2, GO Station, shops, schools, parks, and more! (Some Pictures are virtually staged)
Natural Oak Staircase, walkout basement, Gas Fireplace, Caesarstone Countertop, Etc. (Some pictures are virtually staged) The builder will complete the driveway and all the landscaping.
Room Details:
| Room | Level | Length (m) | Width (m) | Description 1 | Description 2 | Description 3 |
|---|---|---|---|---|---|---|
| Family | Main | 3.66 | 4.57 | Window | Fireplace | |
| Living | Main | 3.66 | 3.84 | |||
| Dining | Main | 5.12 | 3.04 | |||
| Kitchen | Main | 4.39 | 2.68 | W/O To Deck | Stainless Steel Appl | Ceramic Floor |
| Prim Bdrm | 2nd | 5.12 | 3.96 | 5 Pc Ensuite | W/I Closet | O/Looks Backyard |
| 2nd Br | 2nd | 3.96 | 3.16 | Closet | 4 Pc Ensuite | |
| 3rd Br | 2nd | 3.70 | 3.90 | Closet | 4 Pc Ensuite | |
| 4th Br | 2nd | 4.08 | 3.40 | Closet | 4 Pc Ensuite | |
| Office | 2nd | 3.65 | 3.40 |
