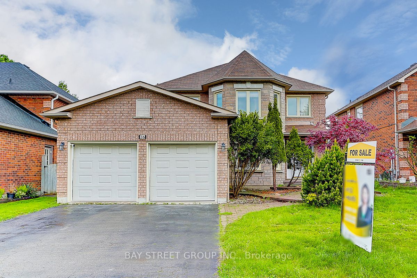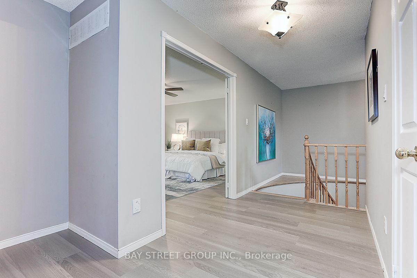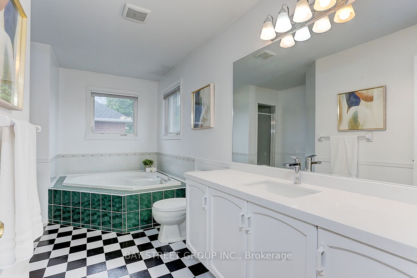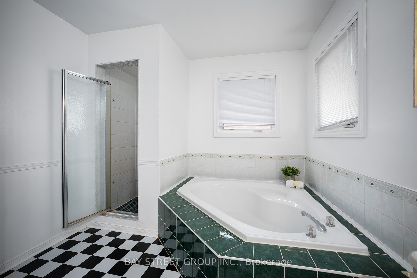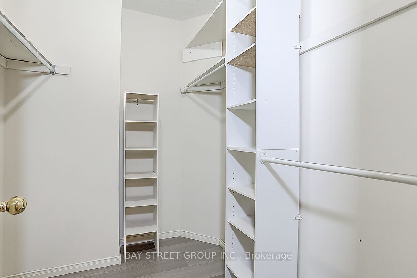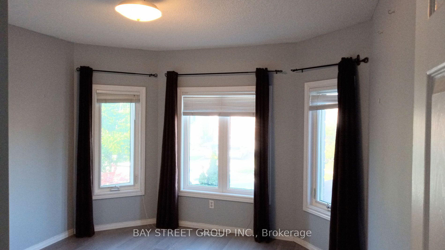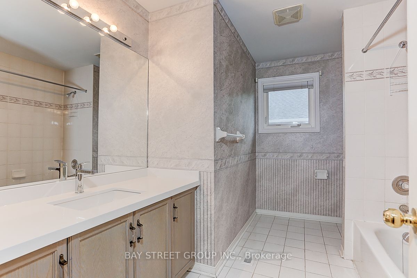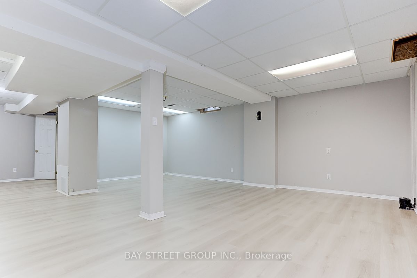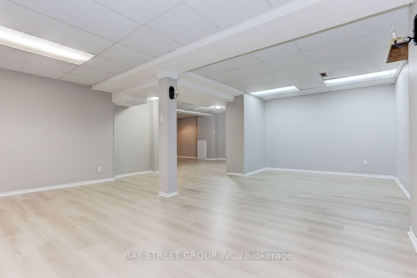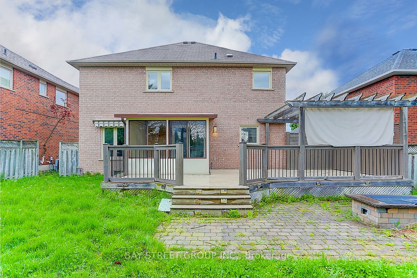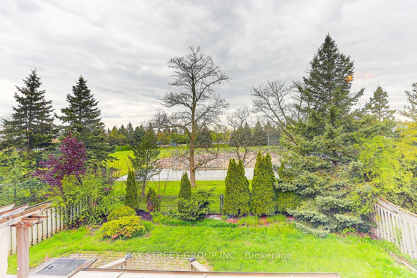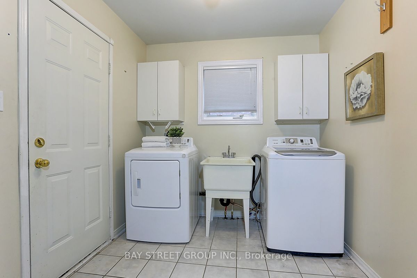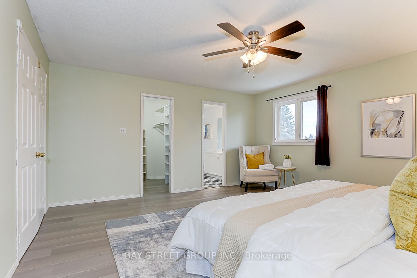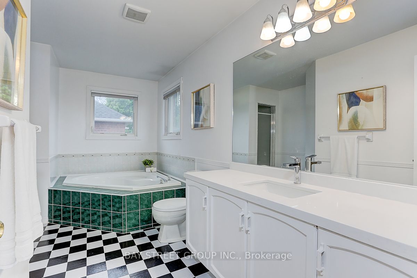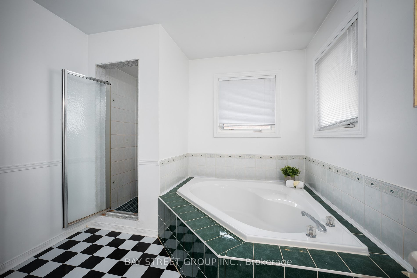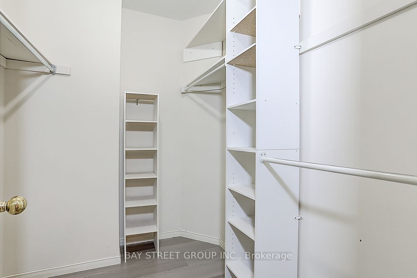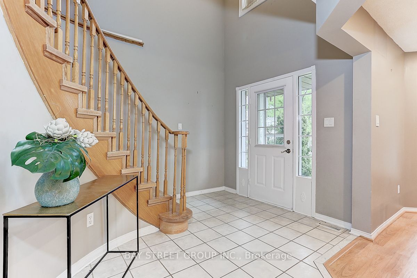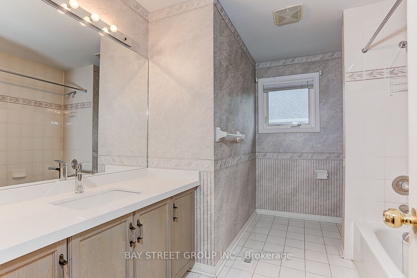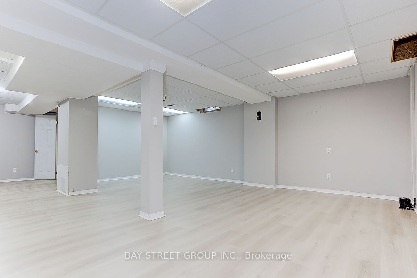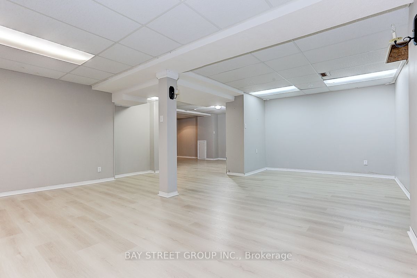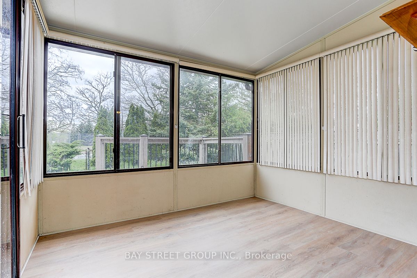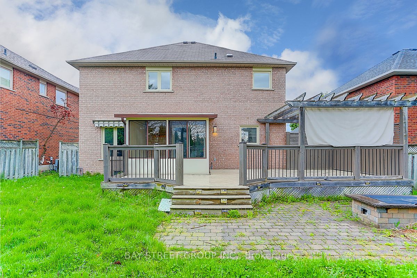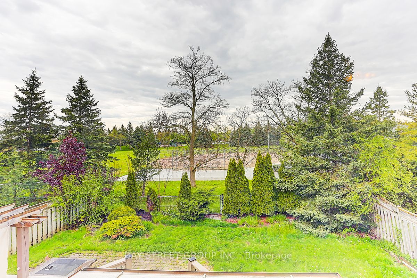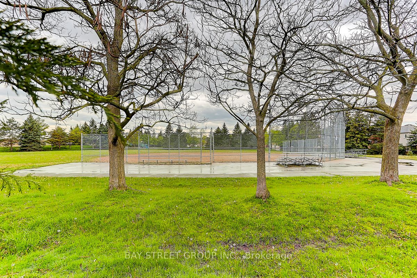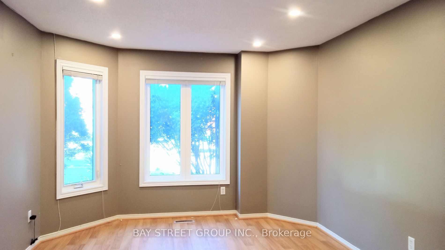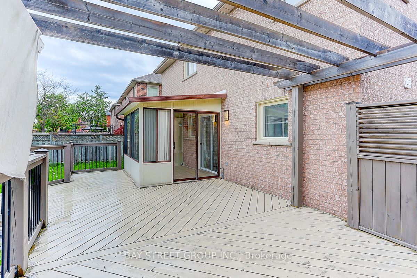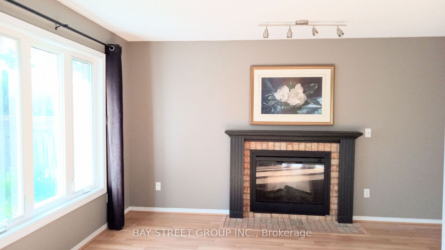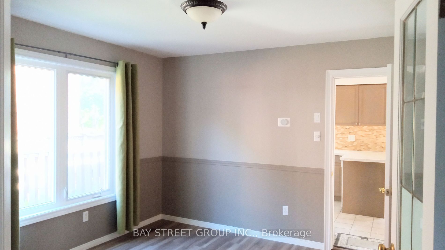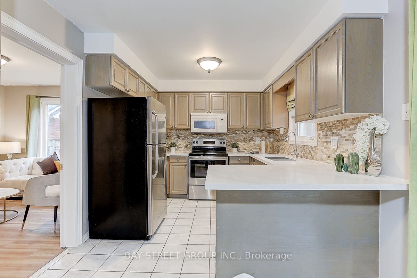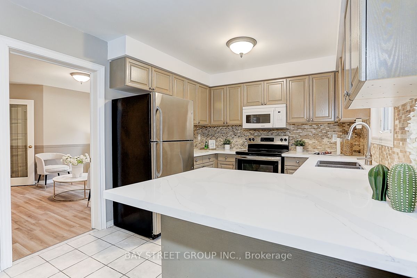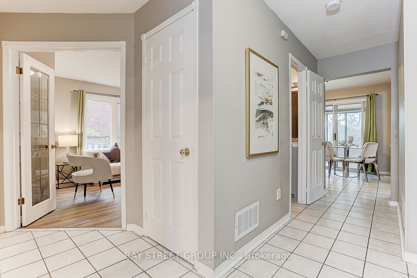26 Mcivor St
$1,090,000/ For Sale
Details | 26 Mcivor St
Stunning 3 + 2 Bed, 3 Bath Home Featuring Over 2100 Sqft Space & Situated In Family Friendly "Rolling Acres" Neighborhood. Gorgeous Open Concept Formal Living with pot lights & Dining Room. Perfect For Family Gathering! Beautiful Eat-In Kitchen Featuring A quartz count-top and Breakfast area. Family Room Offering Gas Fireplace. W/O To Private Backyard with a large Deck and Sunroom for Relaxation! On The Upper Level You Will Find 3 Spacious Bedrooms, Including Primary Bedroom Retreat W/ Walk-In Closet & 3Pc Ensuite! Lower Level is complete with Rec. Room, or use for 4th Bedroom ! Close To Whitby Go Transit, Highways 401, 407 And All Amenities, Walking Distance To Primary, Secondary Schools And Parks. !Don't miss out on the chance to make this lovely home yours!
Second floor, basement and Hardwood Stairs (2024), Kitchen and bathroom count are quarte (2024). Power room vanity (2024)
Room Details:
| Room | Level | Length (m) | Width (m) | Description 1 | Description 2 | Description 3 |
|---|---|---|---|---|---|---|
| Dining | Main | 3.35 | 3.71 | Open Concept | Laminate | Formal Rm |
| Den | Main | 3.26 | 3.36 | Pot Lights | Laminate | |
| Kitchen | Main | 5.35 | 2.83 | Ceramic Back Splash | Quartz Counter | Breakfast Bar |
| Family | Main | 4.48 | 3.42 | Laminate | Fireplace | |
| Sunroom | Main | 2.99 | 2.42 | West View | W/O To Sundeck | |
| Prim Bdrm | 2nd | 4.80 | 4.57 | Quartz Counter | 4 Pc Ensuite | W/I Closet |
| 2nd Br | 2nd | 3.53 | 3.51 | Closet | Laminate | |
| 3rd Br | 2nd | 3.31 | 3.17 | Closet | Laminate | |
| Rec | Bsmt | 5.45 | 4.02 | Laminate | Open Concept | Dropped Ceiling |
| Br | Bsmt | Dropped Ceiling |
