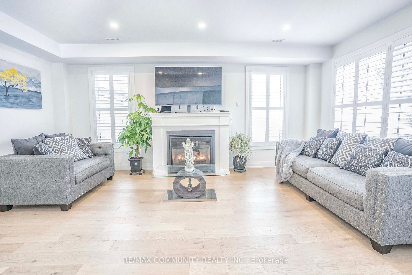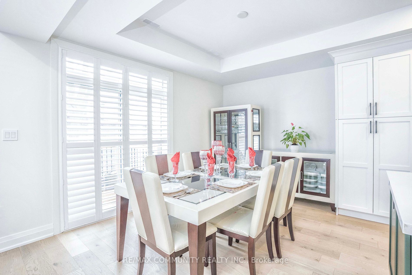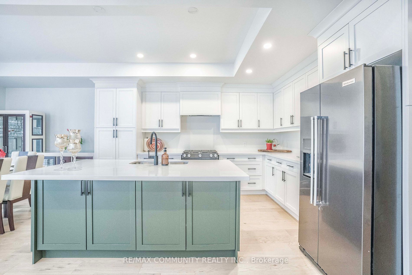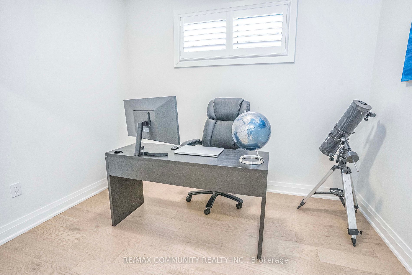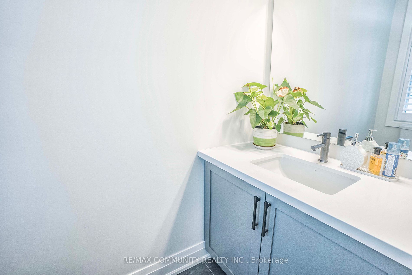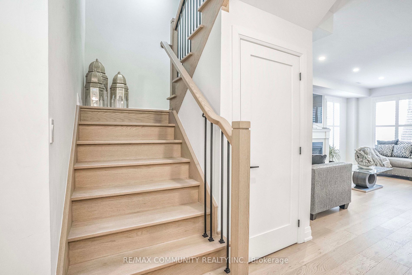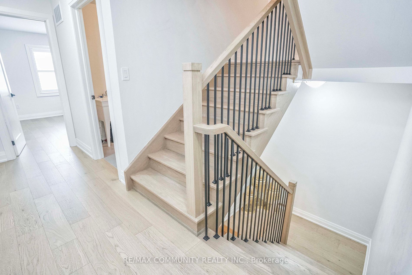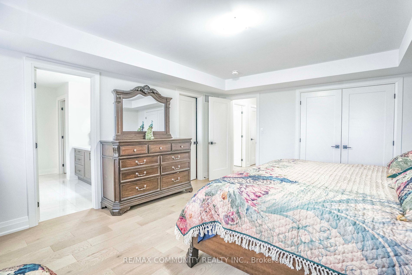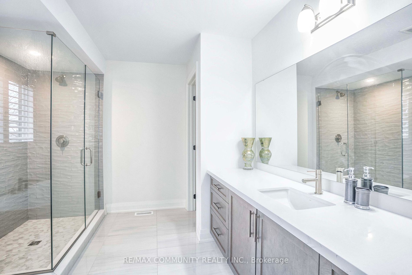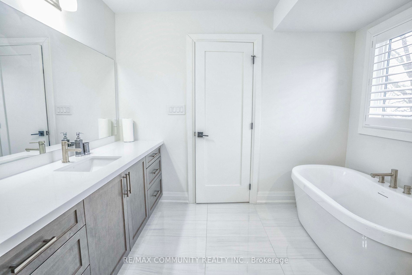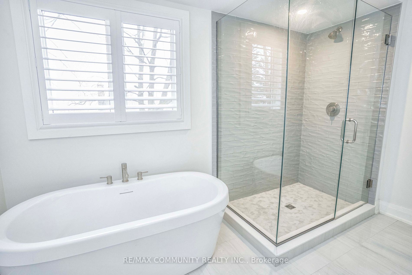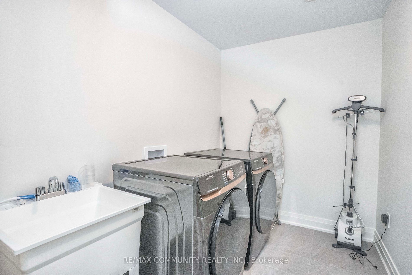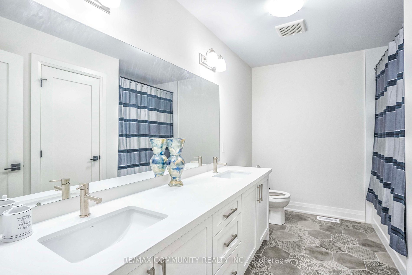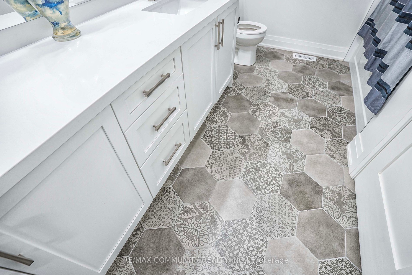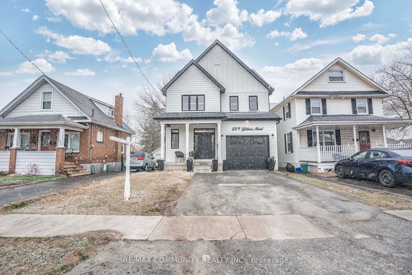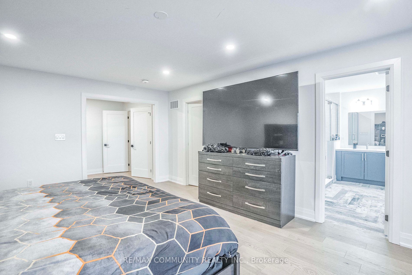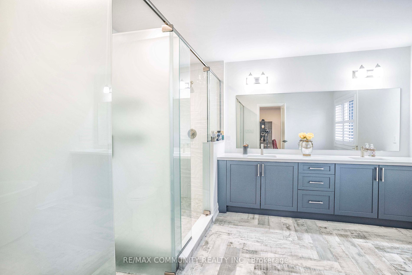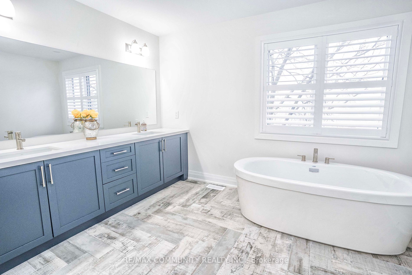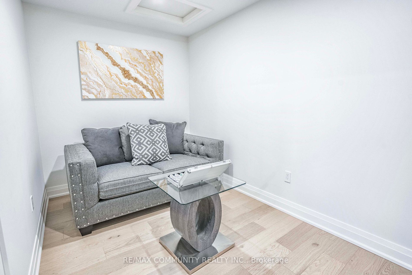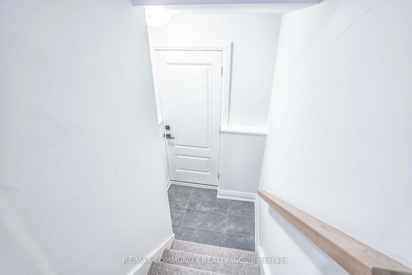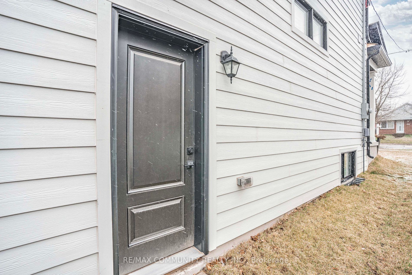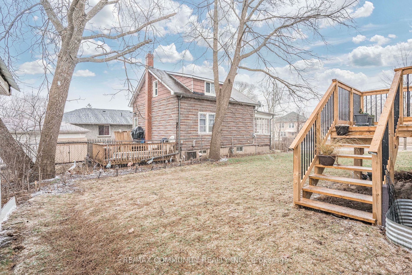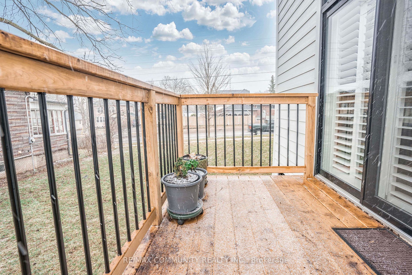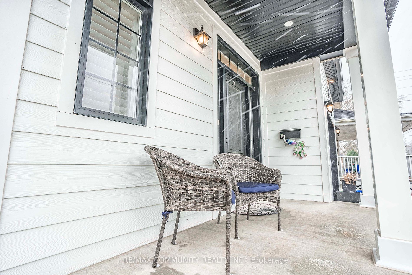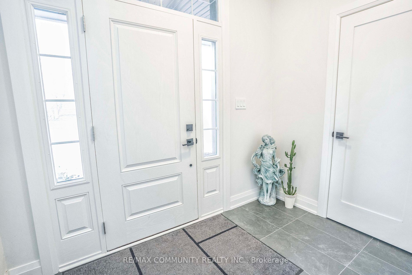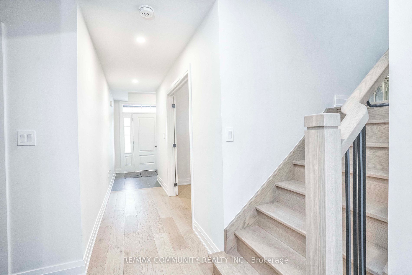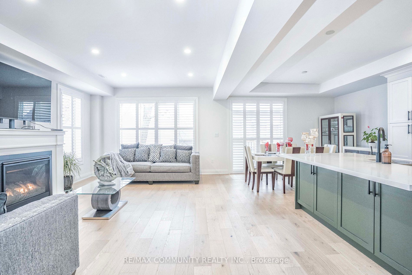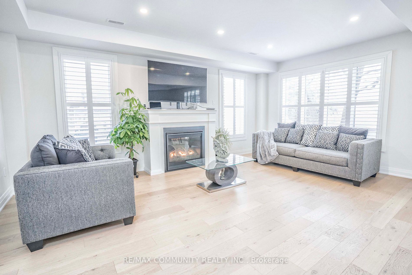229 Gibbons St
$1,159,000/ For Sale
Details | 229 Gibbons St
"Experience 'A Touch of Class' in this exquisitely appointed, unique(less then 2 yrs. old ) home boasting 3097 square feet of luxury living space! Featuring 4 bedrooms, 4 baths, and a separate entrance for the basement, this residence offers an open concept layout with 9' ceilings on the main floor. The great room and dining area provide seamless access to a deck, perfect for outdoor entertaining. Additionally, enjoy the convenience of a separate home office with elegant French doors. The third-floor owner's suite is a sanctuary, complete with a private sitting area, space for a built-in counter, bar fridge, a spacious walk-in closet, a luxurious 5-piece ensuite, and a Juliette balcony. On the second floor, discover three generously sized bedrooms, including one with a 4-piece ensuite and walk-in closet. Plus, appreciate the ease of second-floor laundry. Outside, the striking white Hardie Board siding beautifully contrasts with the black windows, roof, and accents, adding to the home's undeniable curb appeal
Located In The Mclaughlin Neighbourhood Of Oshawa - Within Walking Distance To The Oshawa Centre, And Many Amenities. Close Access To 401 & 407! Transit At Your Door
Room Details:
| Room | Level | Length (m) | Width (m) | Description 1 | Description 2 | Description 3 |
|---|---|---|---|---|---|---|
| Foyer | Main | Closet | Ceramic Floor | 2 Pc Bath | ||
| Great Rm | Main | 6.10 | 3.94 | Gas Fireplace | Hardwood Floor | Large Window |
| Kitchen | Main | 3.51 | 3.94 | Centre Island | Hardwood Floor | Quartz Counter |
| Dining | Main | 3.38 | 3.94 | W/O To Deck | Hardwood Floor | Open Concept |
| Office | Main | 3.25 | 2.62 | French Doors | Hardwood Floor | Large Window |
| 2nd Br | 2nd | 5.38 | 4.27 | 4 Pc Ensuite | Hardwood Floor | W/I Closet |
| 3rd Br | 2nd | 4.47 | 3.12 | W/I Closet | Hardwood Floor | Window |
| 4th Br | 2nd | 3.66 | 3.94 | Large Closet | Hardwood Floor | Large Window |
| Prim Bdrm | 3rd | 6.10 | 4.27 | Juliette Balcony | 5 Pc Ensuite | W/I Closet |
| Sitting | 3rd | 2.24 | 3.99 | Walk Through | French Doors |
