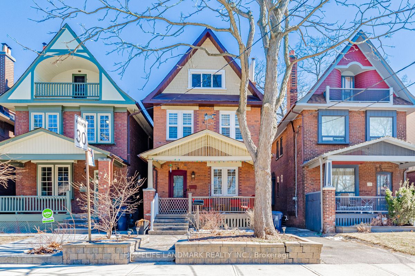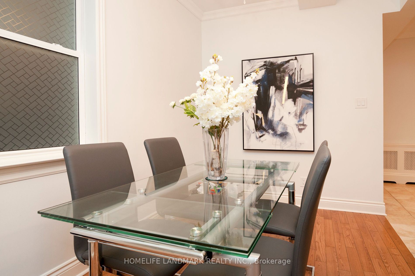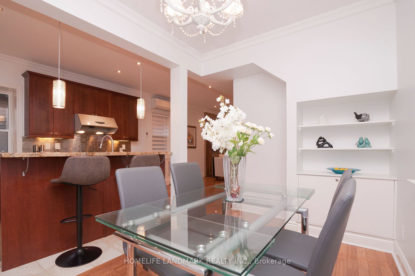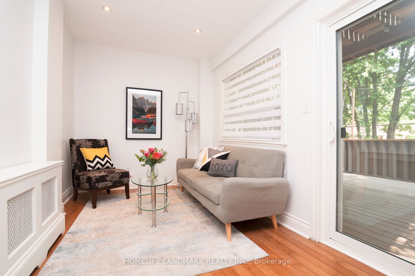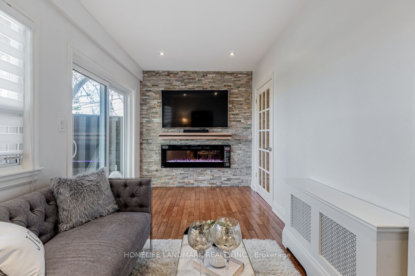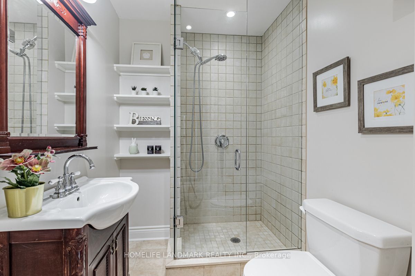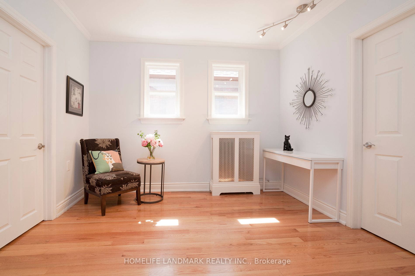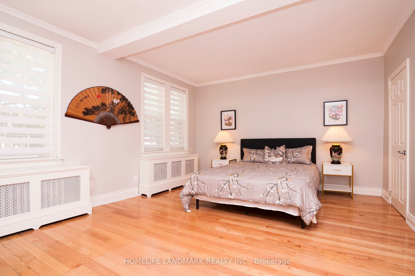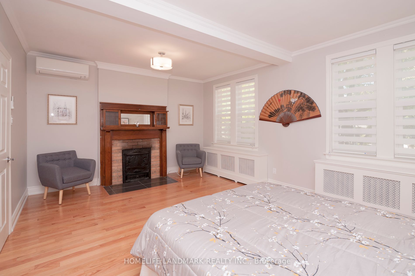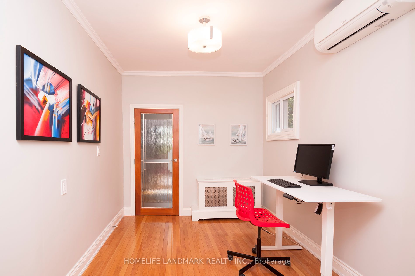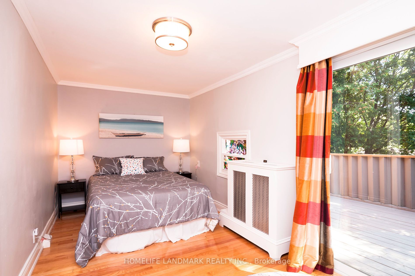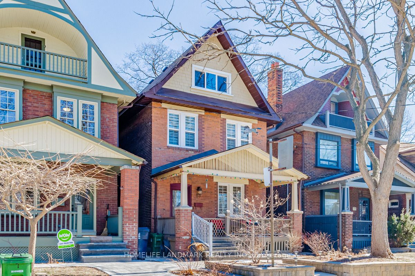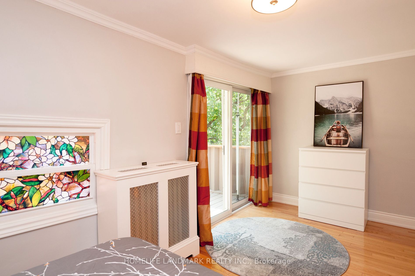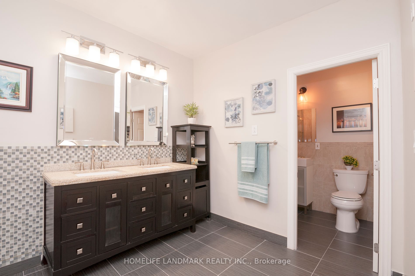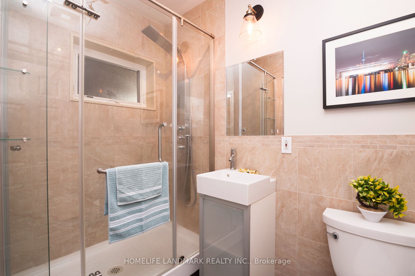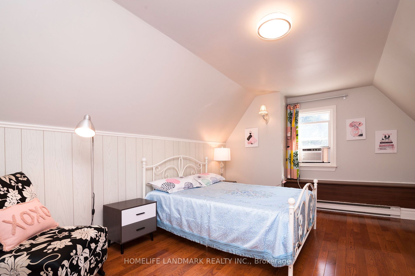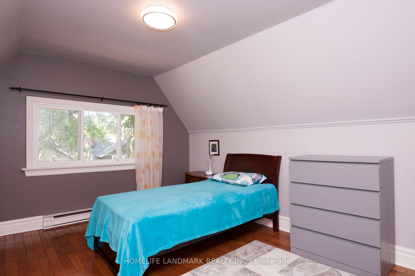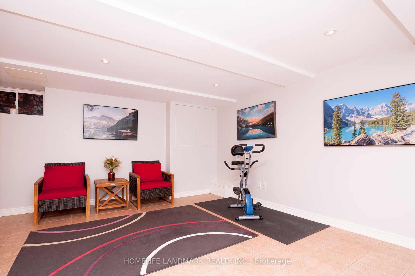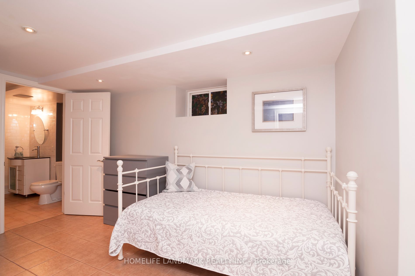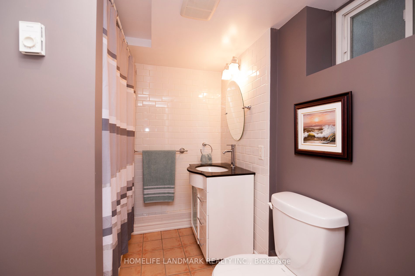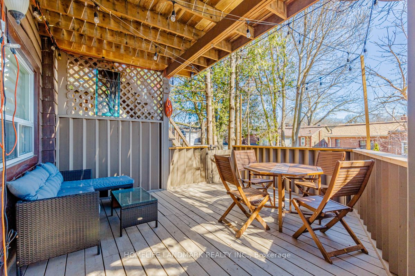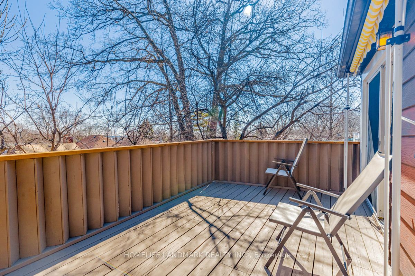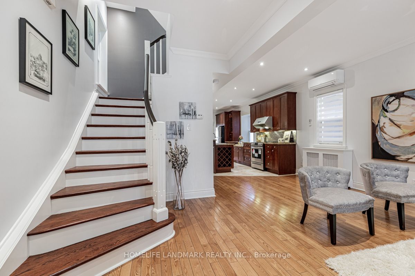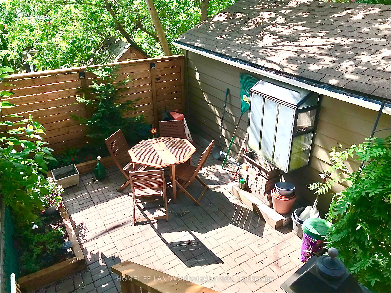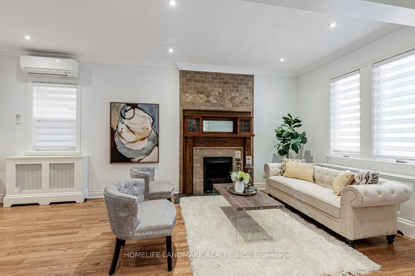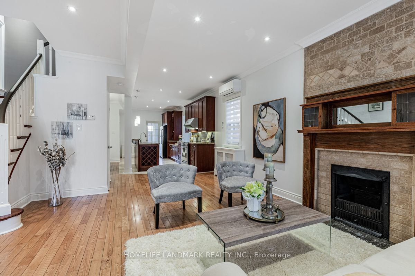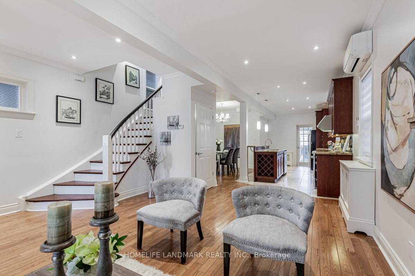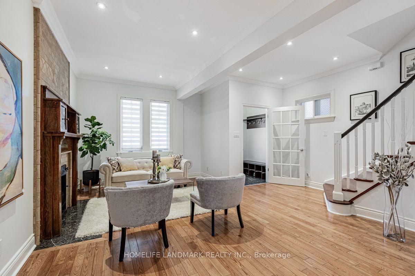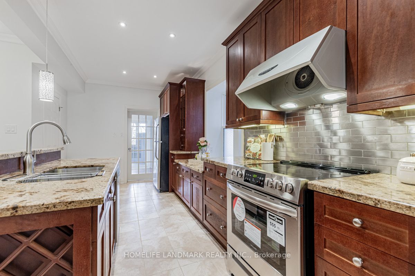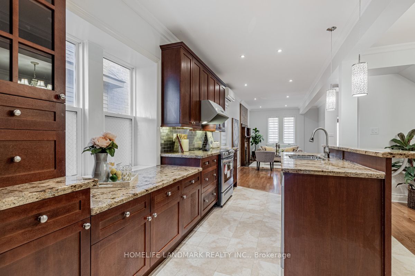83 Hollywood Cres
Toronto, Woodbine Corridor
Cross St: Woodbine & Gerrard
Duplex | 2 1/2 Storey | Freehold
$1,849,000/ For Sale
Taxes : $7,096/2024
Bed : 4+1 | Bath : 3
Kitchen: 1
Details | 83 Hollywood Cres
Beautiful Single Family Home with A Legal Duplex Title. This Upper Beach Beauty Sits On Hollywood Crescents, A Quiet, Kid Friendly Neighbourhood. Gorgeous Open Concept Eat-In KitchenHas Custom Cabinets & Stone Counters. 2 Large Decks Overlook Backyard. 2nd Floor Has A Home Office And A Sitting Area. 3rd Floor Has 2 Nice Cozy Bedrooms. The Expertly Finished Basement Makes A Perfect Entertainment/Recreation Room And A 1-Bedroom Suite. Parking Could Be Available either At Front or Rear. Ask LA For Details.
Step To TTC, Bowmore P.S.(J.K.-8, French Immersion), Fairmount CC/park, Beaches, etc
Property Details:
Building Details:
Room Details:
| Room | Level | Length (m) | Width (m) | Description 1 | Description 2 | Description 3 |
|---|---|---|---|---|---|---|
| Living | Main | 5.70 | 3.30 | Hardwood Floor | Fireplace | Crown Moulding |
| Kitchen | Main | 5.30 | 2.80 | Centre Island | Open Concept | Granite Counter |
| Dining | Main | 3.50 | 2.40 | Hardwood Floor | Combined W/Kitchen | Crown Moulding |
| Family | Main | 4.70 | 2.50 | Hardwood Floor | Electric Fireplace | W/O To Deck |
| Sitting | 2nd | 3.30 | 3.20 | Hardwood Floor | Track Lights | Crown Moulding |
| Prim Bdrm | 2nd | 5.20 | 3.80 | Hardwood Floor | Fireplace | O/Looks Frontyard |
| Office | 2nd | 4.30 | 2.60 | Hardwood Floor | Combined W/Br | Crown Moulding |
| 2nd Br | 2nd | 5.00 | 2.40 | Hardwood Floor | W/O To Deck | O/Looks Backyard |
| 3rd Br | 3rd | 5.30 | 3.50 | Hardwood Floor | O/Looks Backyard | B/I Closet |
| 4th Br | 3rd | 4.60 | 3.50 | Hardwood Floor | O/Looks Frontyard | B/I Closet |
| Media/Ent | Bsmt | 5.00 | 4.80 | Ceramic Floor | Pot Lights | |
| 5th Br | Bsmt | 3.90 | 2.60 | Ceramic Floor | 4 Pc Ensuite | Side Door |
Listed By: HOMELIFE LANDMARK REALTY INC.
More Info / Showing:
Or call me directly at (416) 886-6703
KAZI HOSSAINSales RepresentativeRight At Home Realty Inc.
"Serving The Community For Over 17 Years!"
