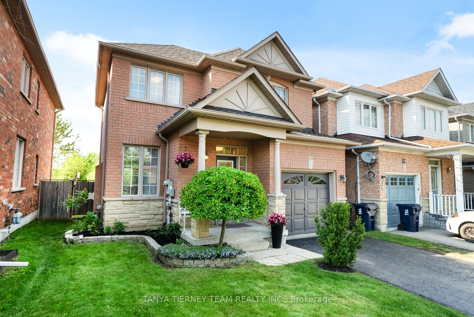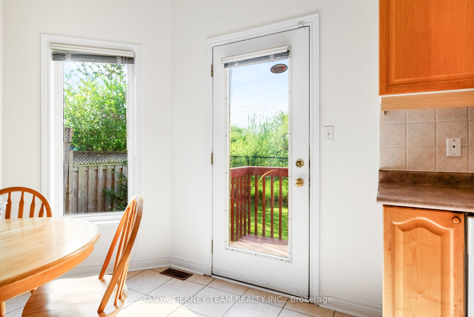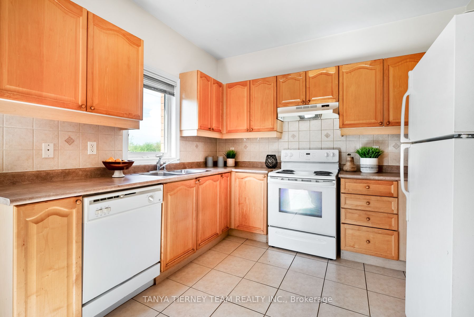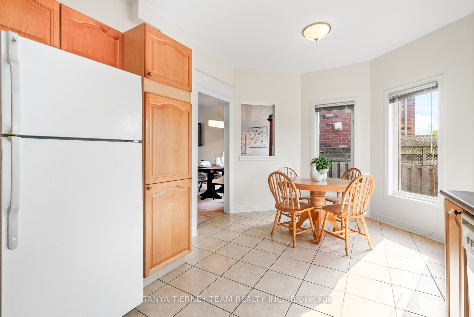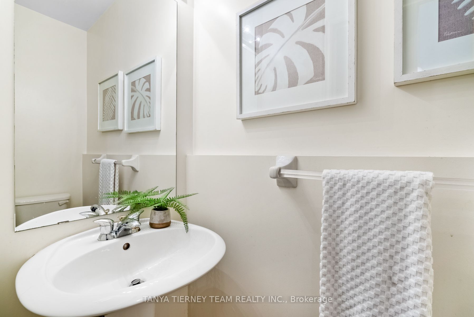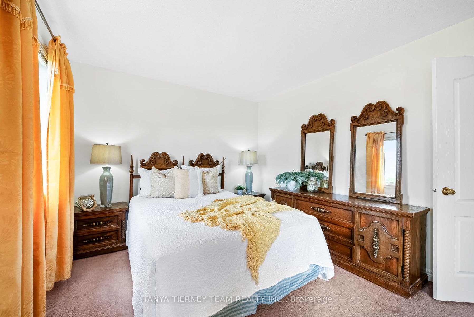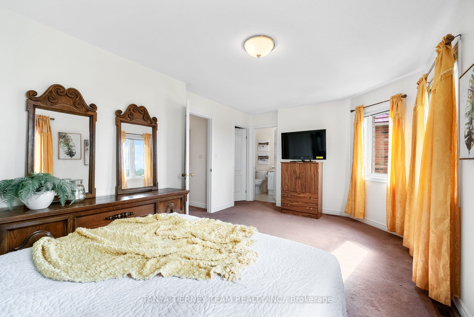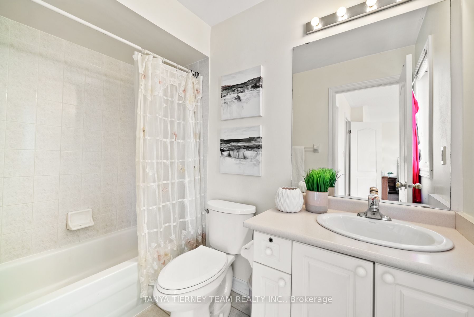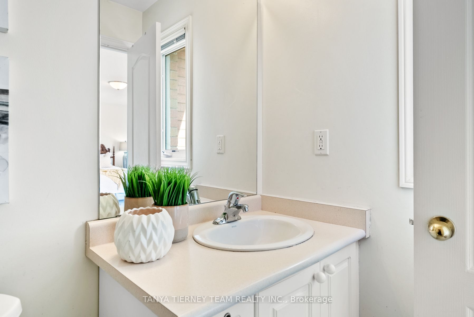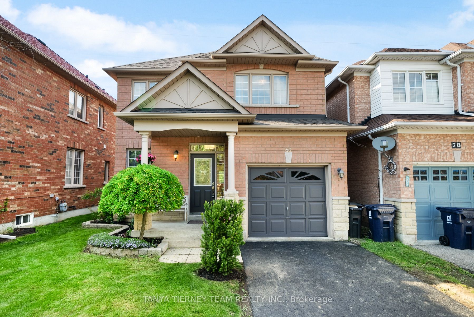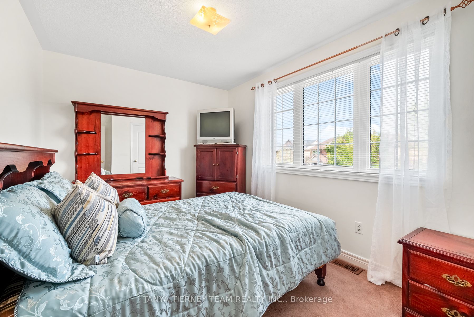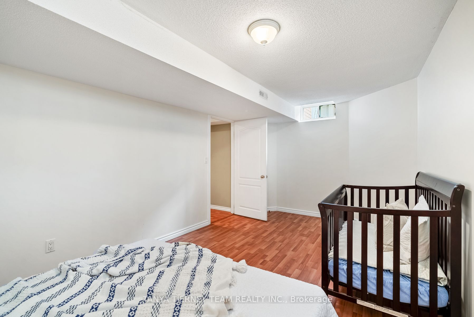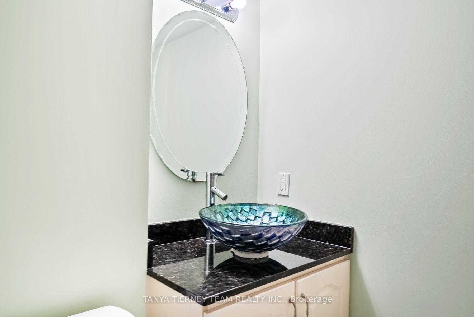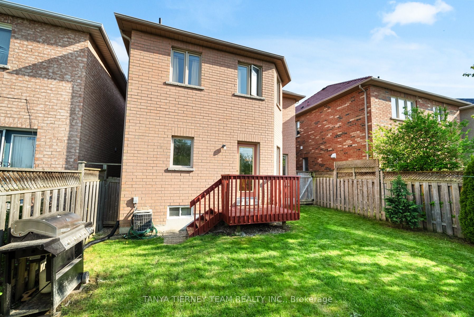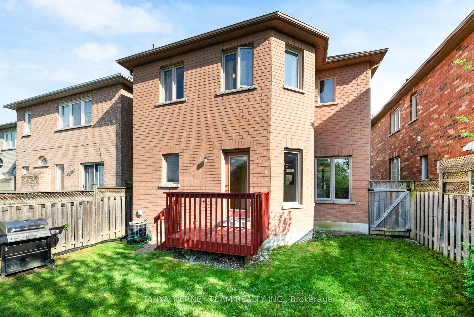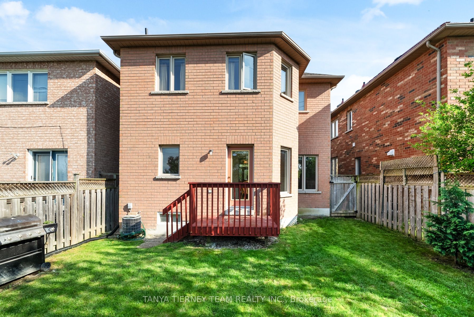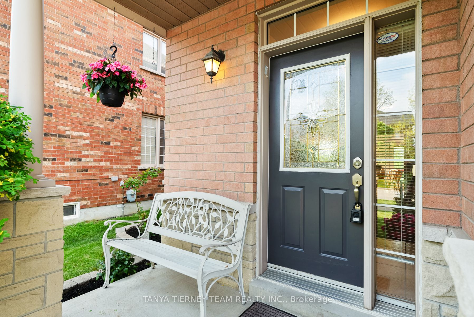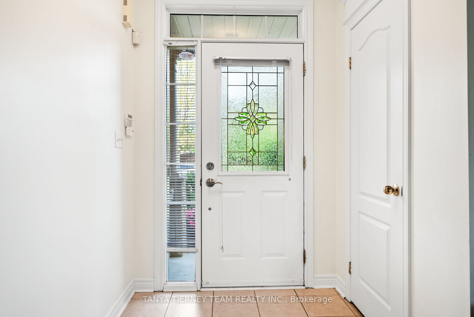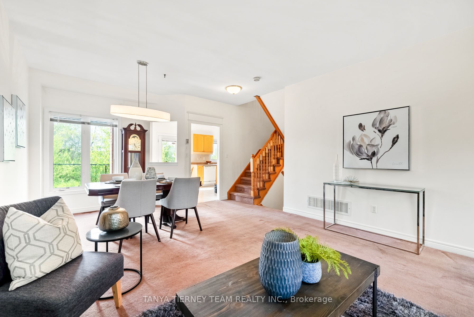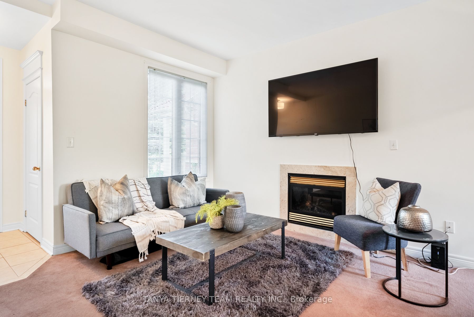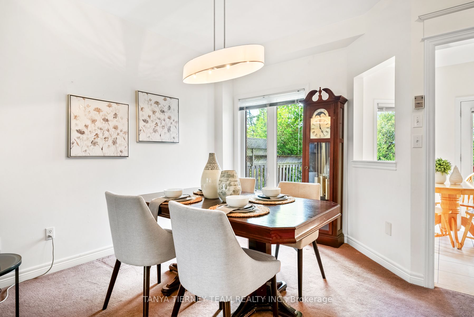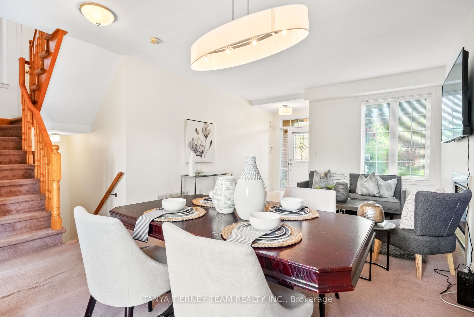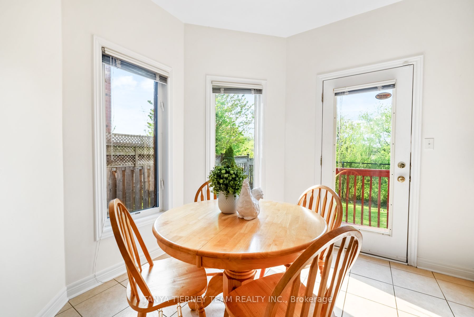80 Pogonia St
$1,199,900/ For Sale
Details | 80 Pogonia St
Nestled in the highly sought after Rouge Park community! Surrounded by incredible parks, trails, easy access to transits, all amenities, rec centres & more! This original owner Acorn built, all brick family home offers tons of privacy with no neighbours behind & a fully fenced backyard oasis. Inviting front porch leads you through to the sun filled open concept main floor plan featuring 9ft ceilings & a spacious living room with gorgeous gas fireplace. Elegant formal dining room with backyard views make this home ideal for entertaining. Spacious kitchen boasting ceramic floors, pantry, backsplash, generous breakfast area & garden door walk-out to the backyard retreat! Upstairs offers 3 well appointed bedrooms including the primary retreat with walk-in closet, 4pc ensuite & backyard views! Room to grow in the fully finished basement with 4th bedroom, rec area, cold cellar, laundry room & 3pc bath! Don't miss your opportunity to live in this rarely offered area!!!
All new stainless steel appliances June 2024 (LG & Samsung), roof 2018, roughed-in c/vac.
Room Details:
| Room | Level | Length (m) | Width (m) | Description 1 | Description 2 | Description 3 |
|---|---|---|---|---|---|---|
| Living | Main | 6.60 | 4.20 | Open Concept | Gas Fireplace | O/Looks Frontyard |
| Dining | Main | 6.60 | 4.20 | Combined W/Living | Formal Rm | Broadloom |
| Kitchen | Main | 3.03 | 2.80 | Backsplash | Pantry | Ceramic Floor |
| Breakfast | Main | 3.03 | 2.76 | O/Looks Park | W/O To Deck | Ceramic Floor |
| Prim Bdrm | 2nd | 5.50 | 3.48 | W/I Closet | 4 Pc Ensuite | Broadloom |
| 2nd Br | 2nd | 3.55 | 2.75 | Large Window | Closet | O/Looks Frontyard |
| 3rd Br | 2nd | 2.96 | 2.93 | Large Window | Closet | O/Looks Frontyard |
| Br | Bsmt | 5.39 | 3.03 | Finished | Above Grade Window | Laminate |
| Rec | Bsmt | 7.12 | 2.11 | 2 Pc Bath | Open Concept | Laminate |
