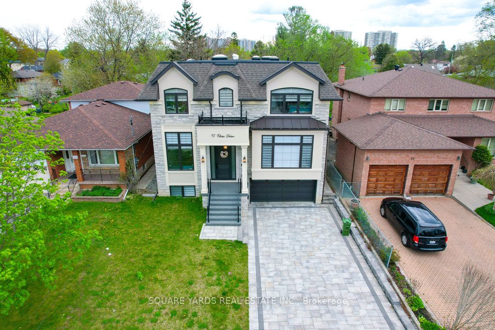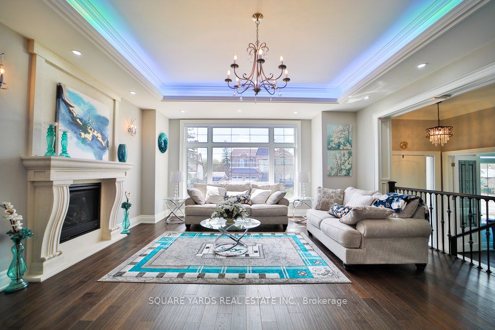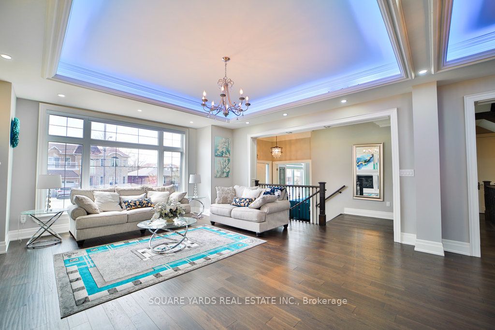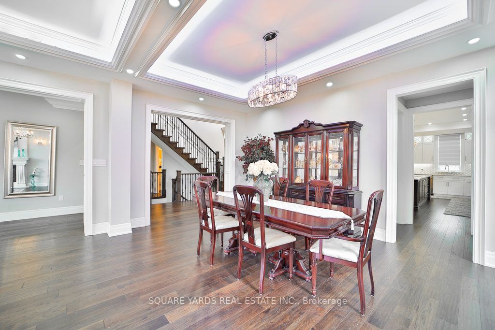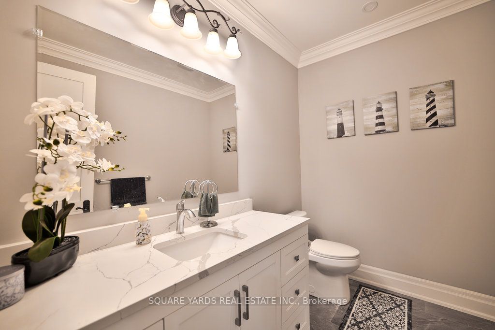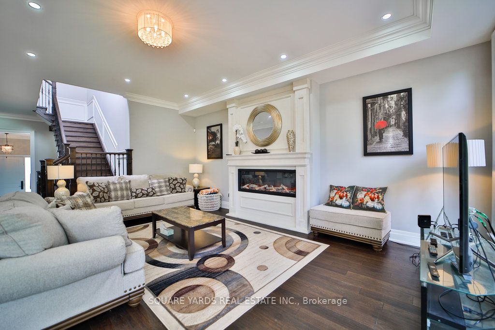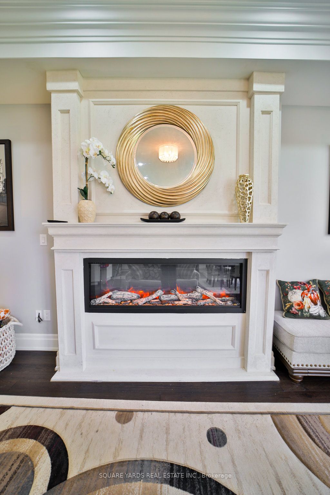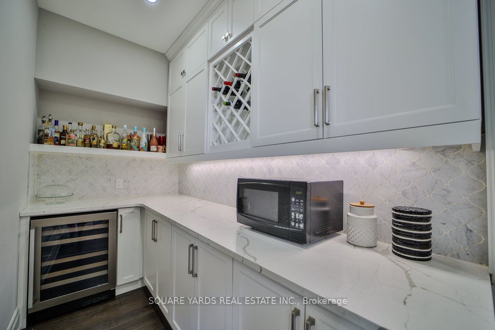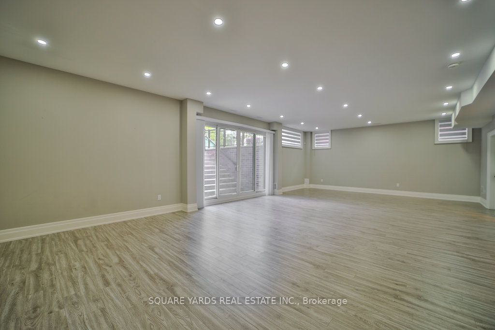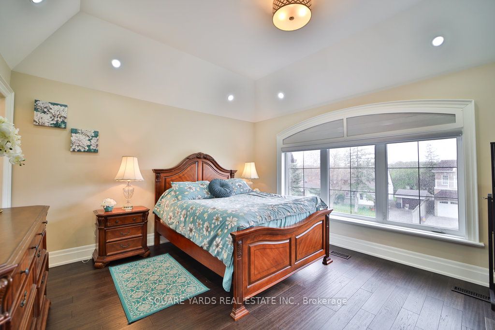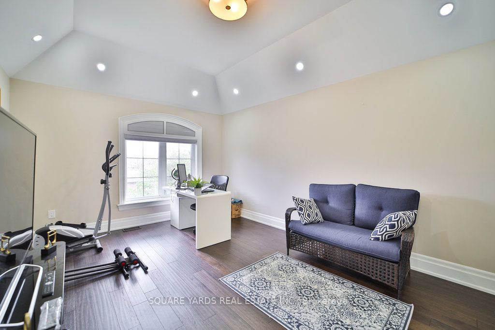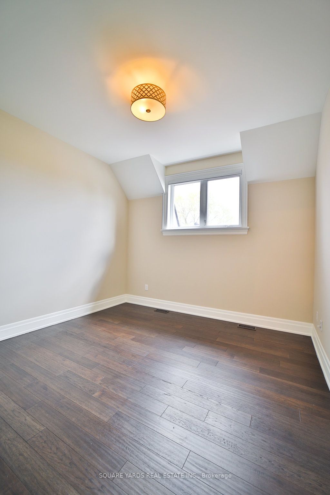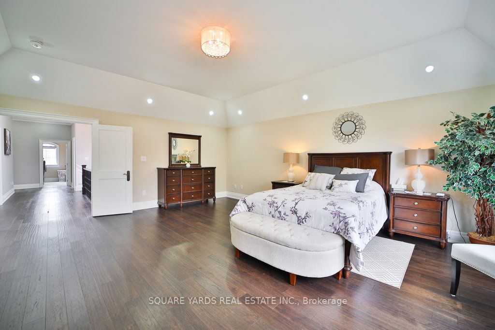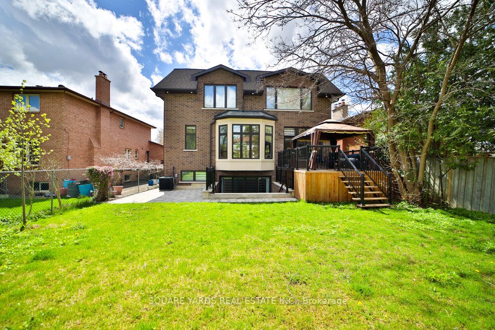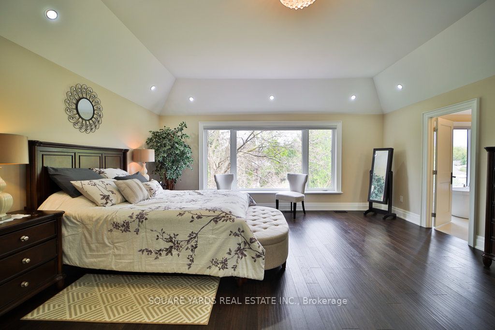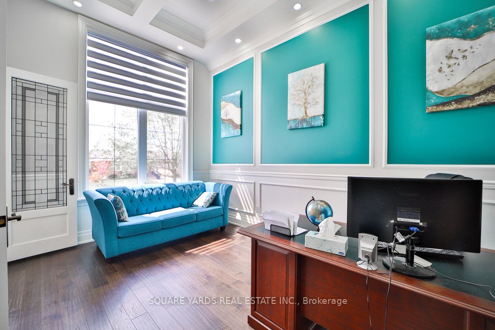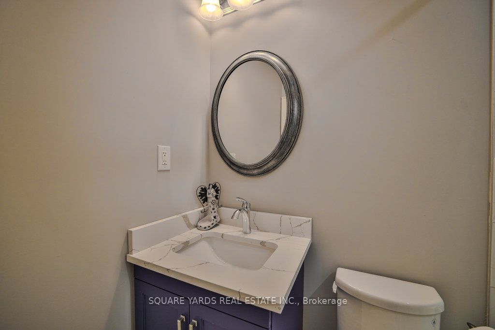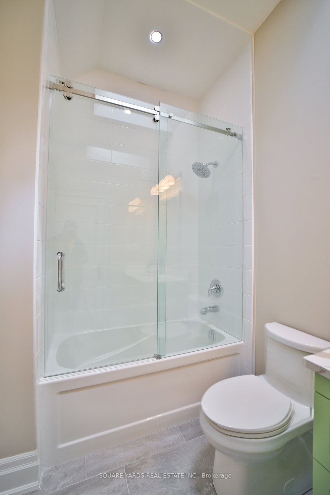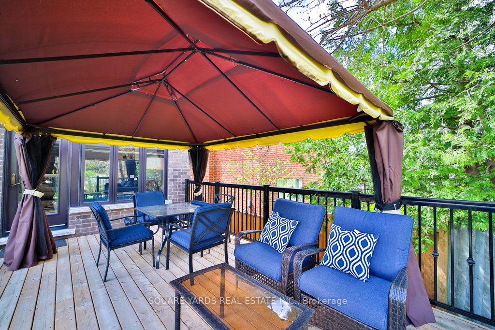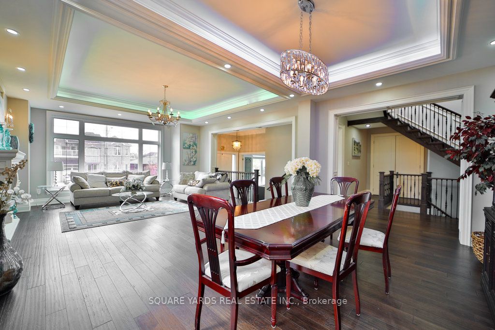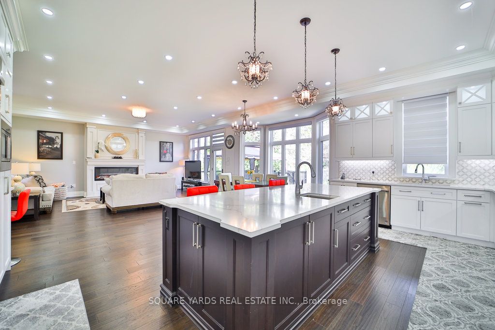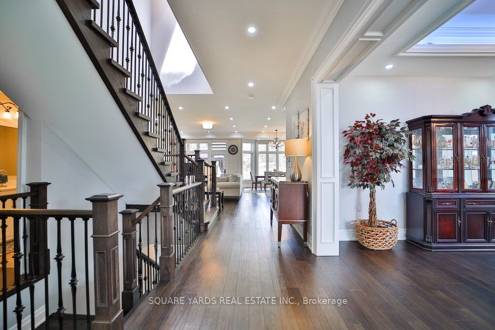97 Cleta Dr
$3,395,000/ For Sale
Details | 97 Cleta Dr
Step into the world of luxury at this custom-built home nestled near Kennedy and Eglinton Ave East. This exceptional residence offers a generous 6400 sq ft of living space, bathed in natural light streaming through expansive high-glass windows that showcase breathtaking backyard views. The modern chef's kitchen is a focal point, adorned with top-of-the-line appliances and three deep sinks, all set against sleek all-quartz countertops. Throughout the home hickory hardwood flooring create an ambiance of refined elegance and cozy warmth. Convenience is key with a 12 ft wide walk-up from the basement and a 2-car built-in garage complemented by 4 outdoor parking spots. Each bedroom is carefully designed with organized closets and ensuite baths for comfort and convenience. Five skylights bathe the interiors in natural light.
Custom-made blinds and two fireplaces add character and: charm. Simplify maintenance with a central vacuum system, and step out onto the deck with black aluminum railings, perfect for unwinding and enjoying the outdoors.
Room Details:
| Room | Level | Length (m) | Width (m) | Description 1 | Description 2 | Description 3 |
|---|---|---|---|---|---|---|
| Prim Bdrm | 2nd | 6.40 | 5.63 | Coffered Ceiling | 6 Pc Ensuite | Closet Organizers |
| Br | 2nd | 5.28 | 3.96 | Hardwood Floor | 4 Pc Ensuite | Closet Organizers |
| 2nd Br | 2nd | 5.00 | 3.65 | Hardwood Floor | 4 Pc Ensuite | Closet Organizers |
| 3rd Br | 2nd | 5.28 | 3.65 | Hardwood Floor | 4 Pc Ensuite | Closet Organizers |
| Library | Main | 3.53 | 4.97 | Coffered Ceiling | Closet Organizers | Large Window |
| Living | Main | 5.48 | 4.97 | Fireplace | ||
| Family | Main | 7.36 | 5.13 | Combined W/Kitchen | Fireplace | |
| Kitchen | Main | 3.20 | 5.28 | Modern Kitchen | Breakfast Bar | |
| Dining | Main | 5.48 | 3.20 | |||
| Pantry | Main | 3.73 | 1.52 | Led Lighting | Custom Counter | Wet Bar |
| Br | Bsmt | 5.28 | 4.65 | 4 Pc Ensuite | ||
| Rec | Bsmt | 10.76 | 6.27 | 2 Pc Bath |
