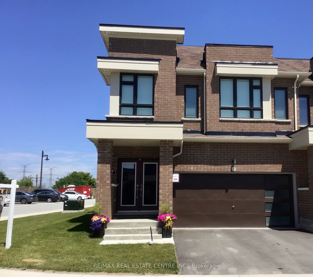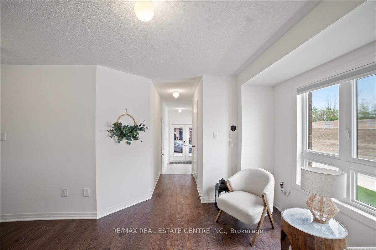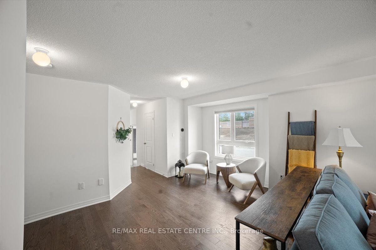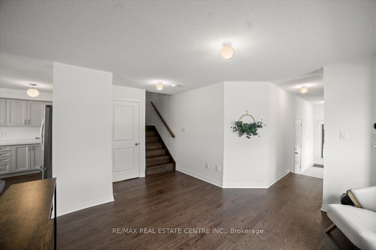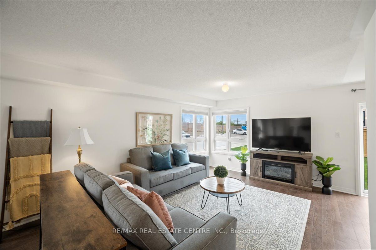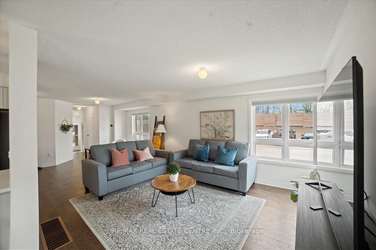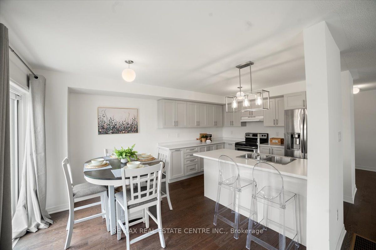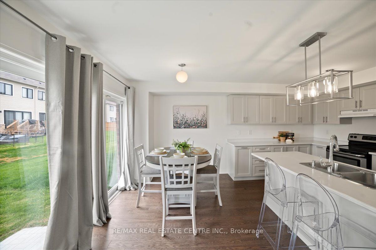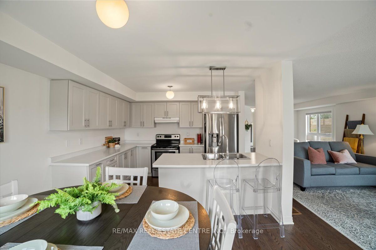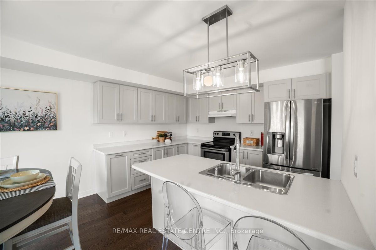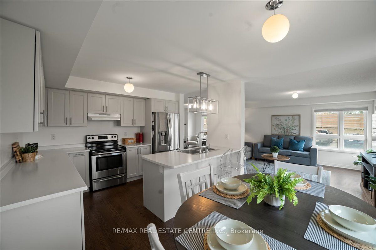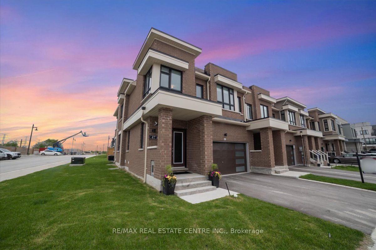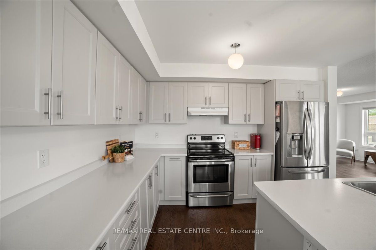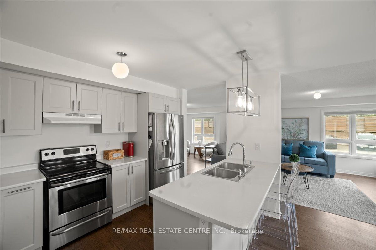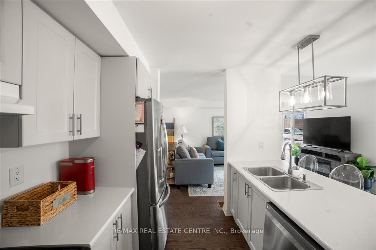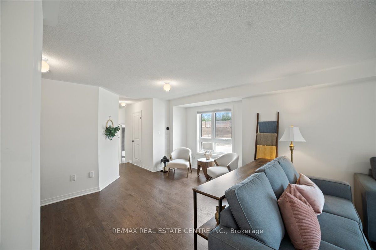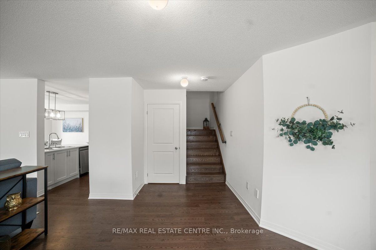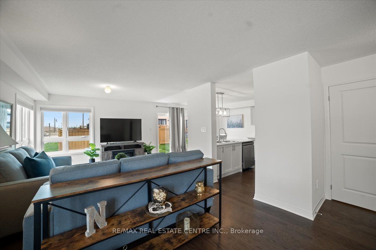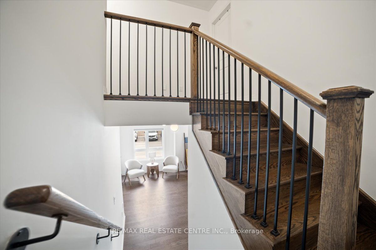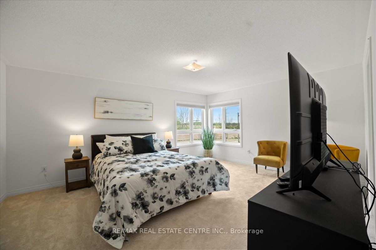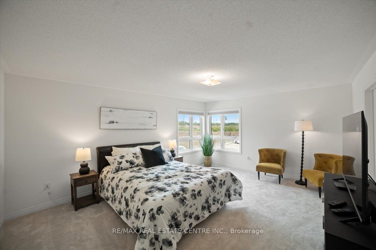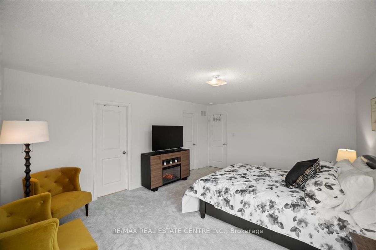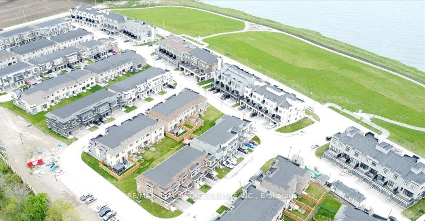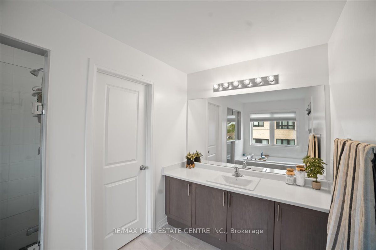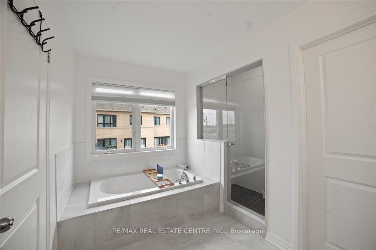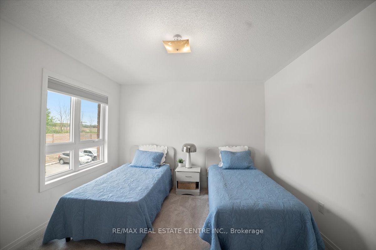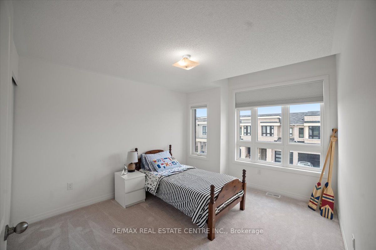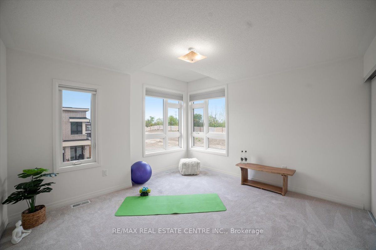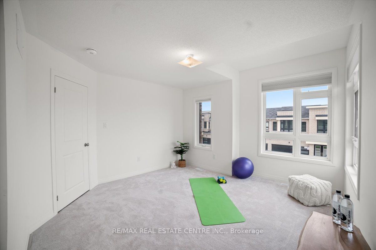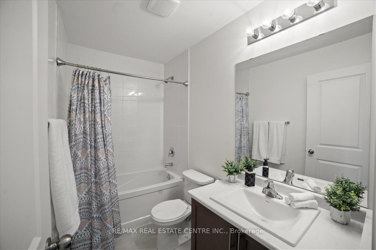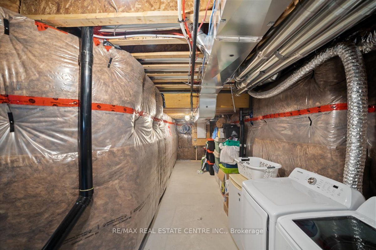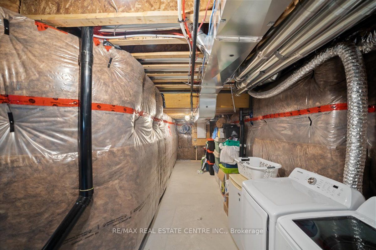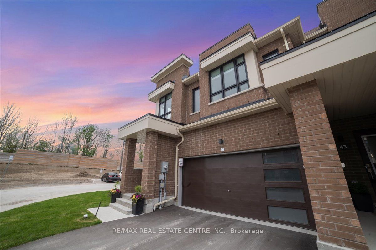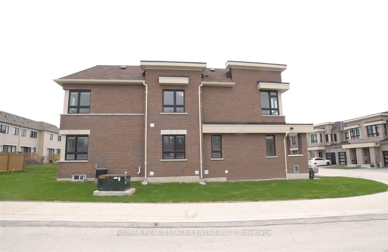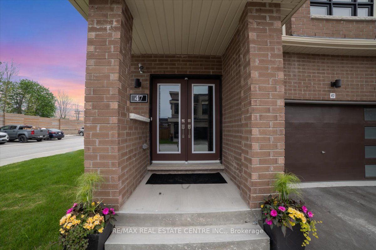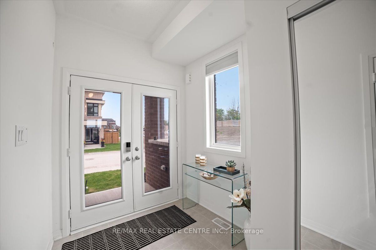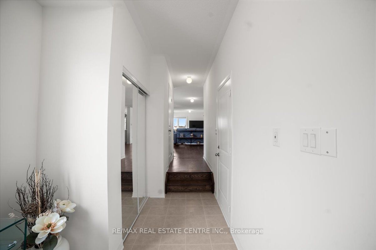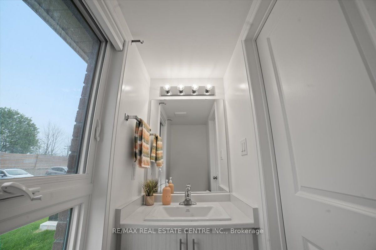47 Caspian Sq
$899,000/ For Sale
Details | 47 Caspian Sq
Executive Corner unit Townhouse in GTA's largest master planned waterfront community, 2 storey luxurious townhouse, 1996 sqft + unfinished basement.Welcome to your dream home in the Lakebreeze community of Bowmanville! This newly built, Corner unit townhouse seamlessly blends modern design and comfort. The bright main floor features open concept kitchen and living area, including Upgraded Hardwood, Upgraded Kitchen Cabinets, Oak Stairs with Metal railings 9 Foot Ceiling At Foyer Level. Upstairs you will find a large primary suite with walk-in closet and a serene ensuite bath with soaker tub and separate Glass shower. Three more Spacious Size bedrooms. Nestled close to the waterfront, you can enjoy scenic walking trails, dog park, a nearby water park, and the marina. Visitor parking & New Park are across the street. Established school bus route. Bowmanville Go train is coming soon
Close to LAKE ONTARIO & Hwy 401, shopping, downtown Bowmanville, hospitals, schools, and restaurants just minutes away.
Room Details:
| Room | Level | Length (m) | Width (m) | Description 1 | Description 2 | Description 3 |
|---|---|---|---|---|---|---|
| Living | Main | 7.95 | 3.77 | Large Window | Hardwood Floor | |
| Dining | Main | 2.78 | 3.43 | W/O To Yard | Hardwood Floor | Open Concept |
| Kitchen | Main | 2.64 | 3.43 | Open Concept | ||
| Prim Bdrm | Upper | 5.38 | 4.37 | 4 Pc Bath | Broadloom | W/I Closet |
| 2nd Br | Upper | 3.50 | 3.31 | Window | Broadloom | Closet |
| 3rd Br | Upper | 4.05 | 3.89 | Window | Broadloom | Closet |
| 4th Br | Upper | 3.19 | 3.35 | Window | Broadloom | Closet |
