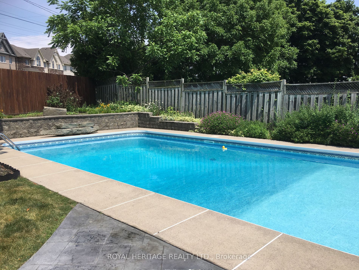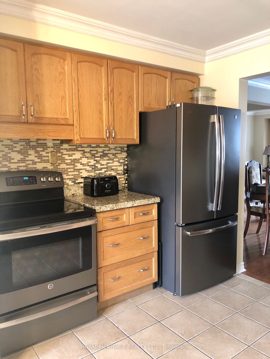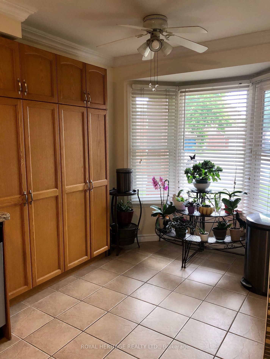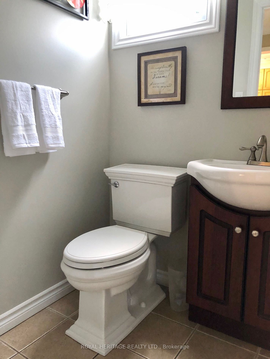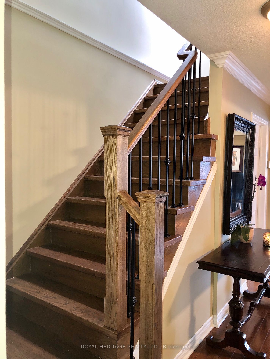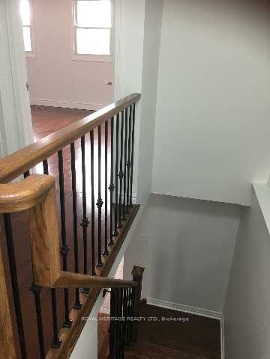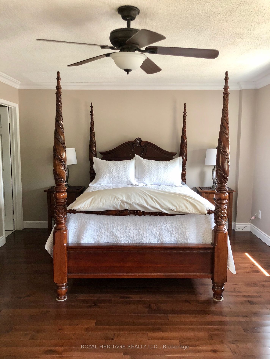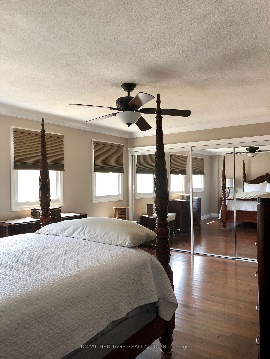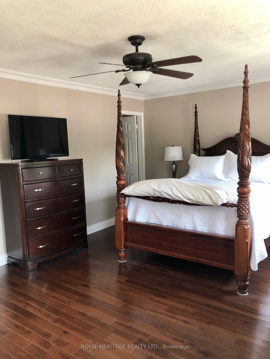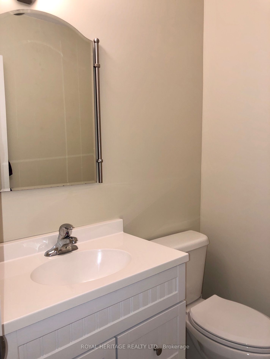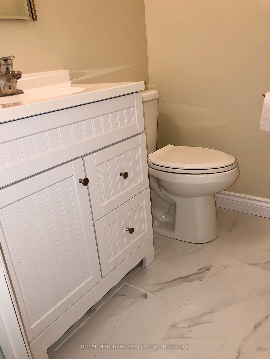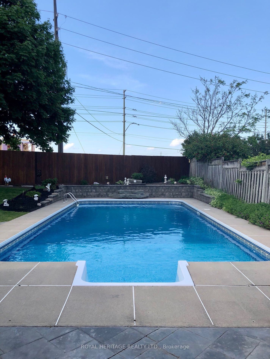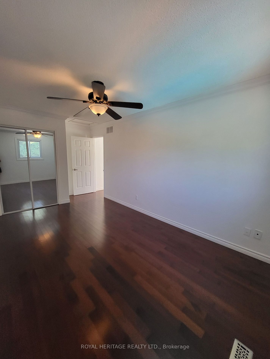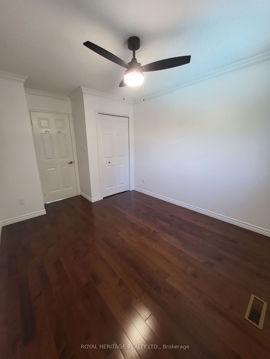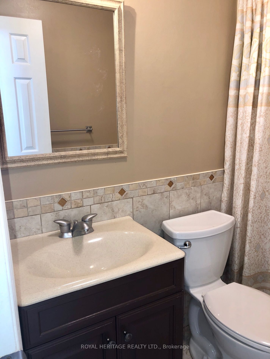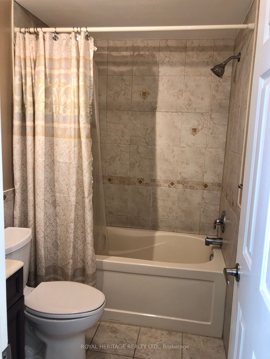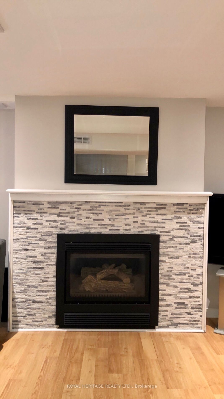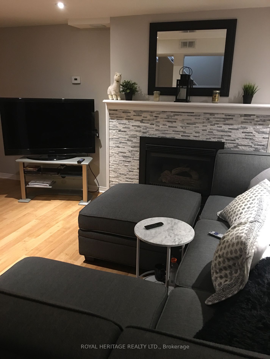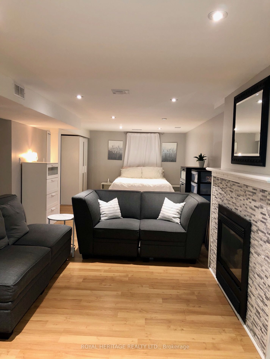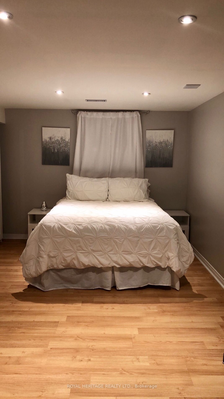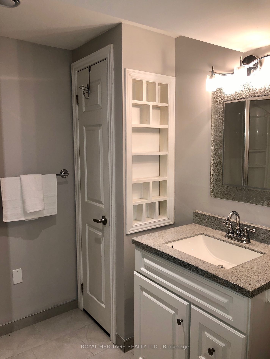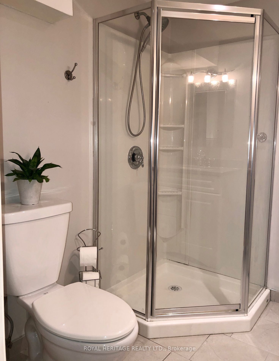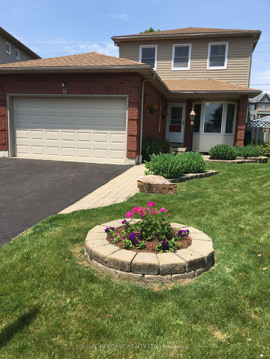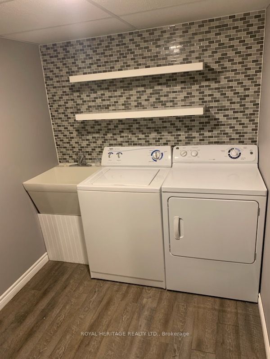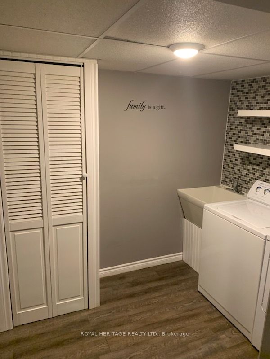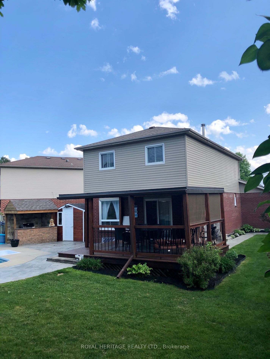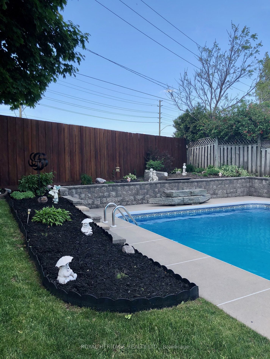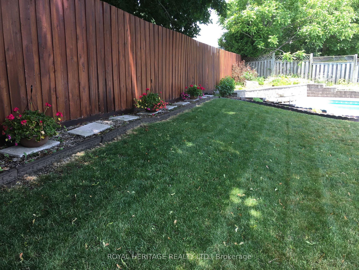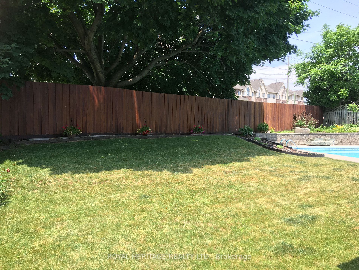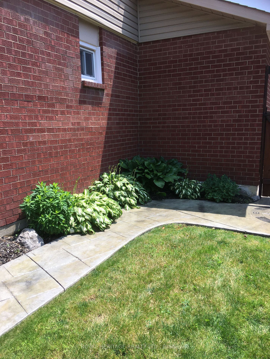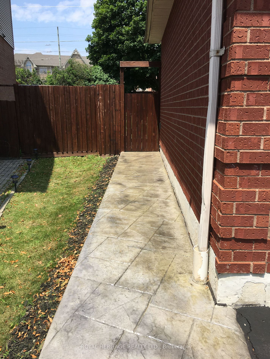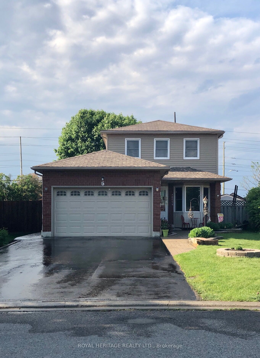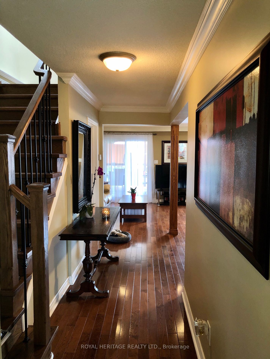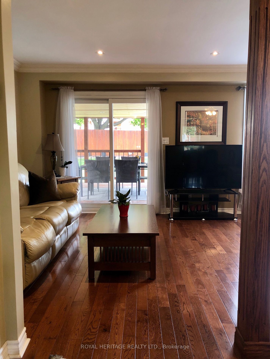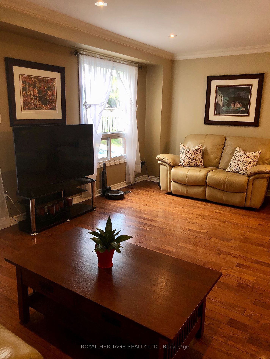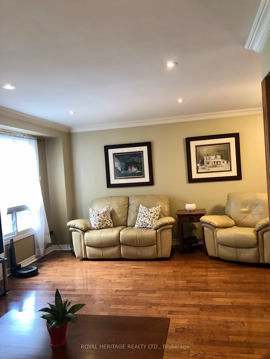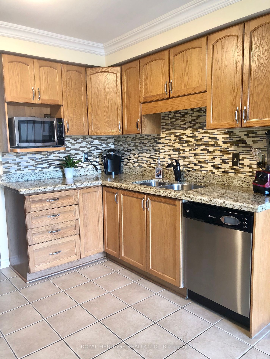6 Giles Crt
$919,000/ For Sale
Details | 6 Giles Crt
Pride of ownership family home on a quiet cul de sac, house features a spacious kitchen with ceramic backsplash and granite counter tops, an open concept living and dining area with access to large custom built covered deck, and a backyard oasis that includes a 18 x 36 ft. heated inground pool newly installed pump May 2024, Custom brick BBQ station, Stamped concrete lounging area with perennial gardens. This home is renovated from top to bottom with hardwood floors and crown moulding throughout. Separate side entrance to a fully finished basement with laminate flooring, 3 piece bathroom and a gas fireplace. House is fully insulated with newer siding. Owned tankless water heater new in Aug. 2020, New furnace 2020, 200 amp Electrical panel and natural Gas heat. New roof in Aug. 2023
Fridge, stove, dishwasher, washer , dryer, all window coverings, all electric light fixtures, all ceiling fans, gas burner and equipment, central A/C, all pool accessories
Room Details:
| Room | Level | Length (m) | Width (m) | Description 1 | Description 2 | Description 3 |
|---|---|---|---|---|---|---|
| Prim Bdrm | 2nd | 5.33 | 4.11 | Ceiling Fan | 2 Pc Ensuite | Hardwood Floor |
| 2nd Br | 2nd | 4.33 | 2.89 | Ceiling Fan | Hardwood Floor | |
| 3rd Br | 2nd | 3.04 | 2.89 | Ceiling Fan | Hardwood Floor | |
| Living | Main | 3.35 | 5.79 | Combined W/Dining | Hardwood Floor | |
| Kitchen | Main | 3.35 | 2.43 | Bow Window | Eat-In Kitchen | |
| Dining | Main | 3.35 | 5.79 | Hardwood Floor | Combined W/Living | |
| Rec | Bsmt | 9.59 | 6.04 | Side Door | Gas Fireplace |
