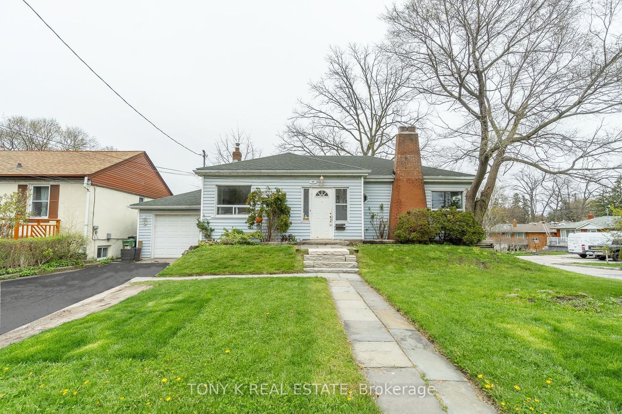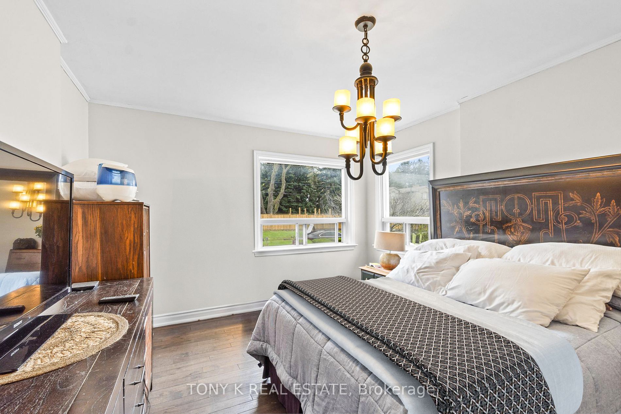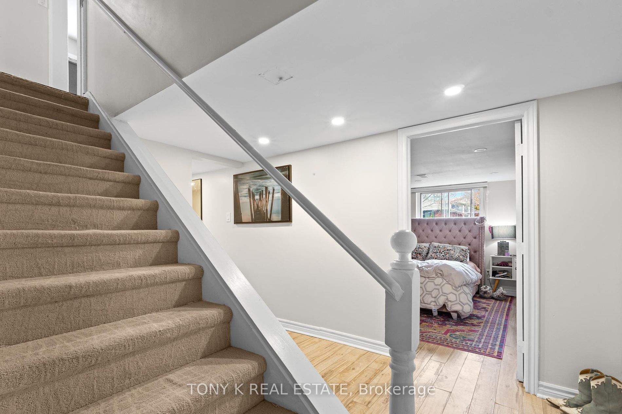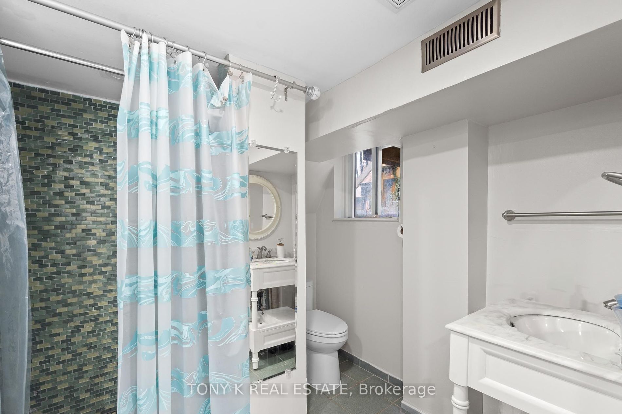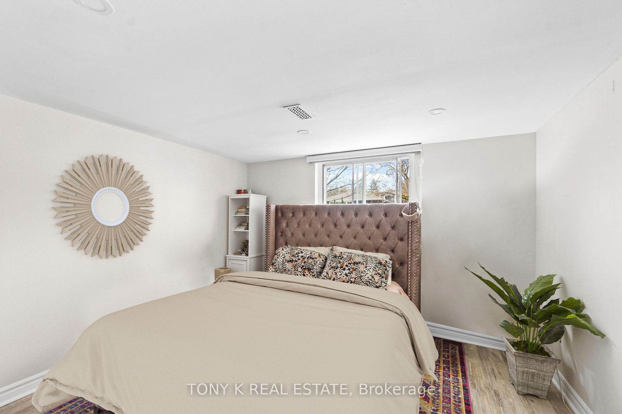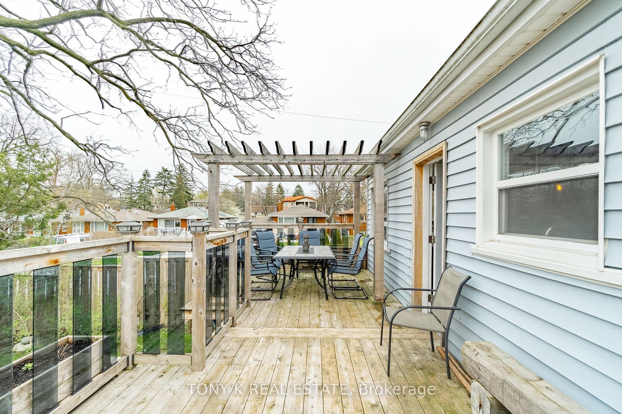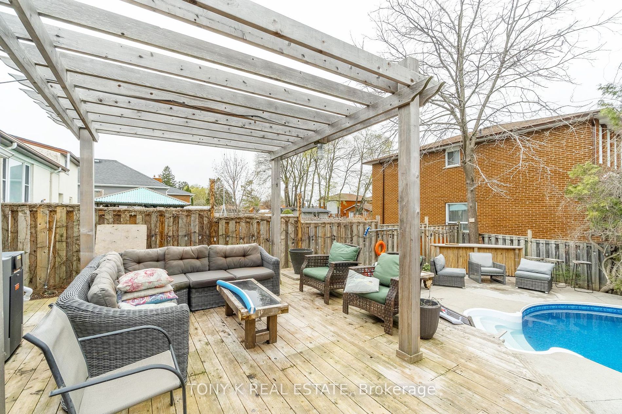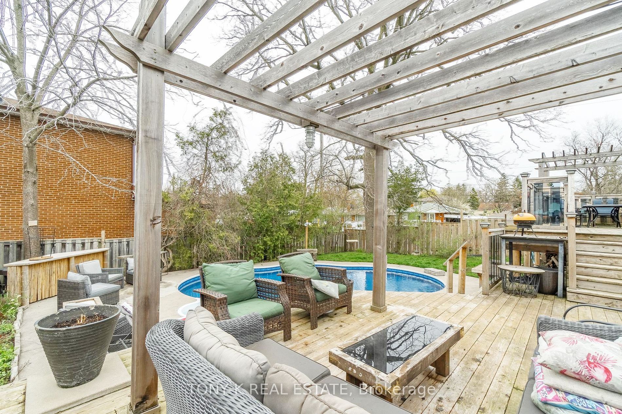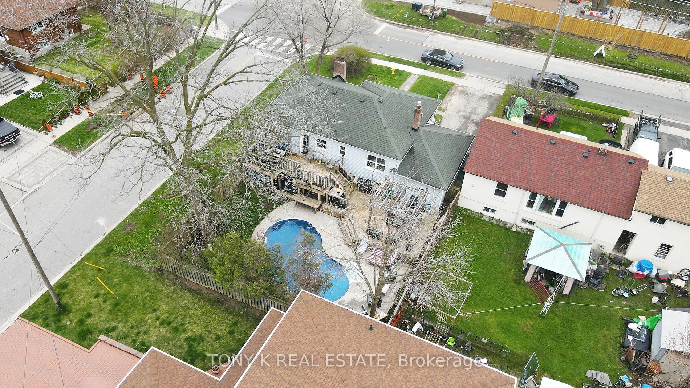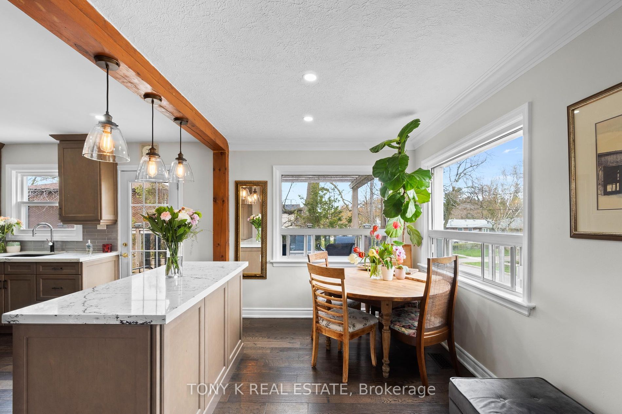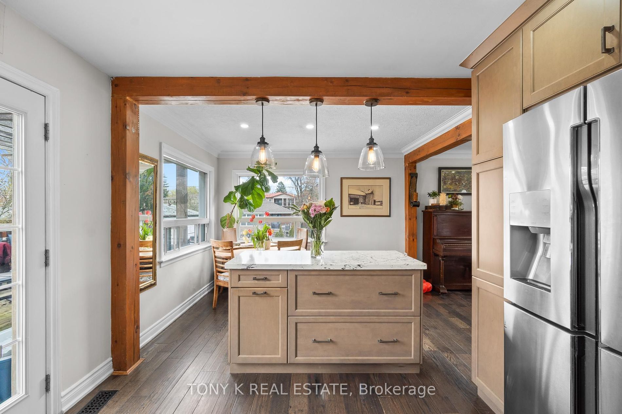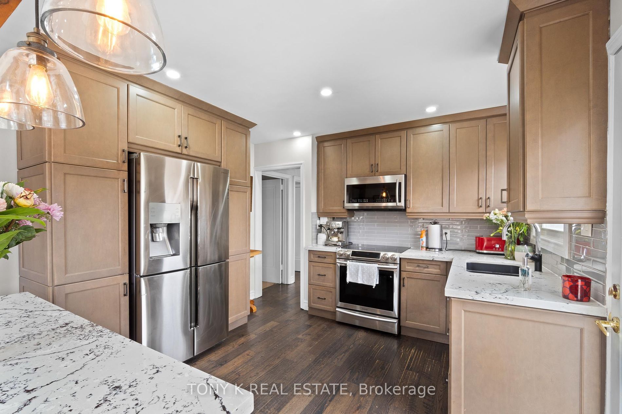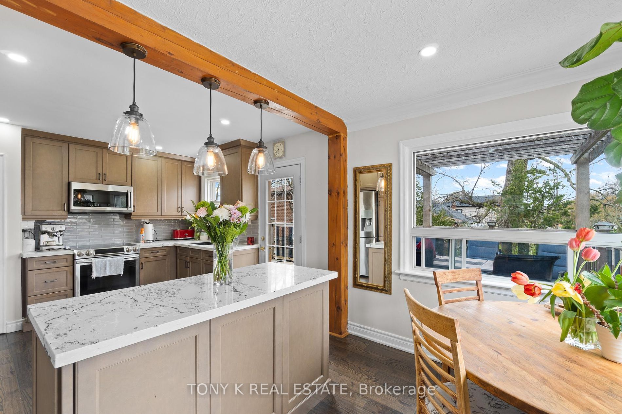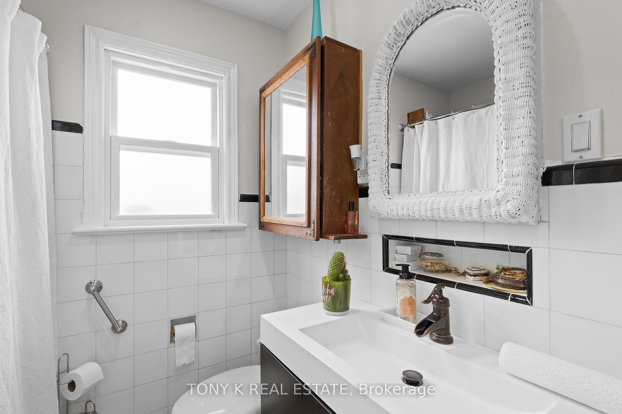42 Anson Ave
$1,149,900/ For Sale
Details | 42 Anson Ave
Step into this beautiful open concept corner lot home nestled in the heart of Scarborough, where comfort and convenience intertwine seamlessly. With wide windows inviting abundant natural light, every corner of this residence exudes warmth and tranquility. As you enter, the spacious living room welcomes you with the crackling ambiance of a wood-burning fireplace, setting the scene for cozy evenings spent with loved ones. The layout boasts 2+2 bedrooms, offering ample space for a growing family or accommodating guests, making it an ideal starter home.The kitchen, a focal point of the house, features a convenient walkout to the backyard, perfect for savoring leisurely weekend mornings with a cup of coffee in hand. Step outside, and you'll discover a backyard oasis designed for entertainment and relaxation. Multiple patio spots offer versatility for outdoor dining or lounging, while the inground pool beckons on hot summer days, providing a refreshing escape from the urban bustle. Surrounding trees provide privacy and create a serene ambiance, transforming the backyard into a tranquil retreat in the midst of the city.Convenience is paramount in this location, with the Eglinton GO station, TTC stops, and Highway 401 all mere minutes away, ensuring effortless commuting and accessibility to all corners of the city. Families will appreciate the proximity to esteemed educational institutions such as Anson Park Public School and R.H. King Academy, providing quality education within reach.For everyday needs and leisure activities, the nearby Scarborough Town Centre and Cliffcrest Plaza offer a plethora of shopping and dining options, catering to every taste and preference. And when it's time for a family outing, the majestic Scarborough Bluffs await just a short drive away, promising breathtaking views and memorable adventures for all ages.
Room Details:
| Room | Level | Length (m) | Width (m) | Description 1 | Description 2 | Description 3 |
|---|---|---|---|---|---|---|
| Living | Main | 5.58 | 3.76 | |||
| Kitchen | Main | 6.03 | 3.42 | Combined W/Dining | ||
| Dining | Main | 6.03 | 3.42 | Combined W/Kitchen | ||
| Bathroom | Main | 2.35 | 1.93 | |||
| Br | Main | 4.18 | 3.35 | |||
| Br | Main | 3.44 | 2.81 | |||
| Family | Bsmt | 3.75 | 3.15 | |||
| Bathroom | Bsmt | 3.20 | 2.27 | |||
| Br | Bsmt | 3.73 | 3.40 |
